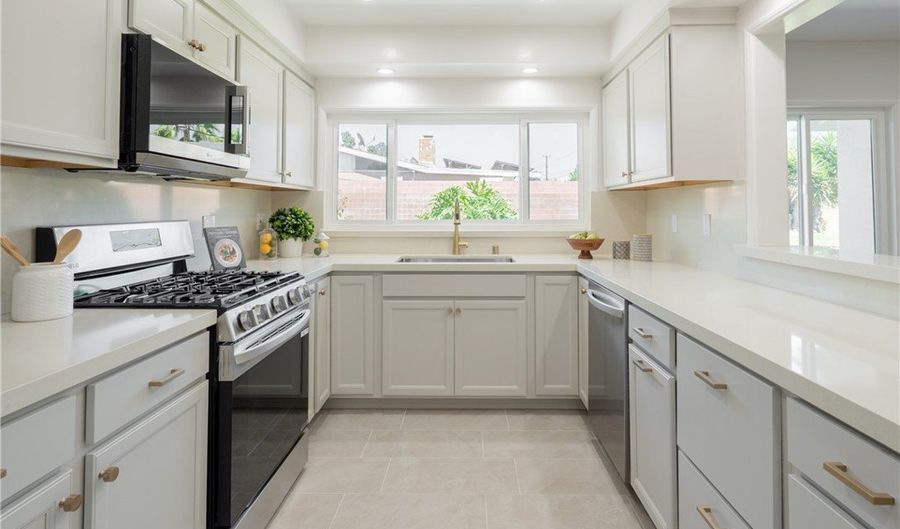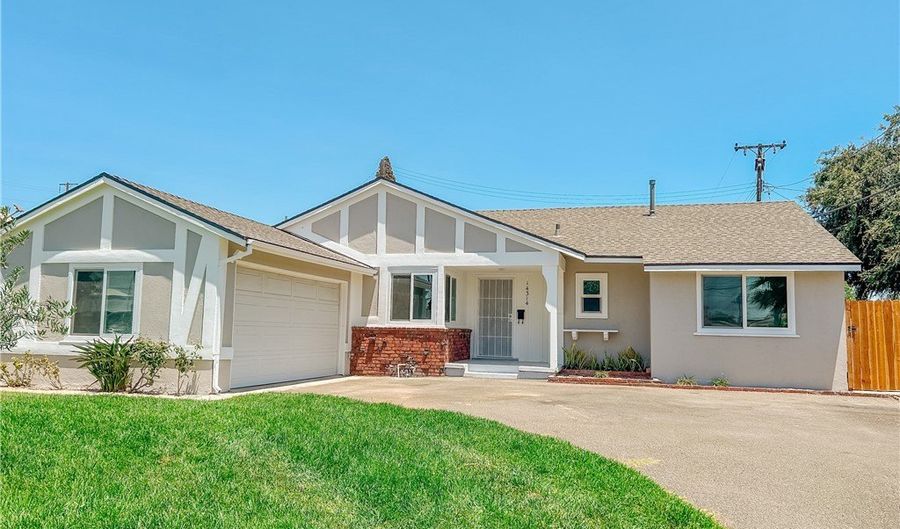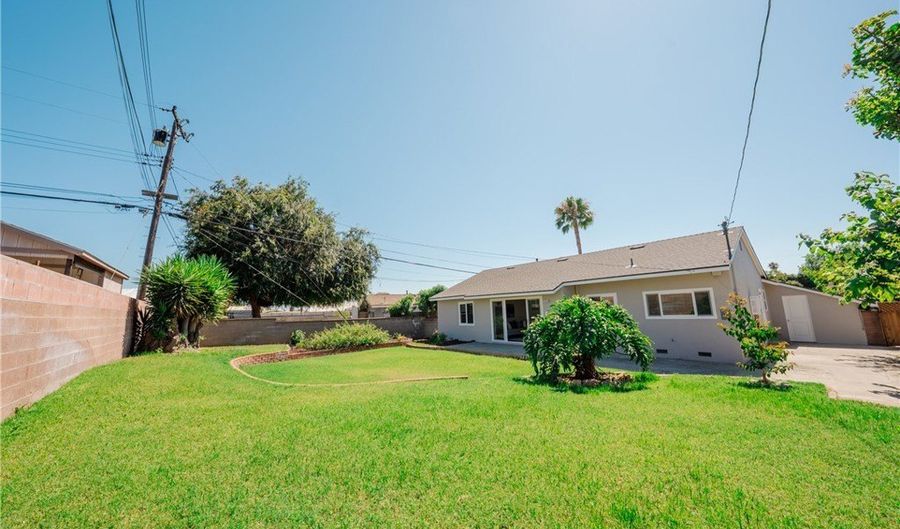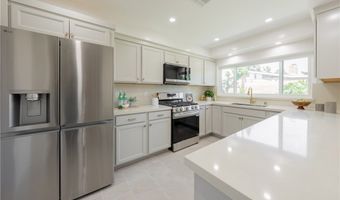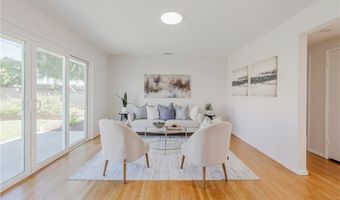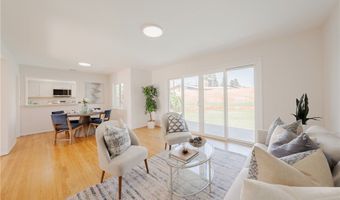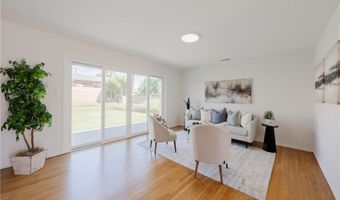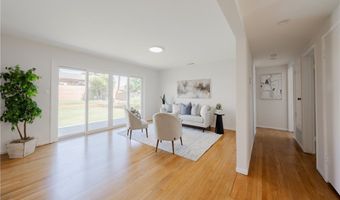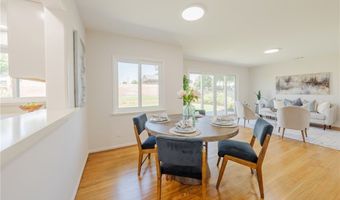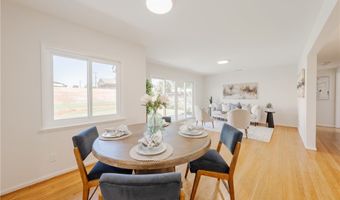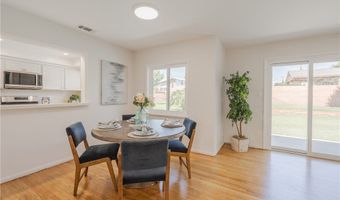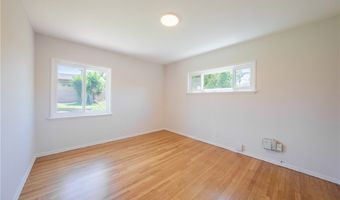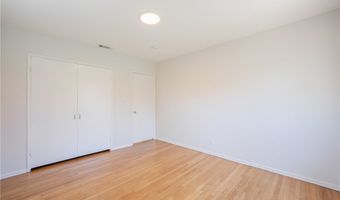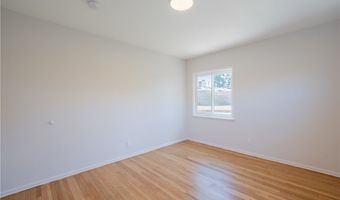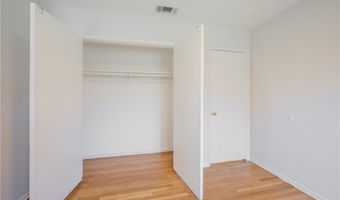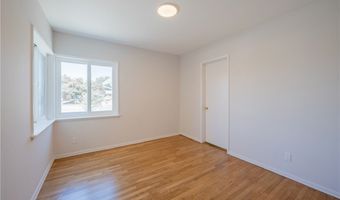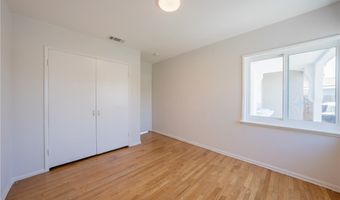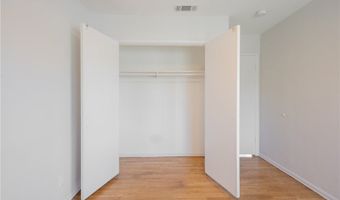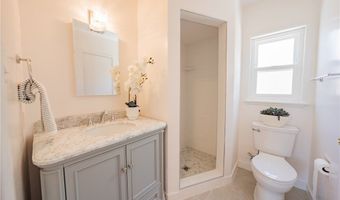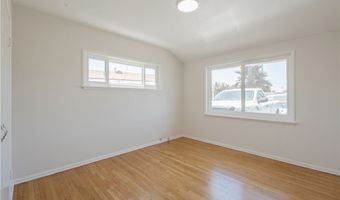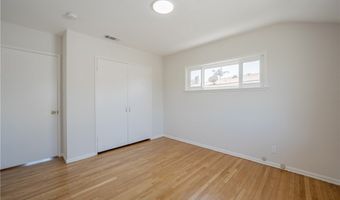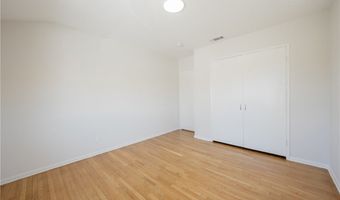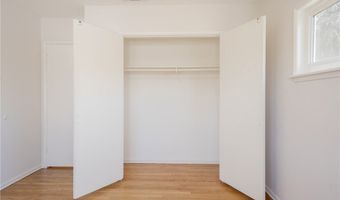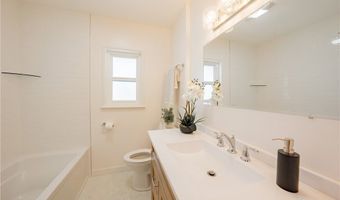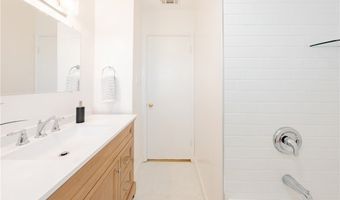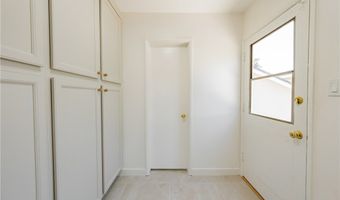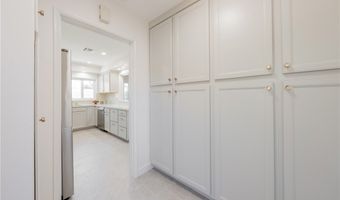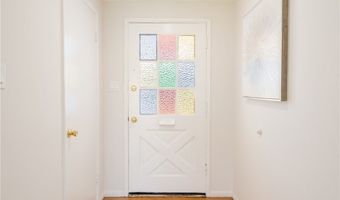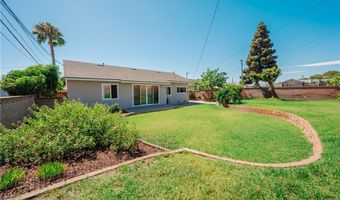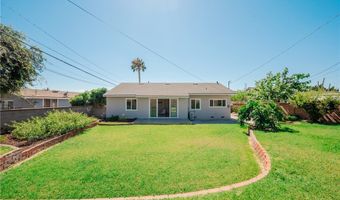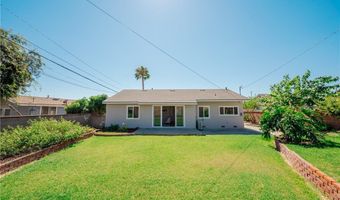14314 De Alcala Dr La Mirada, CA 90638
Snapshot
Description
Open House: August 2nd & 3rd, 2025 | 12–2 PM
Every big-ticket upgrade from the roof to the plumbing to the electrical system was performed by licensed professionals. Plus, permitted upgrades! We’re not just saying it; we’re offering you the documentation upfront, so you can review all the details yourself. We can offer you peace of mind today with the transparency you deserve. Ask for the permits, view the inspections, and make an informed decision that protects you and your investment.
Now, let's take a closer look at the impressive updates that make this home truly move-in ready.
>>> **BIG-TICKET UPDATES DONE FOR YOU (ALL IN 2025):**
- **Roof:** Fully re-roofed in 2025—so you don’t have to worry about it for years. Comes with Warranty!
- **Windows:** All new windows—bright, efficient, and built to last.
- **HVAC System:** New HVAC with updated ventilation and registers—year-round comfort, completely redone.
- **Bathrooms:** All bathrooms fully remodeled—fresh, functional, and stylish.
- **Kitchen:** Fully remodeled with brand new appliances—ready for your favorite meals.
- **Pantry System:** Spacious, efficient pantry installed—storage made simple.
- **Lighting Fixtures:** All new fixtures—modern touches that make every room shine.
- **Water Heater:** Replaced in 2025—reliable hot water when you need it.
- **Floors:** Original oak wood floors refinished—classic, warm, and like new.
- **Plumbing:** Bathrooms and kitchen re-piped with copper—durable and done right.
- **General Repairs:** Numerous upgrades and fixes—this home is truly move-in ready.
- **Convenient Driveway:** Easy, private parking without street juggling.
- **Spacious Backyard:** Room for gatherings, hobbies, pets, family or space for your green thumb.
>>> **FULL TRANSPARENCY:**
- Home, termite, and sewer reports, and list of repairs available.
- Buyers encouraged to do due diligence.
- Property sold as-is.
More Details
Features
History
| Date | Event | Price | $/Sqft | Source |
|---|---|---|---|---|
| Price Changed | $969,000 +7.79% | $754 | eXp Realty of Greater Los Angeles, Inc. | |
| Listed For Sale | $899,000 | $700 | eXp Realty of Greater Los Angeles, Inc. |
Nearby Schools
Middle School Arlie F. Hutchinson Middle | 0.2 miles away | 06 - 08 | |
Elementary School Gardenhill Elementary | 0.7 miles away | KG - 05 | |
Elementary School Foster Road Elementary | 0.7 miles away | KG - 05 |
