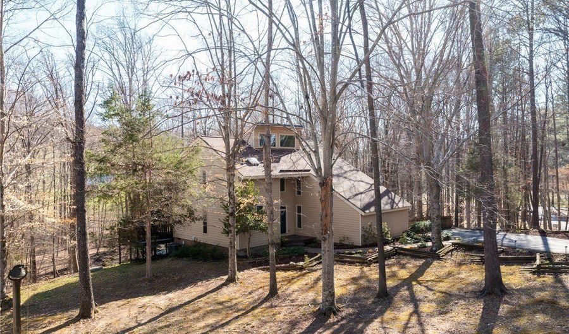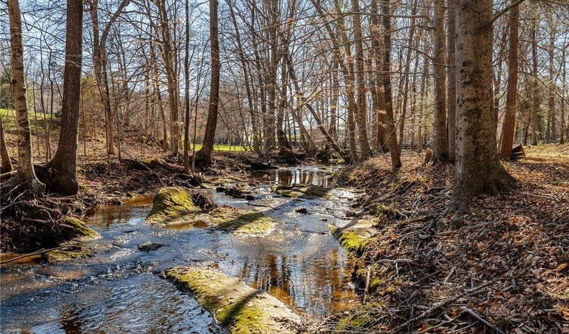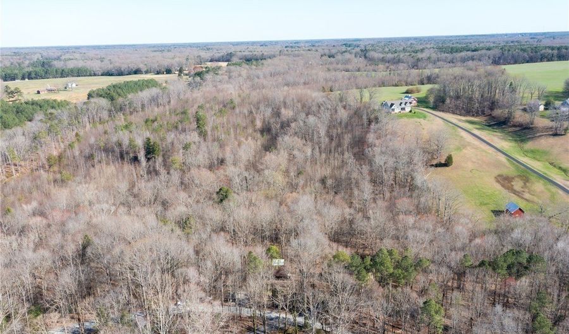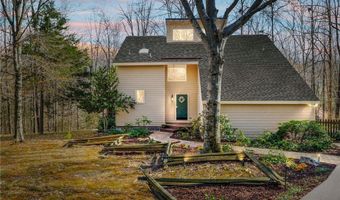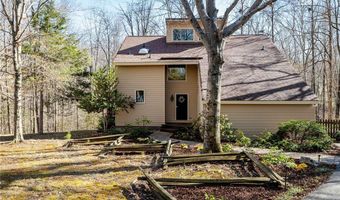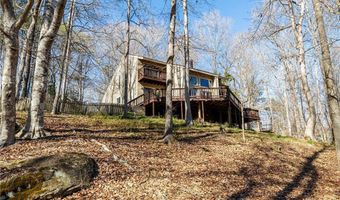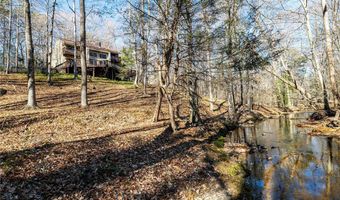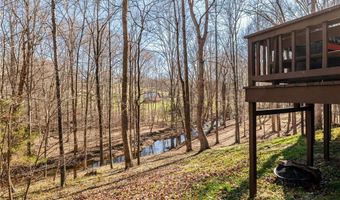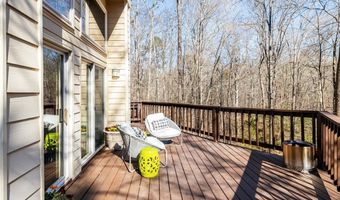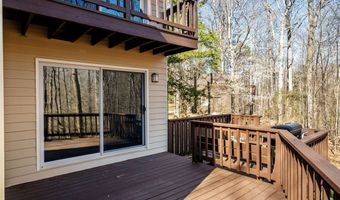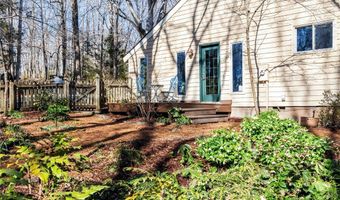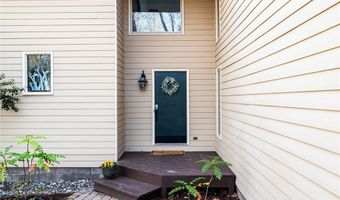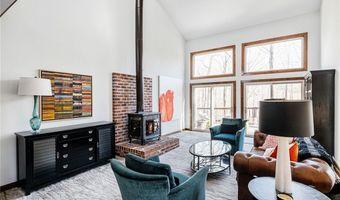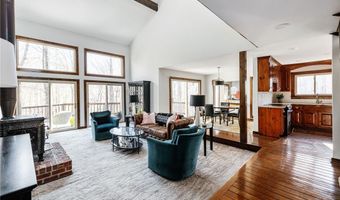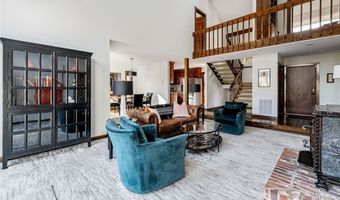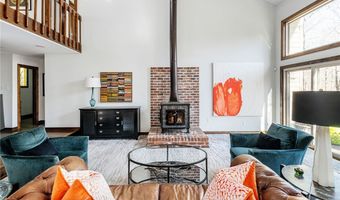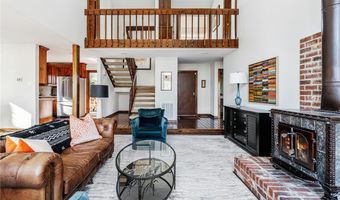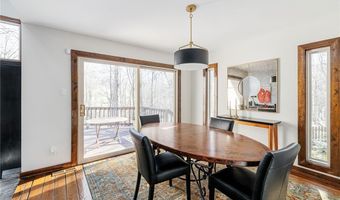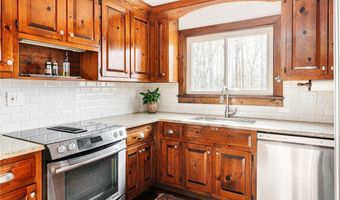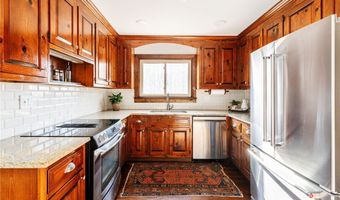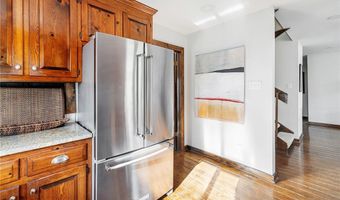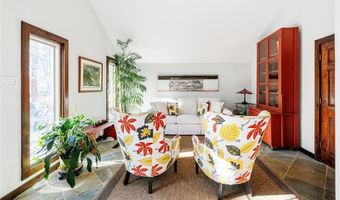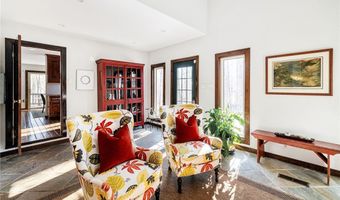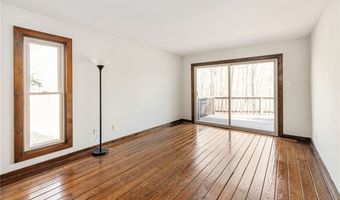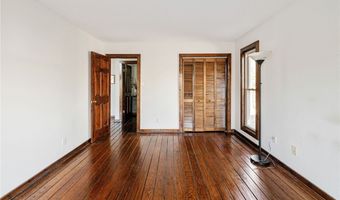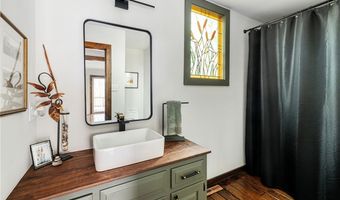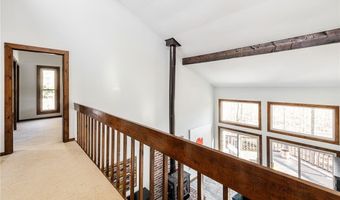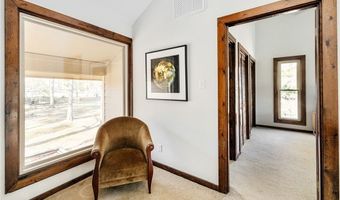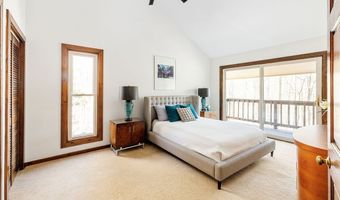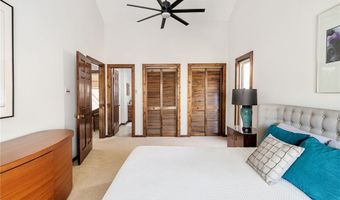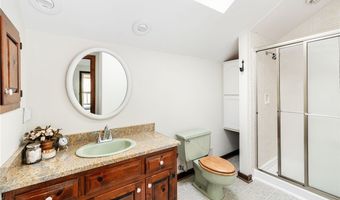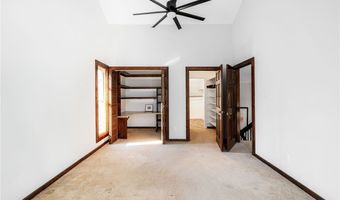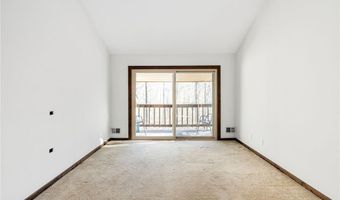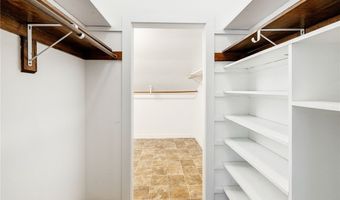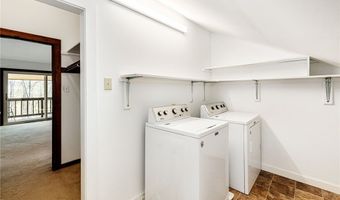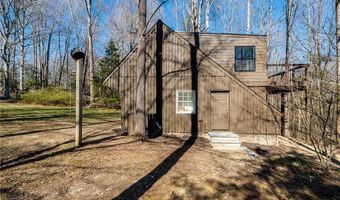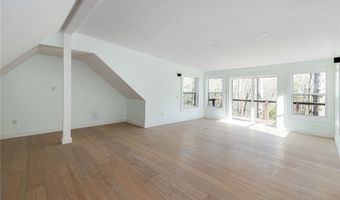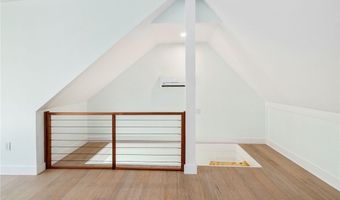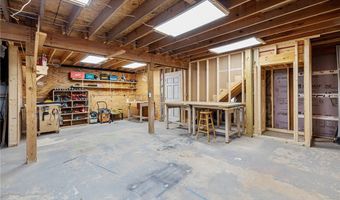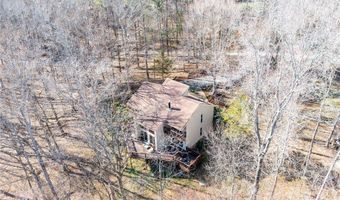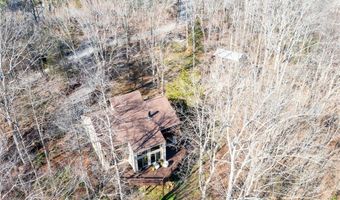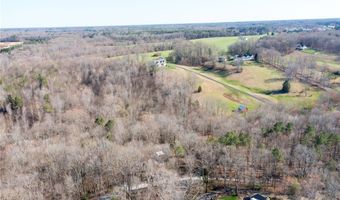14304 Horseshoe Ford Rd Ashland, VA 23005
Snapshot
Description
Waterfront living on Stagg Creek with no HOA, and priced below the appraised value! Welcome to 14304 Horseshoe Ford Road, a hidden gem nestled in a peaceful, picturesque community just minutes from the heart of Ashland. This lovely waterfront home offers the perfect blend of rural tranquility and convenient access to town - without the restrictions of an HOA. Set along the serene banks of Stagg Creek, the property invites you to unwind with nature right in your own backyard. Enjoy coffee on the deck with water views, launch a kayak from your private access, or simply soak in the quiet beauty of the surrounding trees and wildlife. Inside, you'll find a well-maintained, move-in-ready home with spacious living areas, abundant natural light, and thoughtful updates throughout. Whether you're entertaining friends or enjoying a cozy night in, this home is designed for comfort and ease. Don't miss this rare opportunity to own a piece of waterfront paradise in a quiet, established neighborhood with unbeatable value. Schedule your showing today and discover all that this unique property has. This residence boasts 3 spacious bedrooms with lots of light in each room and decks overlooking the water, and backyard gardens. The living room is expansive and has a beautiful Hearthstone porcelain wood stove insert with sliding glass doors and UV coated transom windows effectively bringing nature inside. This light-filled room has cathedral ceilings and exposed wood beams. Nearby is the formal dining room with sliding glass doors enjoying a a clear view of the pristine creek. The kitchen has plenty of cabinet space, a farmhouse sink, and granite countertops. Step-down to the den area which has a separate entrance and offers a cozy space for reading or entertaining, or perhaps a home office. Wrap-around decks provide a bird's eye view of nature 24-7-365. There is a detached building with a newly built private space upstairs with a deck overlooking the water. It can be used as an artist's studio or home office.
More Details
Features
History
| Date | Event | Price | $/Sqft | Source |
|---|---|---|---|---|
| Price Changed | $648,000 -3.57% | $∞ | Ashland | |
| Price Changed | $672,000 -3.99% | $∞ | Ashland | |
| Listed For Sale | $699,950 | $∞ | Ashland |
Taxes
| Year | Annual Amount | Description |
|---|---|---|
| $4,086 |
Nearby Schools
High School Patrick Henry High | 0.8 miles away | 09 - 12 | |
Middle School Liberty Middle | 1 miles away | 06 - 08 | |
Elementary School Henry Clay Elementary | 3.8 miles away | PK - 02 |
