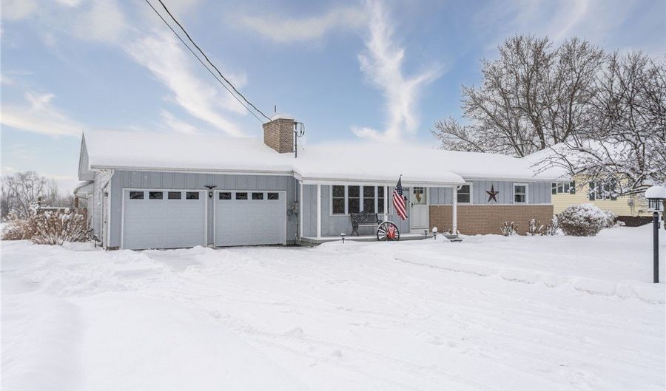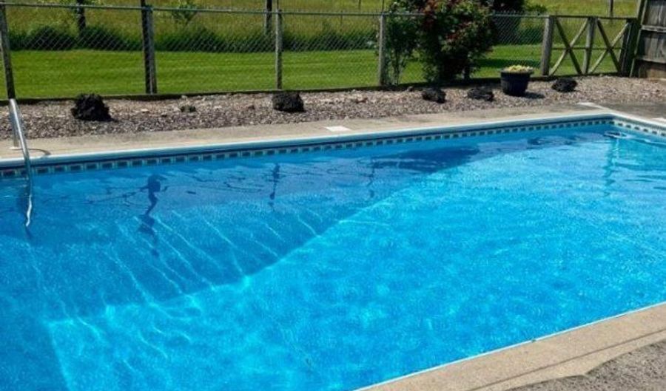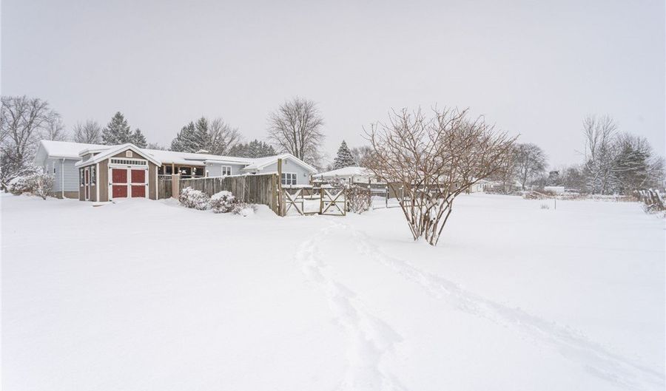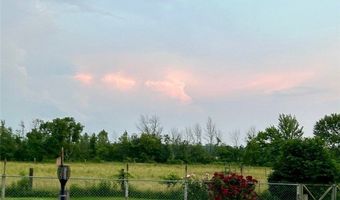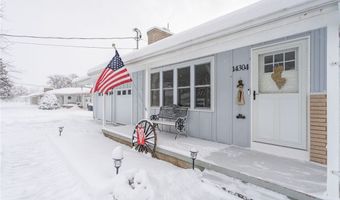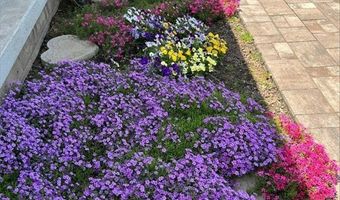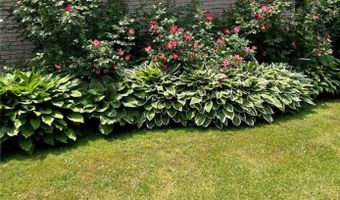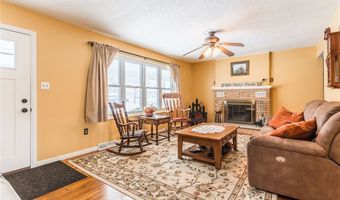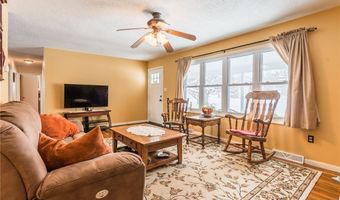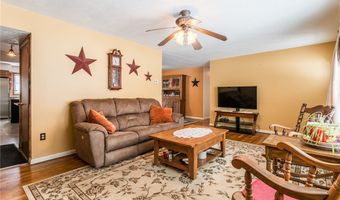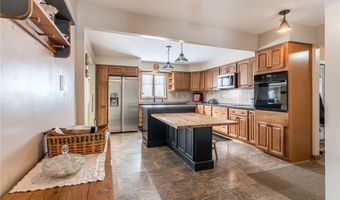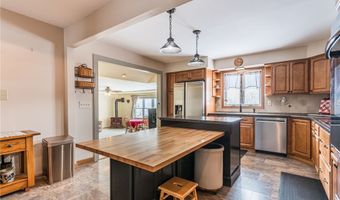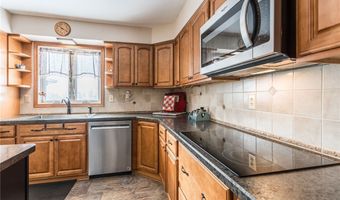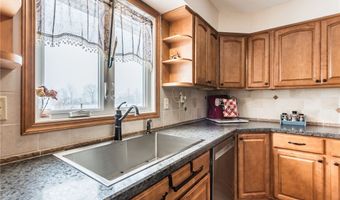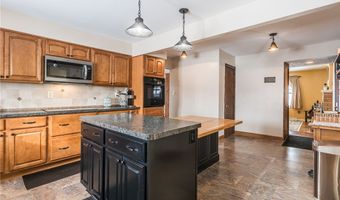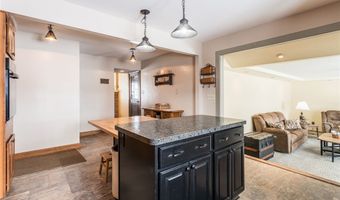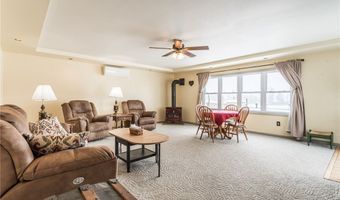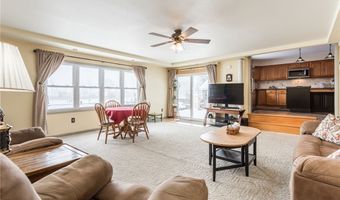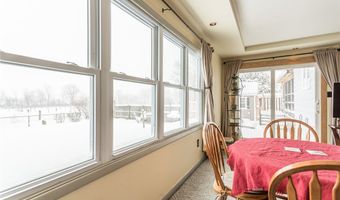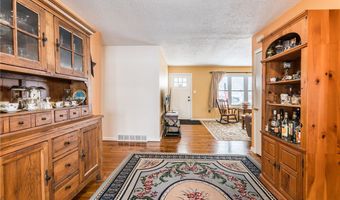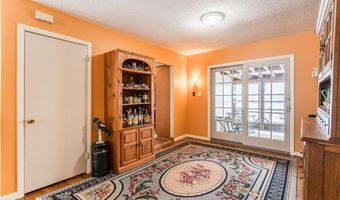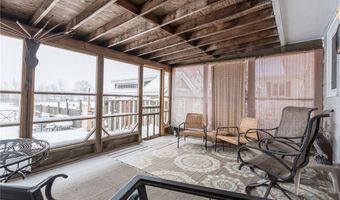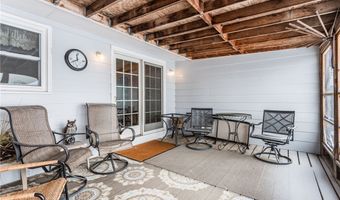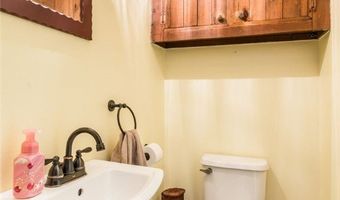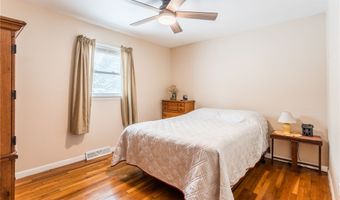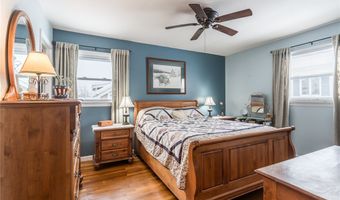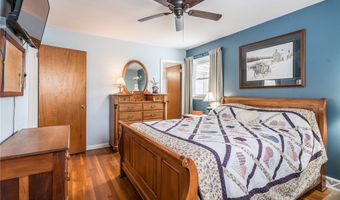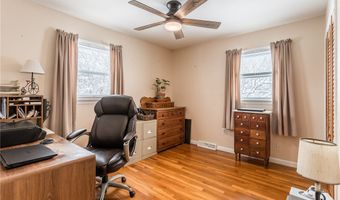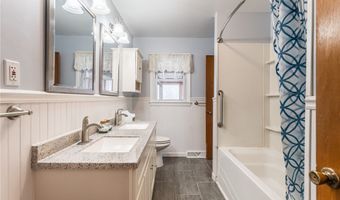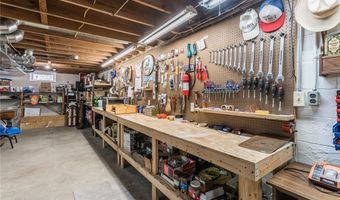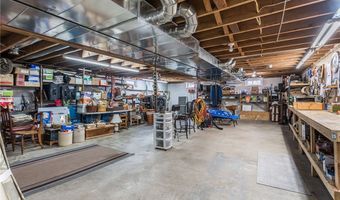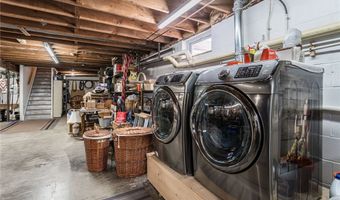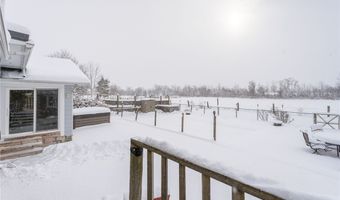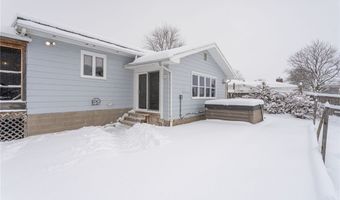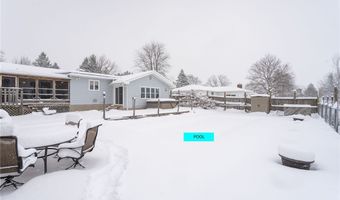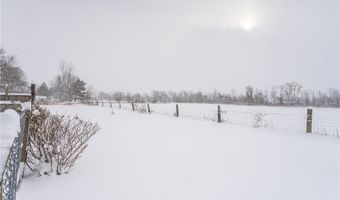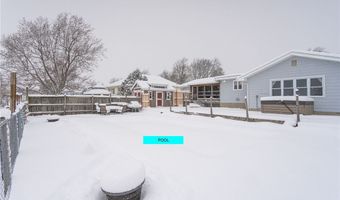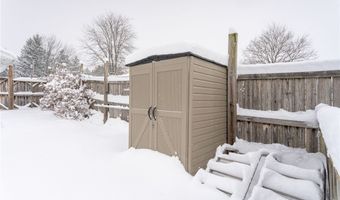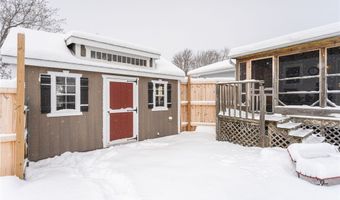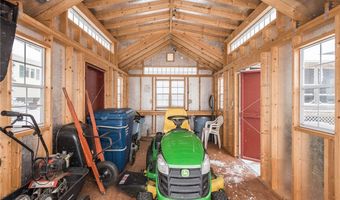RARE Opportunity to Own Meticulously Maintained Ranch in Albion! Welcome to 14304 Allen Rd. Country Living w/Short Drive to Batavia, Brockport & Lake Ontario. Pride Of Ownership is Evident Throughout this 3 Bedroom, 1.5 Bath Home, Featuring Over 1,800 Sq Ft of Living Space. Watch the World go by From the Large Front Porch & Fall in Love w/the Many Beautiful Gardens Throughout. Fully Fenced, .40 Lot Backs to Field & Offers Large, NEW Concrete Patio Overlooking 16x32 Inground Pool! Inside, Step into Bright, Living Room w/Large Picture Window, WB Fireplace & Original Hardwoods. Oversized Chef’s Kitchen Updated in ‘22 Boasts ABUNDANT Cabinet Space, Huge Bakers Island w/Bar Seating & Butcher Block Countertop, SS Appliances Including NEW Microwave & Electric Cooktop & Tiled Backsplash. HUGE, Light Filled Family Room Opens Directly Off Kitchen w/Tray Ceiling, Freestanding Gas FP & Sliders to Backyard Oasis…PERFECT for Entertaining! Formal Dining Room w/Original Hardwoods has Sliders Leading to 3-Season Room! Powder Room Offers Convenience! 3 Generous Sized Bedrooms Offer Office or Playroom Possibility! Updated Full Bath w/Double Vanity & Shower w/Tub! Fresh Paint Throughout! Full Basement Offers TONS of Storage Space, Workshop Area, w/Washer & Dryer Included! 2 Sheds – 1 for Pool Supplies & 1 w/Workshop & Electric! Newer Mechanics. – Inverter Added ’23 in Family Room for AC & Heat! NEW Hot Water Heater! NEW Metal Roof Over Kitchen ’23! 2 Car Attached Garage w/Built-in Shelving! NEW Garage Doors! NEW Ductwork! Nothing to do but Move in…Don’t Wait! NO DELAYED NEGOTIATIONS!
