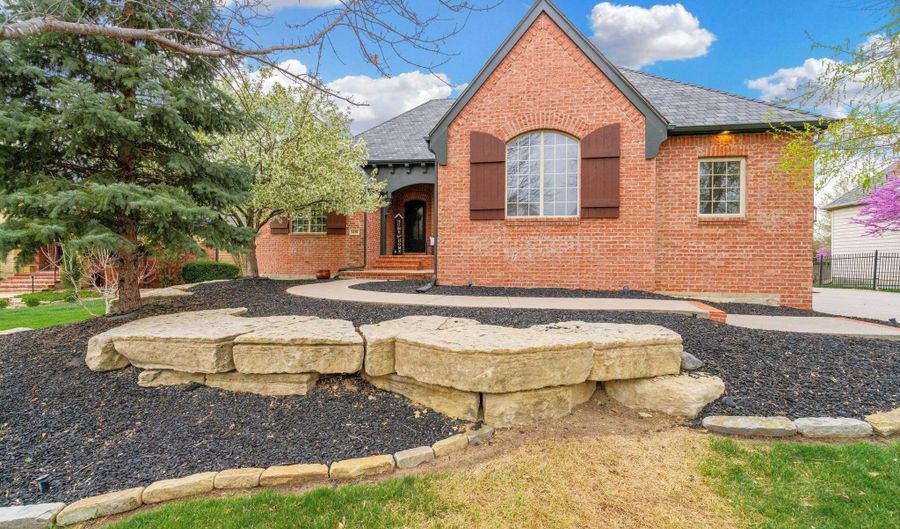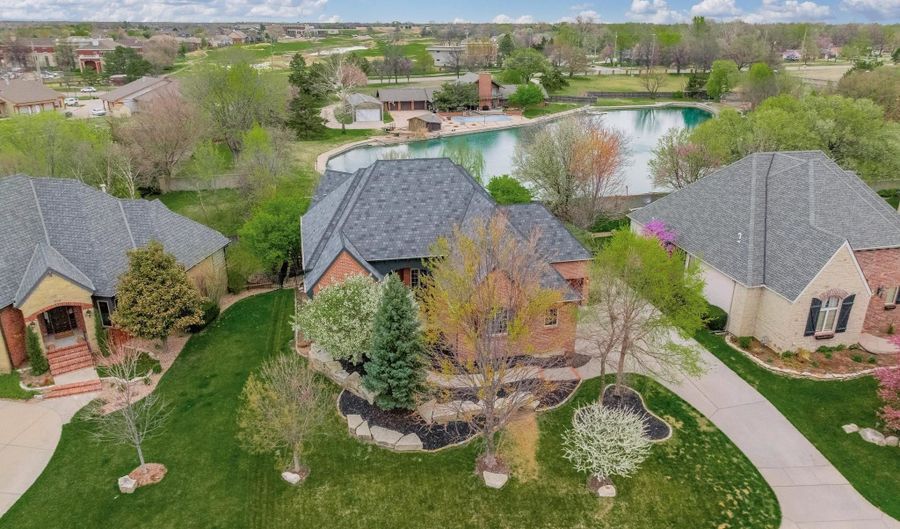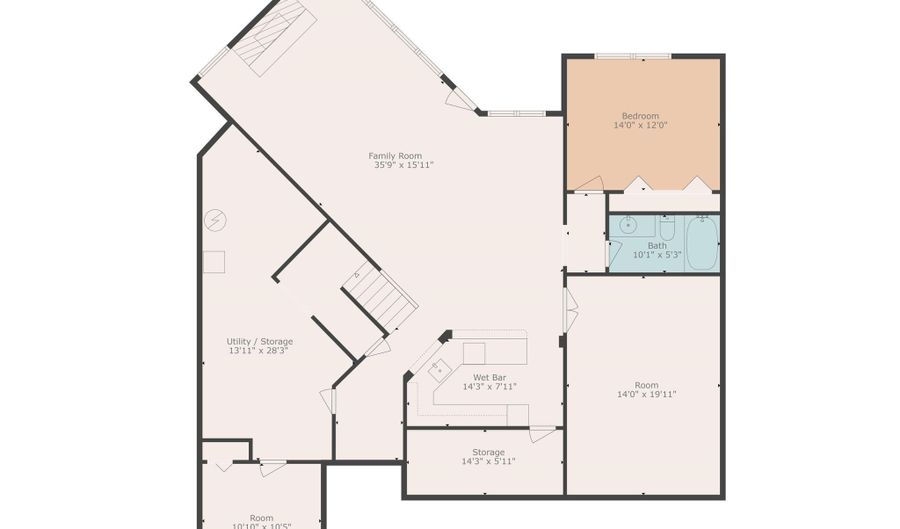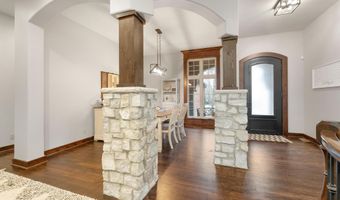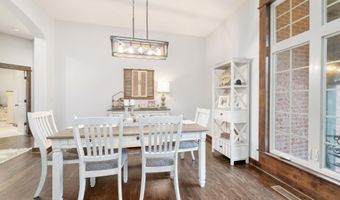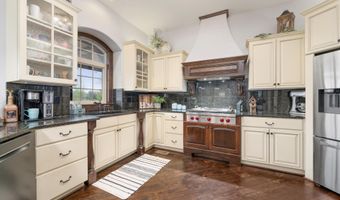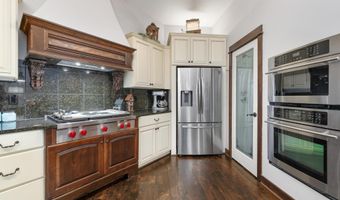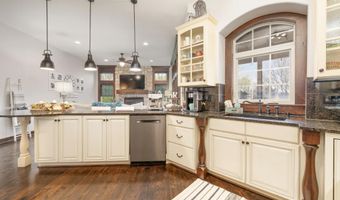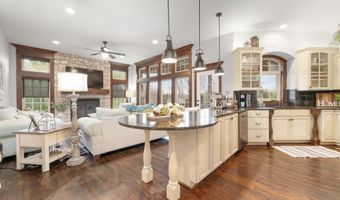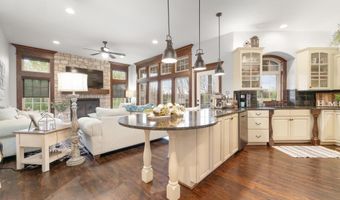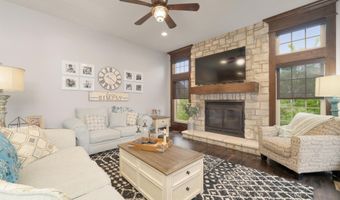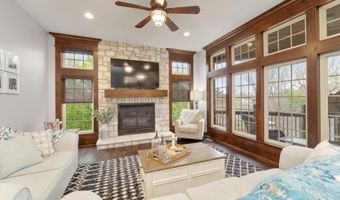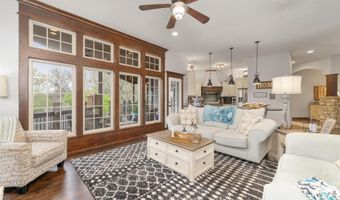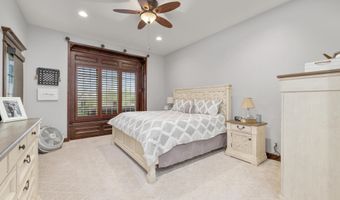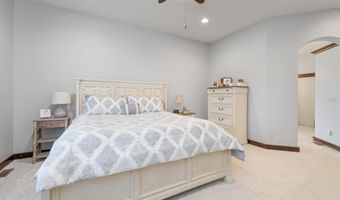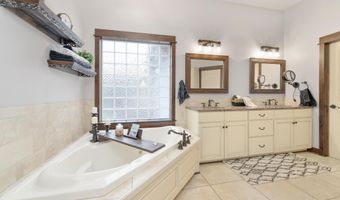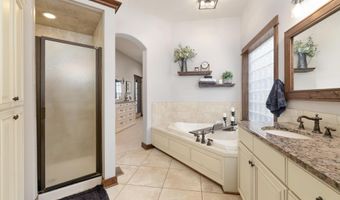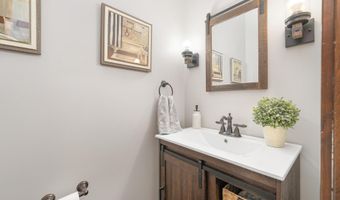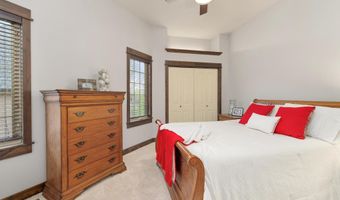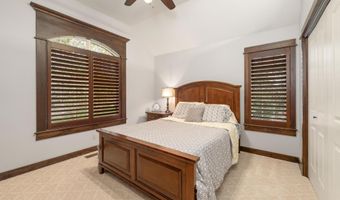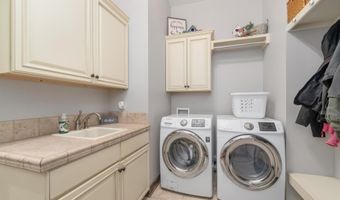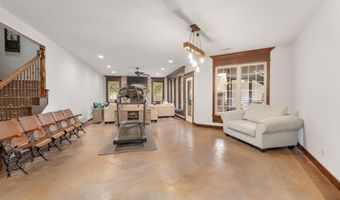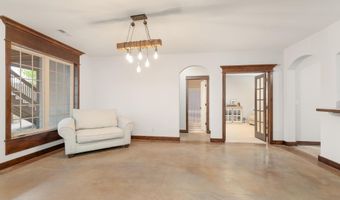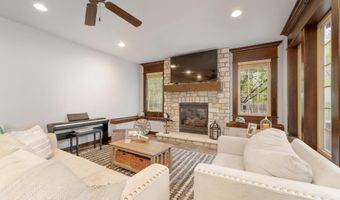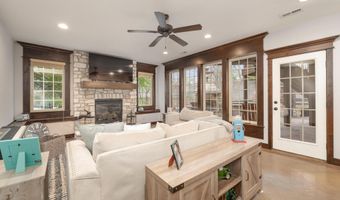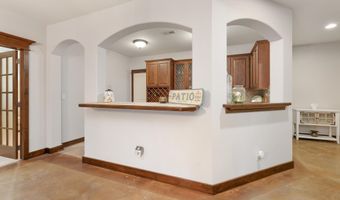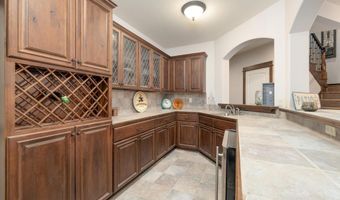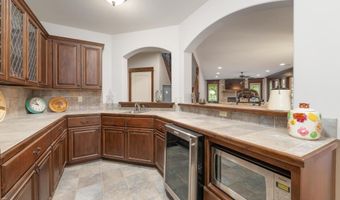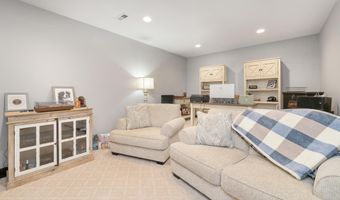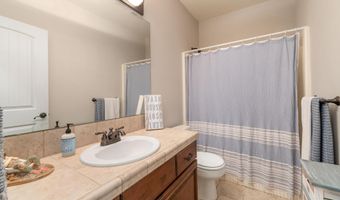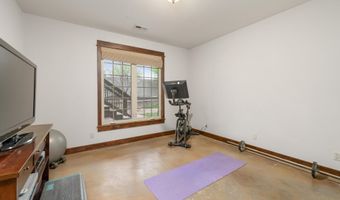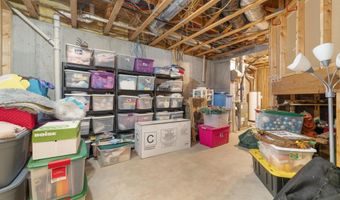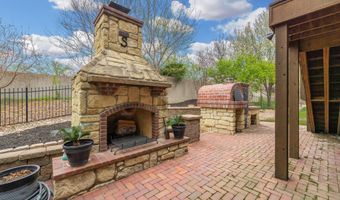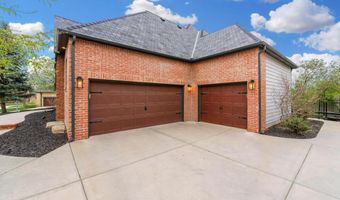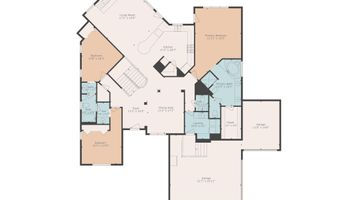1430 Chaumont Crk Andover, KS 67002
Snapshot
Description
Welcome Home! Don't miss out on the rare opportunity to own a stunning home in the exclusive Chateauroux neighborhood. This French country-style community offers a unique charm like no other. Built by the renowned Bob Brown, this home showcases his signature architectural design. As you enter through a beautifully crafted solid iron door, you'll be welcomed into 4,231 square feet of luxurious living space. This spacious home features 4 bedrooms, thoughtfully designed with a split bedroom layout for added privacy. It offers 3.5 bathrooms, including a Jack and Jill setup for the two additional bedrooms on the main floor. The master suite, with its own access to the covered deck, provides an oasis of comfort, while the hearth room offers a cozy spot to relax and unwind after a long day. The home also boasts a 3-car side-load garage, a dedicated theater room, and a large recreational room in the basement, complete with a wet bar – perfect for entertaining. The current owners have made several upgrades, including refinishing the beautiful hardwood floors, installing new carpet throughout, updating the stone and mantles on the fireplaces, and restoring the exterior brick to its original beauty. If you enjoy outdoor living, this home is a dream! With the warmer months right around the corner, spend time on the covered deck, or step outside to the custom-built outdoor fireplace, complete with a wood-fired pizza oven, smoker, and adjustable BBQ grill for all your culinary adventures. Other highlights of this home include a main floor laundry room, a walk-in pantry, high-end kitchen appliances including a wolf gas range and convection oven. The basement features 9’ ceilings and a walkout that leads directly to the backyard patio. There's also a bonus room off of the storage/utility room offering potential for an office or home gym. Chateauroux is a community that provides a host of amenities, including a clubhouse, playground, fishing ponds, and a swimming pool. With so much to offer, this home is truly one-of-a-kind – you won’t want to miss it!
More Details
Features
History
| Date | Event | Price | $/Sqft | Source |
|---|---|---|---|---|
| Listed For Sale | $630,000 | $149 | Real Broker, LLC |
Expenses
| Category | Value | Frequency |
|---|---|---|
| Home Owner Assessments Fee | $1,250 |
Taxes
| Year | Annual Amount | Description |
|---|---|---|
| 2024 | $9,843 |
Nearby Schools
High School Andover Central High School | 1.1 miles away | 09 - 12 | |
Elementary School Robert M. Martin Elementary | 1.4 miles away | PK - 05 | |
Elementary School Meadowlark Elementary | 1.5 miles away | PK - 05 |
