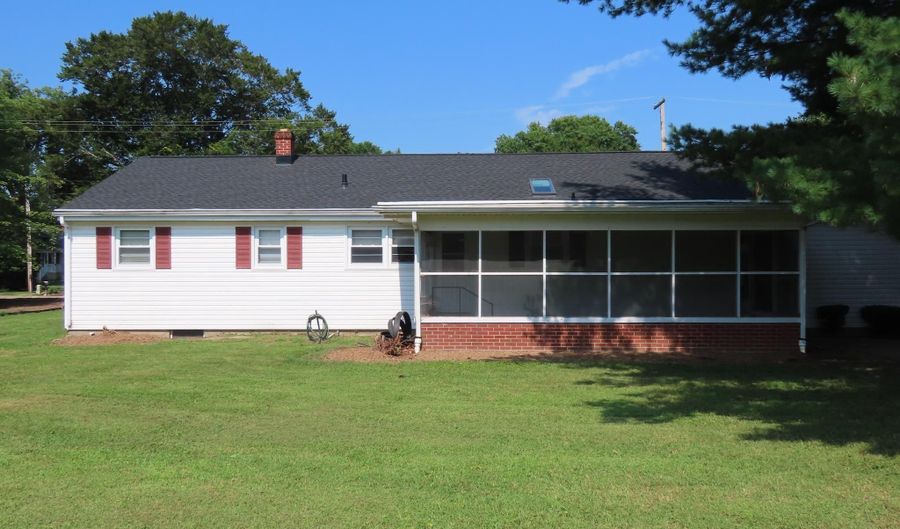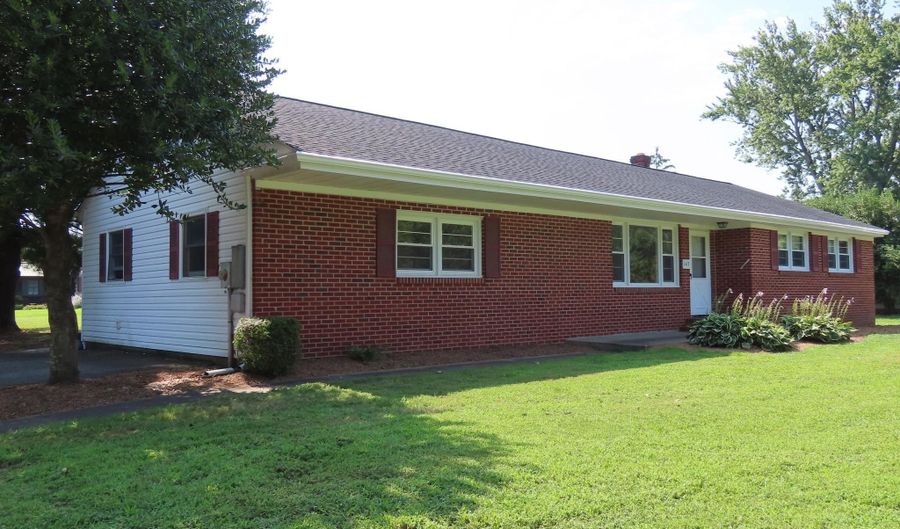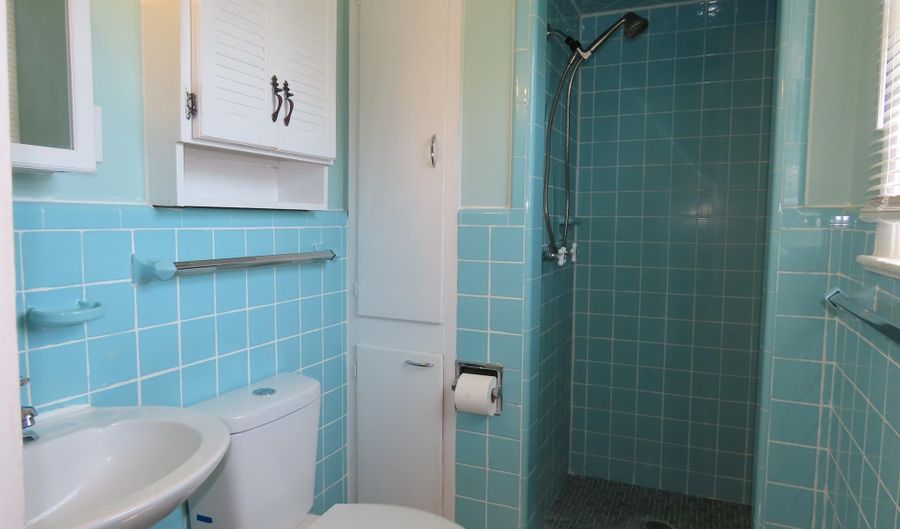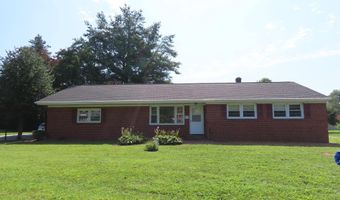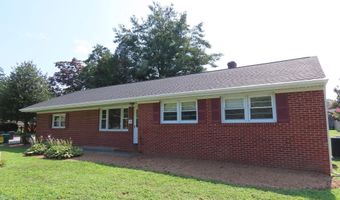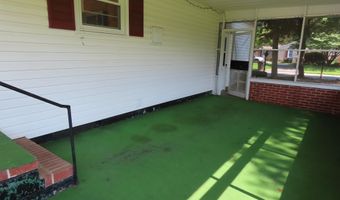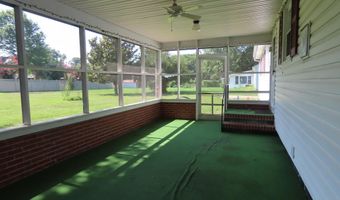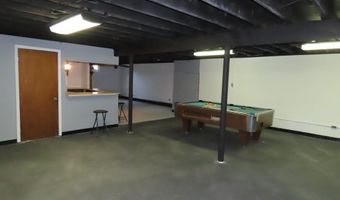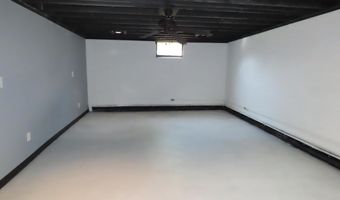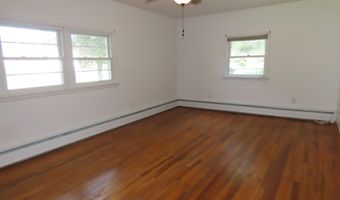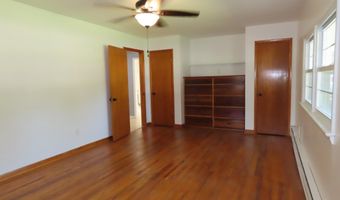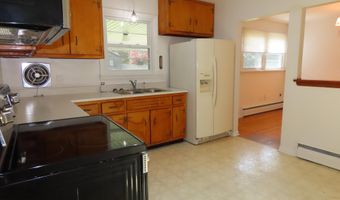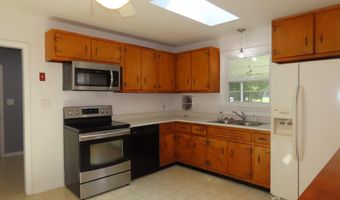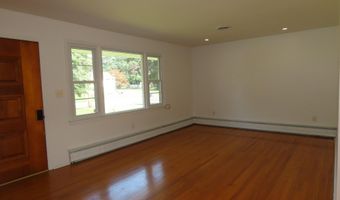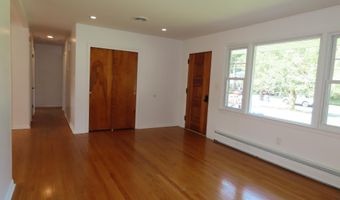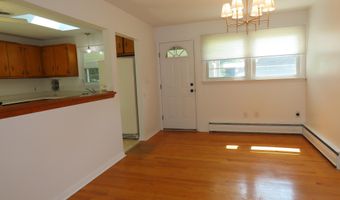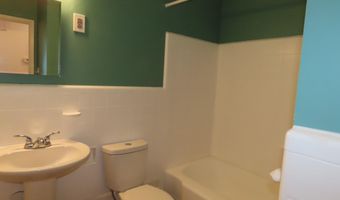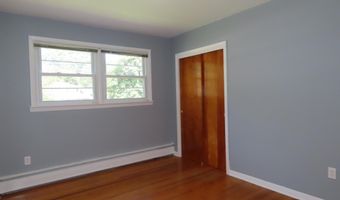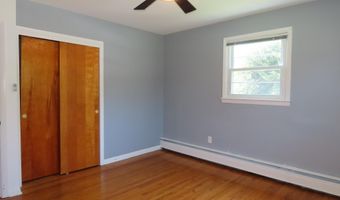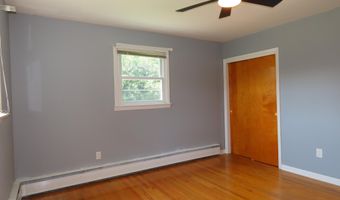This brick ranch-style residence within the convenient Shady Lane subdivision offers a blend of classic charm and modern convenience. Built in 1955, this well-maintained home spans 1,700 square feet and is situated on a large 0.46-acre corner lot, providing ample outdoor space for relaxation and entertainment. The home features a split floor plan that is enhanced by the warmth of hardwood and luxury vinyl plank flooring. On the right side of the home are 3 bedrooms and the full baths, and on the far left side is an extra large bedroom with dual closets. Ceiling fans in the bedrooms add to the comfort, ensuring a pleasant atmosphere year-round. The kitchen is features good counter space and traditional wood cabinets with updated appliances and a new skylight with an electric shade. The main floor laundry facilities, complete with washer and dryer, further enhance the practicality of this residence. The master bedroom features its own bathroom with a walk-in shower. Both baths feature updated fixtures including pedestal sinks and toilets. The partially finished basement offers additional versatility, ideal for a home office, gym, or entertainment area, allowing for customization to suit individual lifestyle needs. The expansive front and rear yards provide a plenty of space for outdoor activities, while the driveway accommodates two vehicles. The home also features a new roof (50 year shingles), new Central Air (both interior and exterior components), updated windows and gutter guards, and has been newly painted. Just minutes to Dover AFB and a quick walk or bike ride to Moores Lake! Take a look today at this spacious rancher, as it will not last long. (Update to the landscaping is in progress by the seller.)
