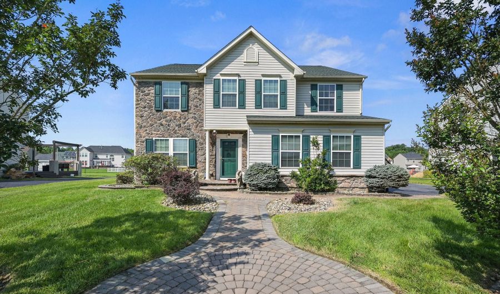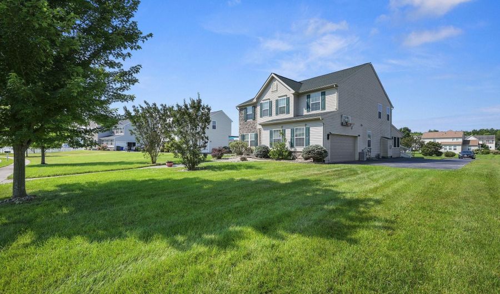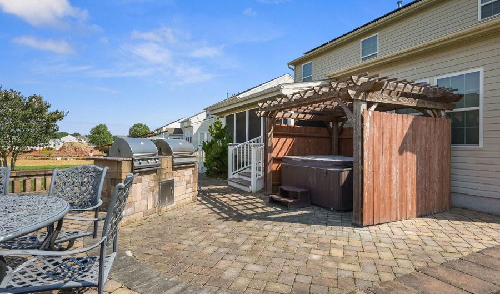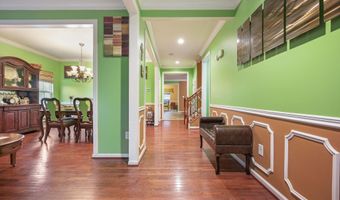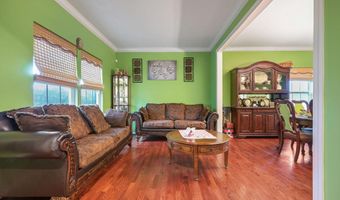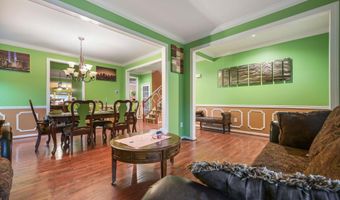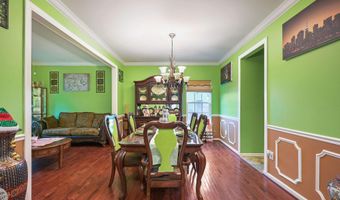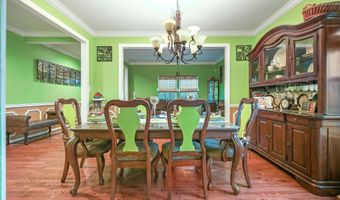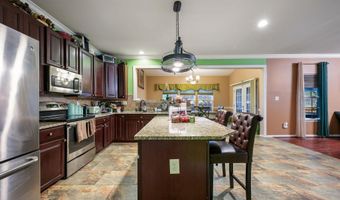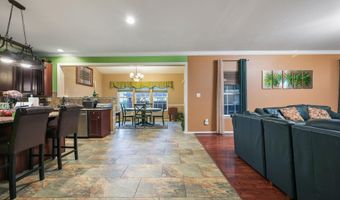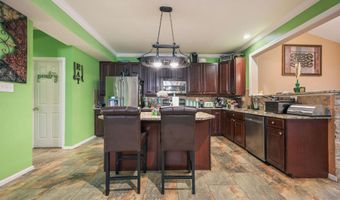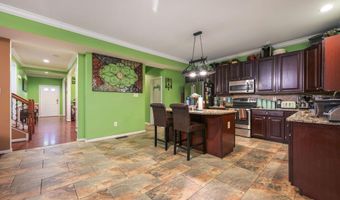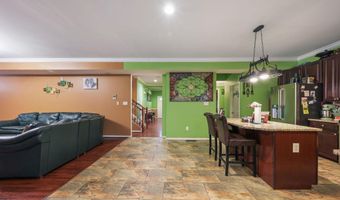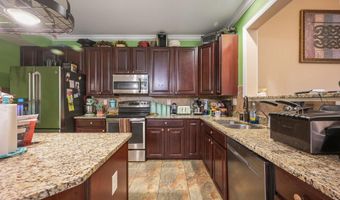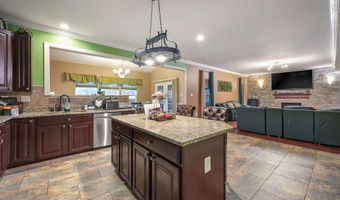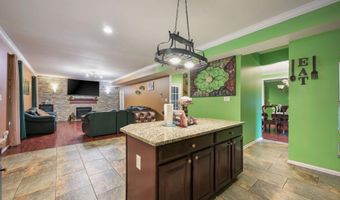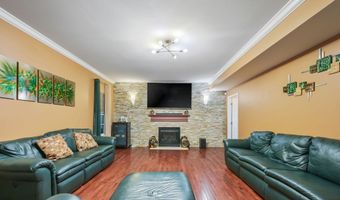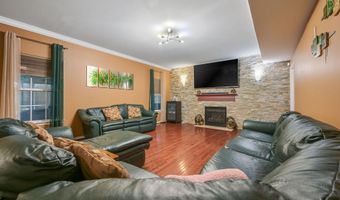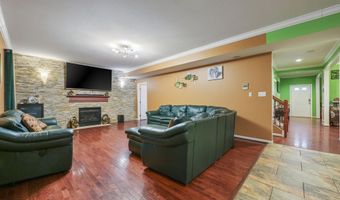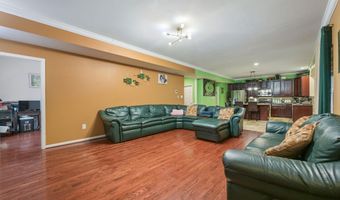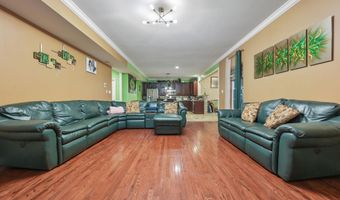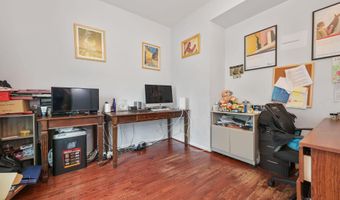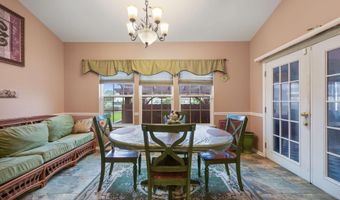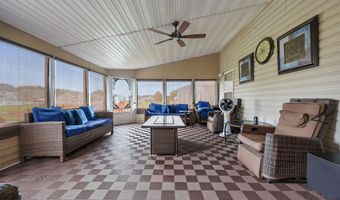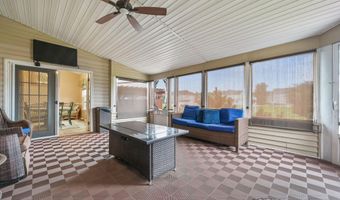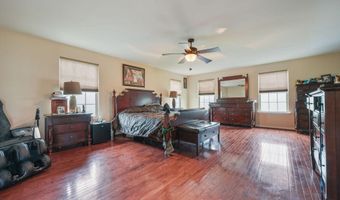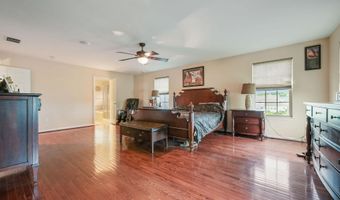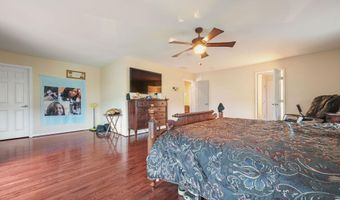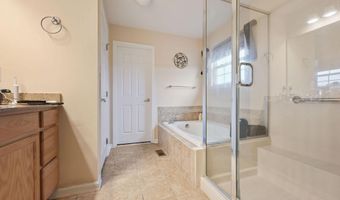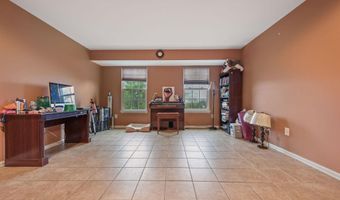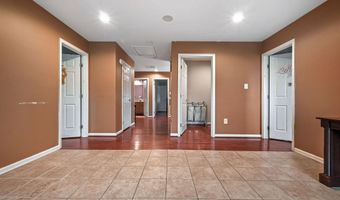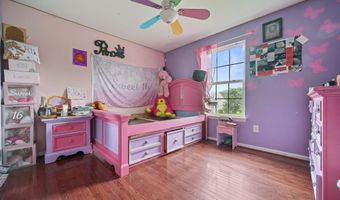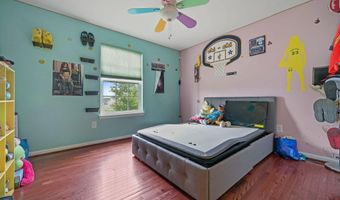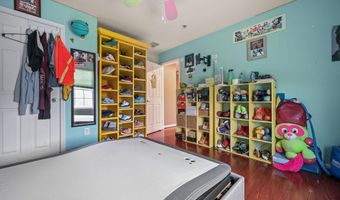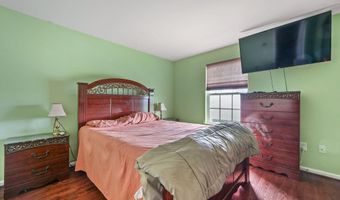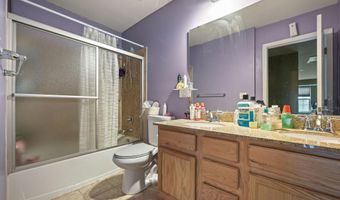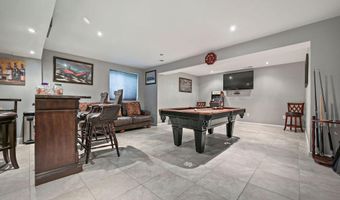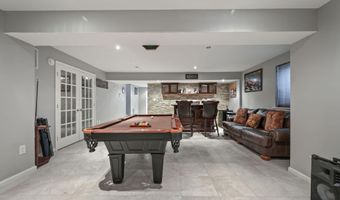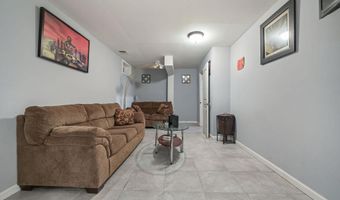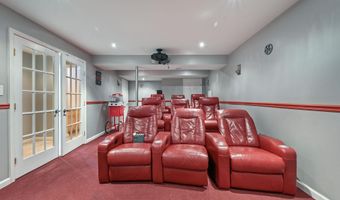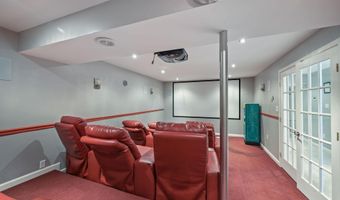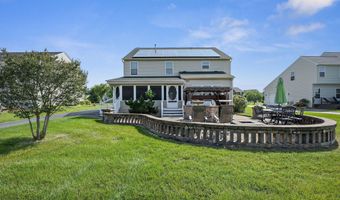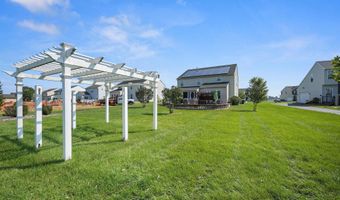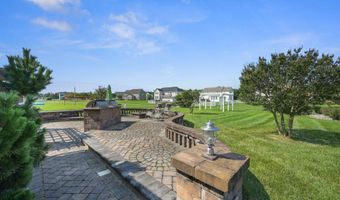143 MEADOW GREEN Ave Dover, DE 19901
Snapshot
Description
Welcome to Hazel Farm. Enter this lovely home via a paver walkway. This home offers 4 bedrooms and 3 full baths plus 2 half baths. The home has so many upgrades. Walk into this spacious home and you will find a formal living room that leads into the dining room. The kitchen is fully equipped with 42 inch cabinets, granite countertops and stainless steel appliances. There is an island and a separate eating space. The family room offers hardwood floors and a beautiful tile wall with a gas fireplace. Located off of the family room is the office. Upstairs you will find 4 bedrooms. The owner's suite is spacious, and the ensuite features a separate oversized tub and shower. The laundry room is conveniently located on the second floor. The basement offers plenty of space for entertainment and recreation. There is a movie room and an entertaining space with a pool table and a bar. There is also more space that could be used as a hobby room. The kitchen eating area leads to a large screened in porch that leads to a large paver patio. The grill is built in and after eating dinner you can hop in the hot tub. There is an irrigation system and a separate well for the system. There is also a water treatment system. This home is truly meant for relaxation, entertaining and enjoyment. To make it economical, there are solar panels on the roof that is just 2 years old. All of this is located in a neighborhood that is convenient to shopping, the base and routes 1 and 13. Schedule your tour today.
More Details
Features
History
| Date | Event | Price | $/Sqft | Source |
|---|---|---|---|---|
| Listed For Sale | $600,000 | $184 | Keller Williams Realty Central-Delaware |
Expenses
| Category | Value | Frequency |
|---|---|---|
| Home Owner Assessments Fee | $450 | Annually |
Taxes
| Year | Annual Amount | Description |
|---|---|---|
| $2,648 |
Nearby Schools
Elementary School North Dover Elementary School | 3.9 miles away | KG - 04 | |
Treatment Center Delaware Day Treatment Center (6 - 14) Dover | 4.5 miles away | PK - 12 | |
High School Dover High School | 4.5 miles away | 08 - 12 |
