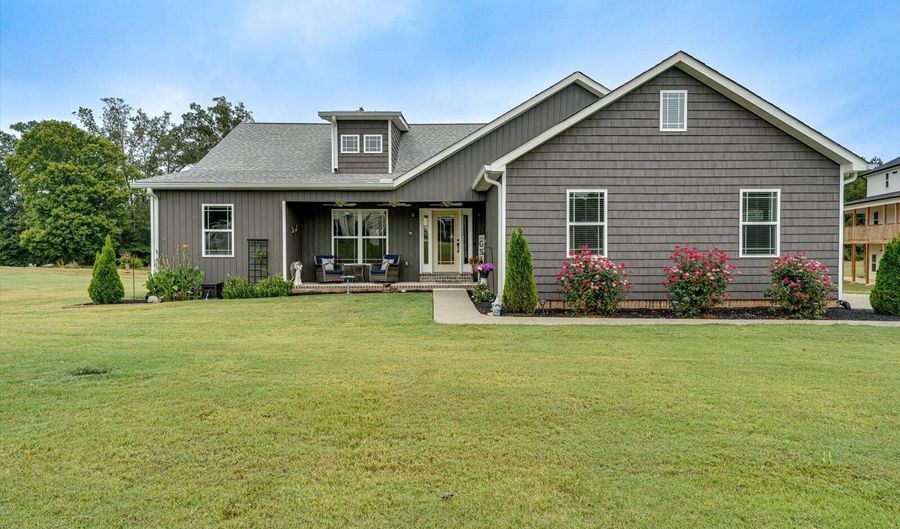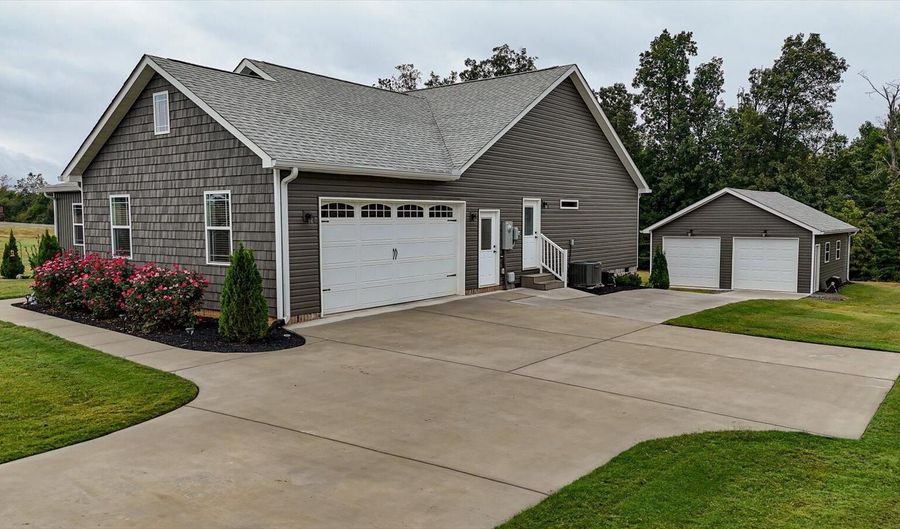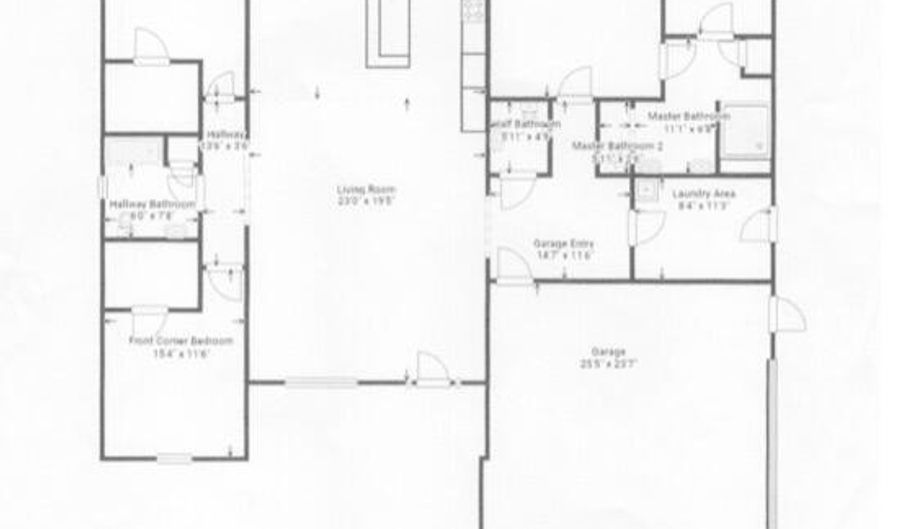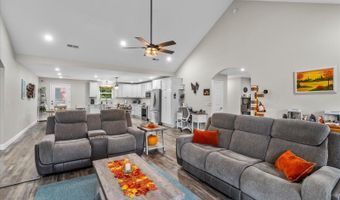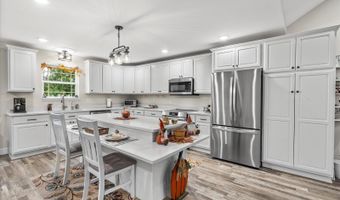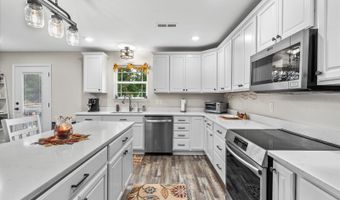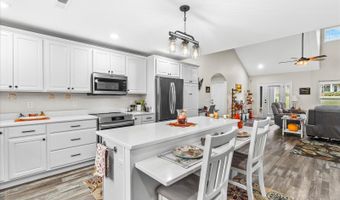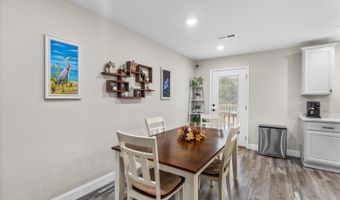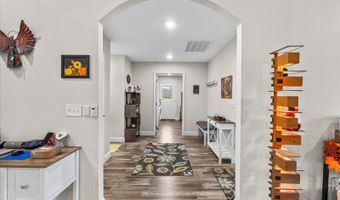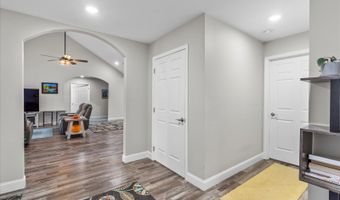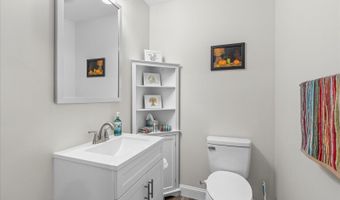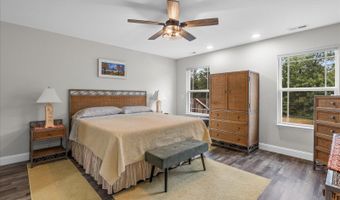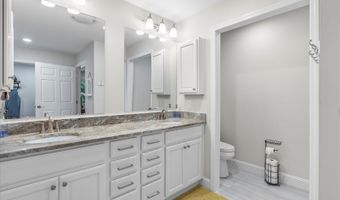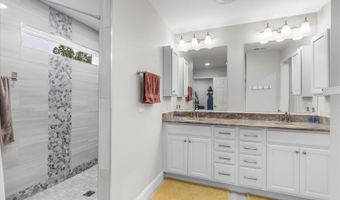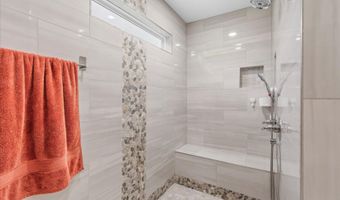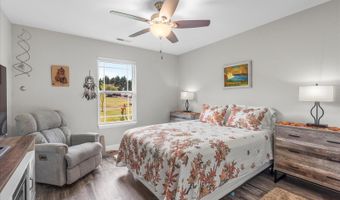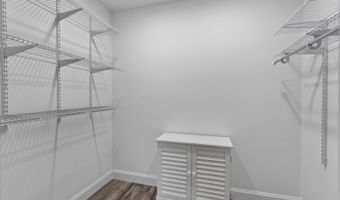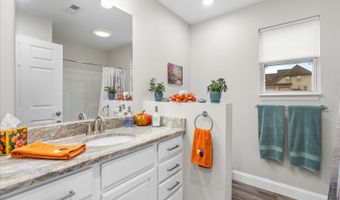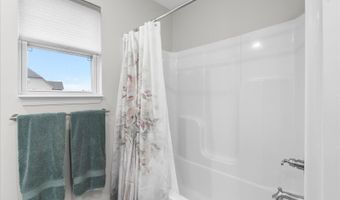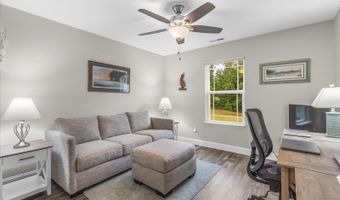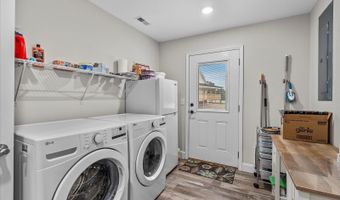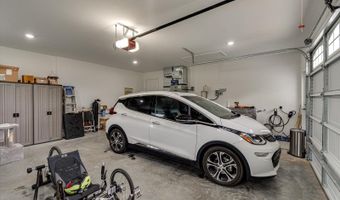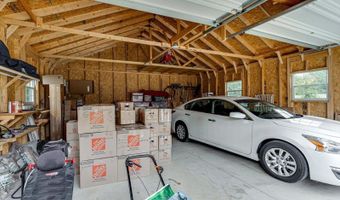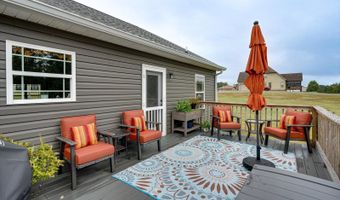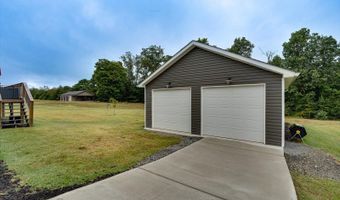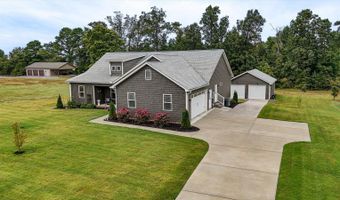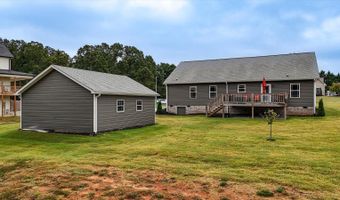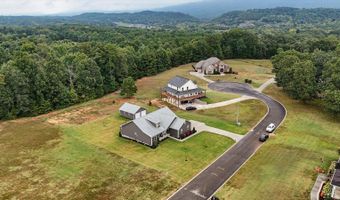LIKE-NEW SINGLE LEVEL HOME | MOUNTAIN VIEWS - Situated on .86 acres and bordering the Cherokee National Forest, this stunning home is move-in ready and waiting for you to enjoy weekends on Parksville Lake or rafting down the Ocoee River! Immaculate curb appeal welcomes you onto the rocking chair front porch leading inside to the spacious, open common area that serves as the ideal spot for gathering. A cathedral ceiling and ample windows provide fantastic natural lighting. This kitchen is a chef's dream with granite counters, plenty of cabinet space, newer stainless appliances (stove, refrigerator, washer/ dryer are all just over a year old) including an induction stove, and oversized island workspace with kitchen bar seating. Step into your own retreat in the first-floor primary suite including a tile walk-in shower and double bowl vanity with granite counters. Two additional bedrooms, both with walk-in closets, and a bathroom round off the rest of the home. The oversized attached garage includes a car charging outlet and the attic space above the garage has a load bearing floor that could be built out for an additional room. The additional 23 x 27 shop/garage offers ample space for outdoor toys, additional storage, a workshop, or room for securing more vehicles. A back-up generator and a professionally installed inlet and transfer switch are included.
