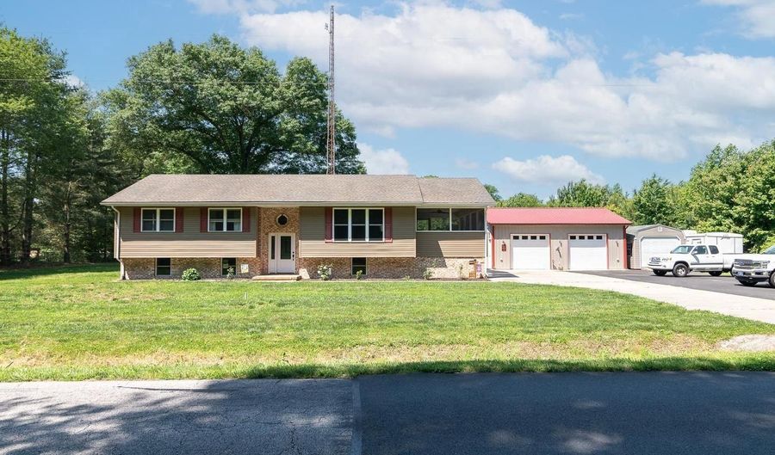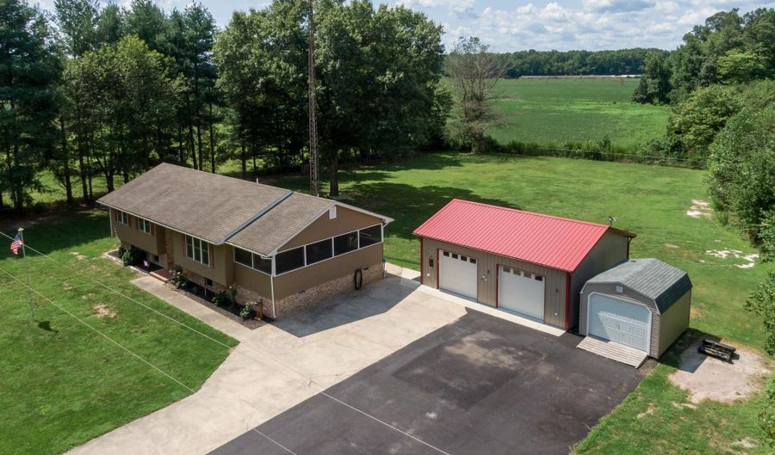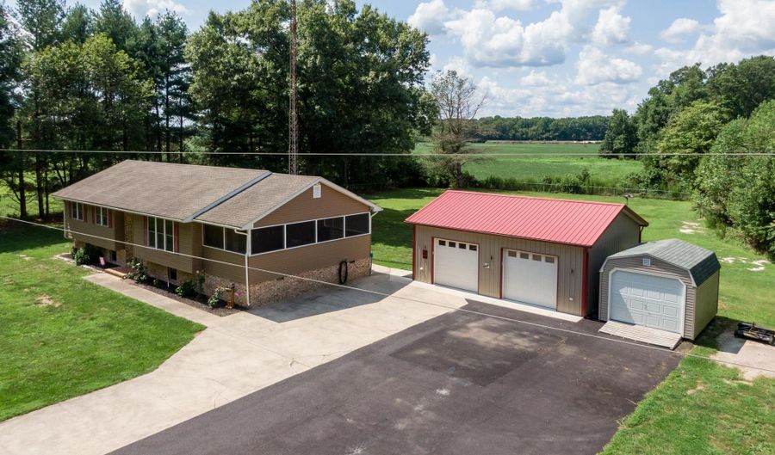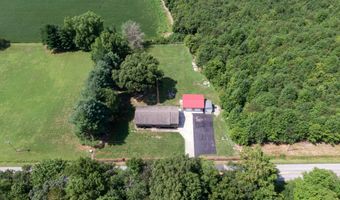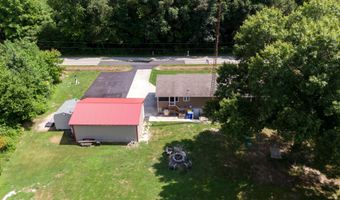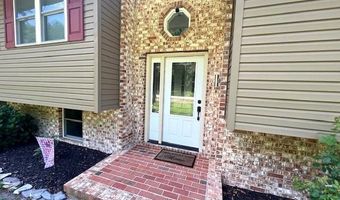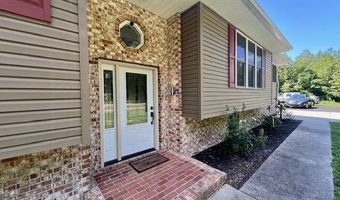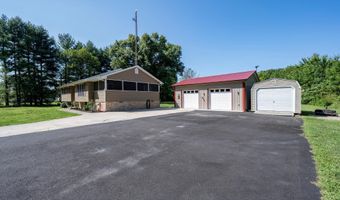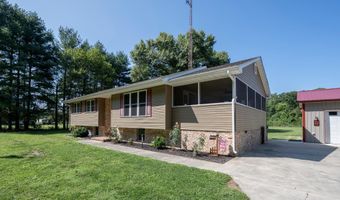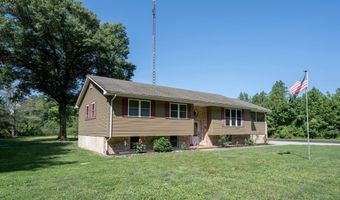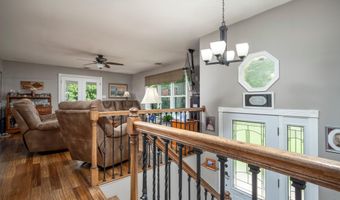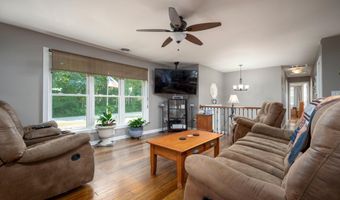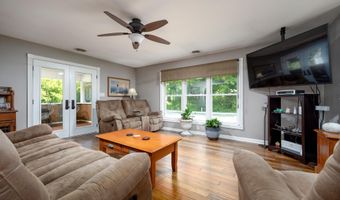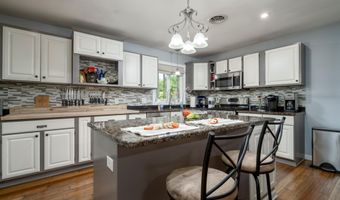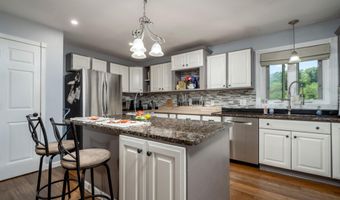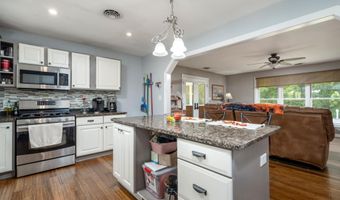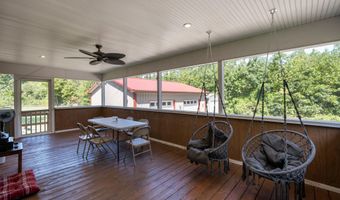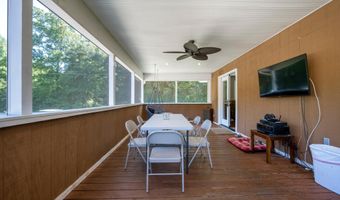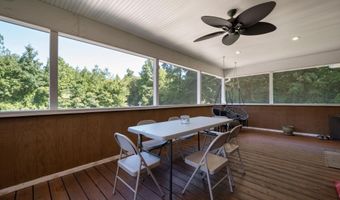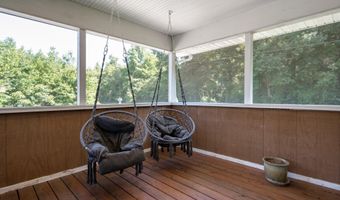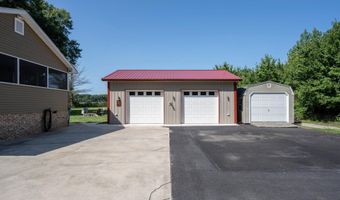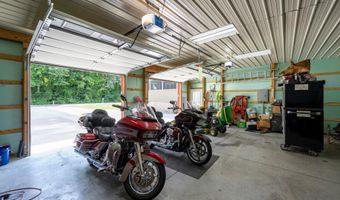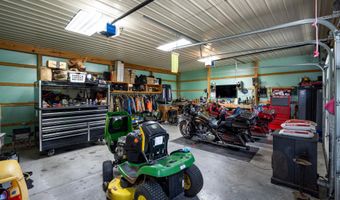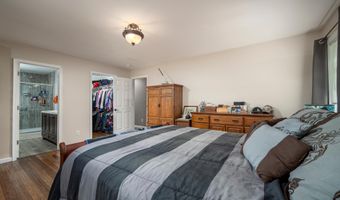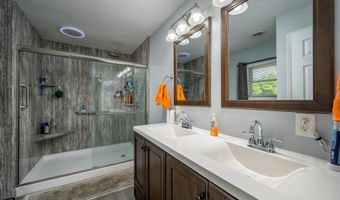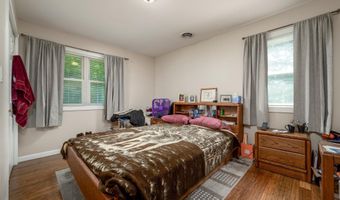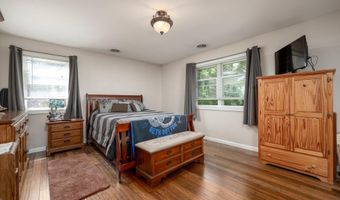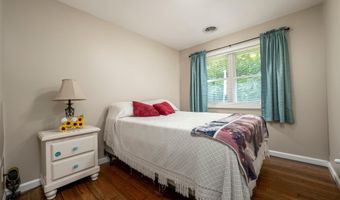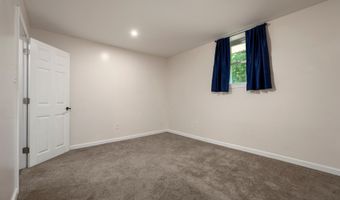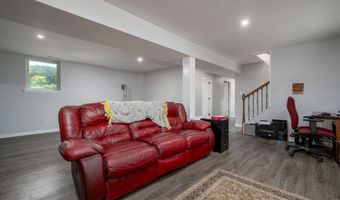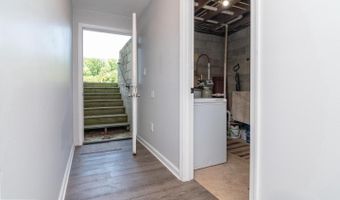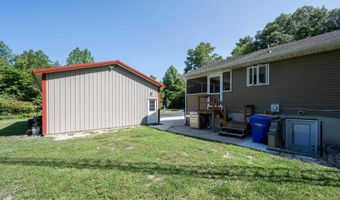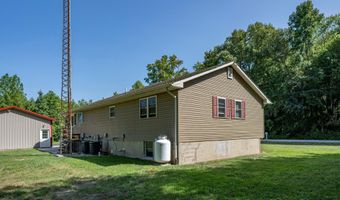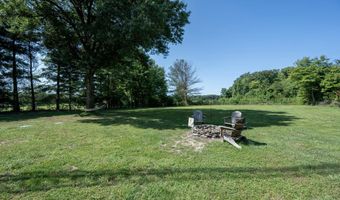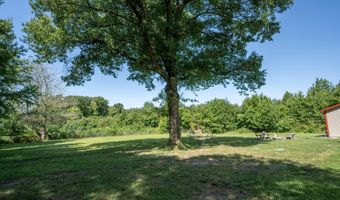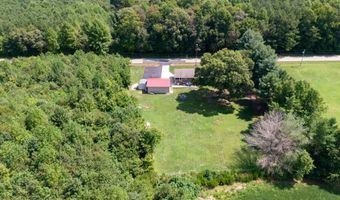COMPLETE UPSCALE RENOVATIONS & UPGRADES THROUGHOUT IN THIS SPLIT FOYER, HOME, POLE BUILDING & SHED ON A CLEARED 1 ACRE PARCEL IN A QUIET SETTING. NO HOA RESTRICTIONS OR FEES. BOATS AND RV'S ARE WELCOME. Home is complete with Multi-Zoned HVAC, Bamboo Flooring, Rennai Tankless Hot Water Heater, High-Speed Fiber Optics, Access Panels throughout for all Plumbing, Outside Motion Lights and a 420 Gallon owned Propane Tank for Hot Water & Stove. Complete Updated Kitchen with Stainless-Steel Appliances, Granite Countertops and Granite Island Top, Tile Backsplash and Space Efficient Pantry. Fully Finished Basement with Luxury Vinyl Plank Flooring, Pellet Stove for additional Heat, Sump Pump, Utility Room with Washer & Dryer Hook Up, Water Filtration System for the Whole House, Bladder Tank and Walk-Out Stairwell. Whitin steps is the Fully Insulated Pole Building with Heated Flooring and a Work Shop area. Ample Parking for Approximately 12-14 Cars with an Asphalt Parking area, Garage & Driveway. The Best for Last is the Quiet & Spacious Elevated Side Screen Porch complete with Cable. Don't missed this Opportunity with Great Value. Main Floor: 1,250 Sq. Ft. Finished Basement: 1,250 Sq. Ft. THE TV ANTENNA BEHIND THE HOME HAS BEEN REMOVED.
