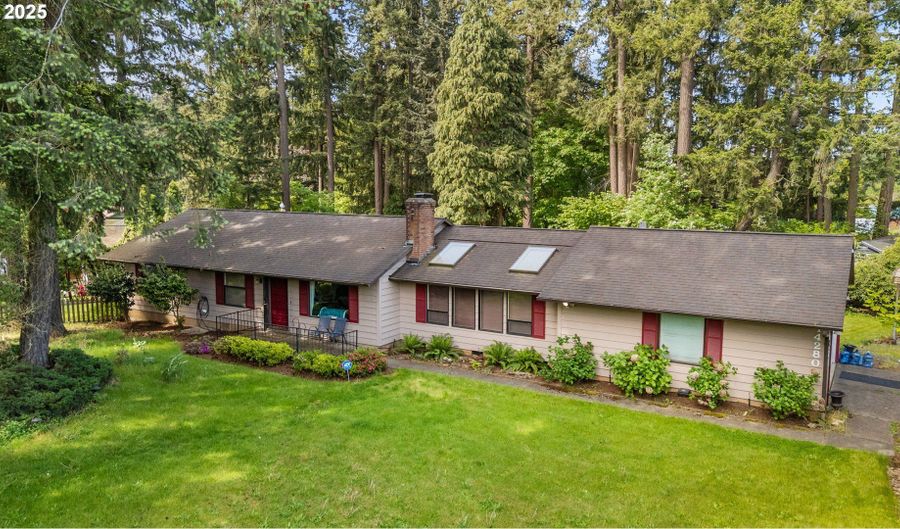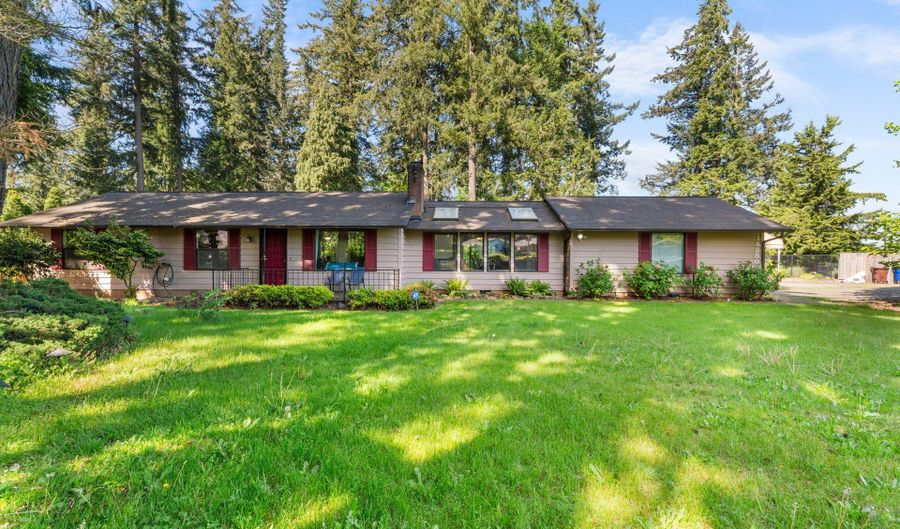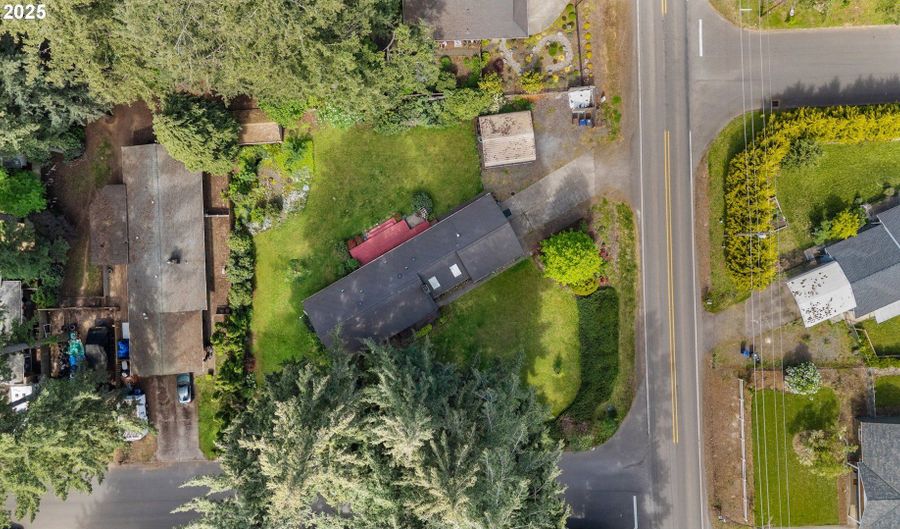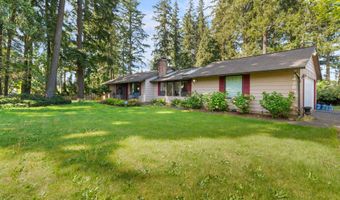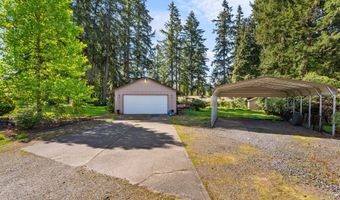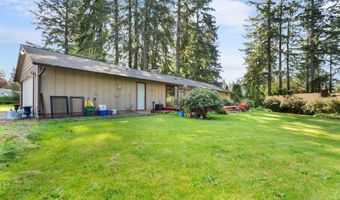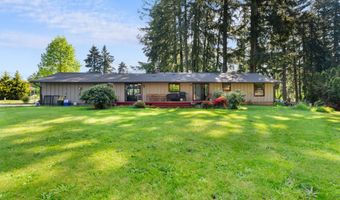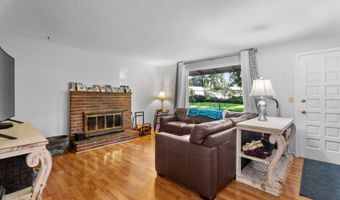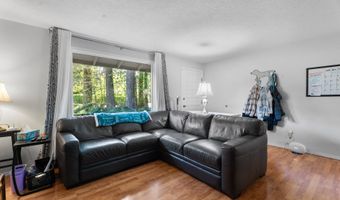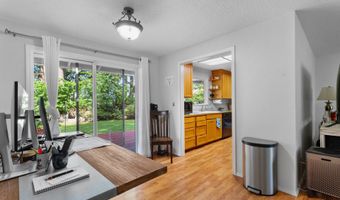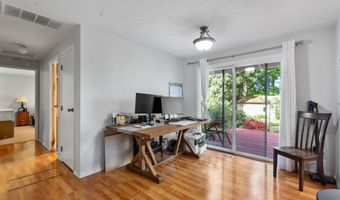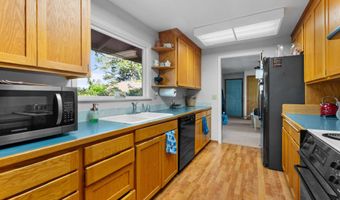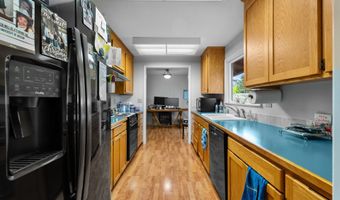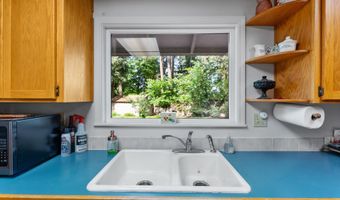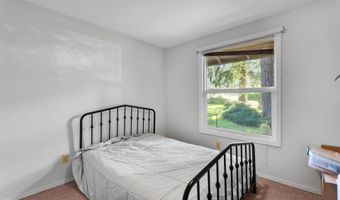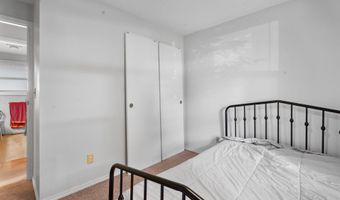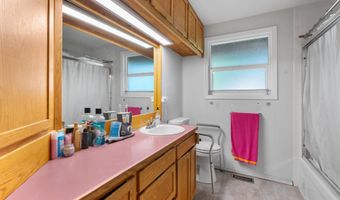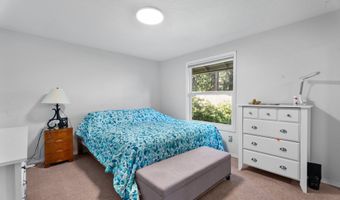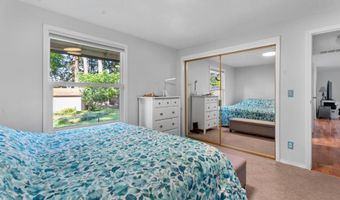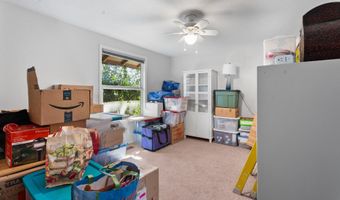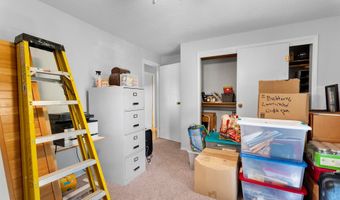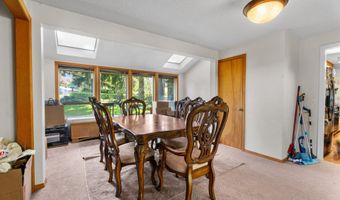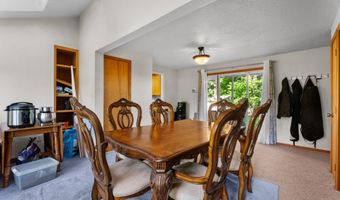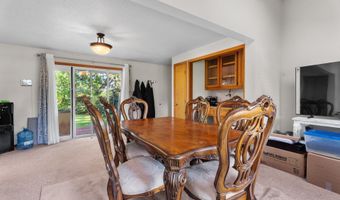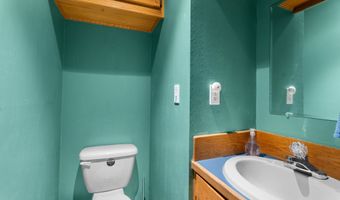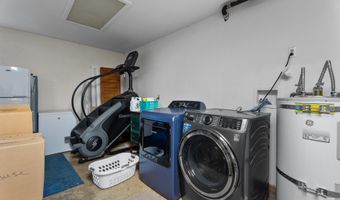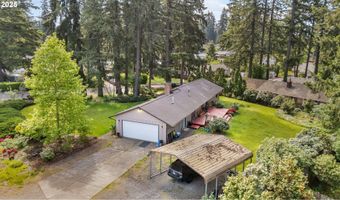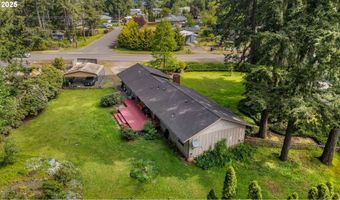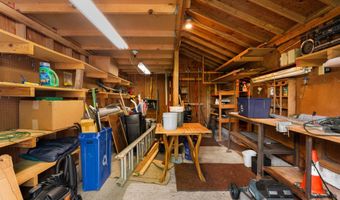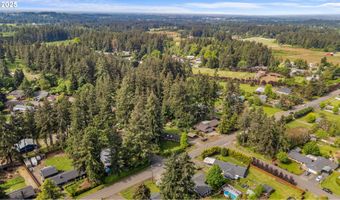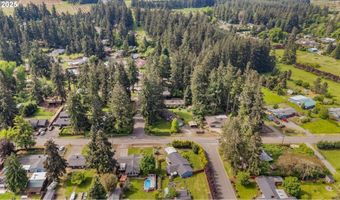14280 S LELAND Rd Oregon City, OR 97045
Snapshot
Description
**Price reduced & seller motivated** This well-maintained, one-level ranch-style home sits on almost half an acre situated on a corner lot, offering space, comfort, and versatility in a peaceful setting. The property features a detached shop with electricity—ideal for hobbies, storage, or extra workspace. Inside, enjoy fresh updates including new interior paint, brand new carpets, and a new garage door. The spacious family room with beautiful skylights brings in natural light and creates a warm, inviting space for relaxing or entertaining. The kitchen is equipped with a new dishwasher and refrigerator, both included in the sale—making this home truly move-in ready. With its open layout and generous lot, this property is perfect for anyone seeking single level living with room to spread out. With many walking trails and golfing just minutes from the property. Don’t miss your chance to own this turnkey home with a shop and nearly half an acre of land—schedule your private showing today!
More Details
Features
History
| Date | Event | Price | $/Sqft | Source |
|---|---|---|---|---|
| Price Changed | $525,000 -0.94% | $361 | Premiere Property Group, LLC | |
| Price Changed | $530,000 -0.93% | $364 | Premiere Property Group, LLC | |
| Price Changed | $535,000 -0.93% | $367 | Premiere Property Group, LLC | |
| Listed For Sale | $540,000 | $371 | Premiere Property Group, LLC |
Taxes
| Year | Annual Amount | Description |
|---|---|---|
| $3,703 |
Nearby Schools
Elementary School Carus School | 1.5 miles away | KG - 06 | |
Senior High School Oregon City Senior High School | 2.1 miles away | 09 - 12 | |
Elementary School Gaffney Lane Elementary School | 2.4 miles away | KG - 06 |
