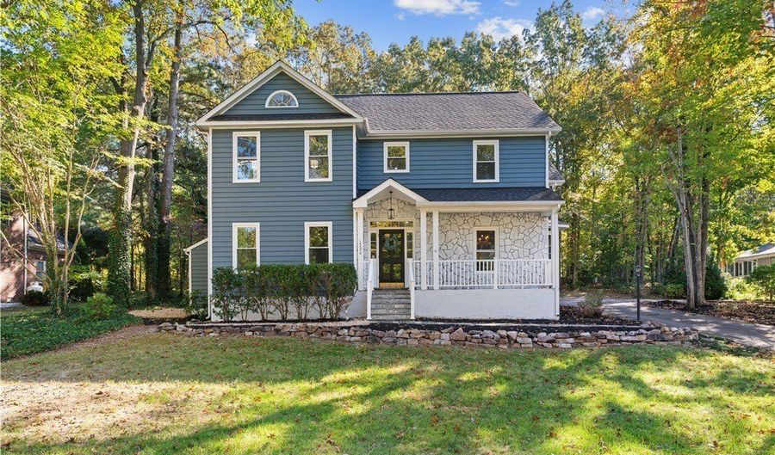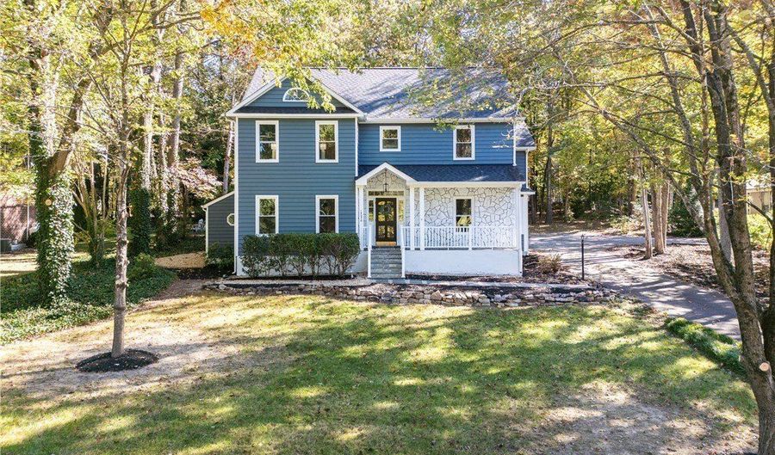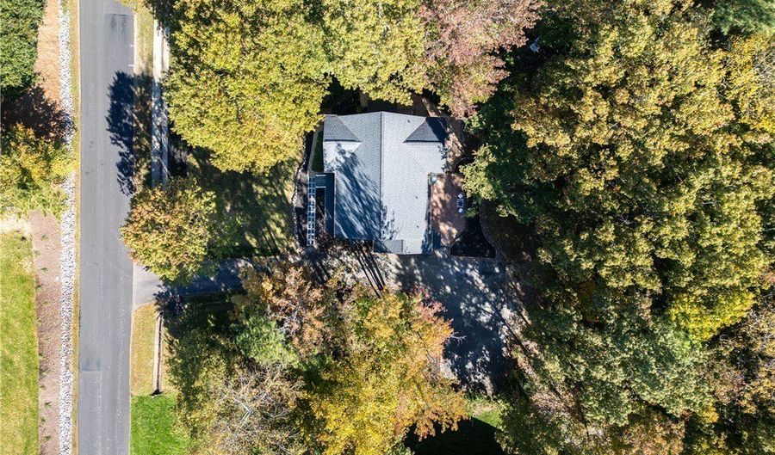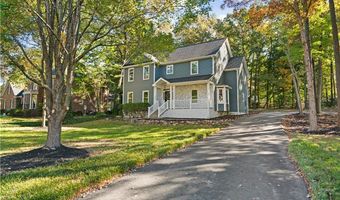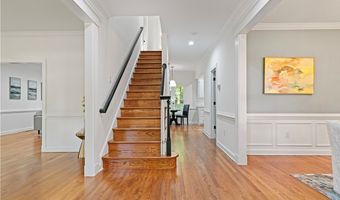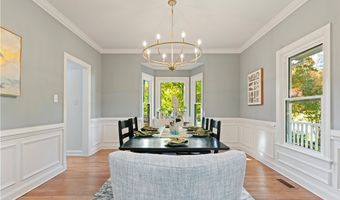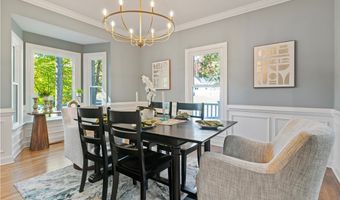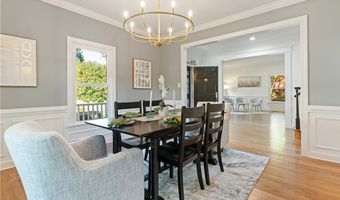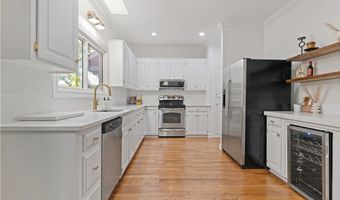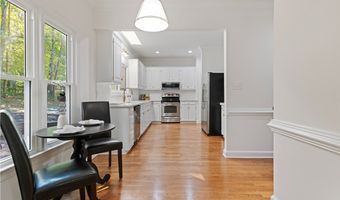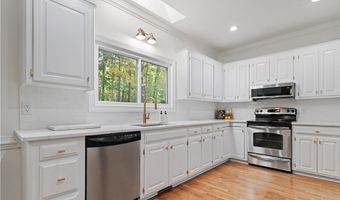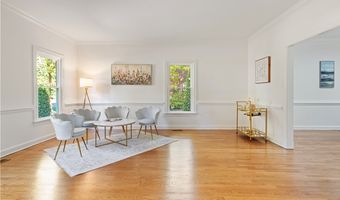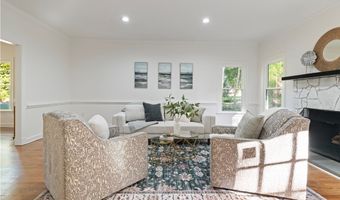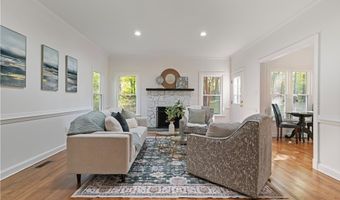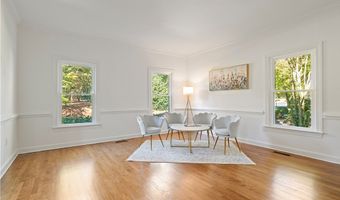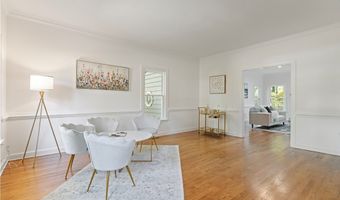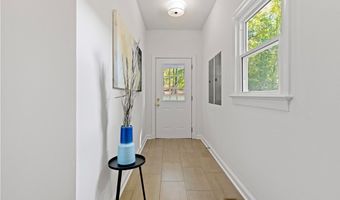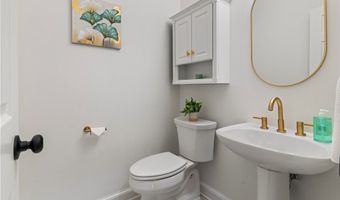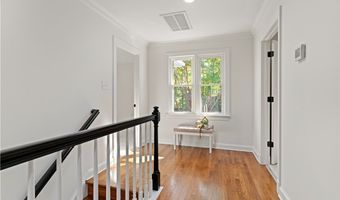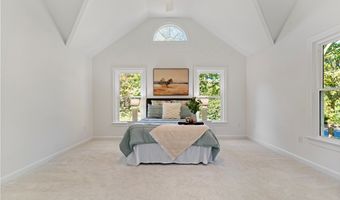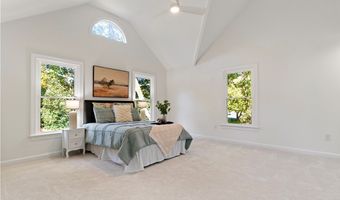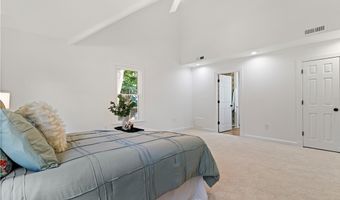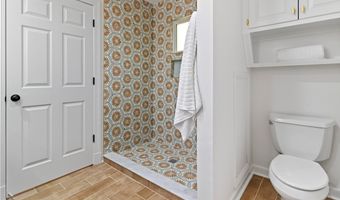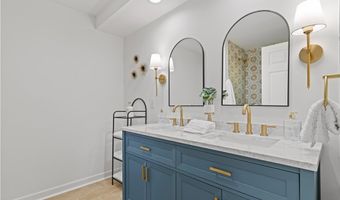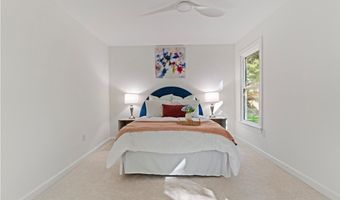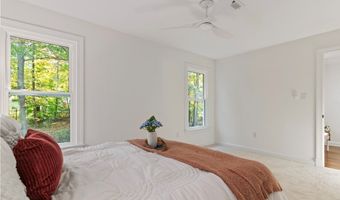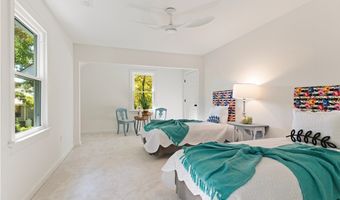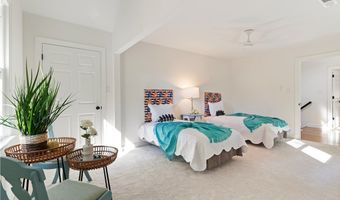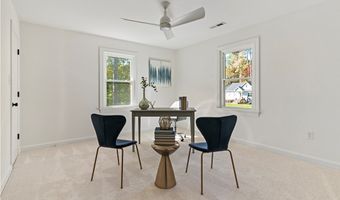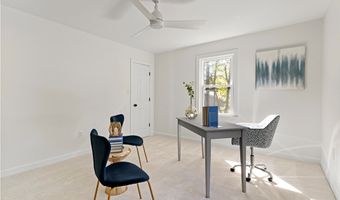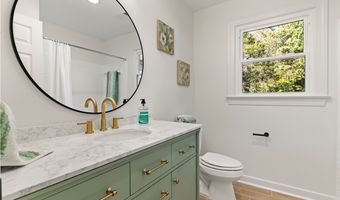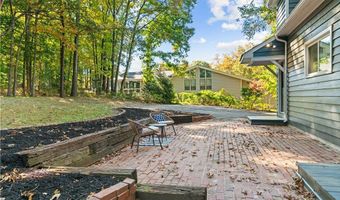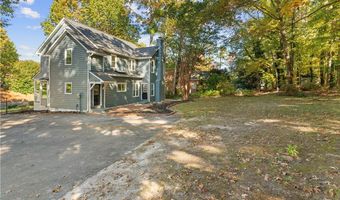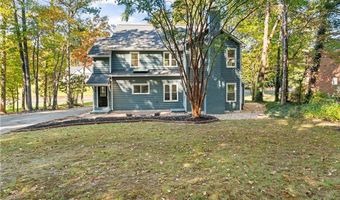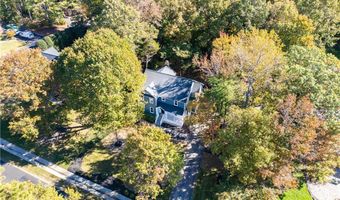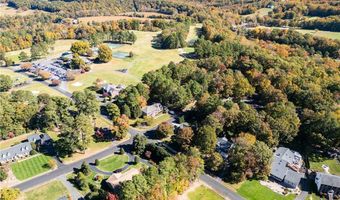14270 Country Club Dr Ashland, VA 23005
Snapshot
Description
This beautifully renovated two-story traditional colonial exudes timeless elegance and modern comfort. Nestled in the desirable Country Club Hills neighborhood, this residence offers a perfect blend of classic architectural details and contemporary finishes. Step inside to find a bright, inviting foyer leading to a generous formal living room which opens to a cozy den with fireplace, perfect for family gatherings or entertaining guests. The heart of the home boasts an updated kitchen featuring stainless steel appliances, quartz countertops, ample cabinetry, and bar area with wine fridge. Host memorable dinners in the elegant formal dining room, showcasing crown molding and hardwood floors, creating a warm and welcoming ambiance. Upstairs, discover four well-appointed bedrooms, including a luxurious primary with an en-suite bathroom, complete with modern fixtures, a spacious walk-in closet, and vaulted ceiling. All bathrooms have been stylishly renovated, featuring contemporary tilework and finishes that add a touch of sophistication. The private backyard is perfect for relaxation or entertaining, featuring a spacious patio. With a walk up attic from the landing upstairs- you will have abundant storage space. Renovations include new windows, new carpet/tile throughout, refinished hardwoods, fresh paint and so much more! This neighborhood offers the private peacefulness you love, while only being a few doors down from Hanover Golf Club and a 5 minute drive to downtown Ashland. Schedule your showing today! Ask about seller paid incentives for potential buyers!
More Details
Features
History
| Date | Event | Price | $/Sqft | Source |
|---|---|---|---|---|
| Price Changed | $585,000 -1.68% | $217 | Providence Hill Real Estate | |
| Price Changed | $595,000 -2.1% | $220 | Providence Hill Real Estate | |
| Price Changed | $607,750 -2.76% | $225 | Providence Hill Real Estate | |
| Price Changed | $625,000 -1.57% | $231 | Providence Hill Real Estate | |
| Listed For Sale | $635,000 | $235 | Providence Hill Real Estate |
Expenses
| Category | Value | Frequency |
|---|---|---|
| Home Owner Assessments Fee | $65 | Annually |
Taxes
| Year | Annual Amount | Description |
|---|---|---|
| 2024 | $3,072 |
Nearby Schools
High School Patrick Henry High | 0.8 miles away | 09 - 12 | |
Middle School Liberty Middle | 1 miles away | 06 - 08 | |
Elementary School Henry Clay Elementary | 4.1 miles away | PK - 02 |
