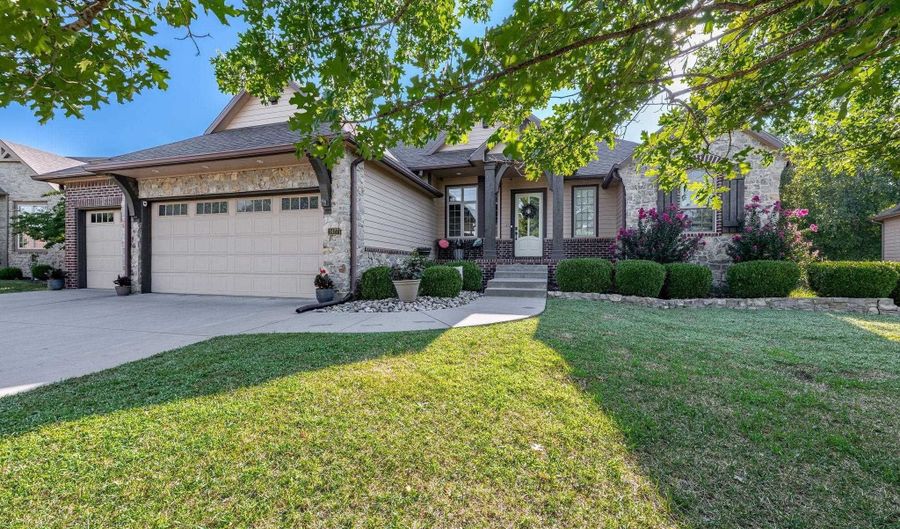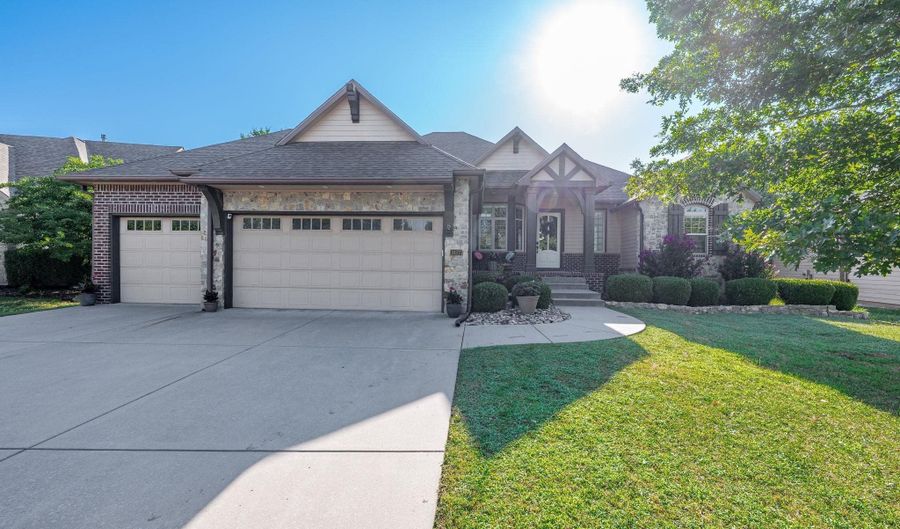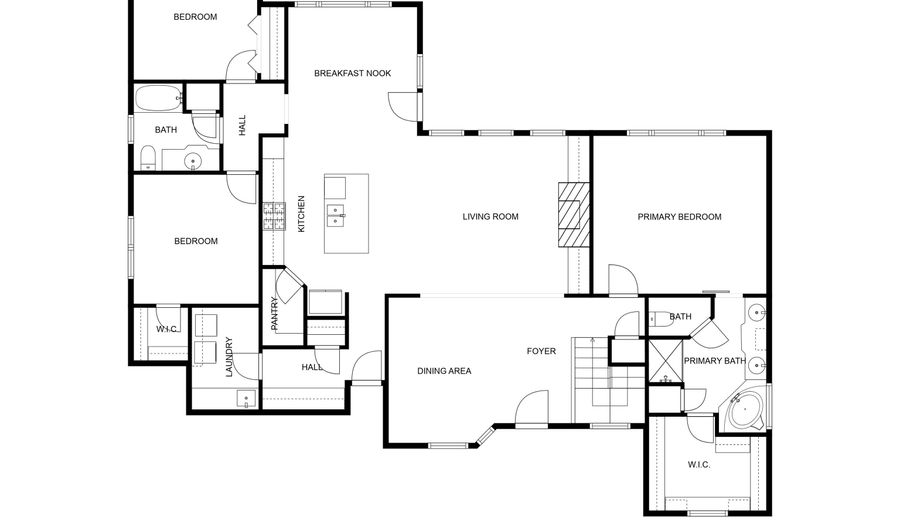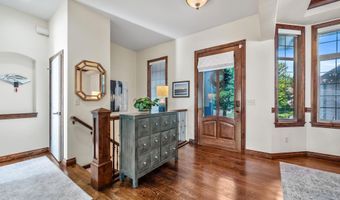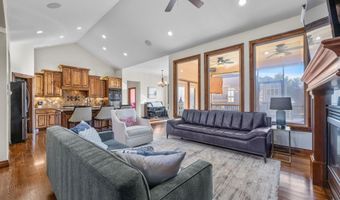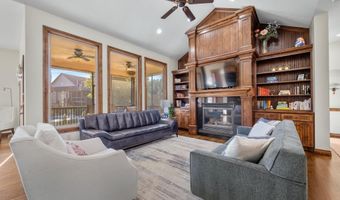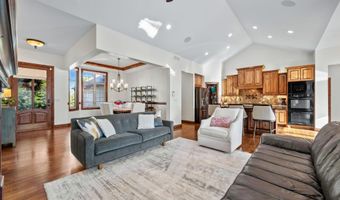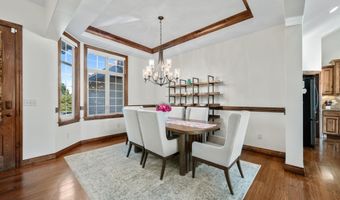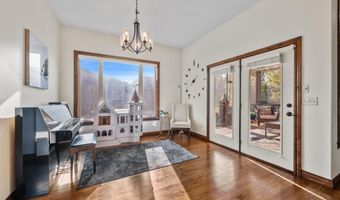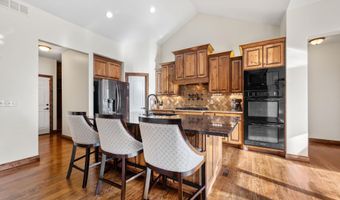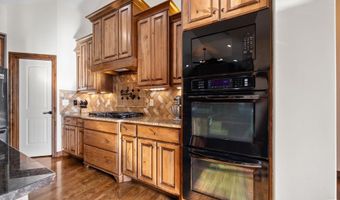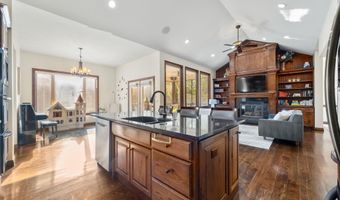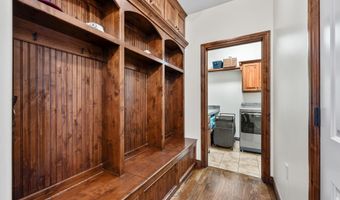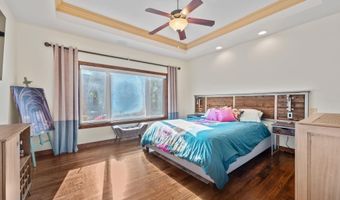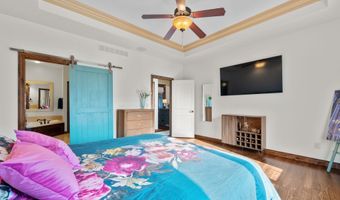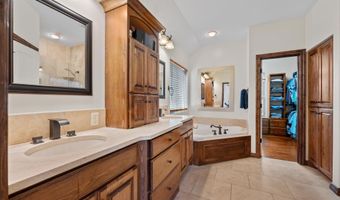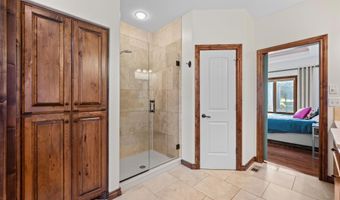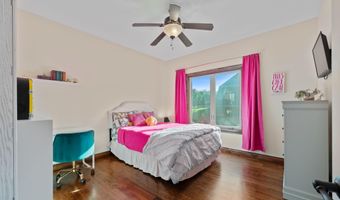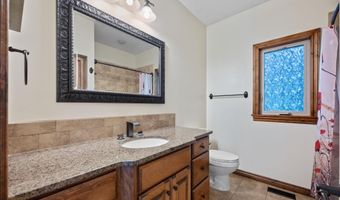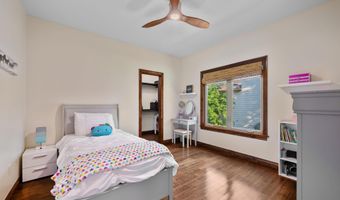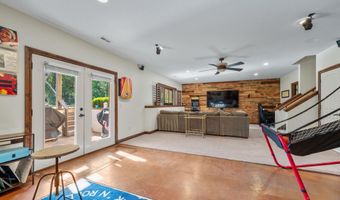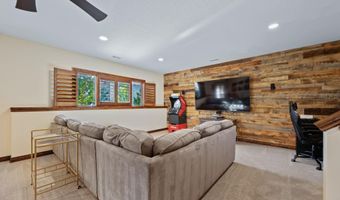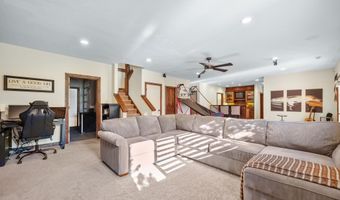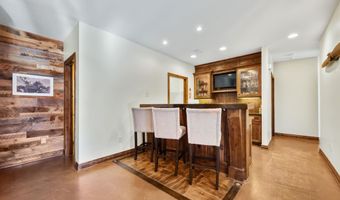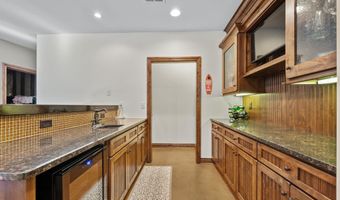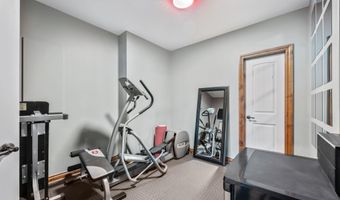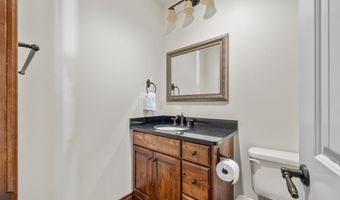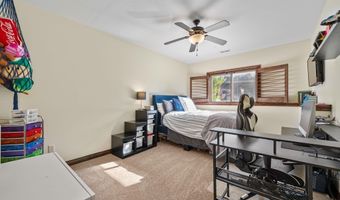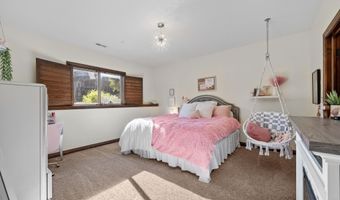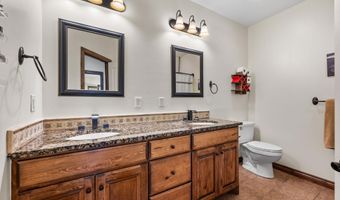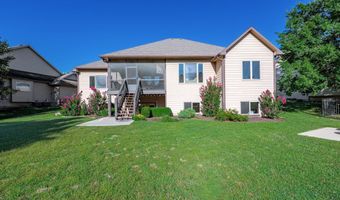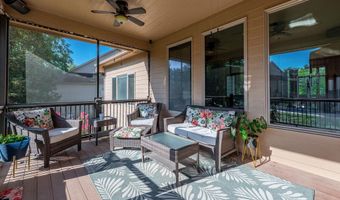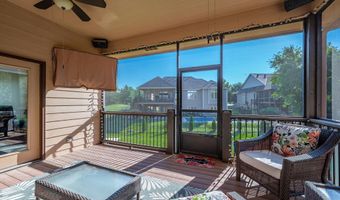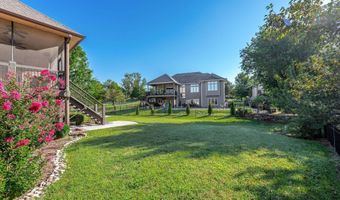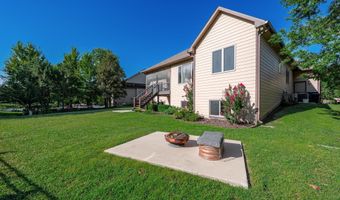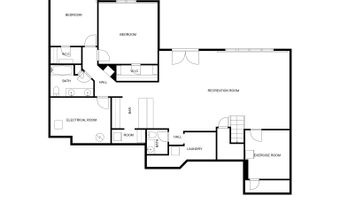1427 E Timber Falls Ct Andover, KS 67002
Snapshot
Description
Stunning Montana Hills Home – 5 Bedrooms | 3.5 Baths | 4,170 Sq Ft Welcome to this exceptional home in the highly sought-after Montana Hills neighborhood, nestled on a serene wooded cul-de-sac in the Andover School District. With 4,170 sq ft of living space, this 5-bedroom, 3.5-bath residence offers both elegance and functionality, surrounded by mature landscaping and timeless design. Step through the custom front door into an open-concept floor plan with soaring ceilings, a formal dining room, and a dramatic floor-to-ceiling fireplace flanked by built-ins. The living room’s expansive windows overlook the screened-in porch—complete with ceiling fans and TV hookup—perfect for year-round enjoyment. The gourmet kitchen is a showstopper, featuring a massive granite island with seating, double ovens, gas range with pot filler, concealed walk-in pantry, and a cozy breakfast nook with backyard views. Rich wood floors and custom knotty alder cabinetry carry throughout the main level, adding warmth and character. The spacious primary suite offers wood flooring, a spa-like bath with dual sinks, soaker tub, separate shower, private water closet, and a large walk-in with custom built-ins. Two additional bedrooms upstairs, also with wood floors, share a full bathroom. A dedicated laundry/mudroom with custom storage and wood-paneled walls provides everyday convenience. The walk-out basement is designed for both relaxation and entertaining. Highlights include 9’ ceilings, a reclaimed wood feature wall, expansive family room, full wet bar with concrete floors and refrigerator/wine cellar space, plus a powder bath. Two additional bedrooms, a full bath, a workout room with new luxury vinyl plank flooring, and two storage areas complete the lower level. Enjoy tranquil living just minutes from Flint Hills National Golf Course, Andover schools, and everyday amenities. This home offers the perfect blend of luxury, comfort, and convenience—don’t miss your chance to make it yours! Schedule your private showing today—this one won’t last long!
More Details
Features
History
| Date | Event | Price | $/Sqft | Source |
|---|---|---|---|---|
| Listed For Sale | $625,000 | $150 | Coldwell Banker Plaza Real Estate |
Expenses
| Category | Value | Frequency |
|---|---|---|
| Home Owner Assessments Fee | $780 |
Taxes
| Year | Annual Amount | Description |
|---|---|---|
| 2024 | $9,222 |
Nearby Schools
Elementary School Sunflower Elementary School | 1.9 miles away | PK - 05 | |
Middle School Andover Central Middle School | 2.1 miles away | 06 - 08 | |
High School Andover Central High School | 2.1 miles away | 09 - 12 |
