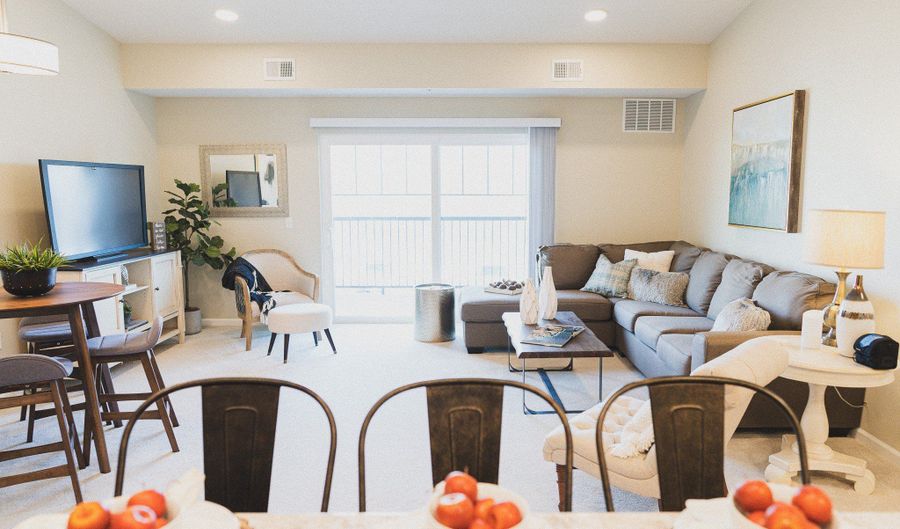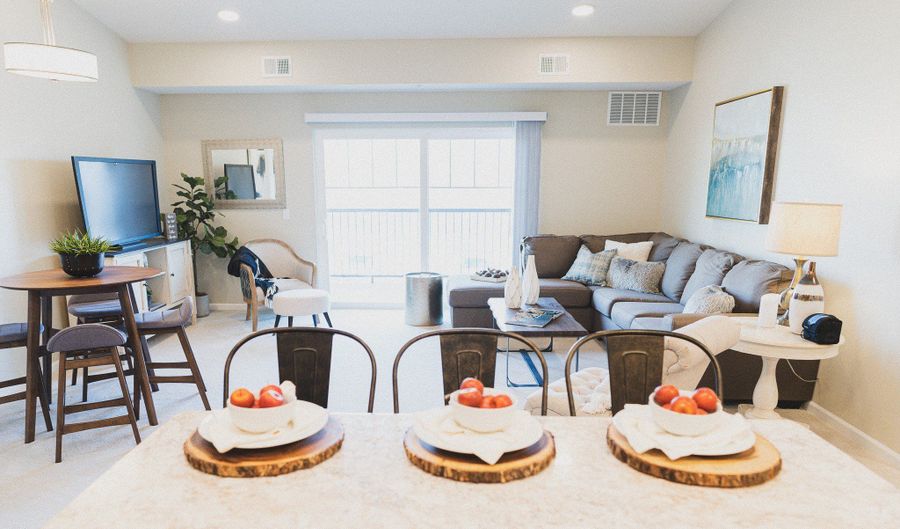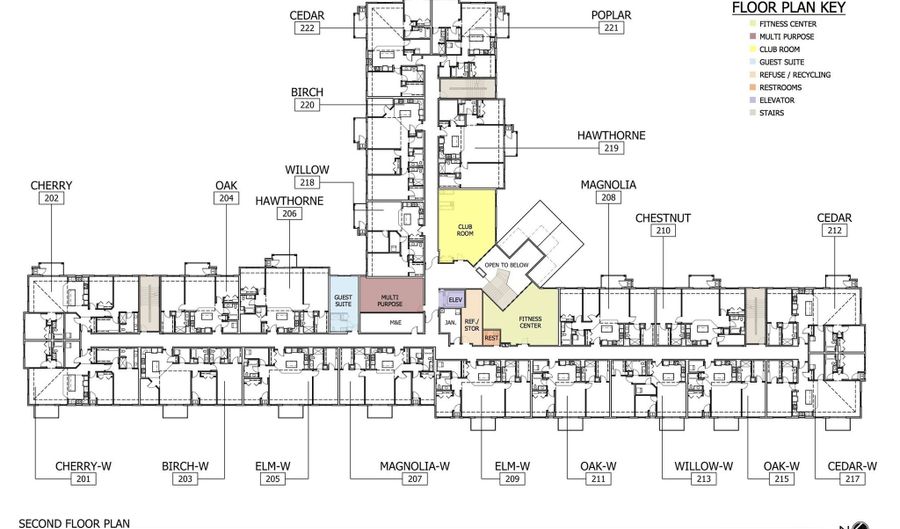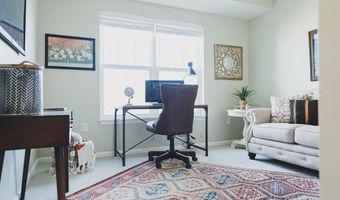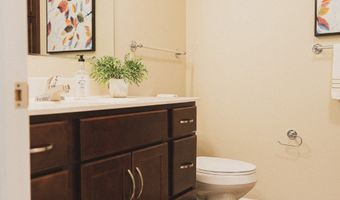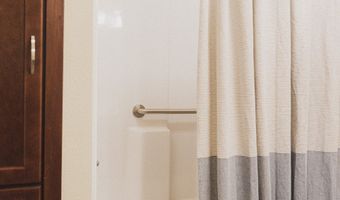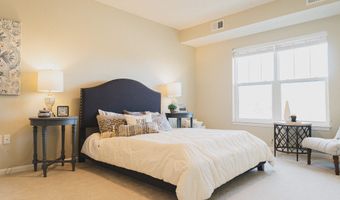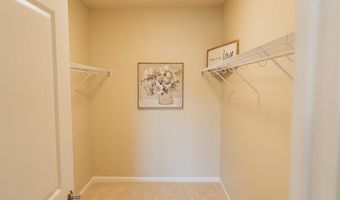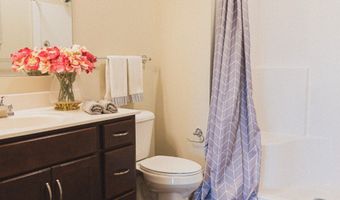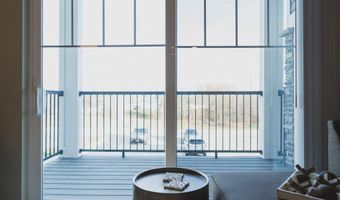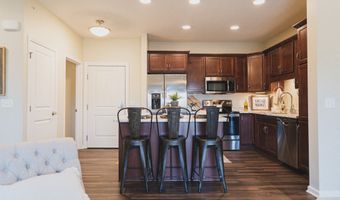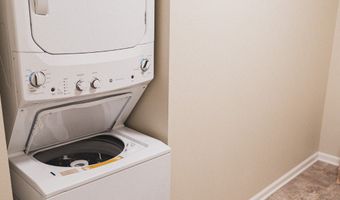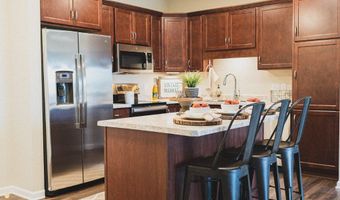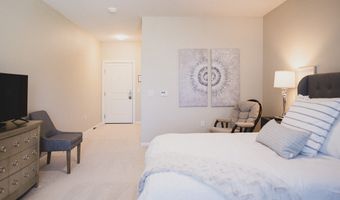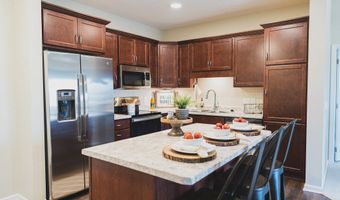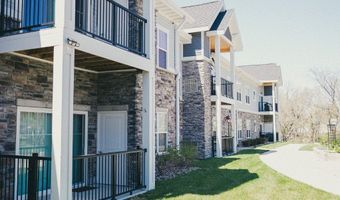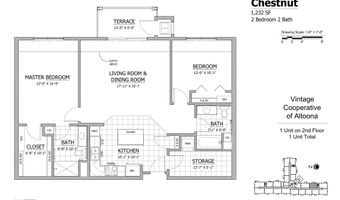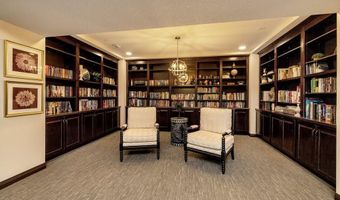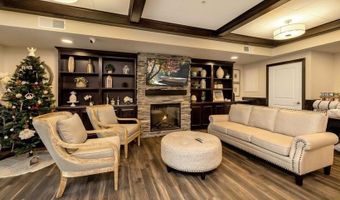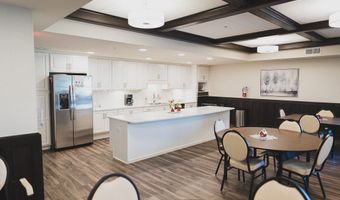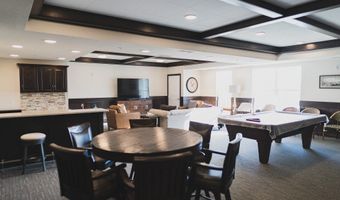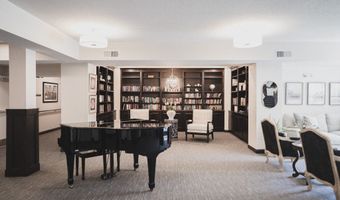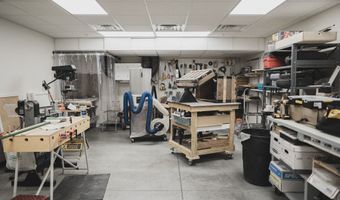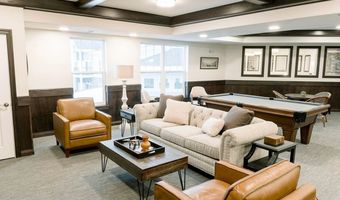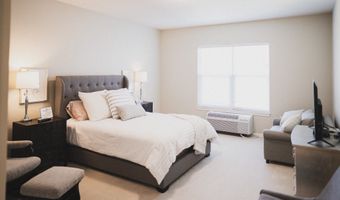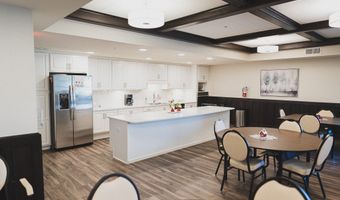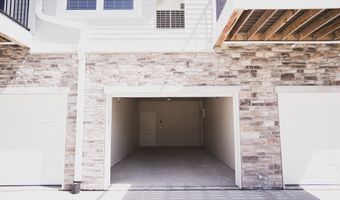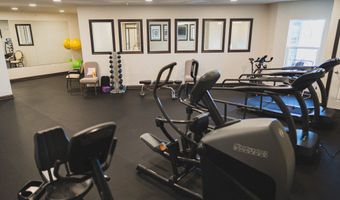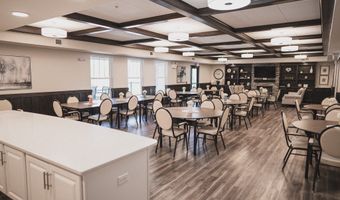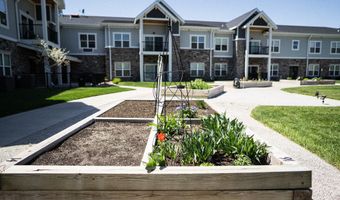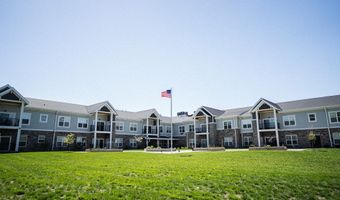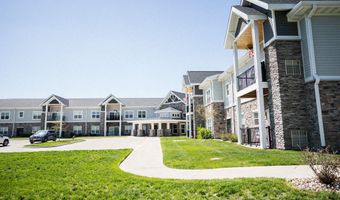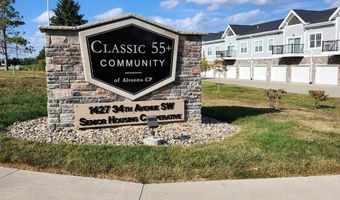1427 34th Ave SW 210Altoona, IA 50009
Snapshot
Description
Welcome to the stunning Chestnut Floor Plan on the 2nd floor of Altoona's Classic 55+ Community, where beauty and convenience come standard! This bright, open home boasts vaulted ceilings and an inviting layout with a gorgeous wood-finished kitchen featuring stainless steel Energy Star appliances, an attached deck, and a heated garage. The primary suite offers a luxurious walk-in shower and a spacious walk-in closet, complemented by a second bedroom and bathroom. With an in-unit laundry room and washer/dryer, everyday chores become effortless.
Experience the ease of Co-op living, where interior and exterior maintenance, repairs, and seasonal chores are taken care of. If an appliance breaks or a light bulb needs replacing, simply contact the community manager, and the maintenance team will handle it.
The community's exceptional amenities include a Club & Great Room with a kitchen, an outdoor patio with a natural gas grill, and reservable spaces for events with family and friends. Enjoy a fitness center, woodworking shop, fireside lounge, coffee bar, library, raised garden beds, and a billiards and multipurpose room for socializing and entertainment. When guests are in town, they can stay in style in the on-site, beautifully appointed guest suite.
Member fees of $1,863/month cover all amenities, including internet, cable, maintenance, property management, property taxes, and vacation services, plus all utilities except MidAmerican (averaging $40/month).
More Details
Features
History
| Date | Event | Price | $/Sqft | Source |
|---|---|---|---|---|
| Listed For Sale | $139,900 | $114 | RE/MAX Concepts |
Expenses
| Category | Value | Frequency |
|---|---|---|
| Home Owner Assessments Fee | $1,863 | Monthly |
Taxes
| Year | Annual Amount | Description |
|---|---|---|
| $0 |
Nearby Schools
Elementary School Willowbrook Elementary School | 1.8 miles away | PK - 06 | |
Elementary School Altoona Elementary School | 1.9 miles away | KG - 06 | |
Elementary School Clay Elementary | 2.2 miles away | PK - 06 |
