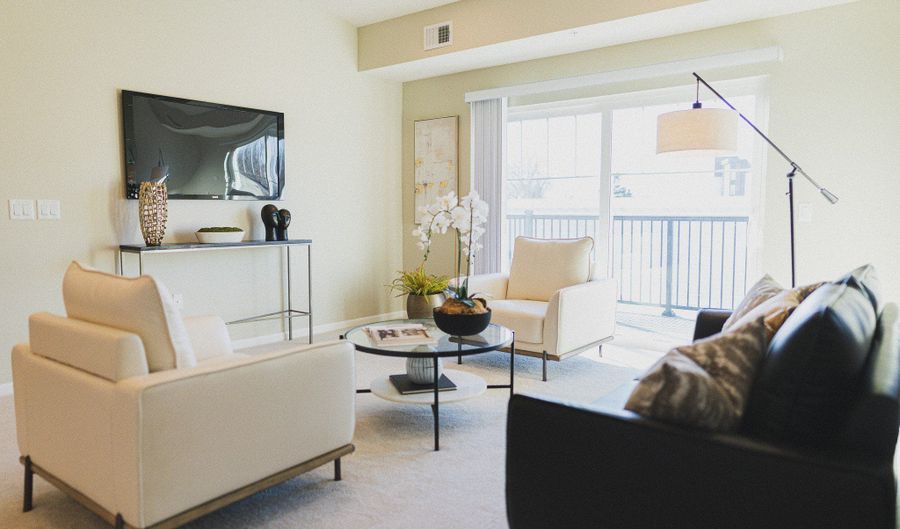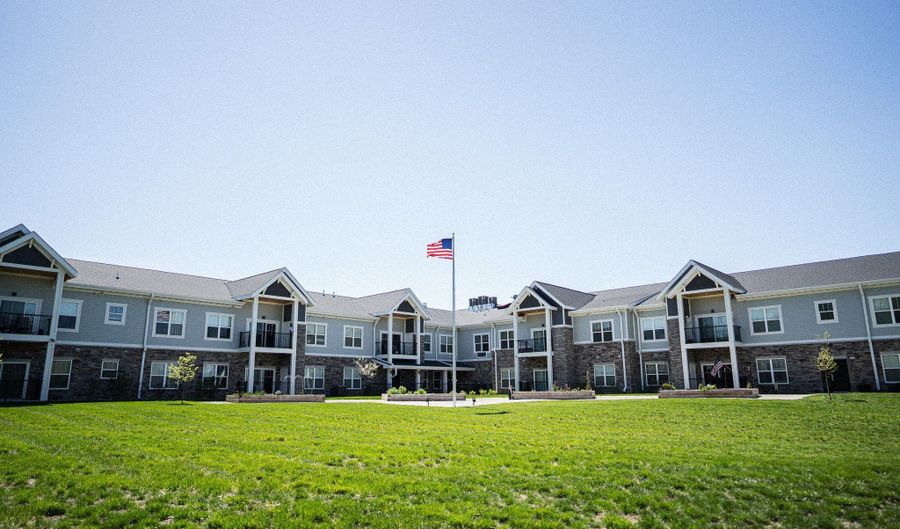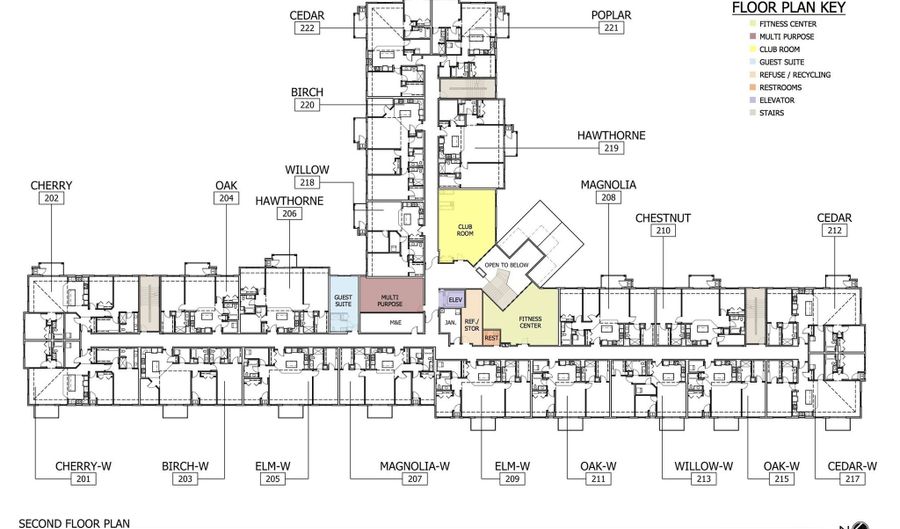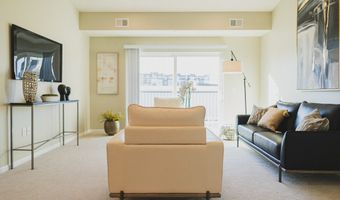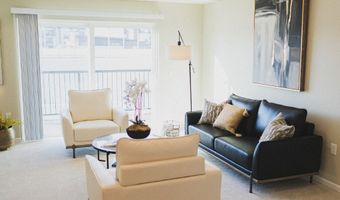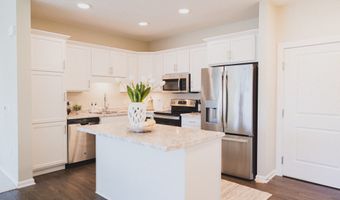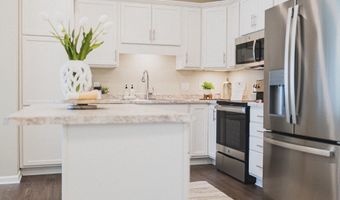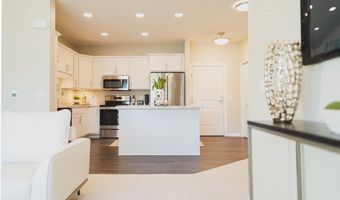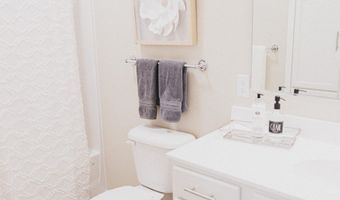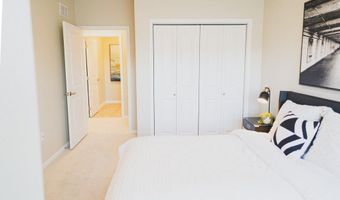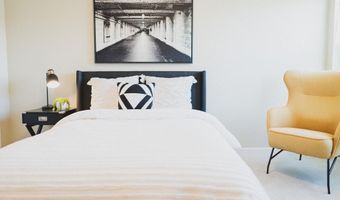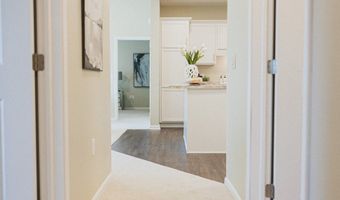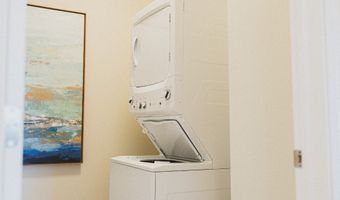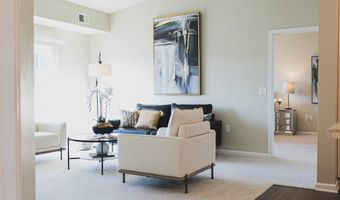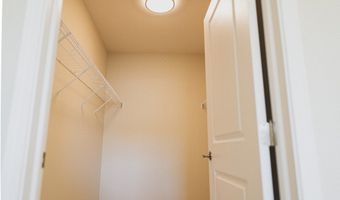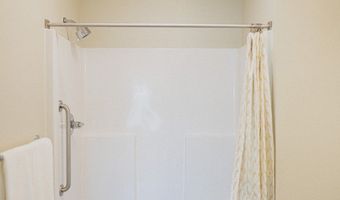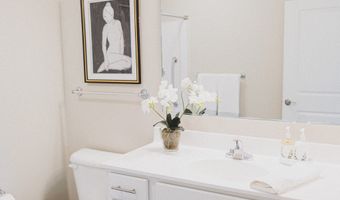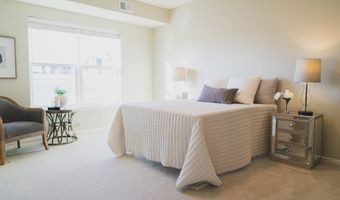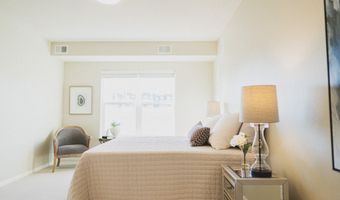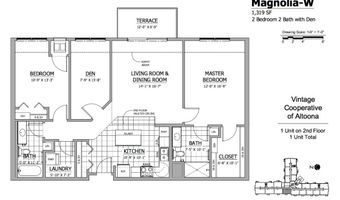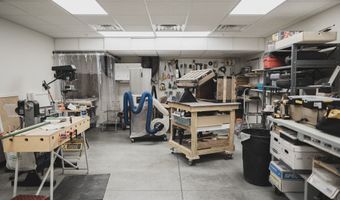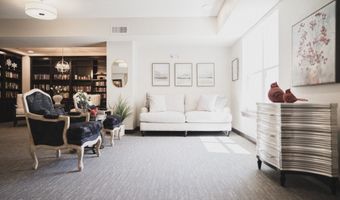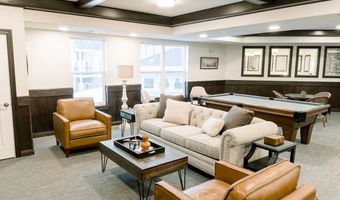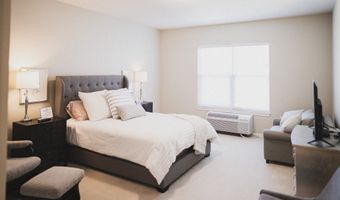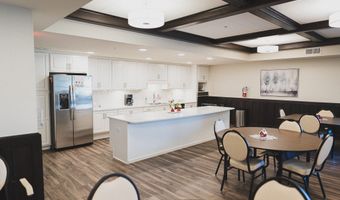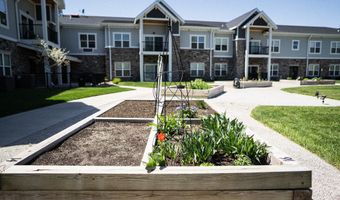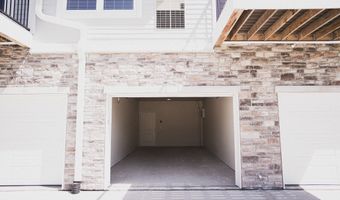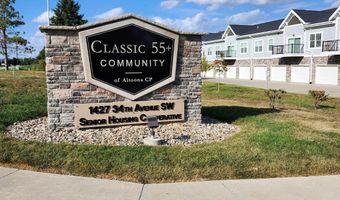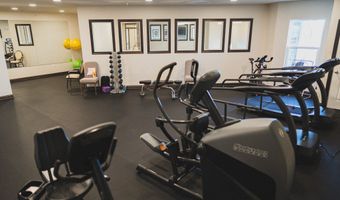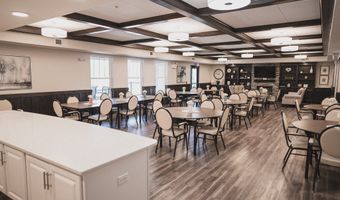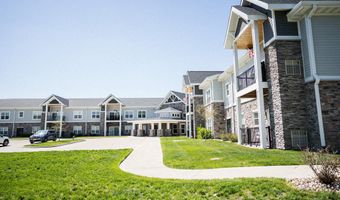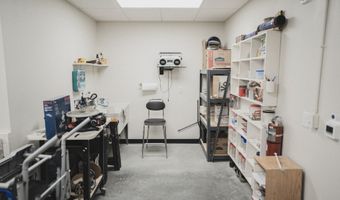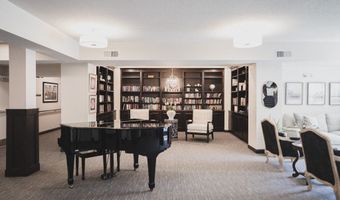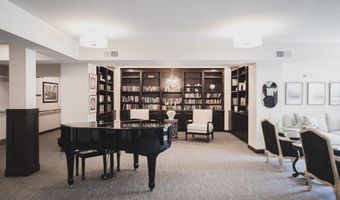1427 34th Ave SW 207Altoona, IA 50009
Snapshot
Description
Experience luxury living with the Magnolia Plan on the 2nd floor of Altoona's prestigious Classic 55+ Community! This sophisticated residence boasts an open floor plan bathed in natural light, a stunning white kitchen with stainless steel Energy Star appliances, and a private deck perfect for morning coffee or evening relaxation. The expansive primary suite features a walk-in closet and a spa-inspired bathroom with a walk-in shower, while a second bedroom, bath, and cozy den provide additional comfort and versatility. A convenient in-unit laundry room includes a washer and dryer, and the heated attached garage ensures comfort year-round.
Enjoy the ease of Co-op living where all interior and exterior maintenance is completely covered. Broken appliance? Burned-out light bulb? Not a problem?just call the community manager, and the dedicated maintenance team will handle it promptly.
The community?s exclusive amenities are designed for refined living and include a beautifully appointed Club & Great Room with a full kitchen, a stylish outdoor patio with a natural gas grill (available to reserve for private gatherings), a state-of-the-art fitness center, and even a woodworking shop. For relaxation and leisure, unwind in the fireside lounge, browse the library, tend to raised garden beds, or challenge friends in the billiards and multipurpose rooms. Hosting guests? They can enjoy the lavish on-site guest suite for an unforgettable stay.
More Details
Features
History
| Date | Event | Price | $/Sqft | Source |
|---|---|---|---|---|
| Listed For Sale | $139,500 | $106 | RE/MAX Concepts |
Expenses
| Category | Value | Frequency |
|---|---|---|
| Home Owner Assessments Fee | $1,989 | Monthly |
Taxes
| Year | Annual Amount | Description |
|---|---|---|
| $0 |
Nearby Schools
Elementary School Willowbrook Elementary School | 1.8 miles away | PK - 06 | |
Elementary School Altoona Elementary School | 1.9 miles away | KG - 06 | |
Elementary School Clay Elementary | 2.2 miles away | PK - 06 |
