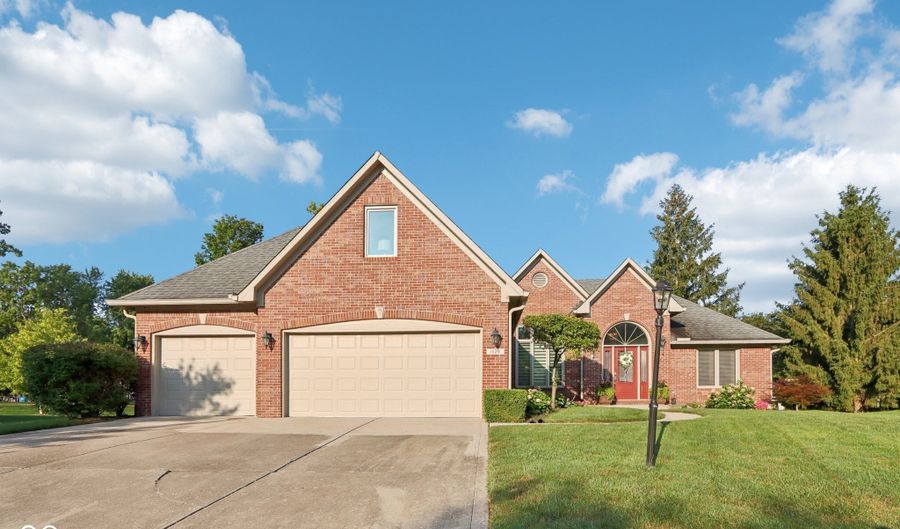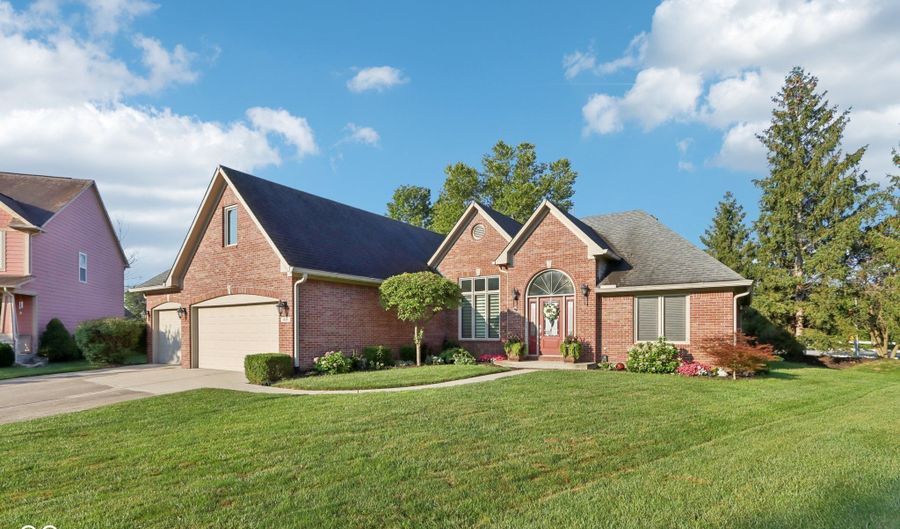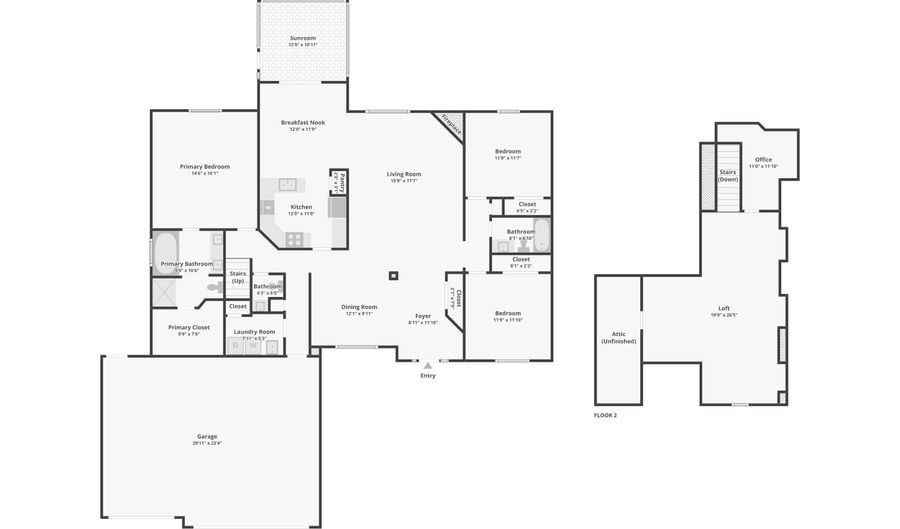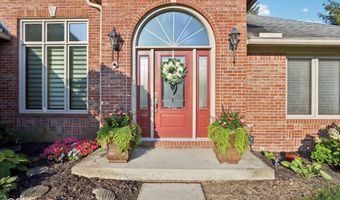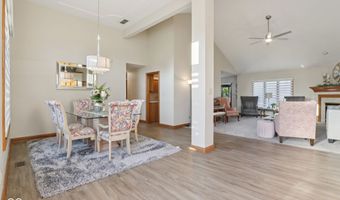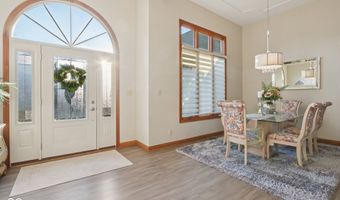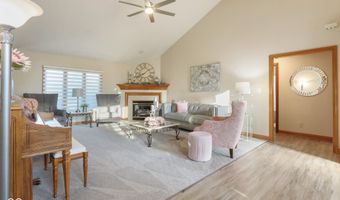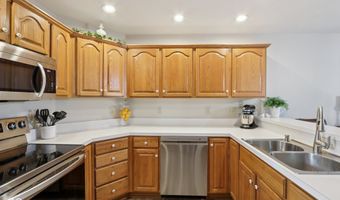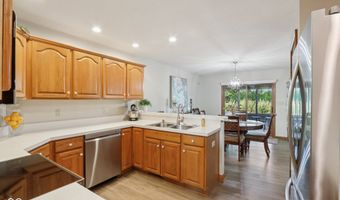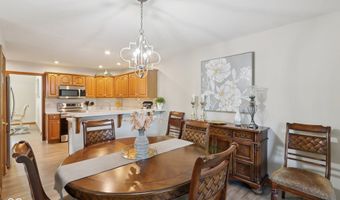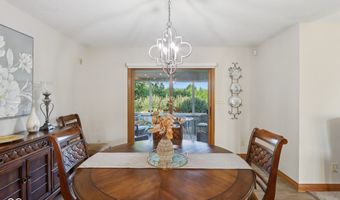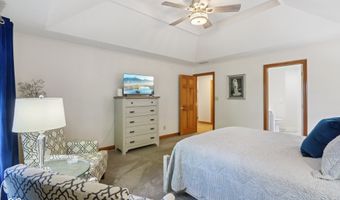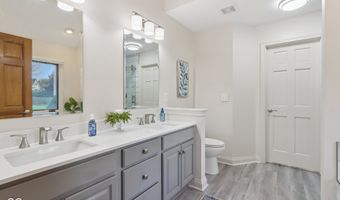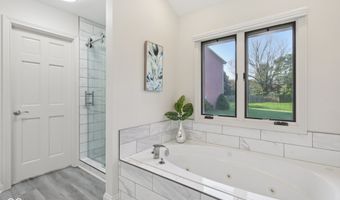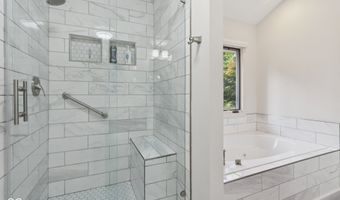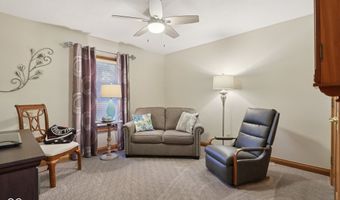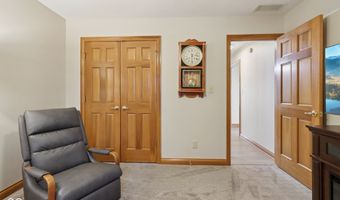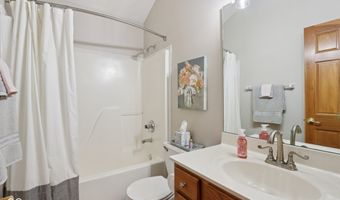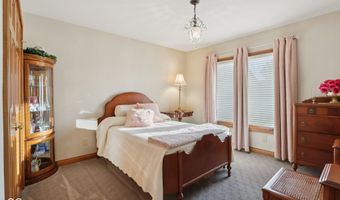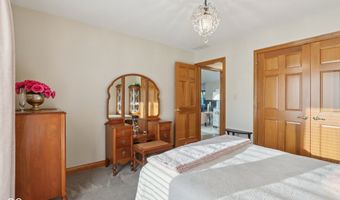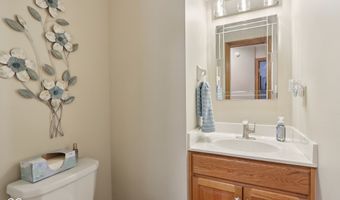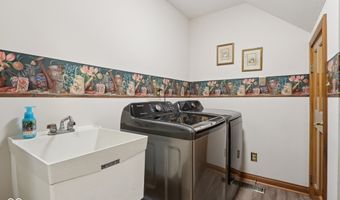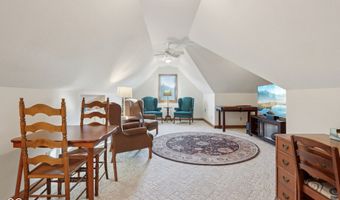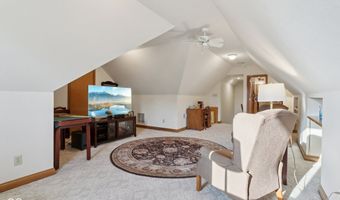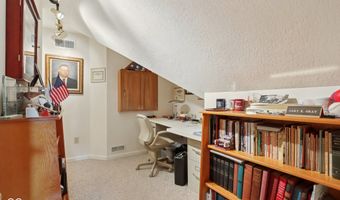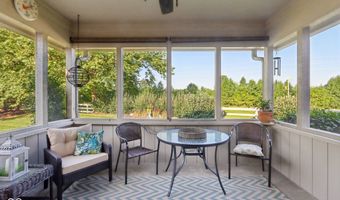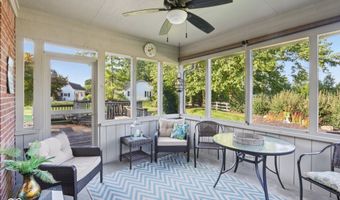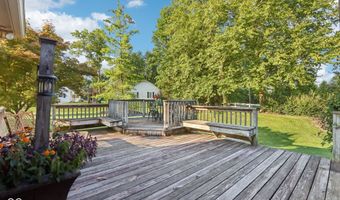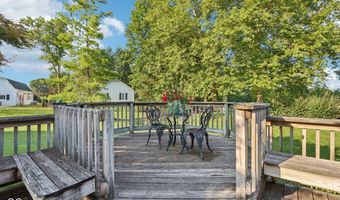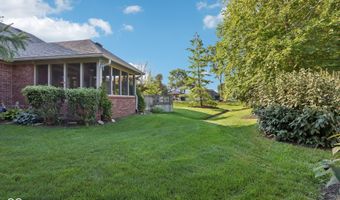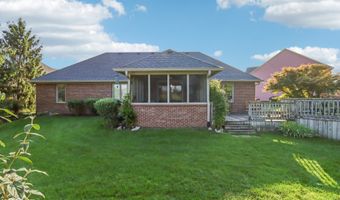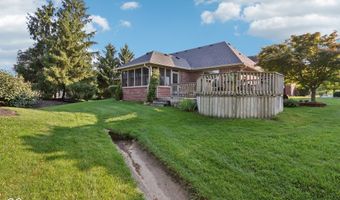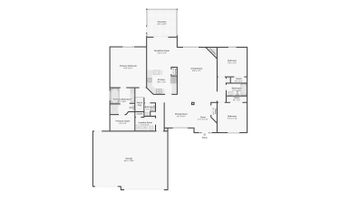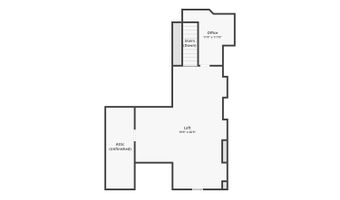1424 Sarazen Cir Indianapolis, IN 46239
Snapshot
Description
Fall in love with this custom Brick Ranch nestled on a quiet cul-de-sac! This beautifully maintained brick ranch offers a thoughtful blend of elegance and comfort. Step inside to find new vinyl plank flooring in all high-traffic areas and the kitchen, creating a fresh, modern feel. The inviting living room boasts a soaring cathedral ceiling and cozy gas fireplace, flowing seamlessly into the open dining area framed by classic columns. A bright breakfast nook adjoins the kitchen, where brand-new stainless steel appliances are included. The primary suite is a retreat with a tray ceiling, plush new carpet, walk in closet and an updated bath featuring a double vanity, jacuzzi tub and walk-in tile shower. Two additional bedrooms also enjoy new carpet. Laundry room with utility sink is conveniently located by garage entrance. A unique half-level design features a spacious bonus room and private office, perfect for work or play. Relax outdoors in the screened-in porch, or entertain on the multi-level deck overlooking the backyard. A 3-car garage adds ample storage and convenience.
More Details
Features
History
| Date | Event | Price | $/Sqft | Source |
|---|---|---|---|---|
| Listed For Sale | $389,900 | $142 | RE/MAX Advanced Realty |
Expenses
| Category | Value | Frequency |
|---|---|---|
| Home Owner Assessments Fee | $635 | Annually |
Nearby Schools
Middle School Creston Middle School | 0.3 miles away | 06 - 08 | |
Elementary School Grassy Creek Elementary School | 0.8 miles away | KG - 05 | |
Elementary School Eastridge Elementary School | 2.3 miles away | KG - 05 |
