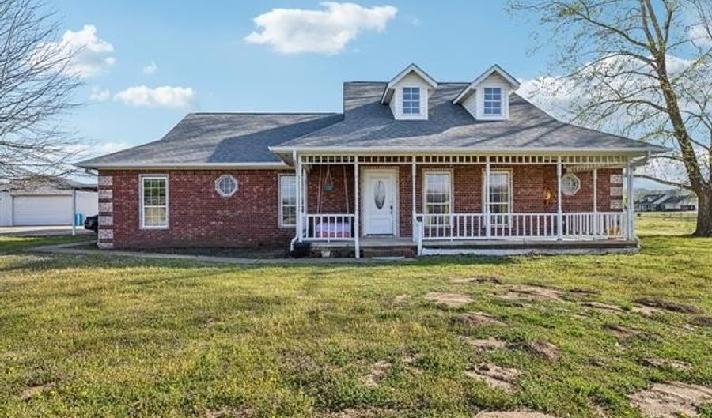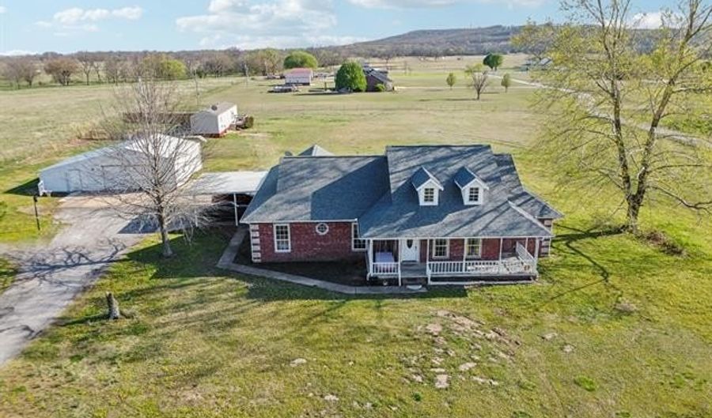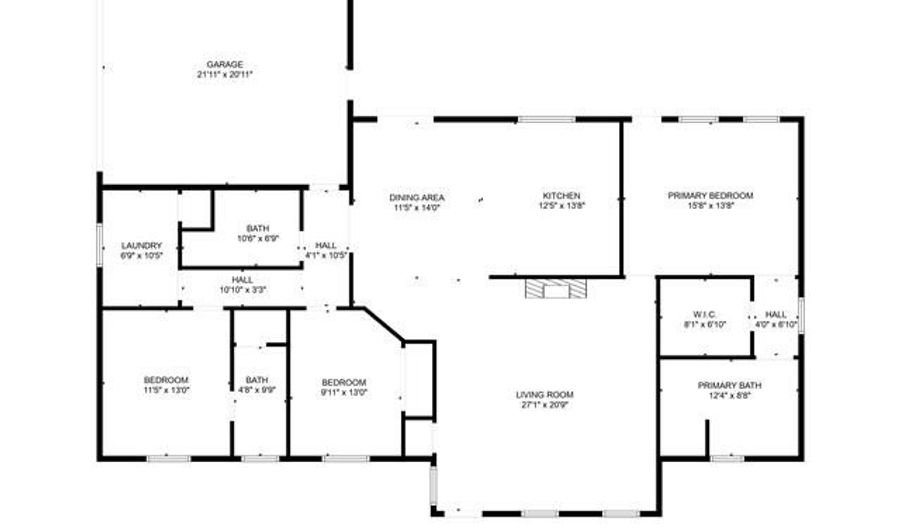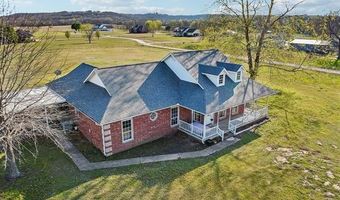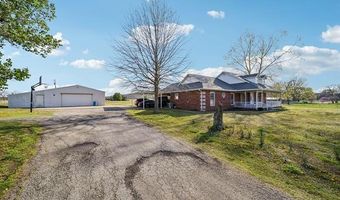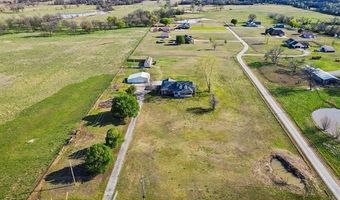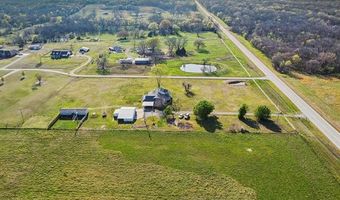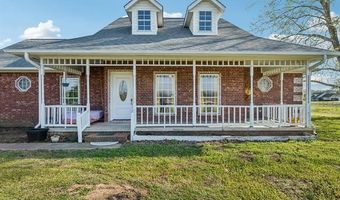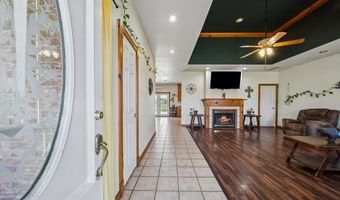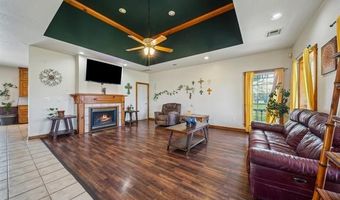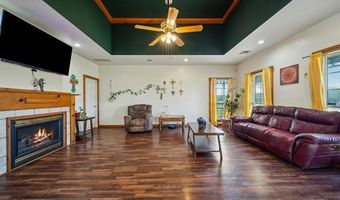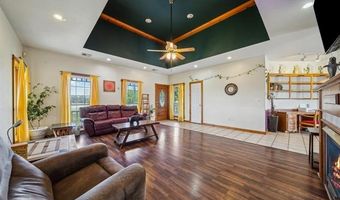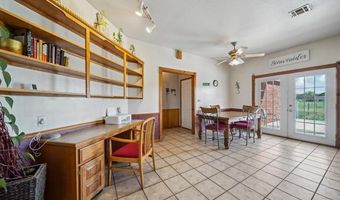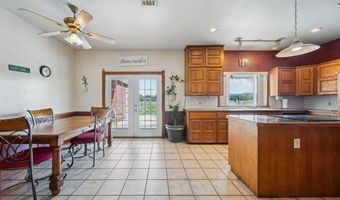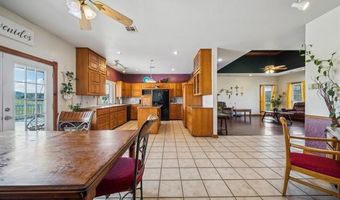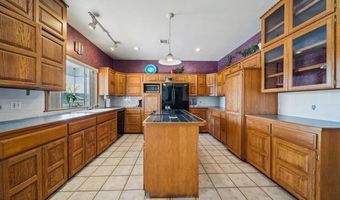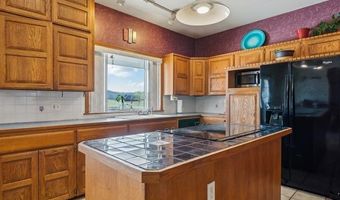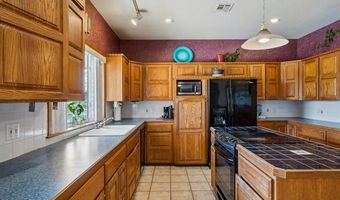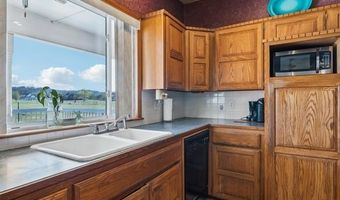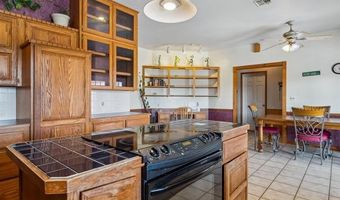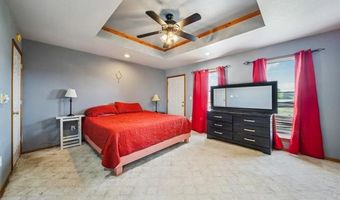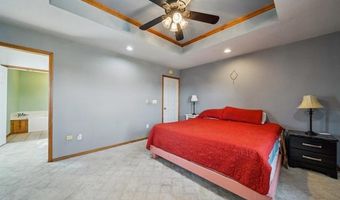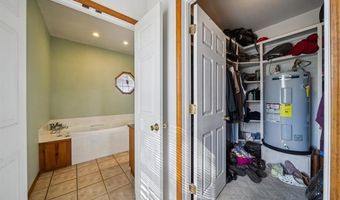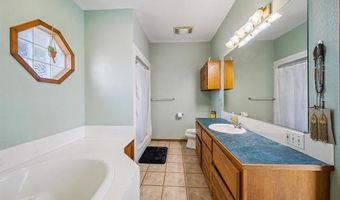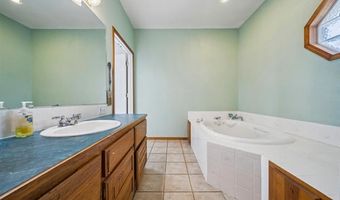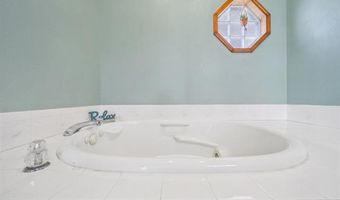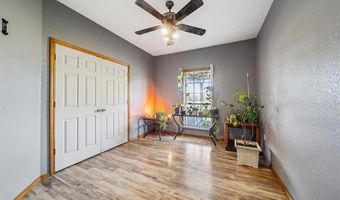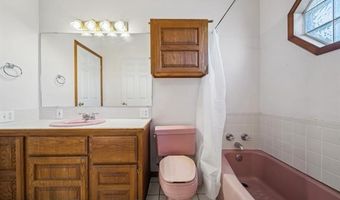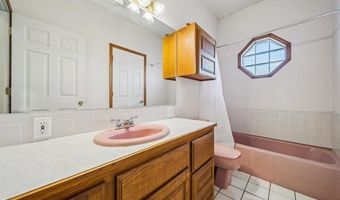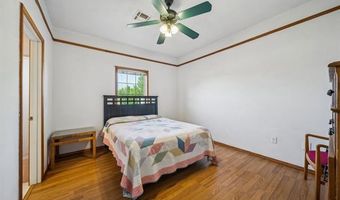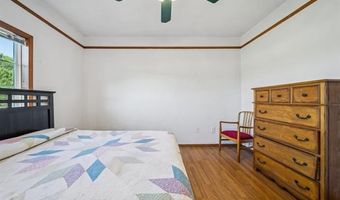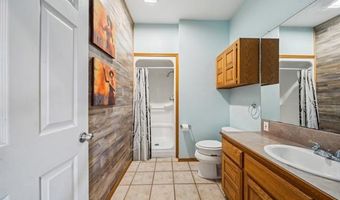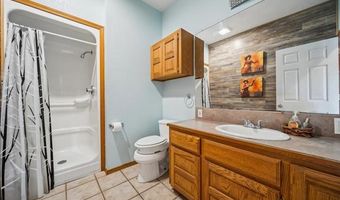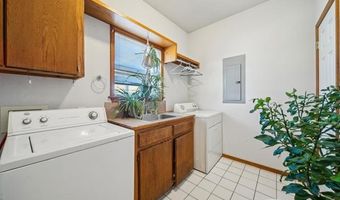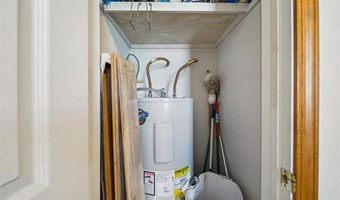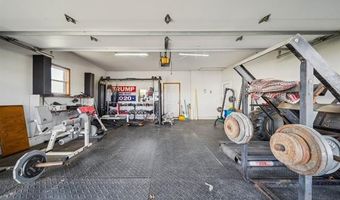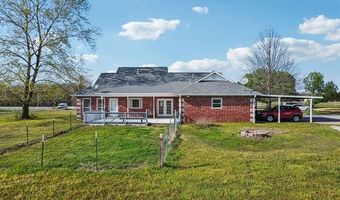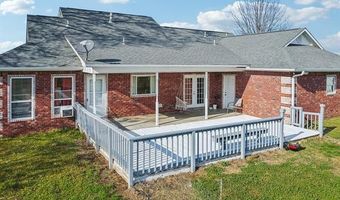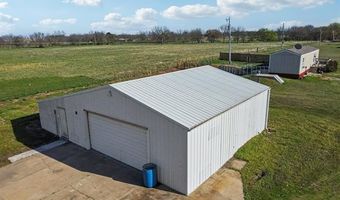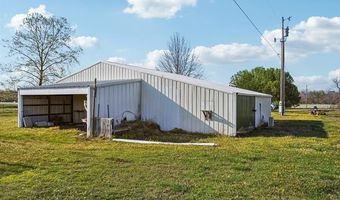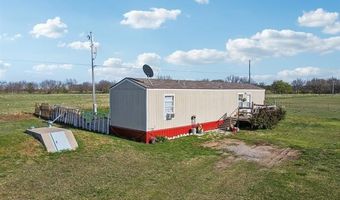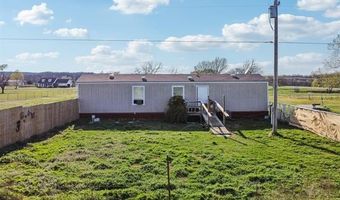14230 Hwy 16 Beggs, OK 74421
Snapshot
Description
Talk about a slice of paradise! This split-floor plan, full-brick home has everything AND potential!
There's a deep, welcoming, covered front porch perfect for a swing and sipping iced tea. In the bright and airy living room are floor-to-ceiling windows, a dramatic tray ceiling, and a cozy fireplace. The dine-in kitchen is loaded with solid wood cabinets, custom display shelves, a home office station, a cooking island, expansive countertops, newer appliances, and the large windows and French doors flood the rooms with natural light. The primary suite features a large walk-in closet and a roomy bathroom with a step-in shower and jetted bathtub. All three bathrooms have custom wood trim and floor-to-ceiling windows filling them with light. Across the home are two additional spacious bedrooms with large closets and two three-piece bathrooms, plus an extended laundry room with a utility closet. There's plenty of sheltered parking with a full two-car garage and two-stall carport. Best of all... is the SHOP, a 30x45 all-metal building with a concrete floor and 220 electric! The mobile home on property will be removed or can remain for additional $50,000.
More Details
Features
History
| Date | Event | Price | $/Sqft | Source |
|---|---|---|---|---|
| Listed For Sale | $350,000 | $187 | Keller Williams Advantage |
