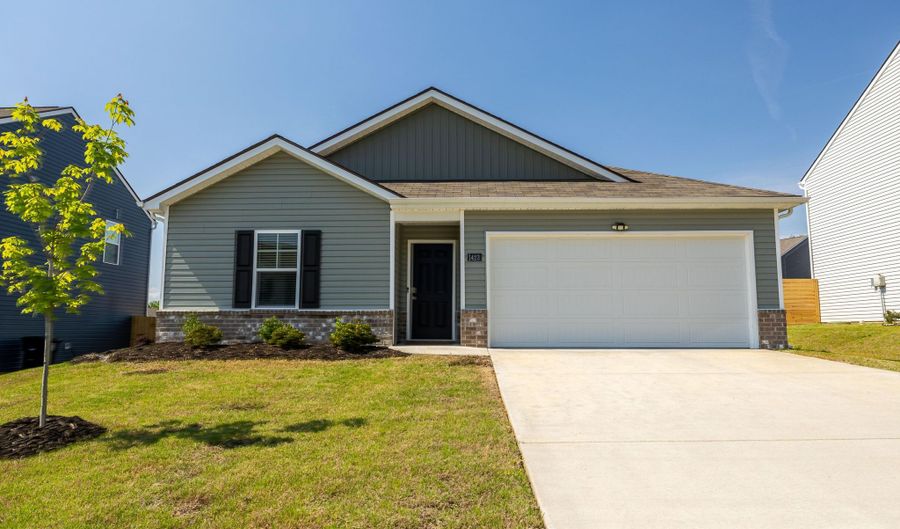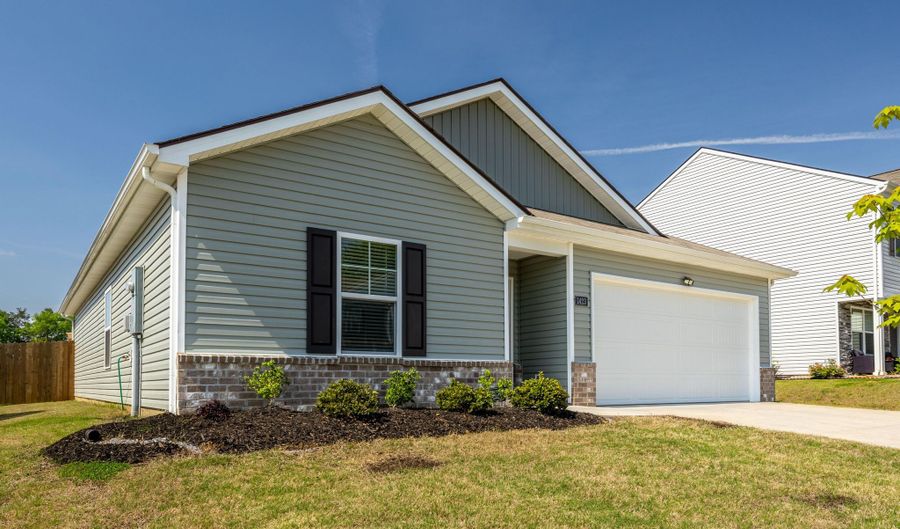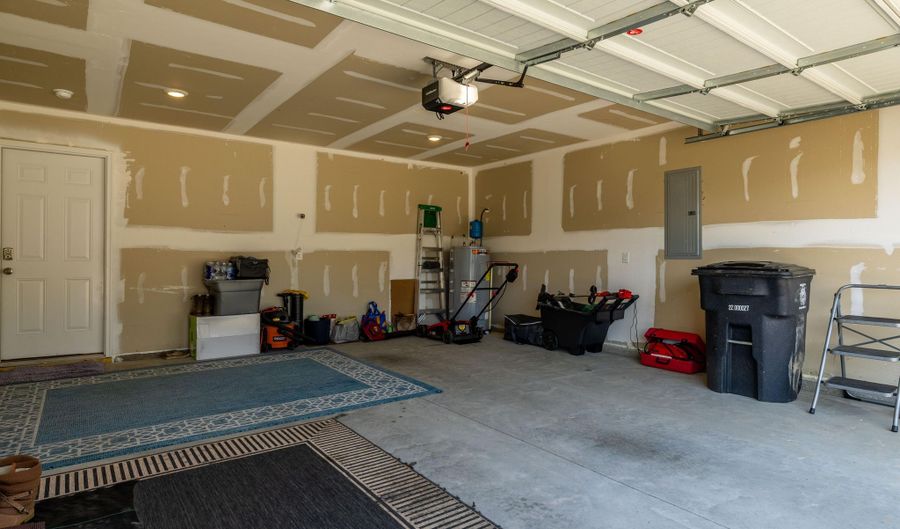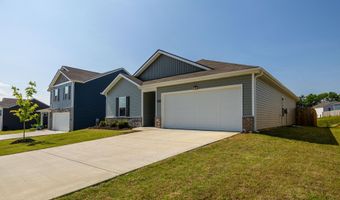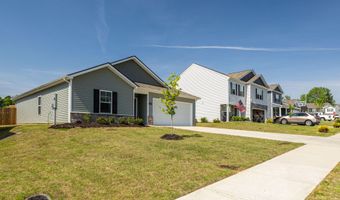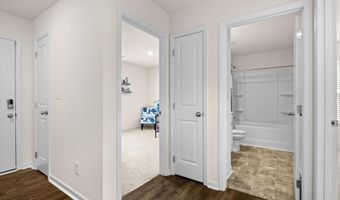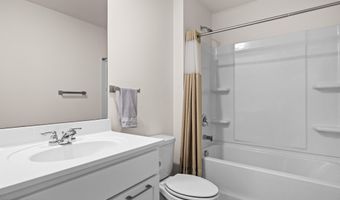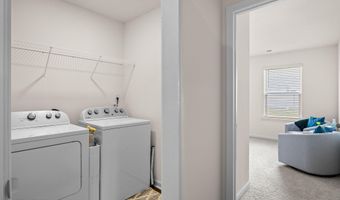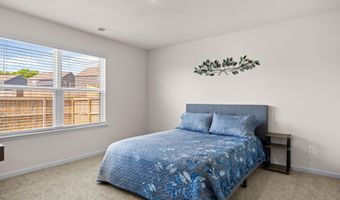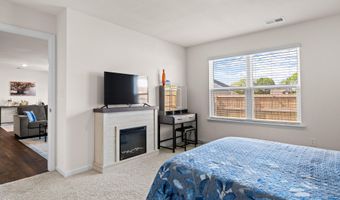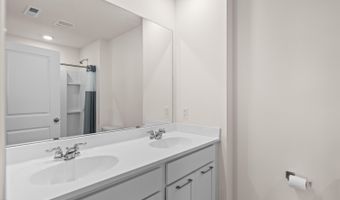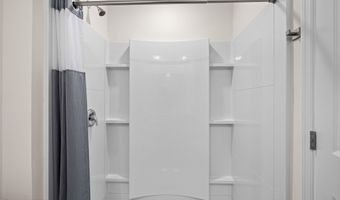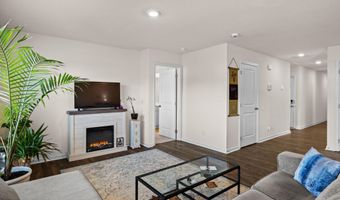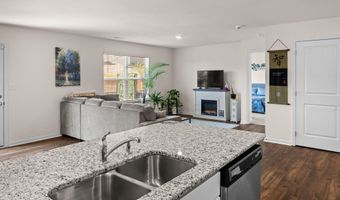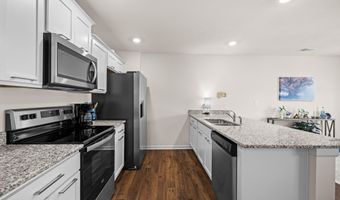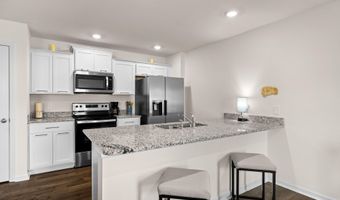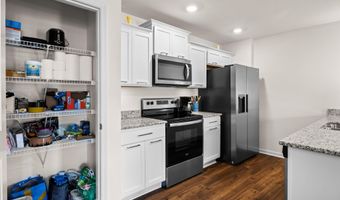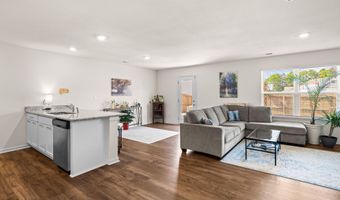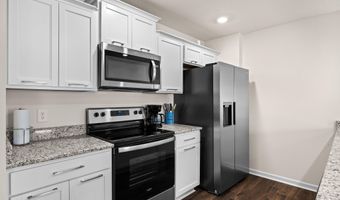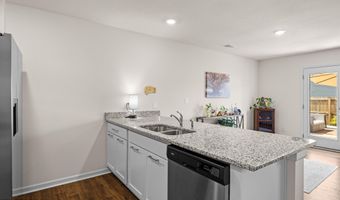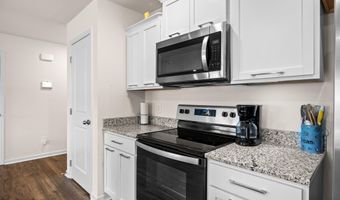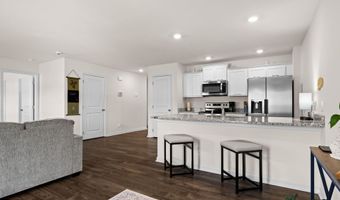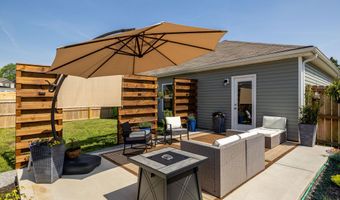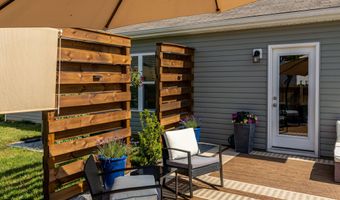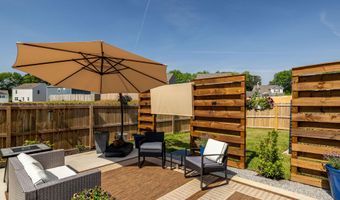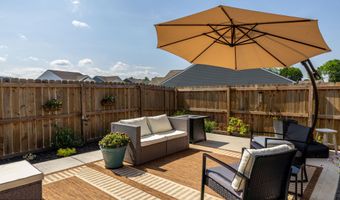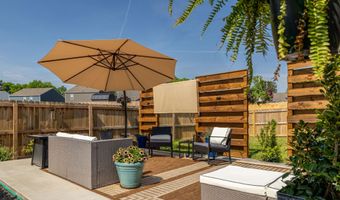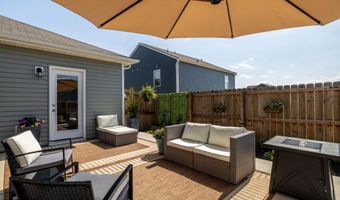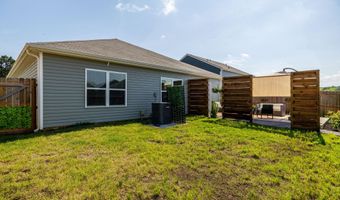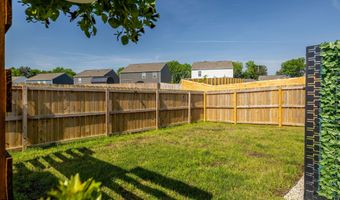1423 Ridge Estates Dr Athens, TN 37303
Snapshot
Description
QUICK MOVE IN! This is a MUST SEE property just waiting for you to unpack and begin living your good life!
Welcome to Skyridge Estates— This meticulously maintained 4-bedroom, 2-bathroom home is the perfect blend of modern comfort and community charm. Step inside to discover a spacious, open floor plan with luxury vinyl plank, carpet, and vinyl flooring, creating a seamless flow from room to room. The kitchen, with ample space to comfortably fit a full-size dining table, is designed for both everyday living and entertaining. Natural light pours into the living areas, making the home feel bright and welcoming. Just beyond the back door—a custom backyard oasis perfect to enjoy your morning coffee, afternoon gatherings, or simply unwinding in this thoughtfully landscaped backyard. Property line extends beyond fencing allowing you to expand fence line, plant privacy trees, garden, toss football...so many options. There is also a beautifully designed 21' x 13' patio area making it a true retreat. This home includes the peace and security of all underground utilities, along with a pre-packaged ADT SMART home system. Less than (3) years young you'll feel like you've walked into a NEW BUILD home without any of those pesky new construction headaches nestled within the comforts of an established neighborhood. If you're looking to make Athens - The Friendly City your hometown - this is a MUST SEE property just waiting for you to call home! Located just minutes from Starr Regional Medical Center, Athens Middle School, and Silver Springs Vineyard, convenience meets tranquility in this sought-after community. The neighborhood of Skyridge Estates is well-loved for its small, tight-knit feel—where neighbors know each other by name and community events are just part of everyday life. If you're looking for a place that's more than just a house—a place that truly feels like home—then look no further.
More Details
Features
History
| Date | Event | Price | $/Sqft | Source |
|---|---|---|---|---|
| Price Changed | $294,500 -1.67% | $197 | Realty Executives Main Street | |
| Listed For Sale | $299,500 | $200 | Realty Executives Main Street |
Expenses
| Category | Value | Frequency |
|---|---|---|
| Home Owner Assessments Fee | $350 | Annually |
Taxes
| Year | Annual Amount | Description |
|---|---|---|
| $1,327 |
Nearby Schools
Pre-Kindergarten Four Star Academy | 0.6 miles away | PK - PK | |
Junior High School Athens Junior High School | 1 miles away | 07 - 09 | |
Elementary School City Park Elementary School | 1.2 miles away | KG - 03 |
