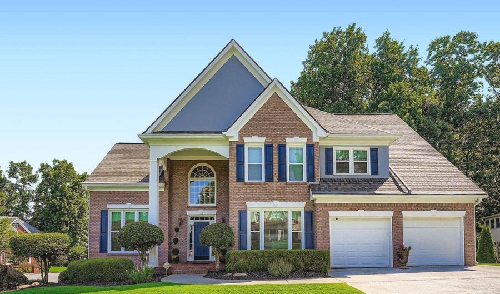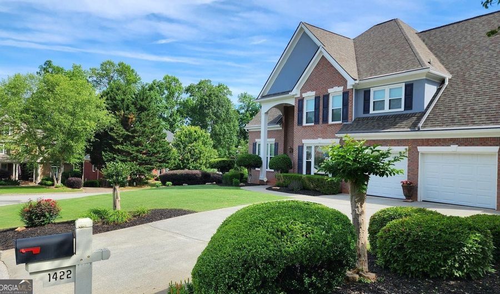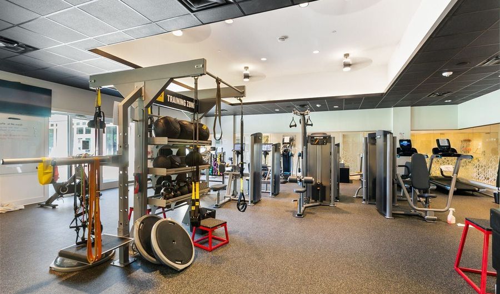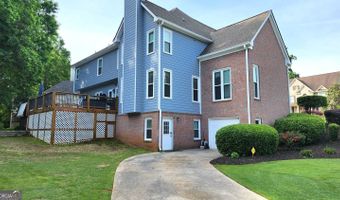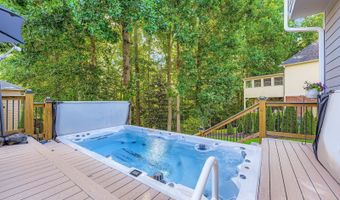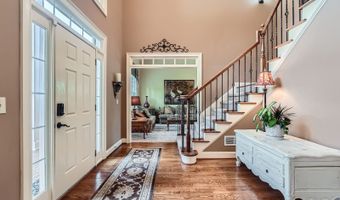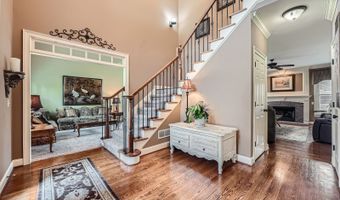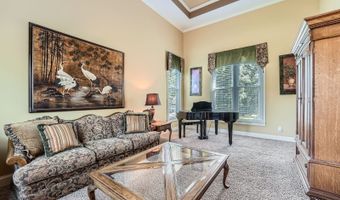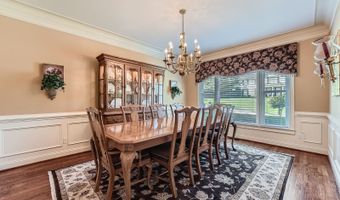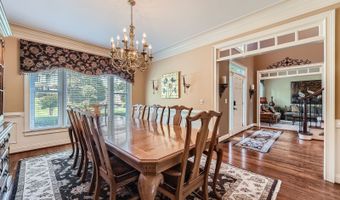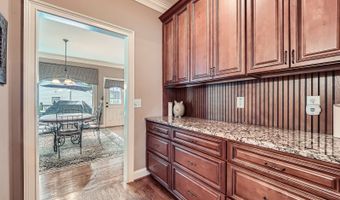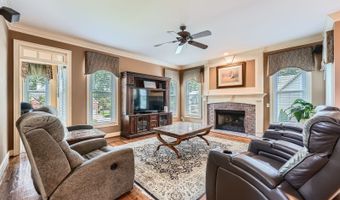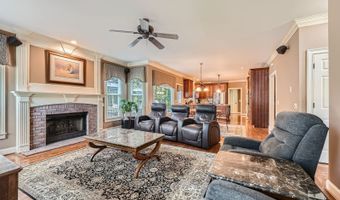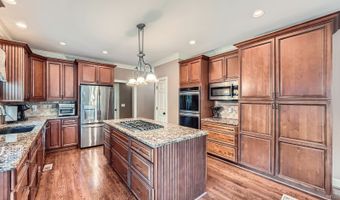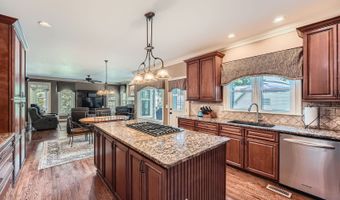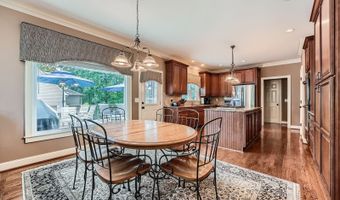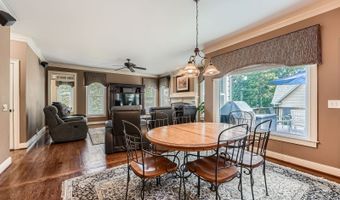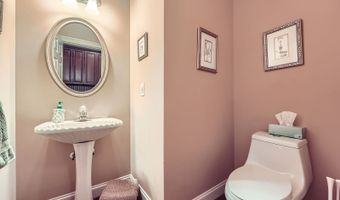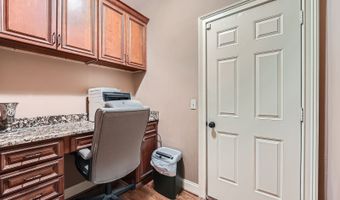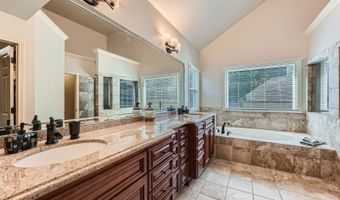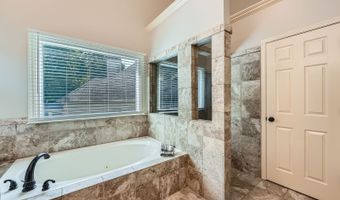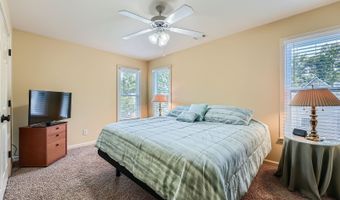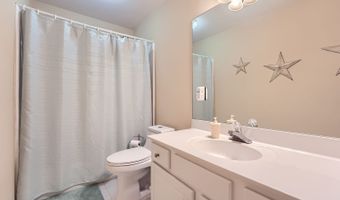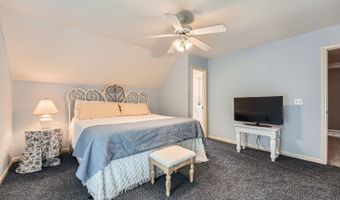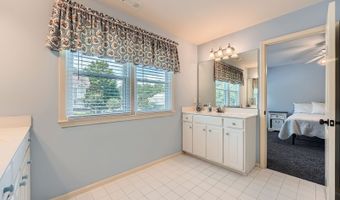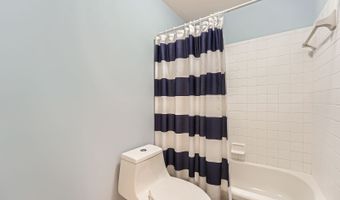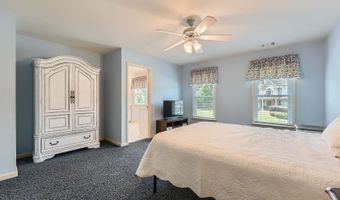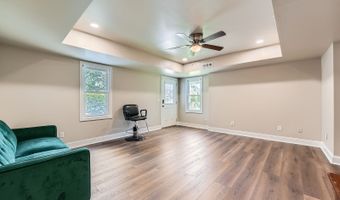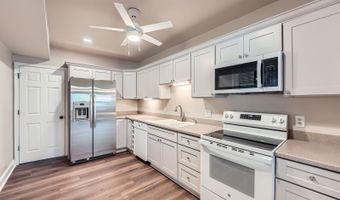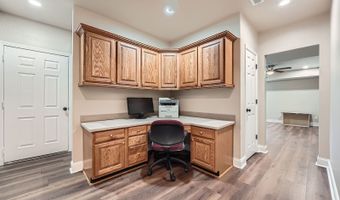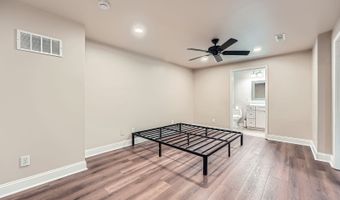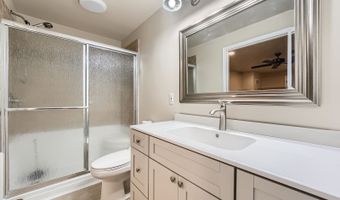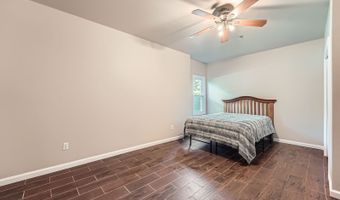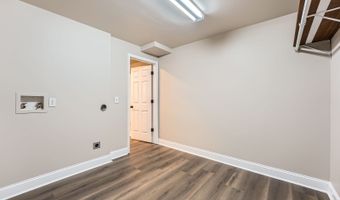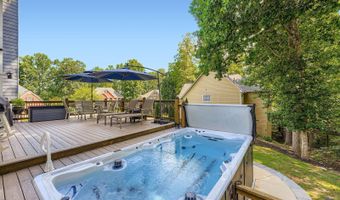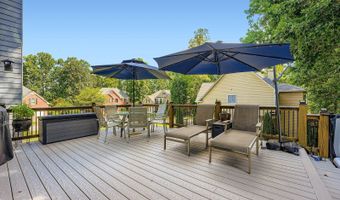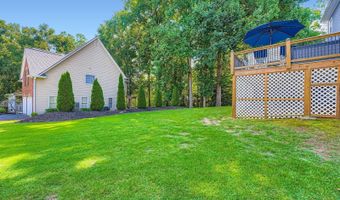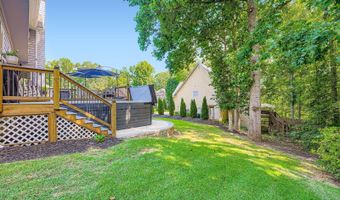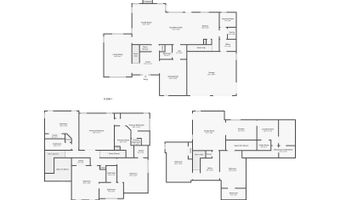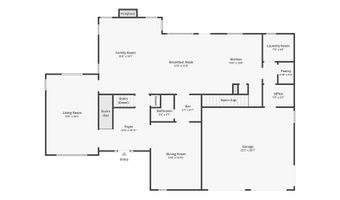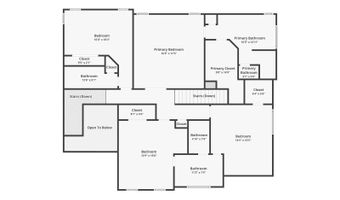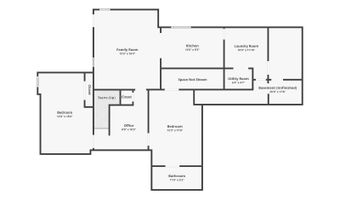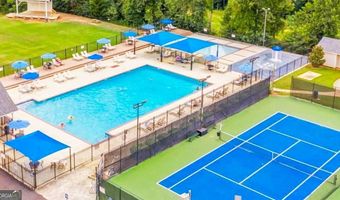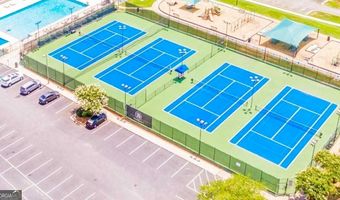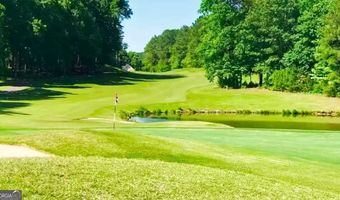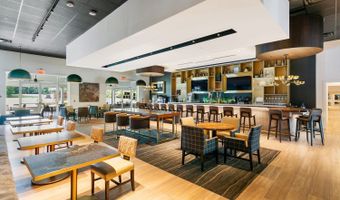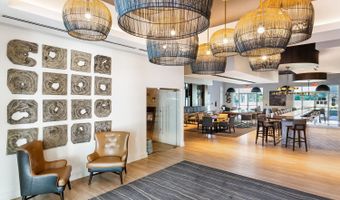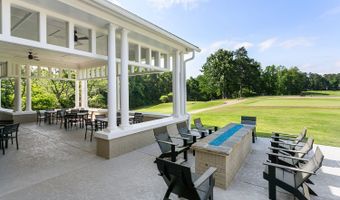1422 Benbrooke Rdg NW Acworth, GA 30101
Snapshot
Description
GORGEOUS HOME in sought after Brookstone with an awesome SWIM SPA, plus a SEPARATE APARTMENT with its own Separate Driveway on Terrace Level, perfect for any aged family member! Newly renovated apartment includes wider doorways, family room, full kitchen with new cabinets, bathroom with new vanity, one bedroom, bonus room, an office area, lots of storage, separate exterior entrance with no steps, long driveway with plenty of room for parking. Situated on a beautiful well landscaped and manicured corner/cul de sac lot. The sellers have spared no expense in maintaining their home! In the last three years, some upgrades include: Exterior painted, vinyl fascia boards, installed new windows throughout with lifetime transferrable warranty, new roof, new blinds, new composite oversized deck with built in 8 X 15 Heated Swim Spa with lights, jets and hot tub seats, new hot water heater and furnace, new compressor, new double ovens, vents cleaned, new garage doors and openers. Custom kitchen with plenty of drawers and counterspace, huge center island, two pantries, spacious eating area. Butler pantry with additional cabinets and counterspace, large dining room with plenty of room for seating, two family rooms, front and rear staircases, laundry room with sink, plus a mudroom with cabinets for even more storage. Four spacious bedrooms and three full bathrooms on the second level, including the large primary suite and renovated ensuite with his and her vanities, whirlpool tub, tiled shower, walk in closet. Close to shopping, restaurants, post office, YMCA, library and top rated schools! The HOA offers many activities including free concerts on the green, activities for the holidays including amazing fireworks for the 4th of July, and so much more, plus a large playground, all sports court, and swim/tennis. You have the option to join Brookstone Golf and Country Club which features an 18 hole golf course, restaurant, fitness center, pools, tennis courts, bocce ball and pickleball courts.
More Details
Features
History
| Date | Event | Price | $/Sqft | Source |
|---|---|---|---|---|
| Listed For Sale | $799,900 | $171 | Northwest Office |
Nearby Schools
Elementary School Ford Elementary School | 1.3 miles away | PK - 05 | |
Elementary School Pickett's Mill Elementary | 2.5 miles away | PK - 05 | |
High School Allatoona High School | 3.1 miles away | 09 - 12 |
