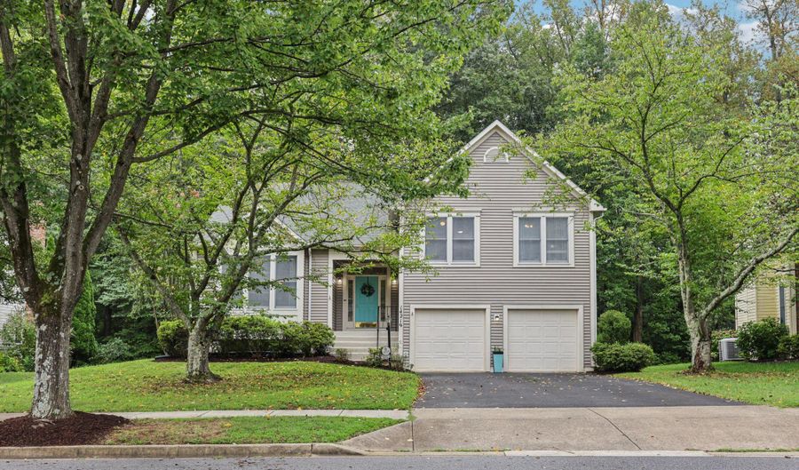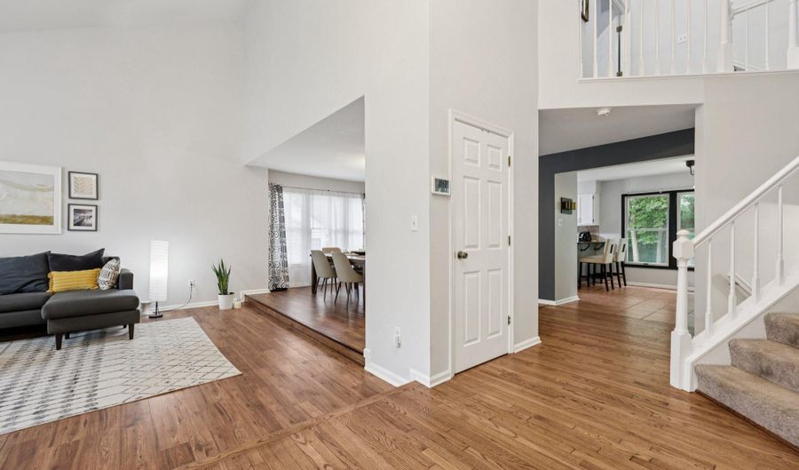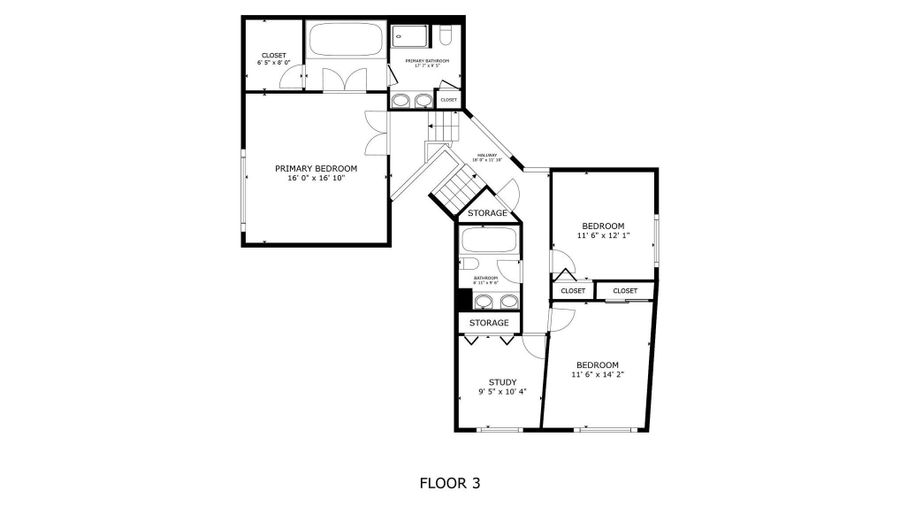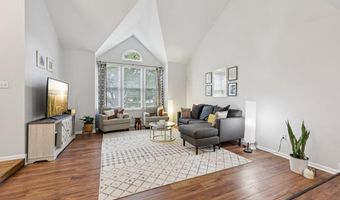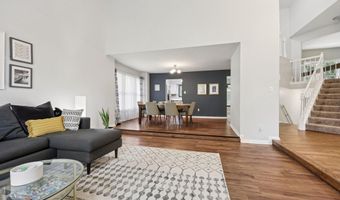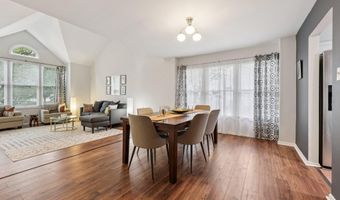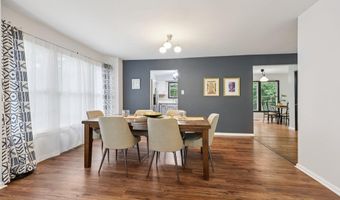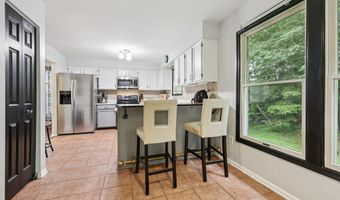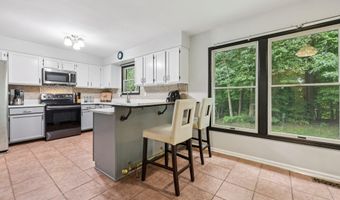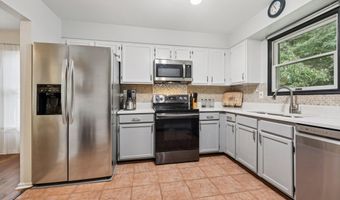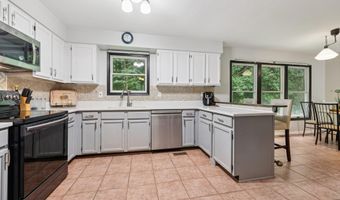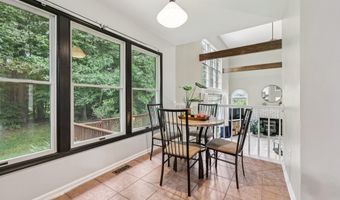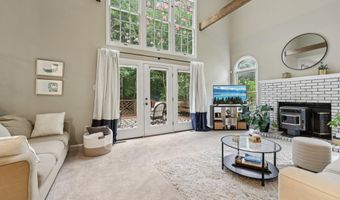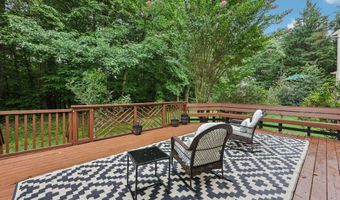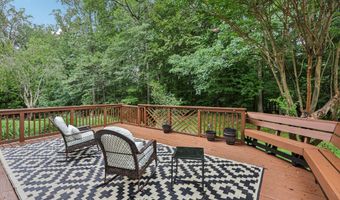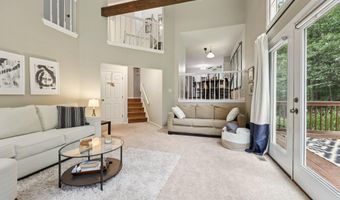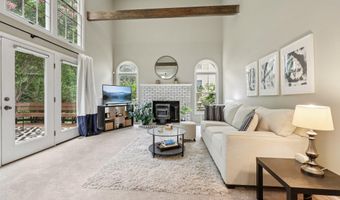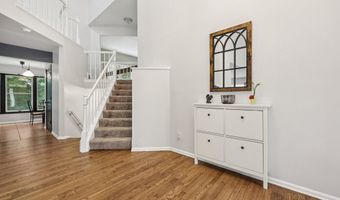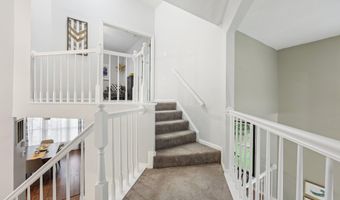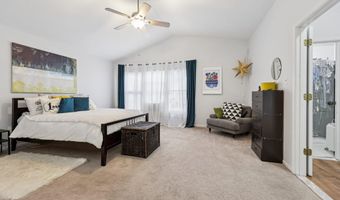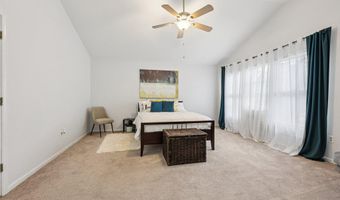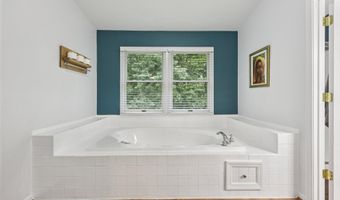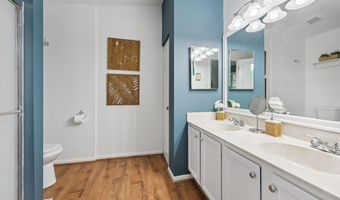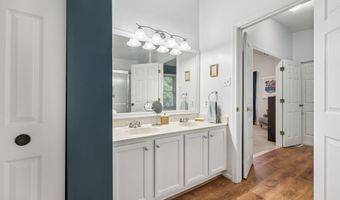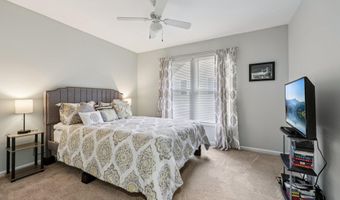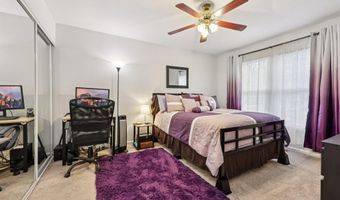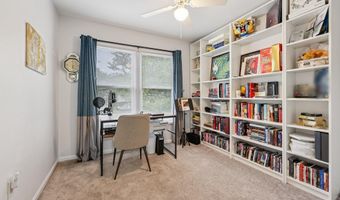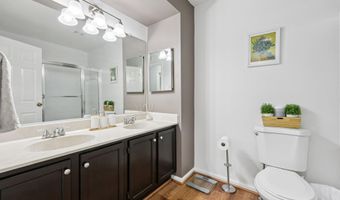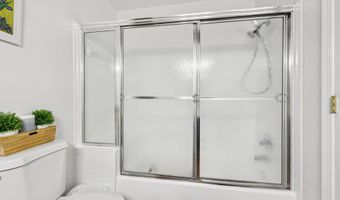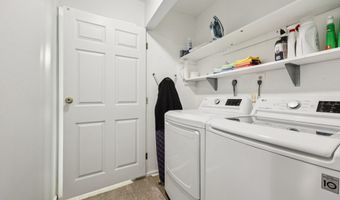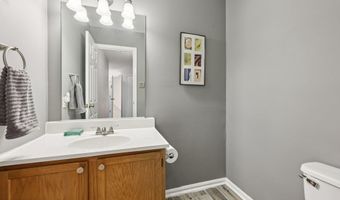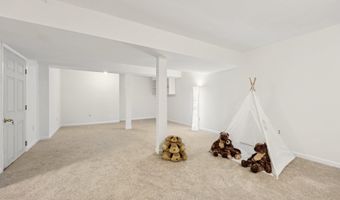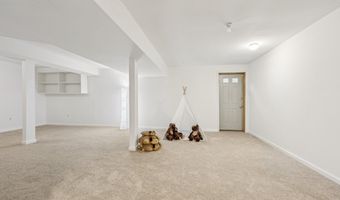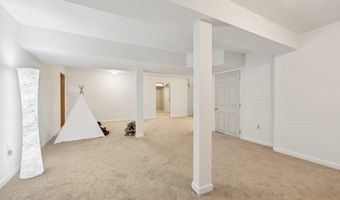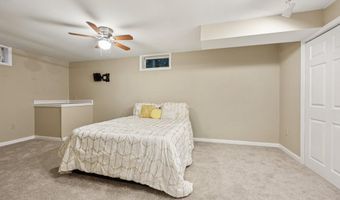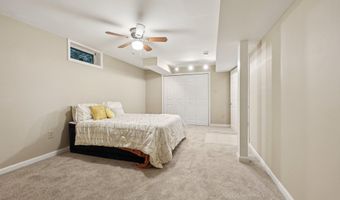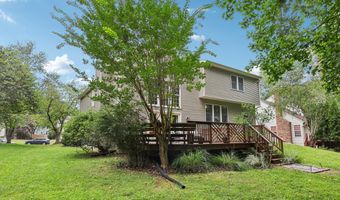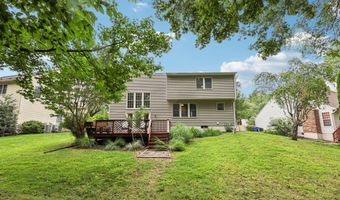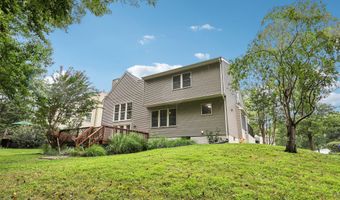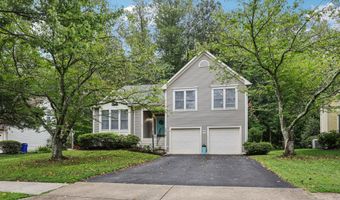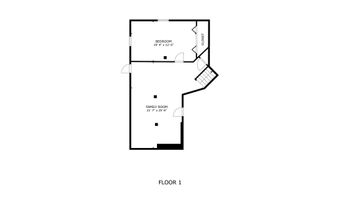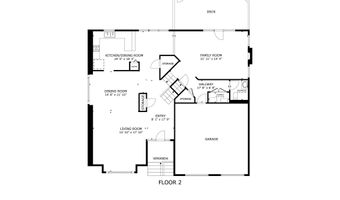14219 PLEASANT VIEW Dr Bowie, MD 20720
Snapshot
Description
Welcome to the home you've been dreaming of! This spacious 4-bedroom residence is move-in ready, impeccably designed, and ideally situated. Guests will be captivated upon entering the foyer, greeted by rich hardwood floors and soaring 19-foot ceilings. The open and airy layout is perfect for entertaining, whether in the elegant living room with its 16-foot ceilings or more casually in the eat-in kitchen and family room.
The kitchen is the heart of the home, seamlessly connecting the formal front of the house with the relaxed back, ensuring you're always part of the action. It features stainless steel appliances, quartz countertops, a breakfast bar, and ample space for casual dining, all illuminated by multiple windows offering serene backyard views. The kitchen effortlessly flows into the family room, which also boasts 16-foot ceilings and a wall of windows showcasing private tree views. Extend your entertaining onto the deck, or simply enjoy a quiet morning coffee or unwind at the end of the day. A convenient powder room for guests and direct garage access next to the laundry area complete the main level.
Retreat upstairs to your private oasis. The primary suite offers 11-foot ceilings, a generous walk-in closet, and a luxurious en-suite bath featuring a private room with a soaking tub and outside viewsthe perfect sanctuary. Three additional bedrooms and a second full bath are also located on this level. The lower level provides even more space for play or a movie room, plus its own entrance and an additional bonus room.
Beyond its stunning aesthetics, this home offers abundant storage, including a massive basement storage area, and worry-free living with a new roof and siding (2022), new HVAC (2024), and a new water heater (2022).
All of this is set in a perfect location within Old Stage Knolls, a charming, hidden neighborhood with shady trees, tot lots, quiet sidewalks, plenty of green space, and a remarkably low HOA fee. Despite its secluded feel, you're just minutes from dining, shopping, Bowie Town Center and major commuter routes. This exceptional home won't last long, so prepare to see it soon!
Open House Showings
| Start Time | End Time | Appointment Required? |
|---|---|---|
| No |
More Details
Features
History
| Date | Event | Price | $/Sqft | Source |
|---|---|---|---|---|
| Listed For Sale | $665,000 | $187 | Redfin Corp |
Expenses
| Category | Value | Frequency |
|---|---|---|
| Home Owner Assessments Fee | $350 | Annually |
Taxes
| Year | Annual Amount | Description |
|---|---|---|
| $8,641 |
Nearby Schools
Middle School Benjamin Tasker Middle School | 0.7 miles away | 06 - 08 | |
Elementary School Tulip Grove Elementary | 1 miles away | PK - 05 | |
Elementary School Northview Elementary | 1.2 miles away | PK - 05 |
