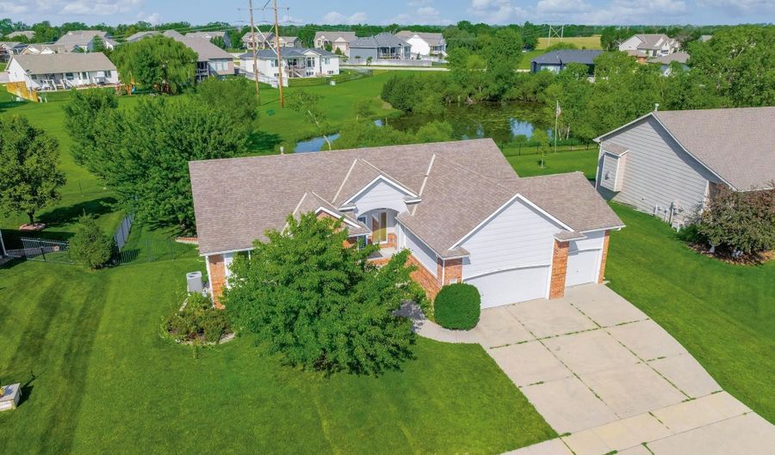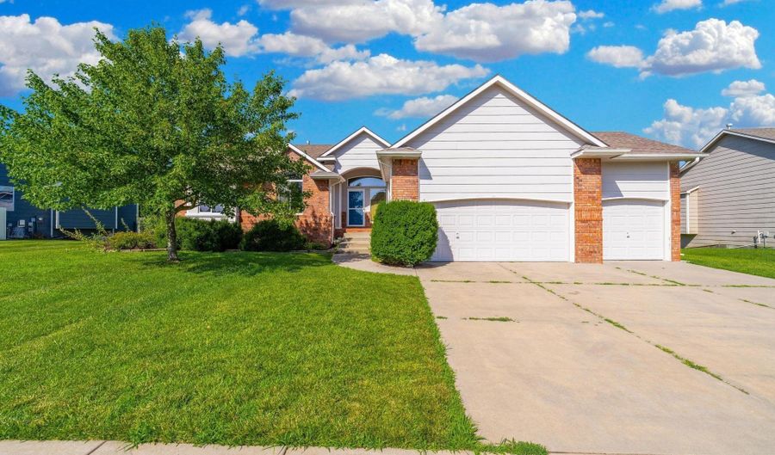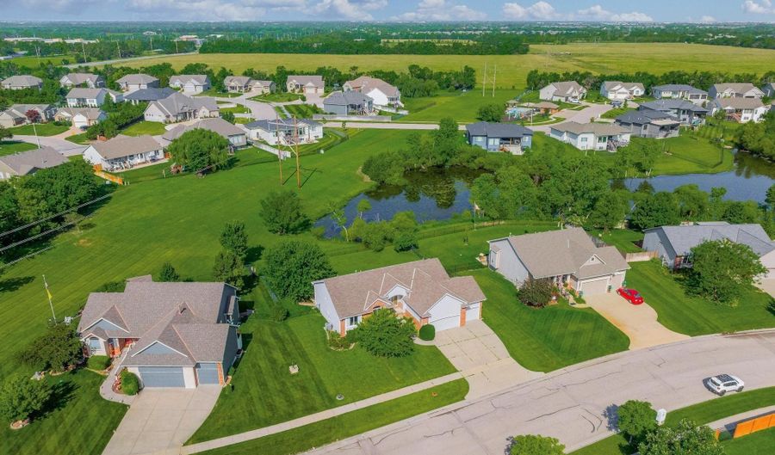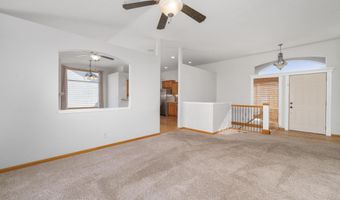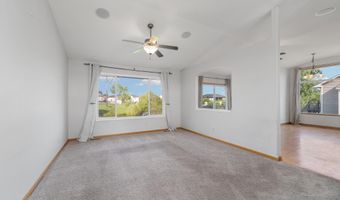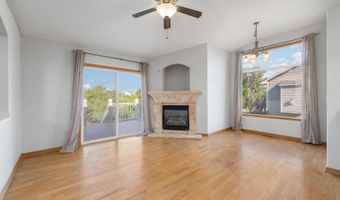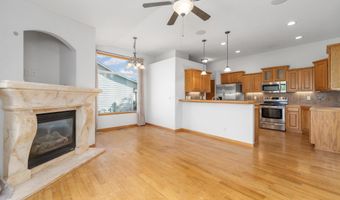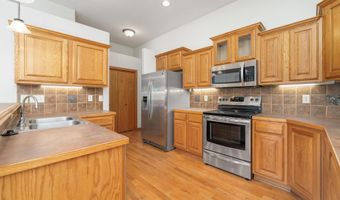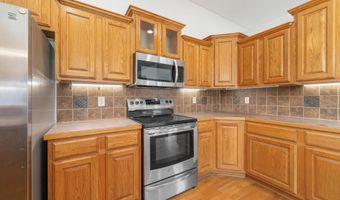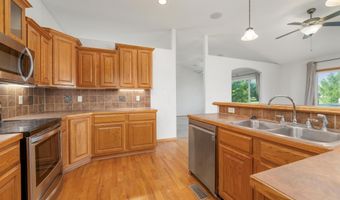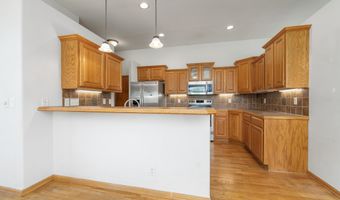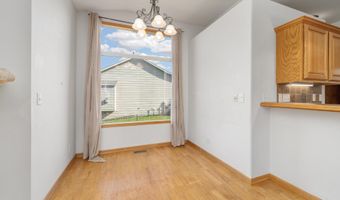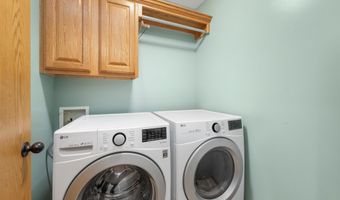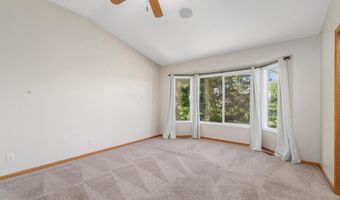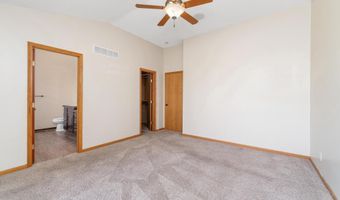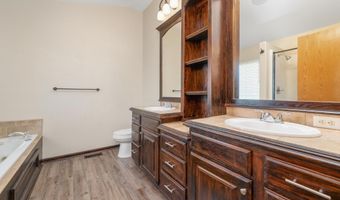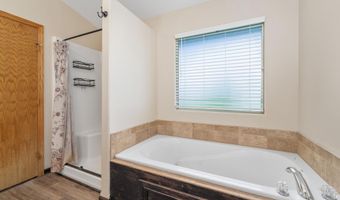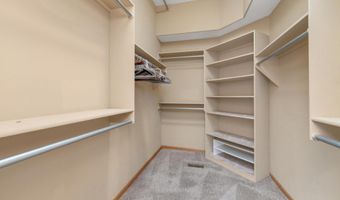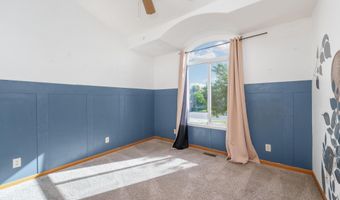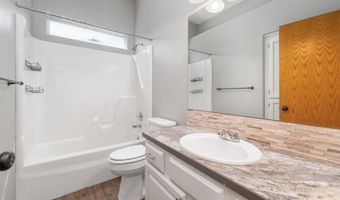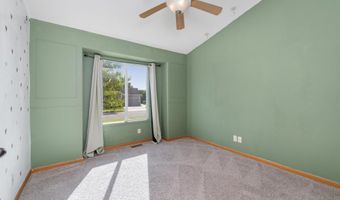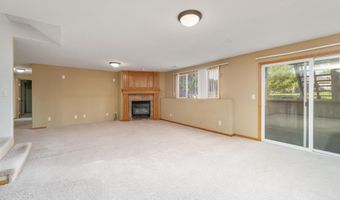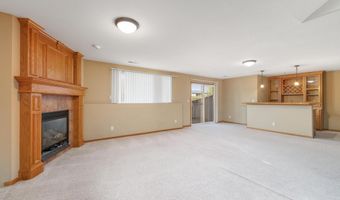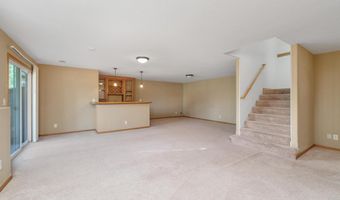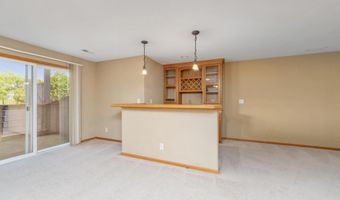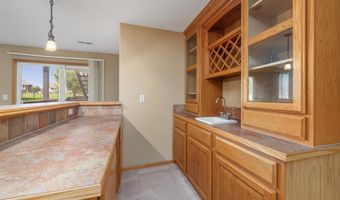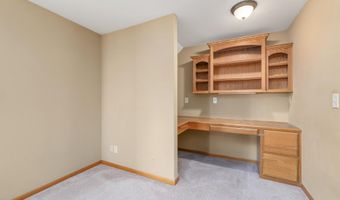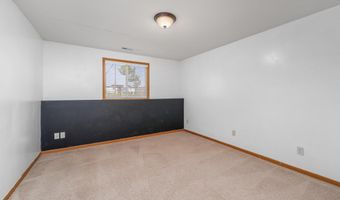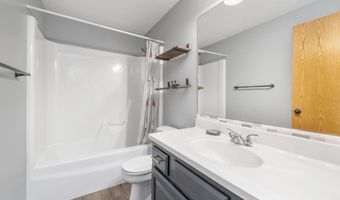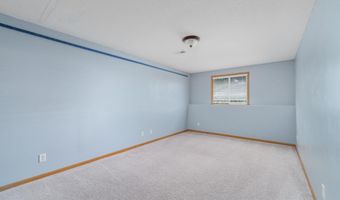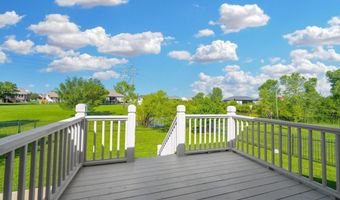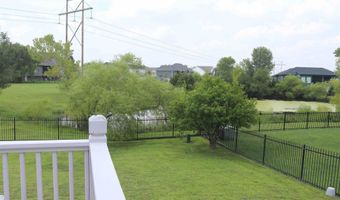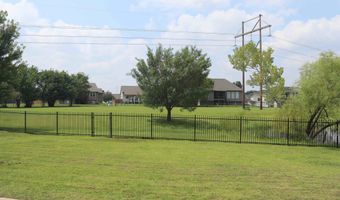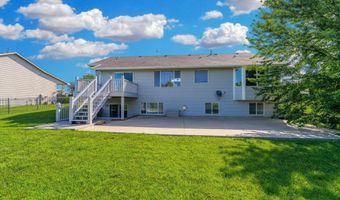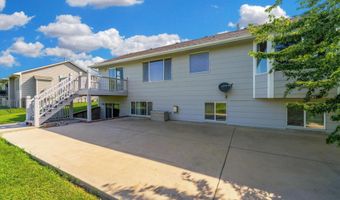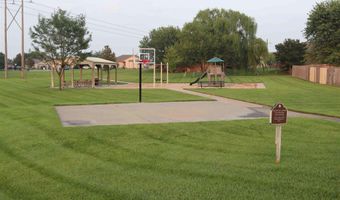1421 N Lakeside Dr Andover, KS 67002
Snapshot
Description
New Price and $5000 update allowance! Fabulous home with a lake lot view in Andover with 5 bedrooms, 3 baths and 3 car garage. Home has both a living room and hearth room with large windows and tall ceilings. All carpets have been professionally cleaned. Kitchen is spacious with lots of cabinets and counter space eat in bar, range oven, new dishwasher, refrigerator, built in microwave all included. Full pantry and separate laundry room with washer and dryer staying. Kitchen has hardwood floors, a dining nook and hearth room with gas fireplace and slider door that opens to deck. Deck has been rebuilt with all new boards and steps and painted. There are 2 bedrooms along with Master bedroom on main floor. Master bedroom has a large walk in closet and master bath suite including 2 sinks and vanities, shower with separate jetted tub. Main floor guest bath has full shower/tub combo. Basement has a large family room with a 2nd gas fireplace, wet bar and built in desk area, view out windows and walk out pit. 2 additional bedrooms in the basement one with a walk in closet. Full tub/shower combo bathroom. Family room has a slider door to access walk out pit to the iron fenced back year. Storage room has concrete floors and plenty of room. The back yard has a large concrete patio perfect for relaxing and enjoying the lake view. The deck has been rebuilt and painted, new garage door springs on 2 car door and a new sump pump where all added June 2025. Seller is offering $5000 update allowance for interior paint or Buyer's choice of update with acceptable offer.
More Details
Features
History
| Date | Event | Price | $/Sqft | Source |
|---|---|---|---|---|
| Price Changed | $379,900 -2.34% | $135 | RE/MAX Premier | |
| Price Changed | $389,000 -1.52% | $139 | RE/MAX Premier | |
| Listed For Sale | $395,000 | $141 | RE/MAX Premier |
Expenses
| Category | Value | Frequency |
|---|---|---|
| Home Owner Assessments Fee | $265 |
Taxes
| Year | Annual Amount | Description |
|---|---|---|
| 2024 | $6,318 |
Nearby Schools
Elementary School Meadowlark Elementary | 0.2 miles away | PK - 05 | |
Elementary School Robert M. Martin Elementary | 0.3 miles away | PK - 05 | |
Elementary School Cottonwood Elementary | 0.5 miles away | PK - 05 |
