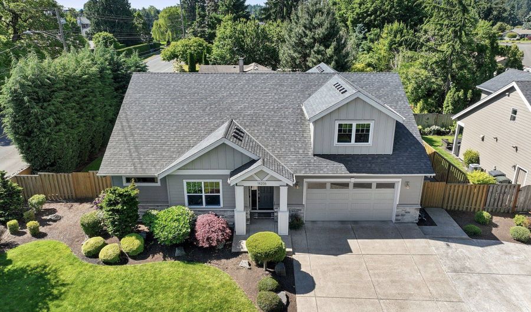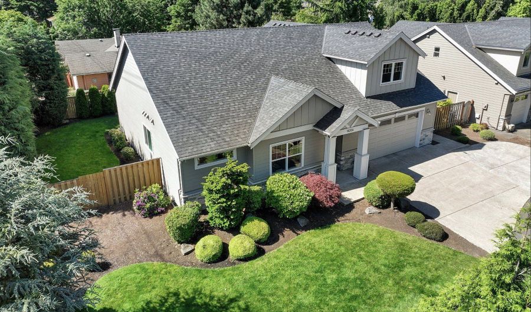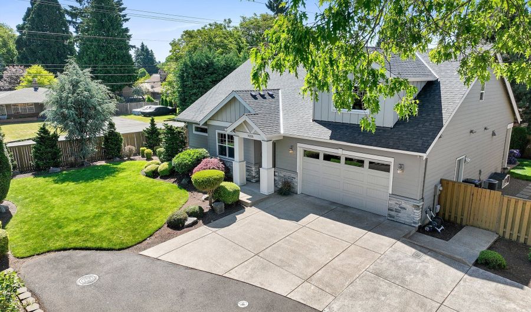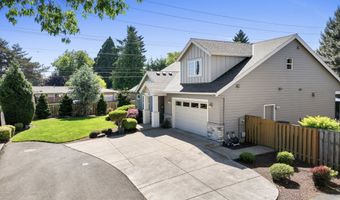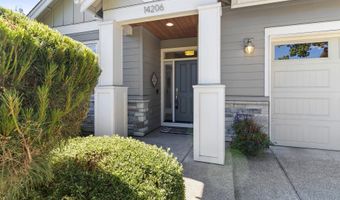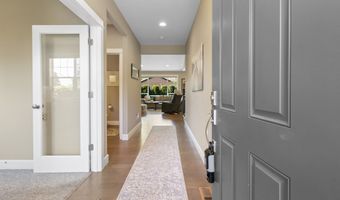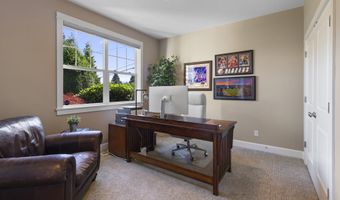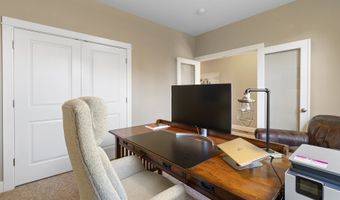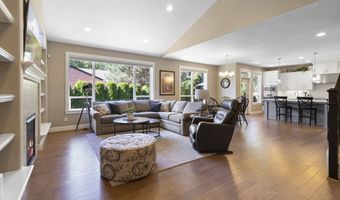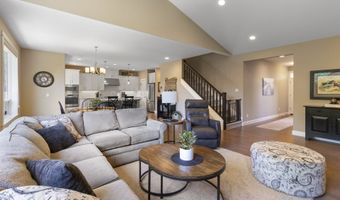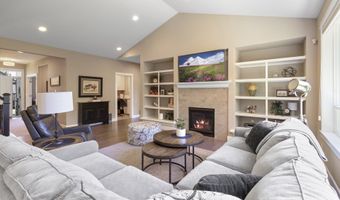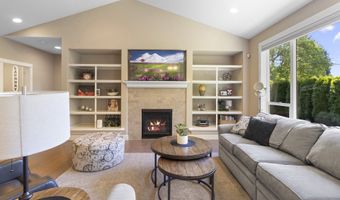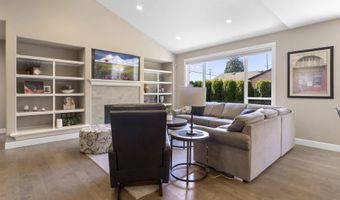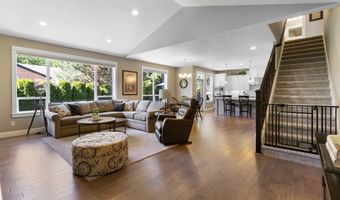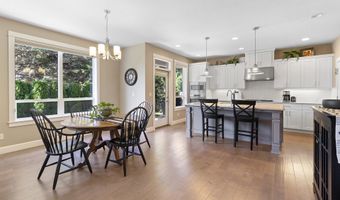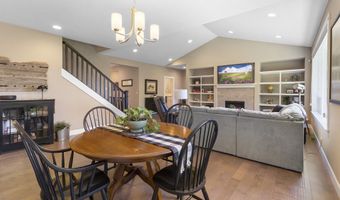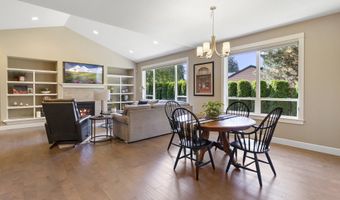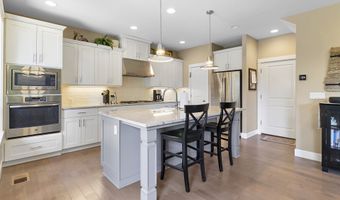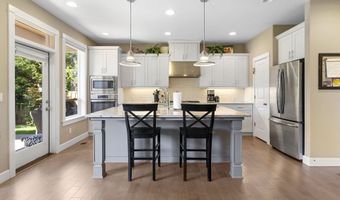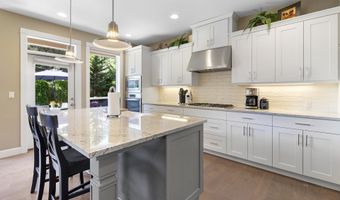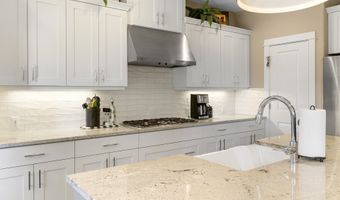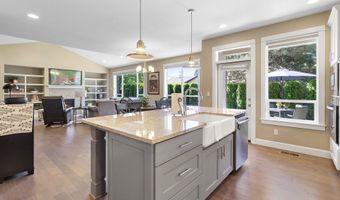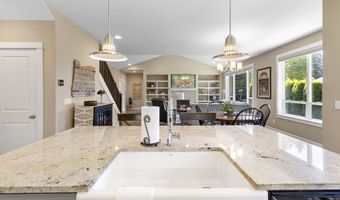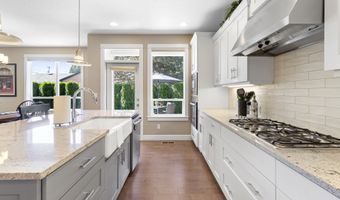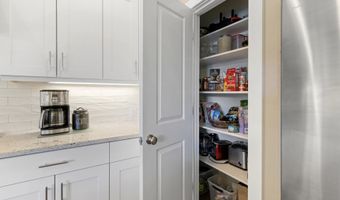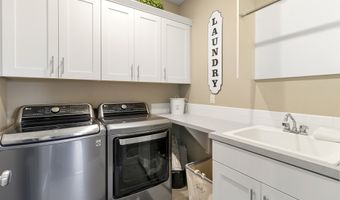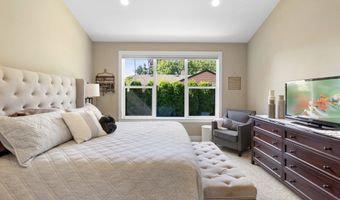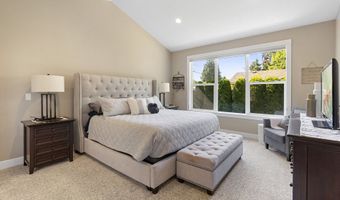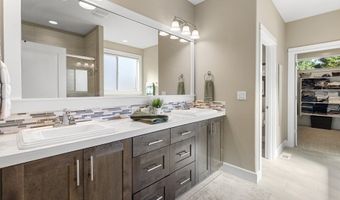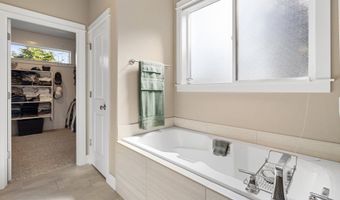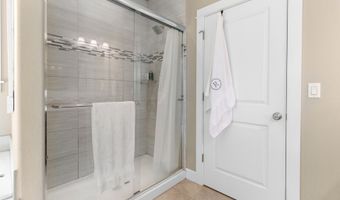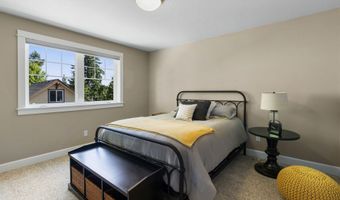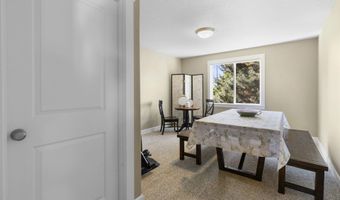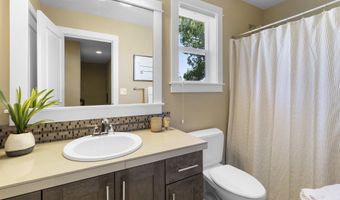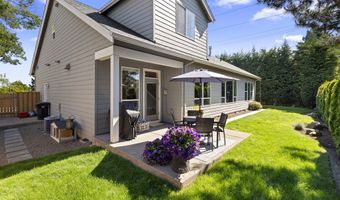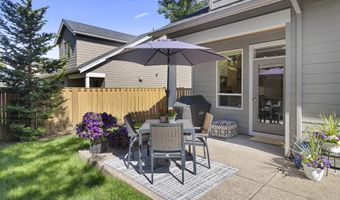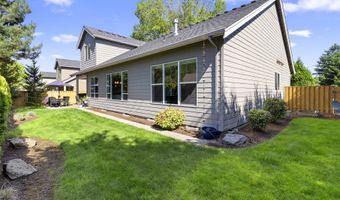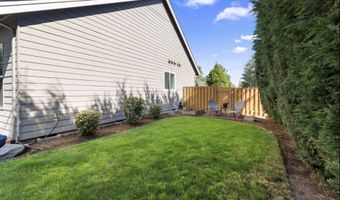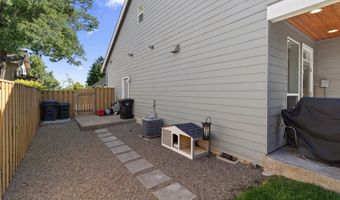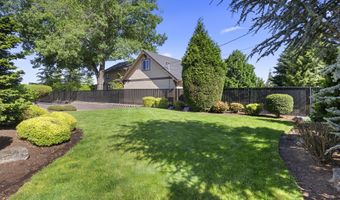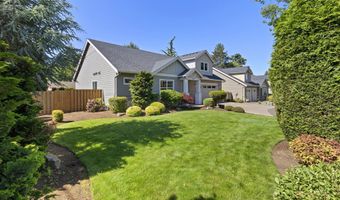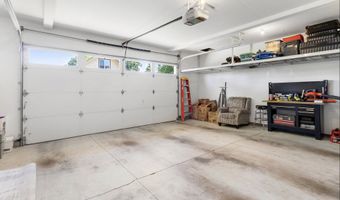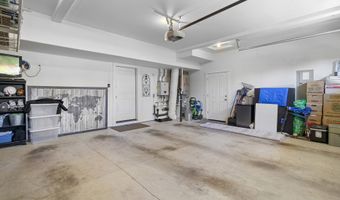14206 SE WOODSIDE Ave Milwaukie, OR 97267
Snapshot
Description
Welcome to Woodside Avenue. An elegant, move-in-ready home built by Renaissance Homes, one of Portland’s premier Street of Dreams builders. Set at the end of a quiet cul-de-sac and framed by tall Leyland cypress trees, this home blends refined design with true livability and privacy. Step inside to a light-filled den—perfect for an office or creative space. The main level opens into a vaulted great room with hardwood floors and a gas fireplace, creating a warm and inviting space to relax or entertain. The kitchen is built for both function and style, with slab granite, stainless steel appliances, a gas cooktop, and a large island that flows into the dining area. Big windows overlook a tree-lined, private backyard—ideal for quiet mornings or lively evenings on the patio.Whether you’re hosting a dinner party, working from home, or simply unwinding in the quiet backyard, every space is designed to support the way you live. It’s the kind of home that makes everyday moments feel just a little more special—and the kind you’ll look forward to coming back to.The main-level primary suite is a peaceful retreat, complete with a soaking tub, double vanity, and an oversized walk-in closet. Upstairs you’ll find two spacious bedrooms, both with walk-in closets, and a full bath. Outside, the fully fenced backyard is landscaped for beauty and privacy. Mature evergreens provide a peaceful backdrop year-round. Just minutes from the Milwaukie Station Food Cart Pod, Milwaukie Café and Bottle Shop, and the scenic Riverfront Park, you’re close to dining, drinks, and riverfront trails—all while tucked into a calm, established neighborhood. This home is the full package—thoughtfully designed, exceptionally maintained, and truly move-in ready. Tucked into a peaceful cul-de-sac, yet just minutes from everything that makes Milwaukie special. Welcome home.
More Details
Features
History
| Date | Event | Price | $/Sqft | Source |
|---|---|---|---|---|
| Listed For Sale | $724,950 | $310 | MORE Realty |
Expenses
| Category | Value | Frequency |
|---|---|---|
| Home Owner Assessments Fee | $386 | Annually |
Taxes
| Year | Annual Amount | Description |
|---|---|---|
| $7,865 |
Nearby Schools
Elementary School Mount Scott Elementary School | 2.1 miles away | KG - 06 | |
Elementary School Whitman Elementary School | 3.3 miles away | KG - 05 | |
Middle School Lane Middle School | 3.5 miles away | 06 - 08 |
