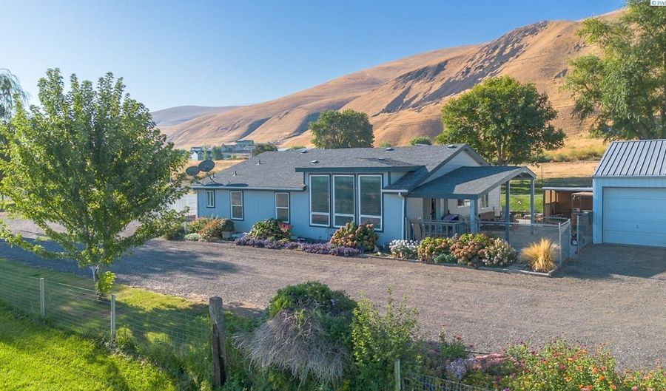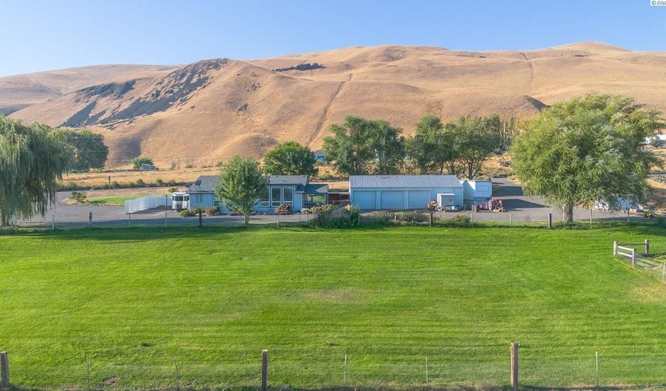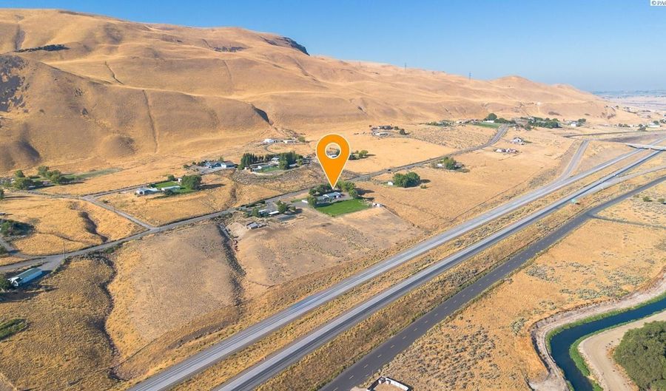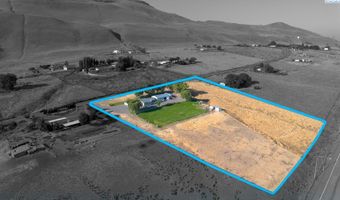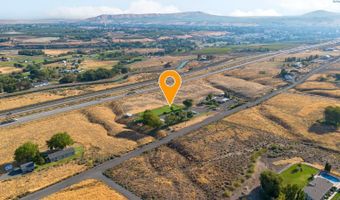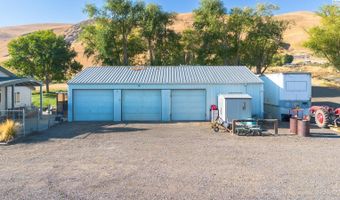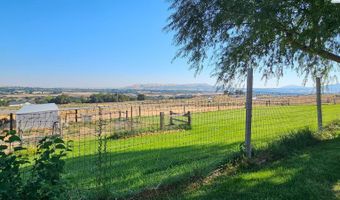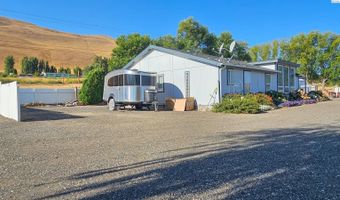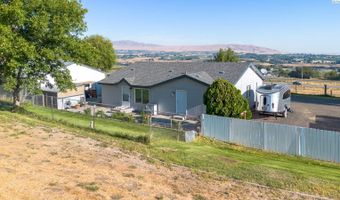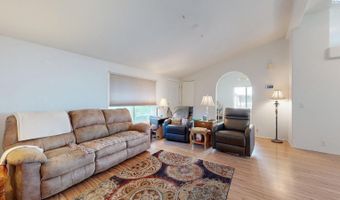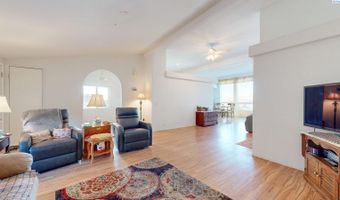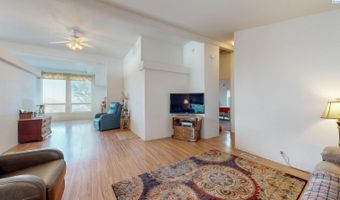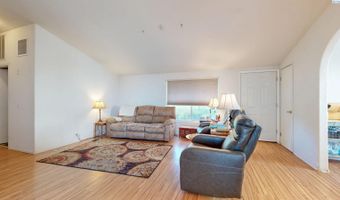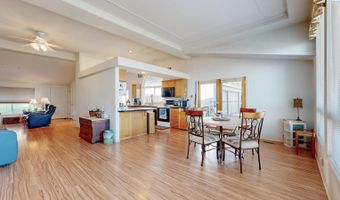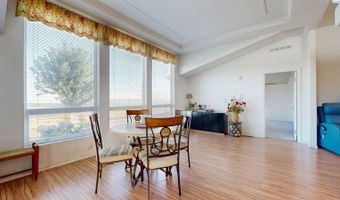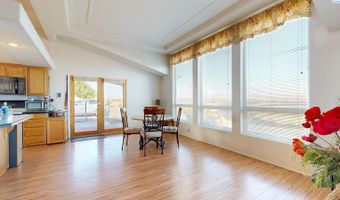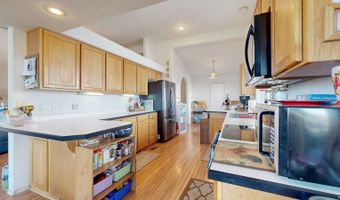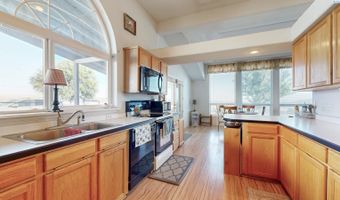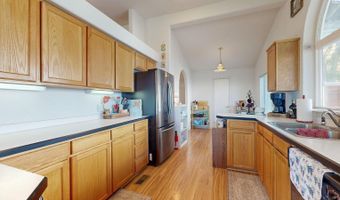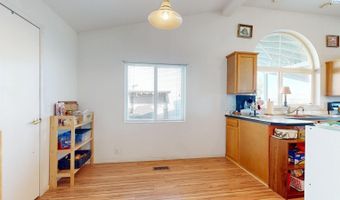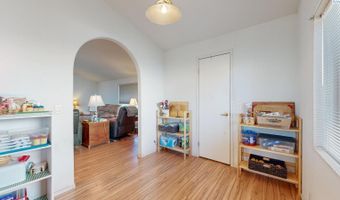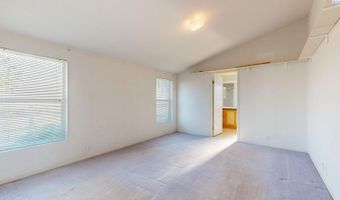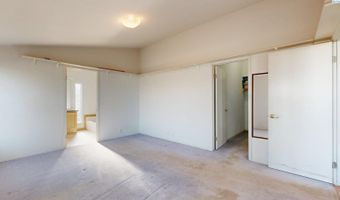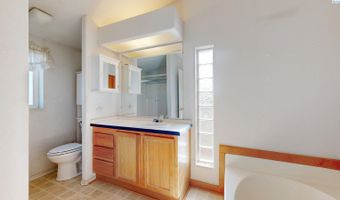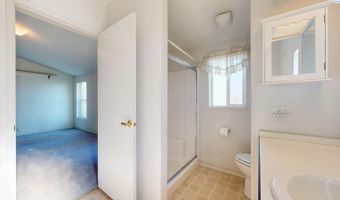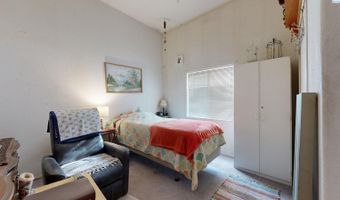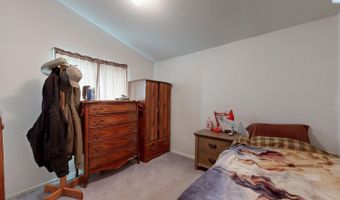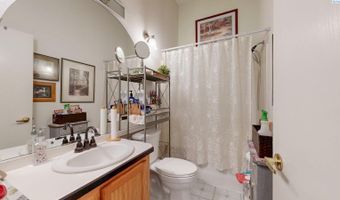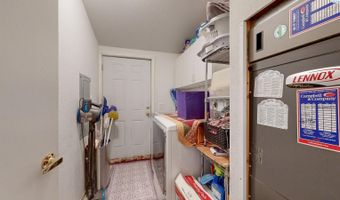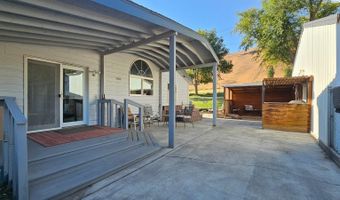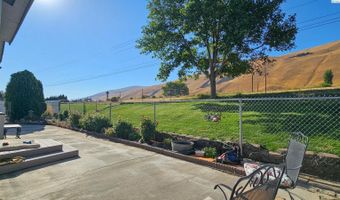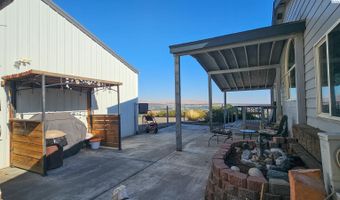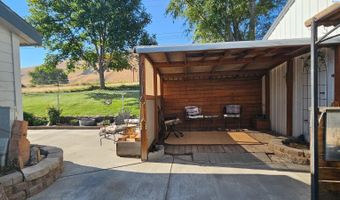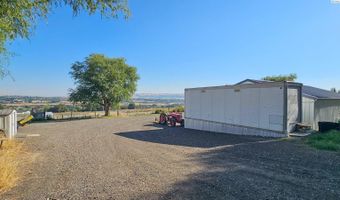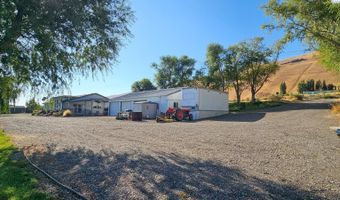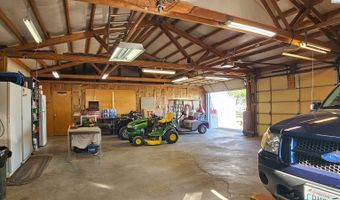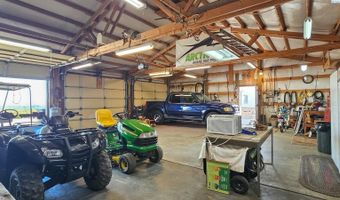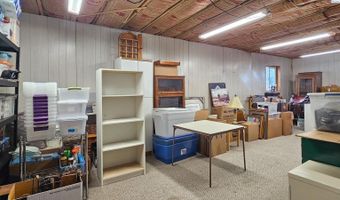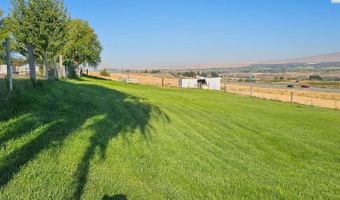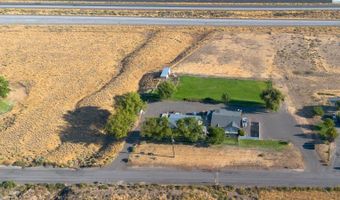MLS# 287625 Looking for that sweet spot between country charm and convenience? This 3 BR 2 BA manufactured home sits on 5.70 acres with gorgeous views, a SHOP, and all the space you need for animals, hobbies, and toys! The property already has a fenced pasture and a loafing shed in place, so bring your horses, goats, or other critters and get settled right in. And with 4.11-acre feet of irrigation rights, you’ll have plenty of water to bring your property dreams to life — gardens, pasture, or projects, the choice is yours! A huge 44x40 shop with three bays is perfect for vehicles, equipment, or serious projects, plus it includes an extra room that would make a fantastic craft or hobby space. You’ll also find a storage container for bonus space, RV parking, a wrap-around driveway for easy access, and a fully fenced yard around the house with inviting patios and BBQ area. Inside, the home is bright and inviting with vaulted ceilings and laminate wood flooring in the main areas. There’s both a living room and a family room, giving you plenty of options for entertaining or cozy nights in. The large country kitchen is a highlight with loads of counter space, a dining bar, walk-in pantry, and a cozy dining nook that makes family meals easy and enjoyable. The primary suite features a spacious walk-in closet and a private bath, giving you your own retreat at the end of the day. Two additional bedrooms and another full bath provide plenty of room for family, guests, or home office needs. This property is the best of both worlds — peaceful country living with and room to roam, yet still close to everyday conveniences. You’re just 10 minutes from Benton City shops and restaurants, or take a quick 15-minute drive to the Queensgate area for Costco, Target, dining, and more. Whether you dream of having animals, need room for your projects, or just want your own little slice of land with stunning views, this property checks all the boxes. Don’t miss out on this fun, functional, and flexible place to call home!
