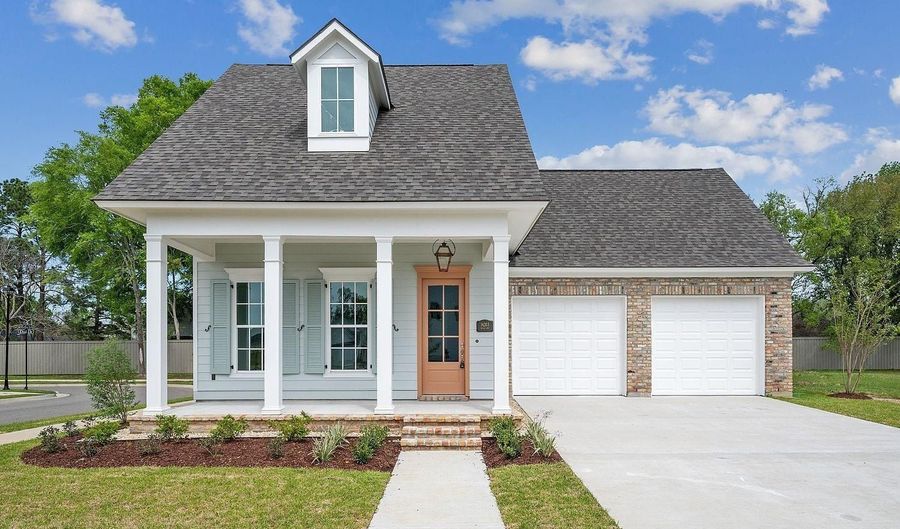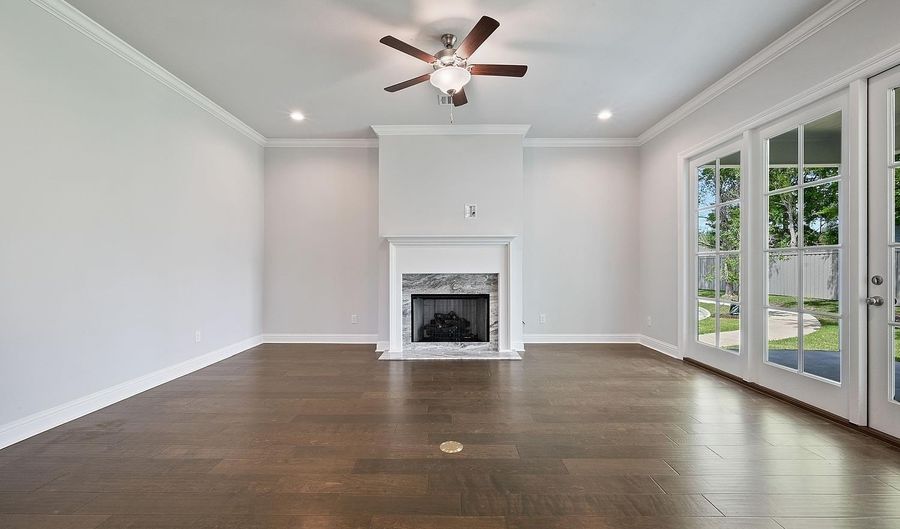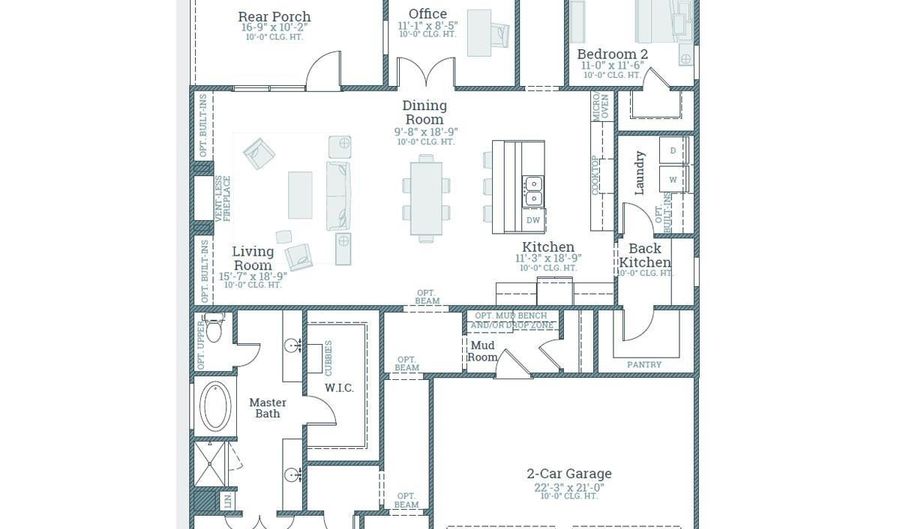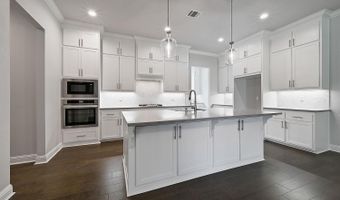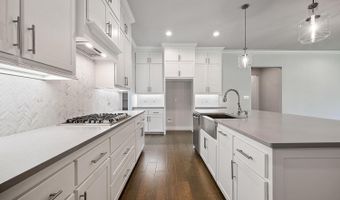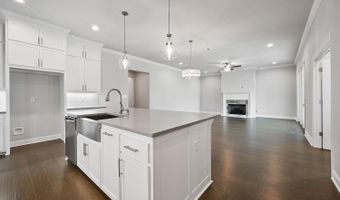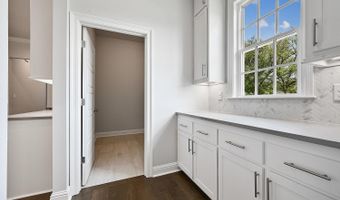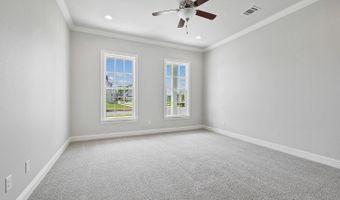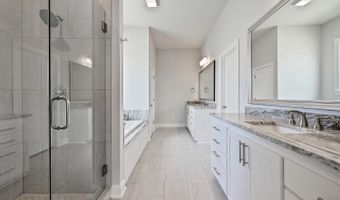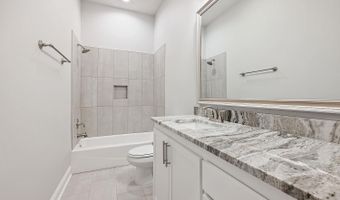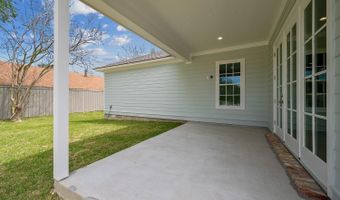14203 Haile Way Baton Rouge, LA 70817
Snapshot
Description
BRAND NEW HOME ON A CORNER LOT WITH A SPACIOUS FENCED BACKYARD IN MATERRA! The Tahoe plan is a SPACIOUS one story, four bed, three full bath plus an office with just OVER 2500 LIVING SF! You will enter from the large covered porch with painted columns and a hanging gas lantern into the foyer. This is a split floor plan with an open living, dining and kitchen. The office with French doors is located off of the dining and offers ample space for working from home. The gourmet kitchen will feature custom painted cabinets with extended uppers and under cabinet lighting, a stainless appliance package including a gas cooktop, large center island with 30" stainless farm sink and over hanging pendants, quartz counter surfaces with a marble backsplash, walk in pantry and a back kitchen/butler pantry. The master bedroom is located at the front of the home and features a spa like bathroom with dual vanities, framed mirrors and separate tub and custom tiled job built shower. Bedrooms two and three share a jack and jill bathroom and bed four has it's own bath located in the hall. The large rear porch will have a gas drop and HDMI cable and electric outlet for grilling and TV which overlooks a nice bit of yard space. The home is professionally landscaped and fully sodded.
More Details
Features
History
| Date | Event | Price | $/Sqft | Source |
|---|---|---|---|---|
| Listed For Rent | $3,900 | $2 | Keller Williams Realty Red Stick Partners |
Nearby Schools
Middle School Woodlawn Middle School | 1.2 miles away | 06 - 08 | |
Elementary School Shenandoah Elementary School | 1.2 miles away | PK - 05 | |
Middle School Southeast Middle School | 1.5 miles away | 06 - 08 |
