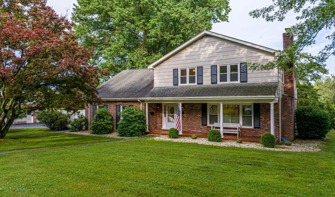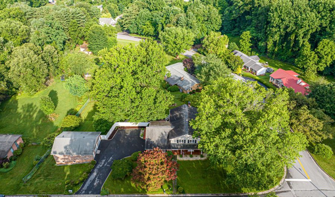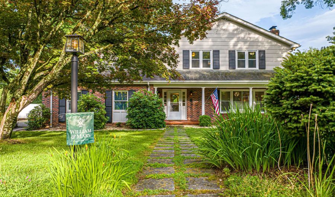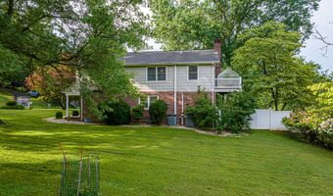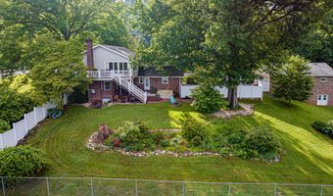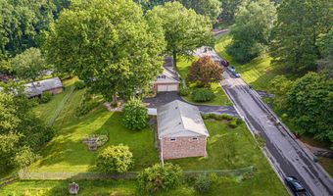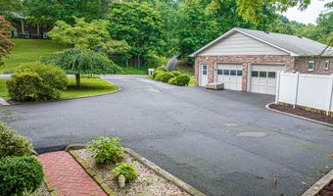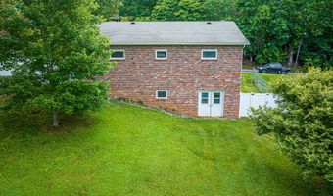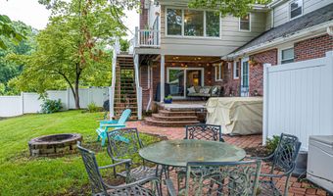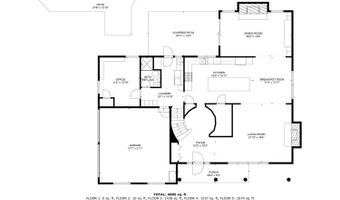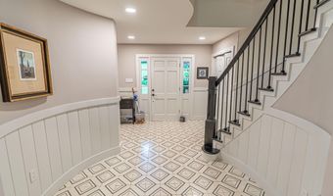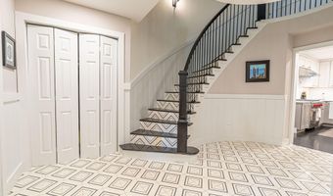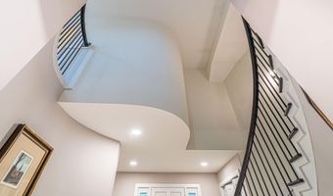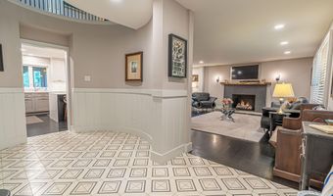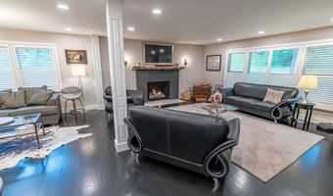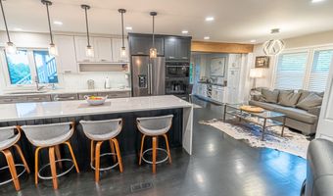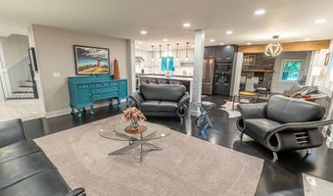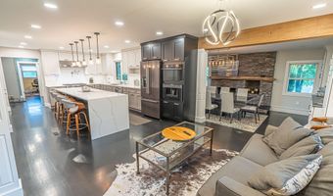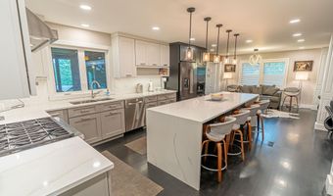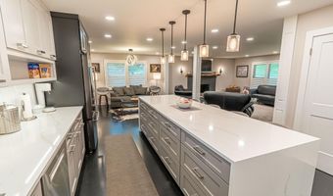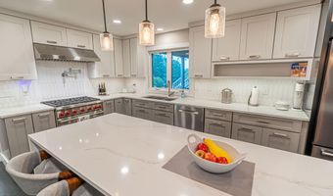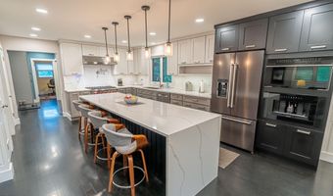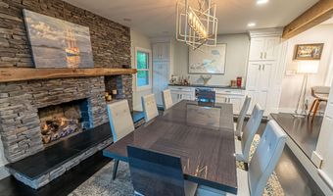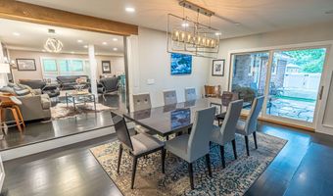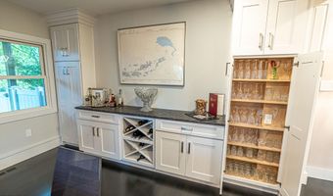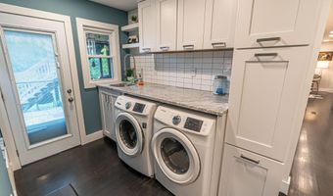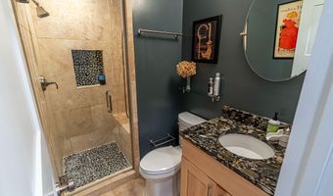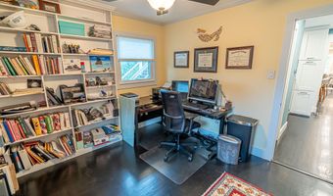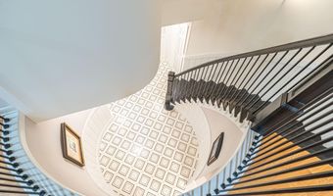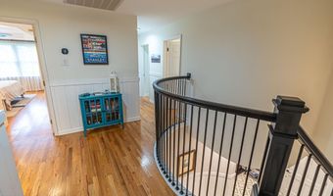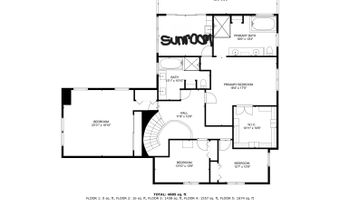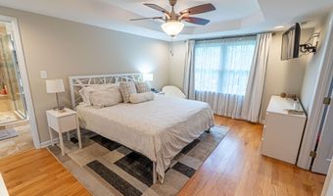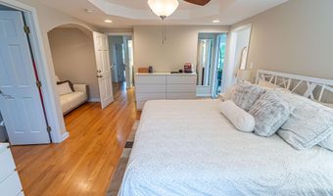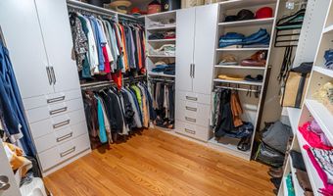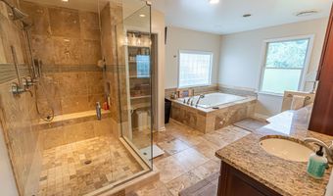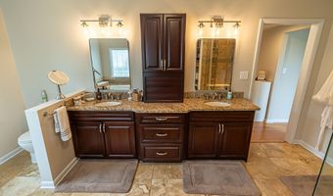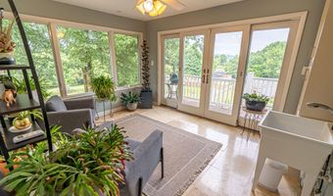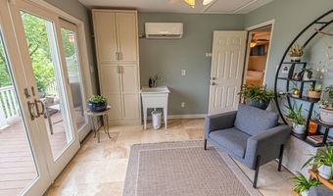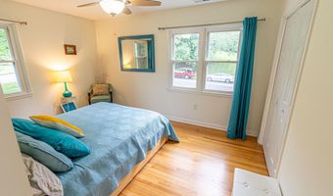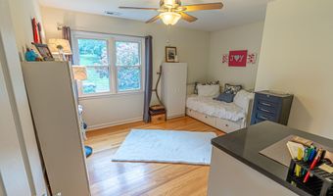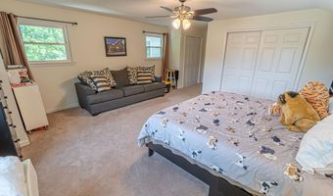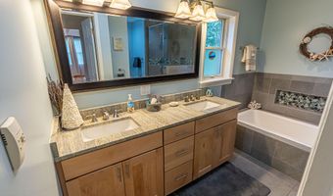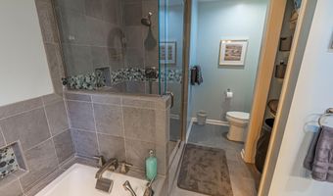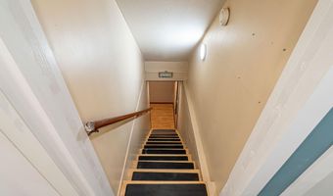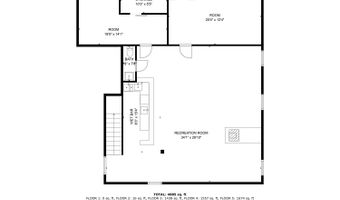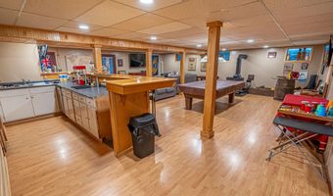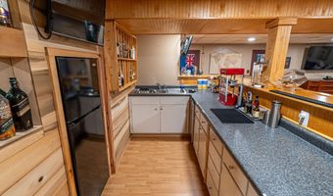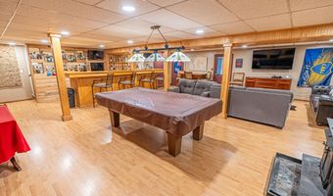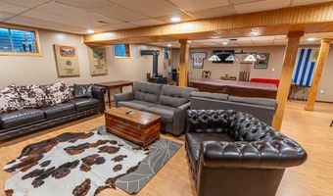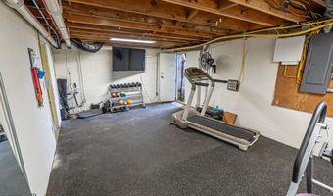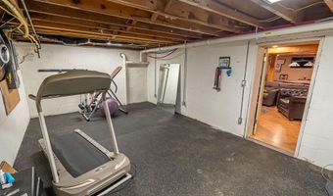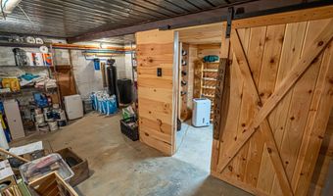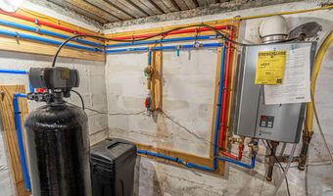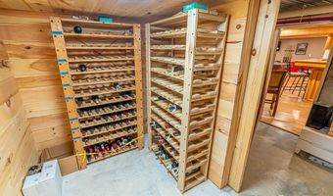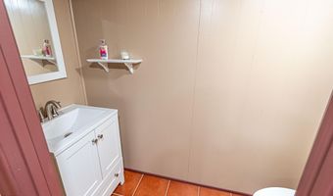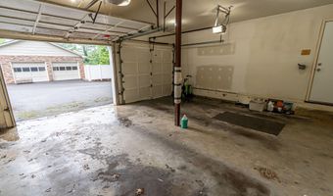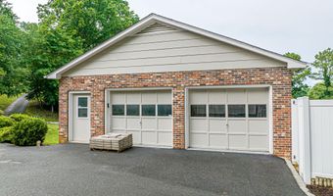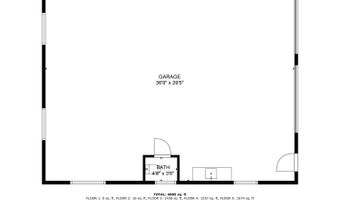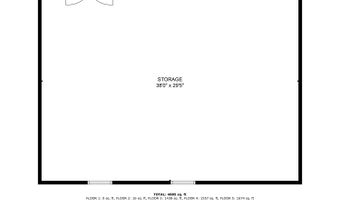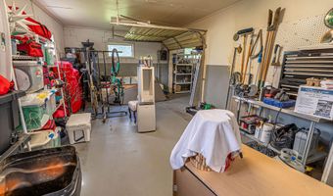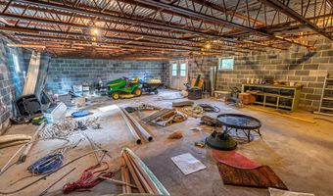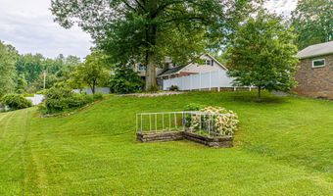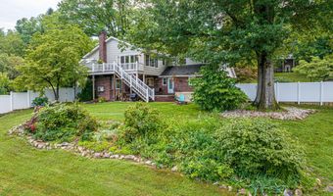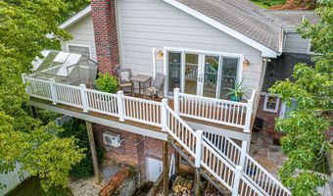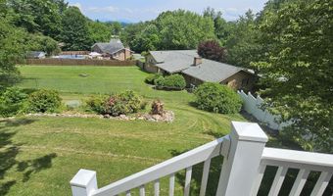142 NE Hillside Dr Abingdon, VA 24210
Snapshot
Description
Quiet Luxury in the Heart of Abingdon... Welcome to a refined blend of timeless elegance and modern convenience in this beautifully renovated classic home. Nestled in the heart of Abingdon, this residence exudes quiet luxury from the moment you step inside. The open-concept main level is anchored by dual gas fireplaces in both the sitting and dining areas, creating a warm and inviting atmosphere ideal for both entertaining and everyday living. The chef's kitchen is a standout, featuring custom cabinetry, a Wolf gas range, Wolf convection oven/microwave, coffee station, and an impressive 10-foot solid surface island—perfect for hosting and storage. A main-level office with an adjacent full bath offers flexible use as a guest suite or private workspace. Upstairs, the spacious primary suite includes a cozy reading nook and a private sunroom that opens to a deck with breathtaking views of Whitetop Mountain. Spa bath includes dual sinks, dual shower heads & jetted tub. Three additional bedrooms share a well-appointed hall bath. The lower level is an entertainer's dream—complete with a wet bar, sitting area, pool table space, woodstove, workout zone, ''Butler's pantry'', and dedicated wine storage. The ''Butler's pantry'' unfinished area holds the Rinnai hot water heater and water softener. Step outside to enjoy the thoughtfully designed outdoor living areas, including a covered and open patio perfect for grilling and relaxing. The fully fenced rear yard boasts mature trees, a garden space, and ample room to roam. Parking is abundant with both an attached garage and a detached garage over a basement, providing space for up to four vehicles and even a boat. This home offers a unique opportunity to live stylishly and comfortably in one of Abingdon's most desirable locations. Information is deemed reliable but not guaranteed. Buyer/Buyer's agent to confirm.
More Details
Features
History
| Date | Event | Price | $/Sqft | Source |
|---|---|---|---|---|
| Listed For Sale | $598,500 | $123 | HIGHLANDS REALTY, INC. ABINGDON |
Taxes
| Year | Annual Amount | Description |
|---|---|---|
| $1,033 |
Nearby Schools
High School Abingdon High | 1.3 miles away | 09 - 12 | |
Middle School E. B. Stanley Middle | 1.6 miles away | 06 - 08 | |
High School Washington Co. Technical | 1.5 miles away | 09 - 12 |
