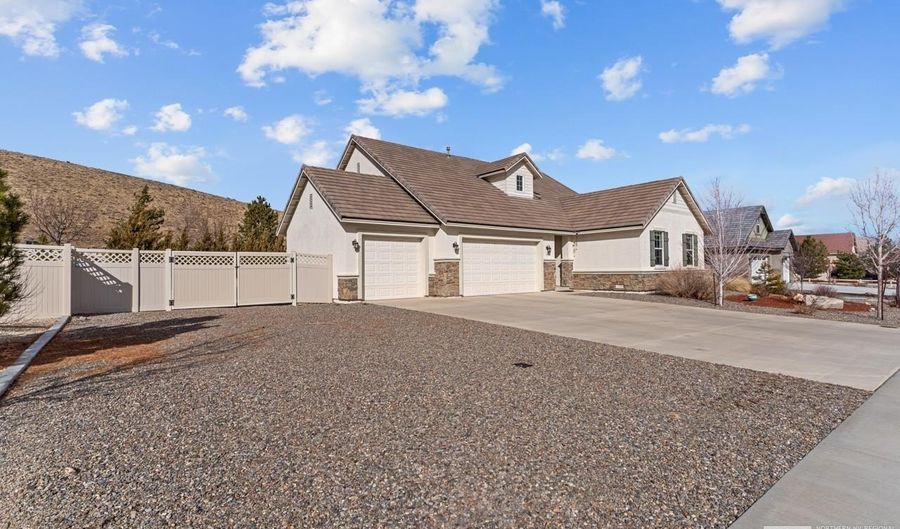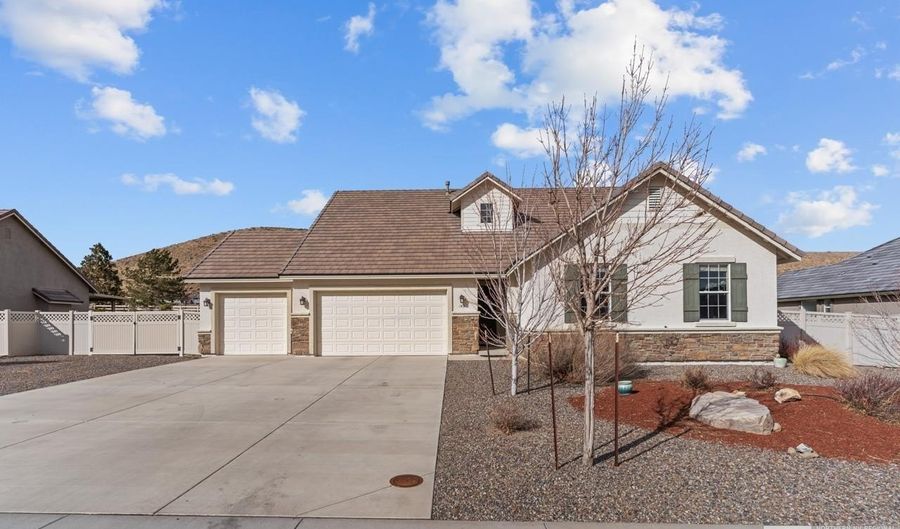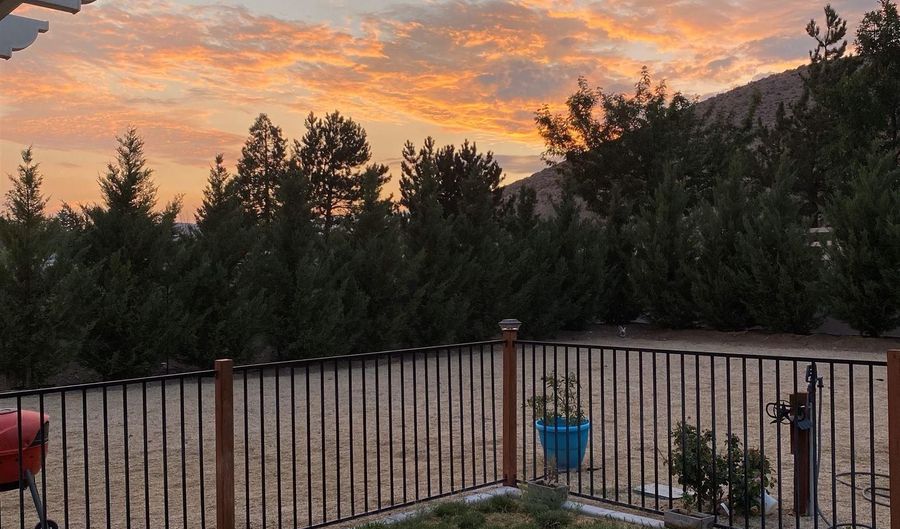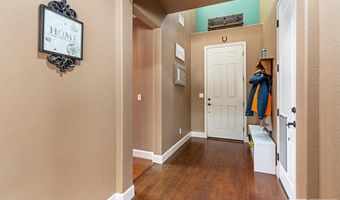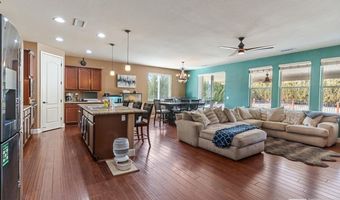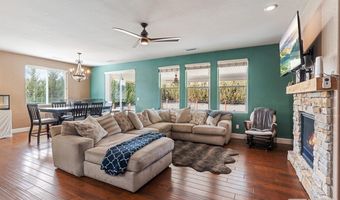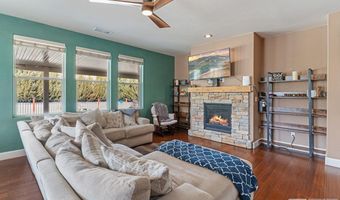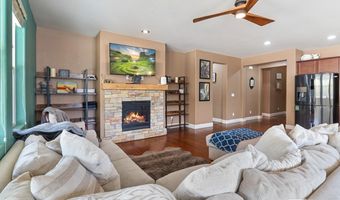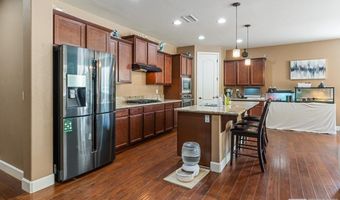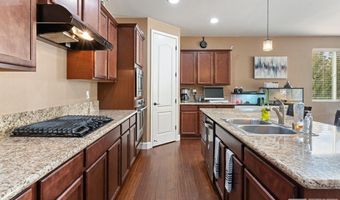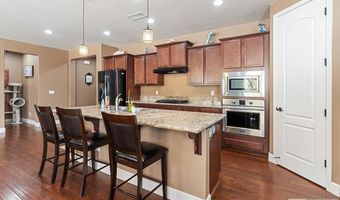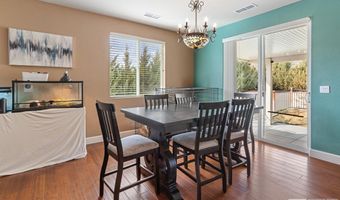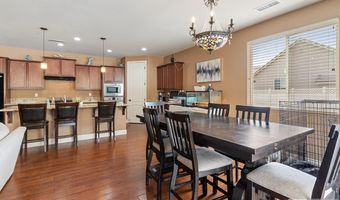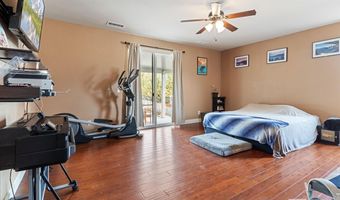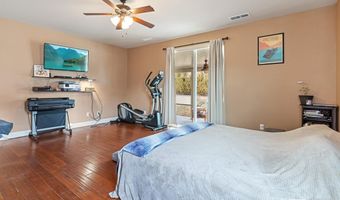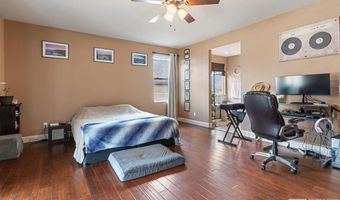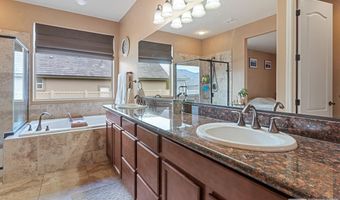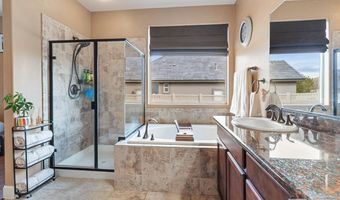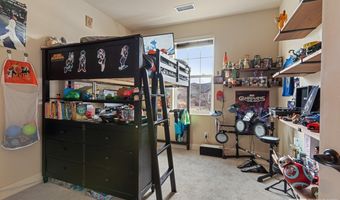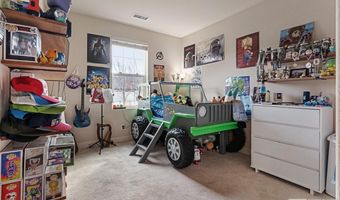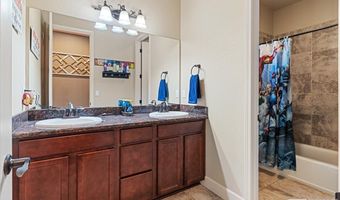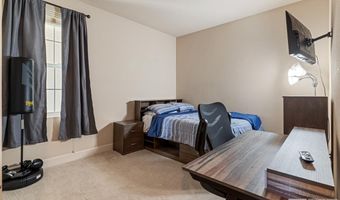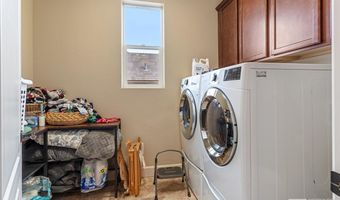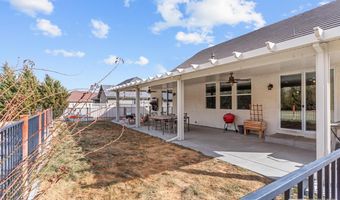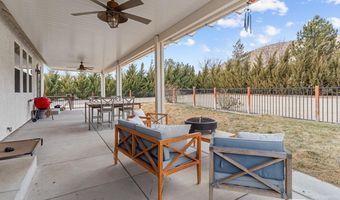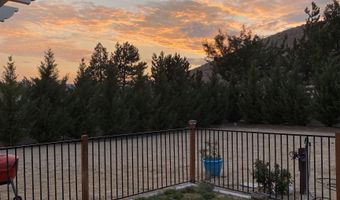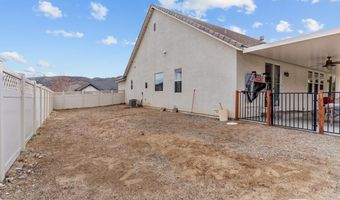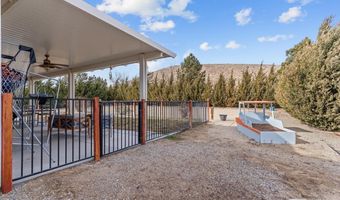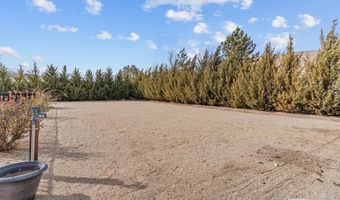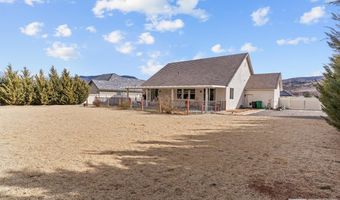142 Denio Dr Dayton, NV 89403
Snapshot
Description
Welcome to this gorgeous home located in Santa Maria Ranch! Ten minutes from Carson City. This 4-bedroom, 2 bath home features a 3-car garage on .50-acre and RV Parking. The Carson River is a few hundred feet away & two parks are a short walk away. This home features an open concept floor plan, 9 ft ceilings, 8 ft double paneled doors. Genuine hard wood flooring throughout, with carpet in the bedrooms & tile in the bathrooms. The kitchen includes granite slab counter tops, custom cabinets and gas cook top. Relax in the great room in front of the gas log fireplace. Master bedroom is beautifully appointed with slider opening to the patio, granite countertops, double sinks, garden tub, and separate shower enclosure as well as walk-in closet and ceiling fan. Laundry room has cabinets for additional storage. Plenty of room for RV parking and toys with low-maintenance landscaping with vinyl fencing and double gate. The backyard is fully landscaped with trees.
More Details
Features
History
| Date | Event | Price | $/Sqft | Source |
|---|---|---|---|---|
| Price Changed | $704,900 -0.7% | $326 | Sierra Nevada Properties-Reno | |
| Listed For Sale | $709,900 | $328 | Sierra Nevada Properties-Reno |
Taxes
| Year | Annual Amount | Description |
|---|---|---|
| $4,040 |
Nearby Schools
Elementary School Dayton Elementary School | 2 miles away | PK - 05 | |
Middle School Dayton Intermediate School | 1.9 miles away | 04 - 10 | |
High School Dayton High School | 2.3 miles away | 06 - 12 |
