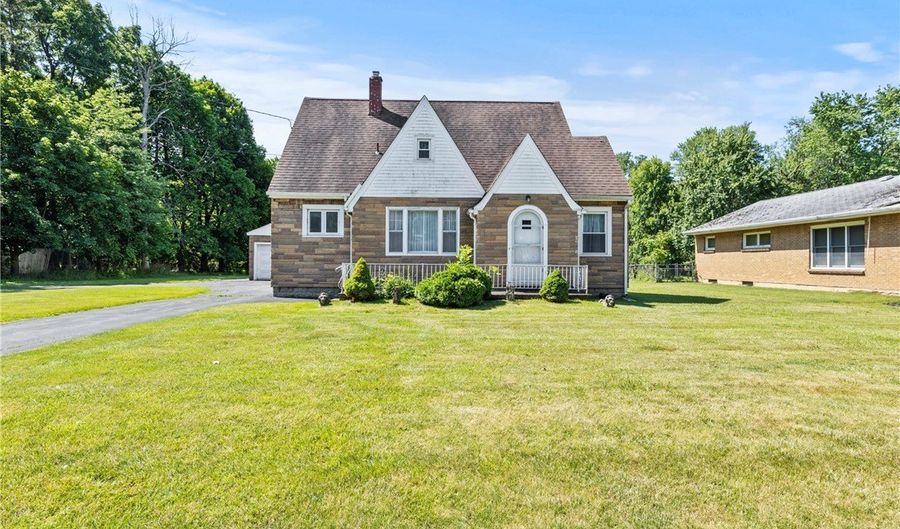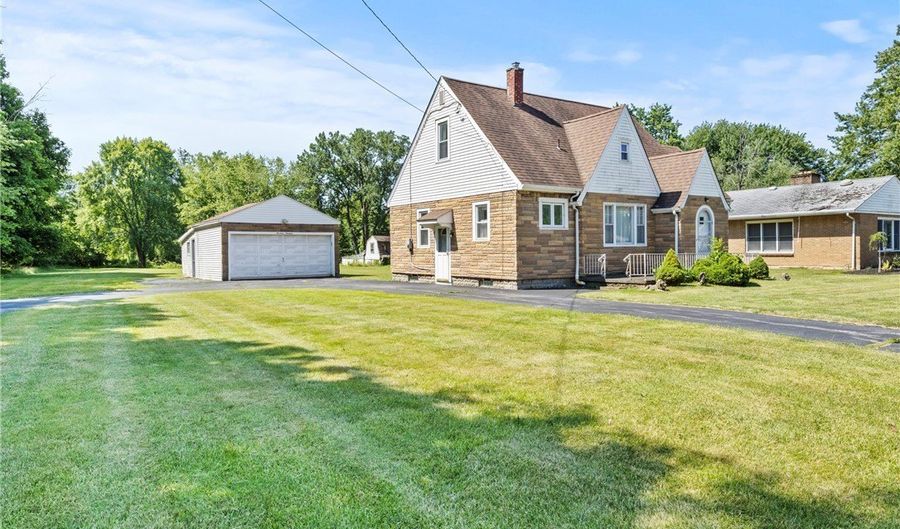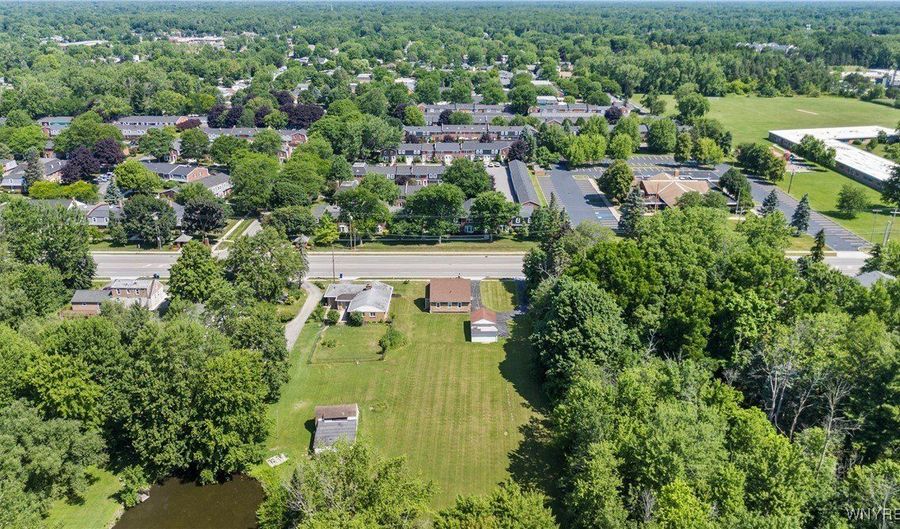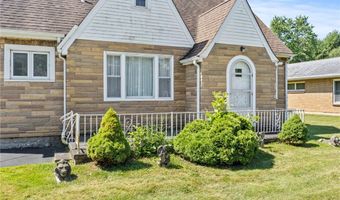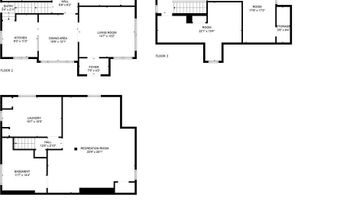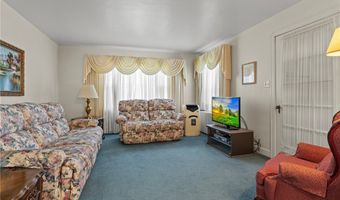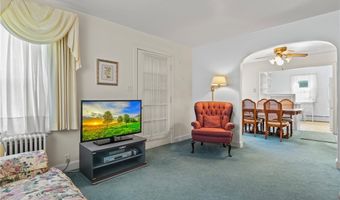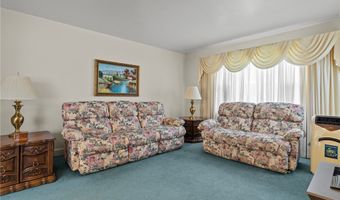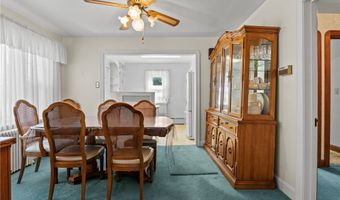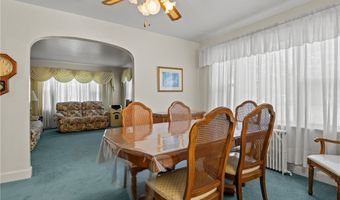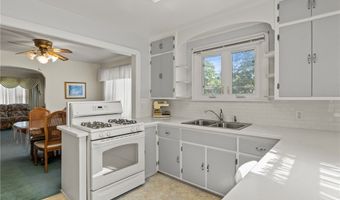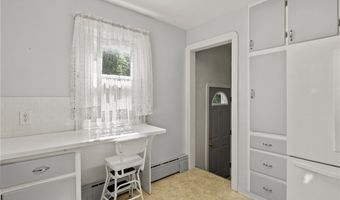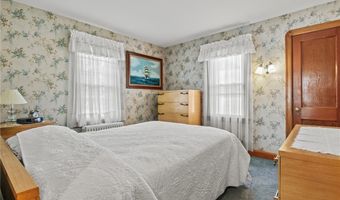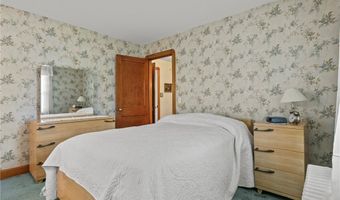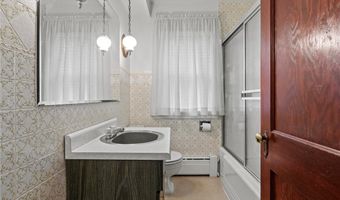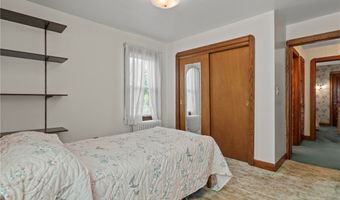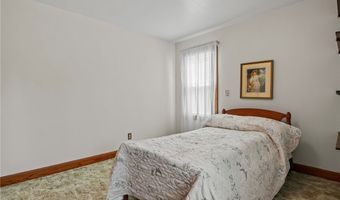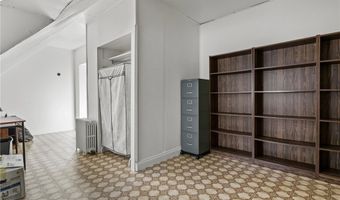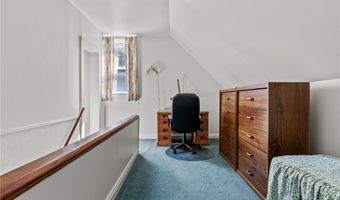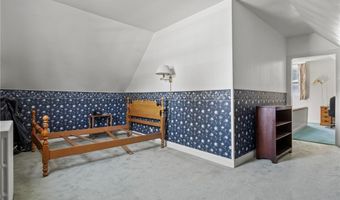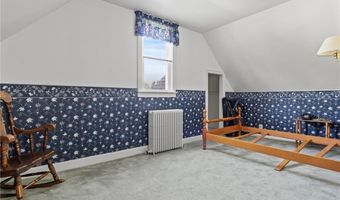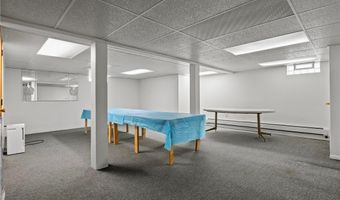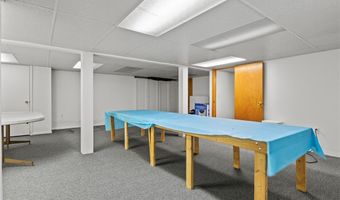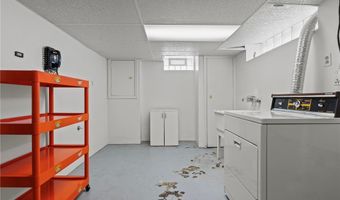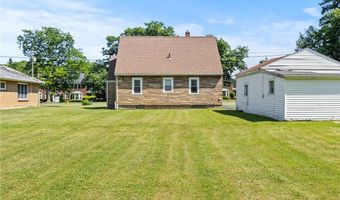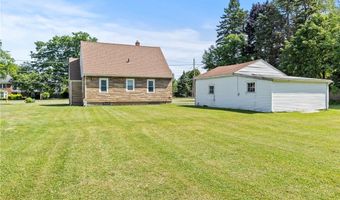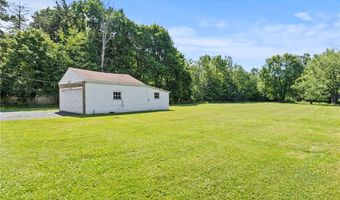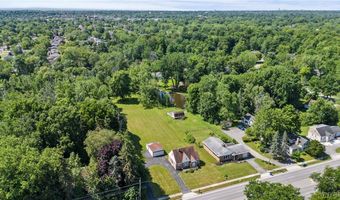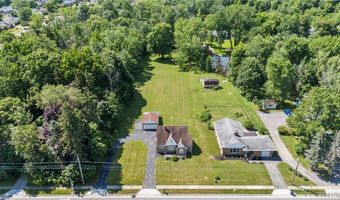1419 Maple Rd Amherst, NY 14221
Snapshot
Description
Nestled in the heart of Williamsville, this charming Cape Cod-style home at 1419 Maple Rd offers peace, space, and classic comfort on a generous 1.4-acre setting. Boasting 1,450?sq?ft of thoughtfully laid-out living space, the home features four bedrooms—two on the main floor and two upstairs—perfectly balancing openness and privacy, with an ideal setup for remote work or family living.
Step inside to discover a finished basement that adds functional living space, whether you envision a home office, recreation room, or cozy den. The warm and inviting main floor welcomes you with a sunlit living room, formal dining room, and a kitchen with practical charm—seamlessly connecting with the everyday flow of family life.
Recent energy-efficient replacement windows everywhere brighten each room, offering both comfort and lowered utility costs. Outside, a detached one-car garage is complemented by a circular driveway for easy access and visitor parking. The surrounding grounds feel like a private park—perfect for summer barbecues, weekend play, or just enjoying the country-like retreat, yet only minutes from top-rated Williamsville North schools, shopping, dining, and entertainment venues.
This well-maintained retreat combines classic style with modern sensibility—don't miss the opportunity to make it your forever home!
More Details
Features
History
| Date | Event | Price | $/Sqft | Source |
|---|---|---|---|---|
| Listed For Sale | $310,000 | $218 | eXp Realty |
Taxes
| Year | Annual Amount | Description |
|---|---|---|
| $5,148 |
Nearby Schools
Elementary School Maplemere Elementary School | 2.3 miles away | PK - 05 | |
Elementary School Smallwood Drive School | 2.5 miles away | KG - 05 | |
High School Amherst Central High School | 3.5 miles away | 09 - 12 |
