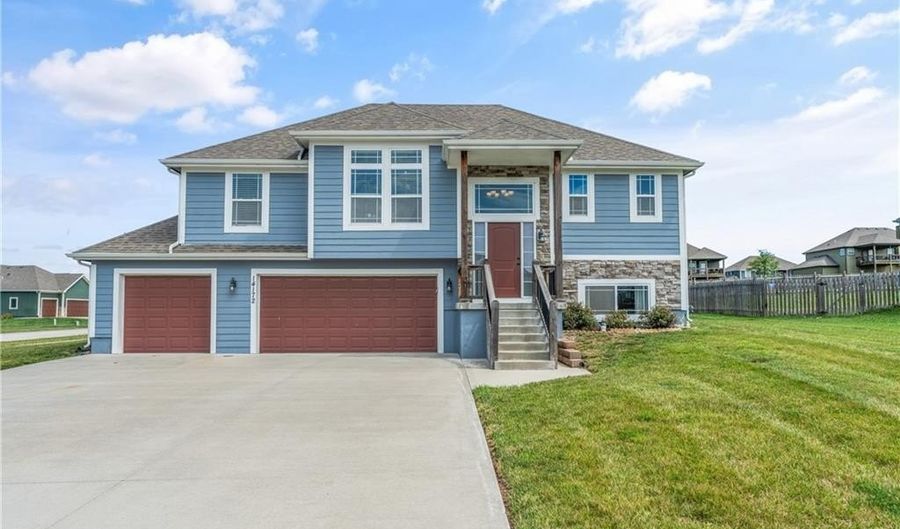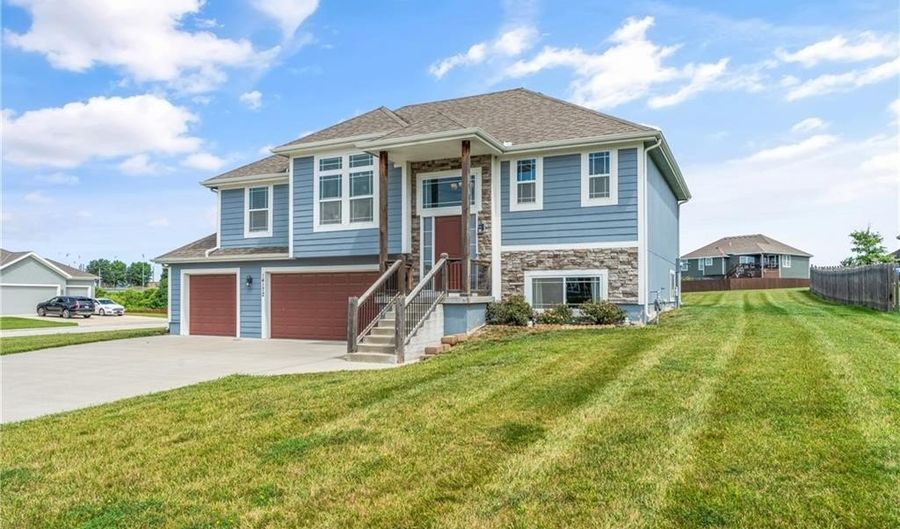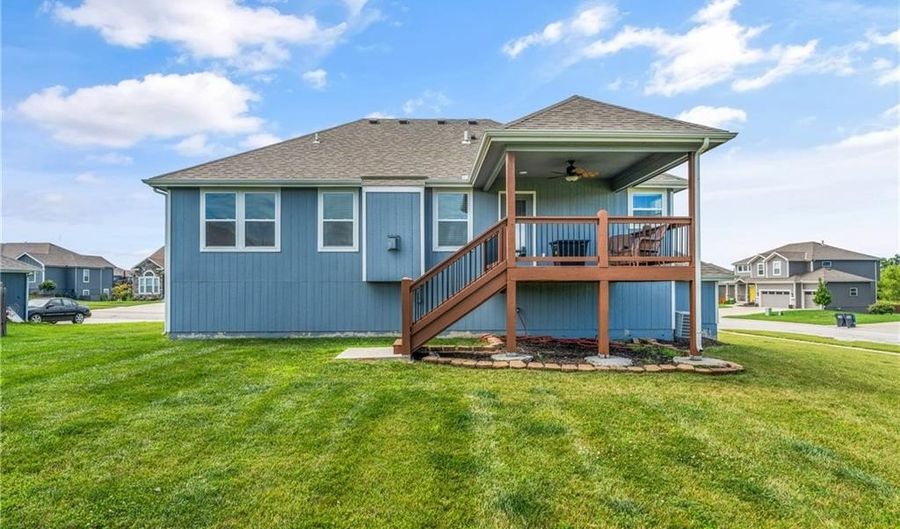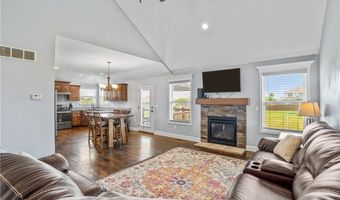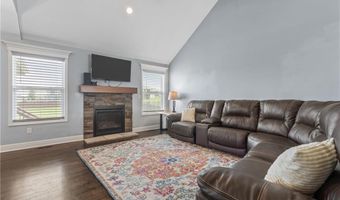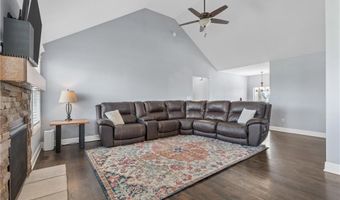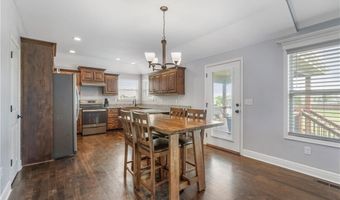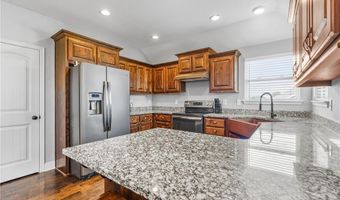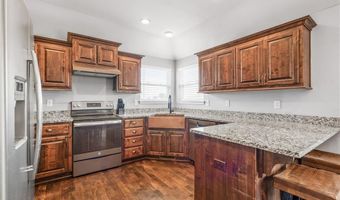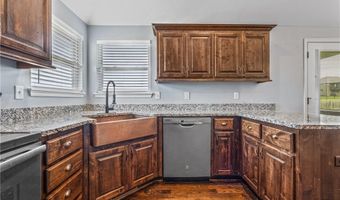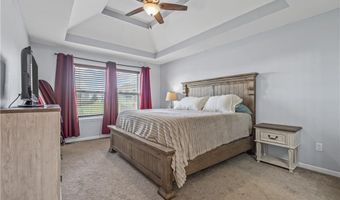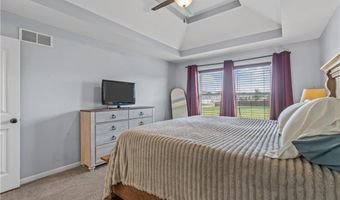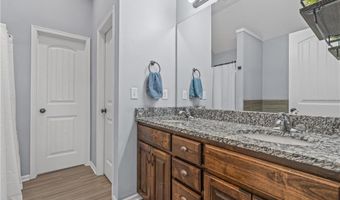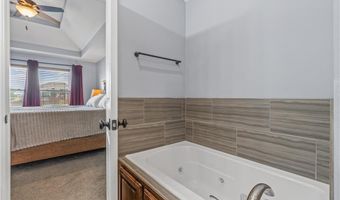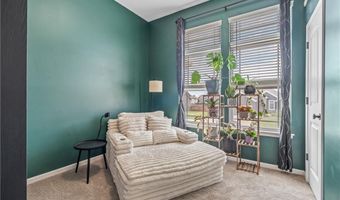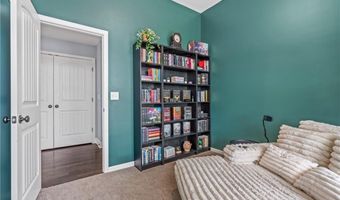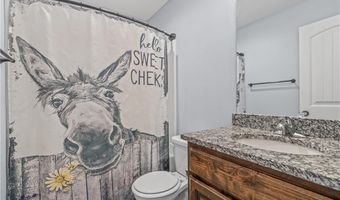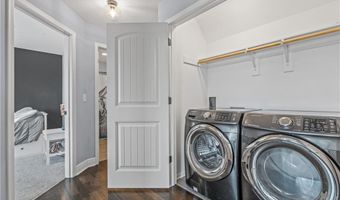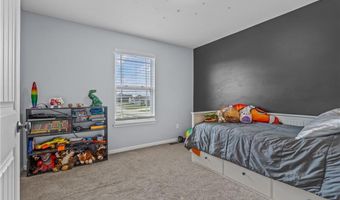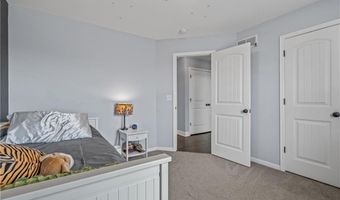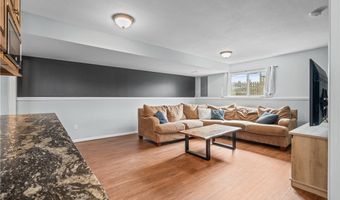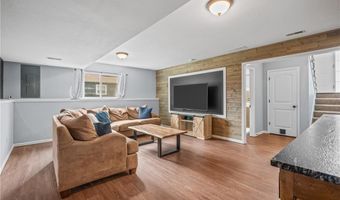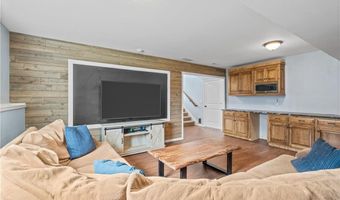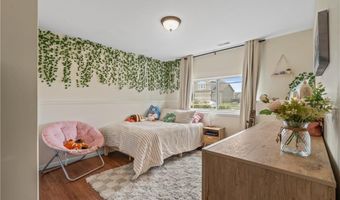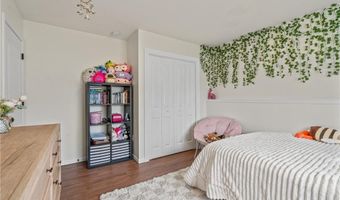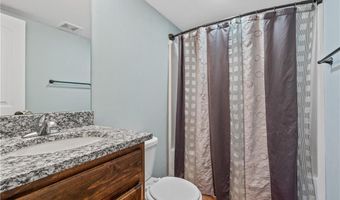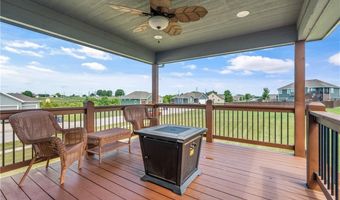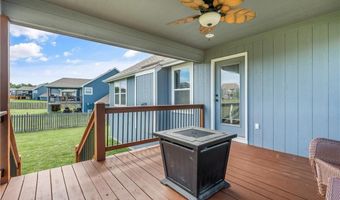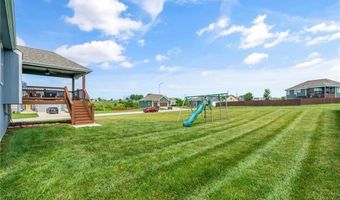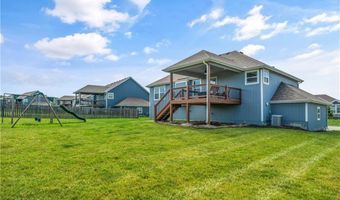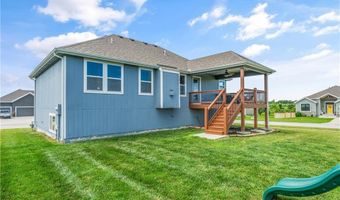Welcome to this stunning home in desirable Theno Estates, offering a three-car garage and thoughtful design throughout. The main level features a bright and spacious living room with vaulted ceilings and abundant natural light. The dining area opens to a covered deck, perfect for relaxing or entertaining while overlooking the large backyard. The beautiful kitchen is a standout with stained cabinetry, granite countertops, farmhouse sink, stainless steel appliances, and a walk-in pantry. The primary suite is a true retreat with double vanities, a separate shower and tub, and a generous walk-in closet. Two spacious secondary bedrooms round out the main level. Downstairs, the finished lower level offers a large rec room featuring a reclaimed wood accent wall, built-in cabinets, and granite countertops with space for a beverage fridge—a perfect setup for game nights or movie marathons. A fourth bedroom and full bath complete the lower level. Enjoy all that Theno Estates has to offer, including a community pool, walking trails, and a stocked pond for fishing. Conveniently located near K-7, with easy access to highways, The Legends, shopping, and dining. This home truly has it all!
