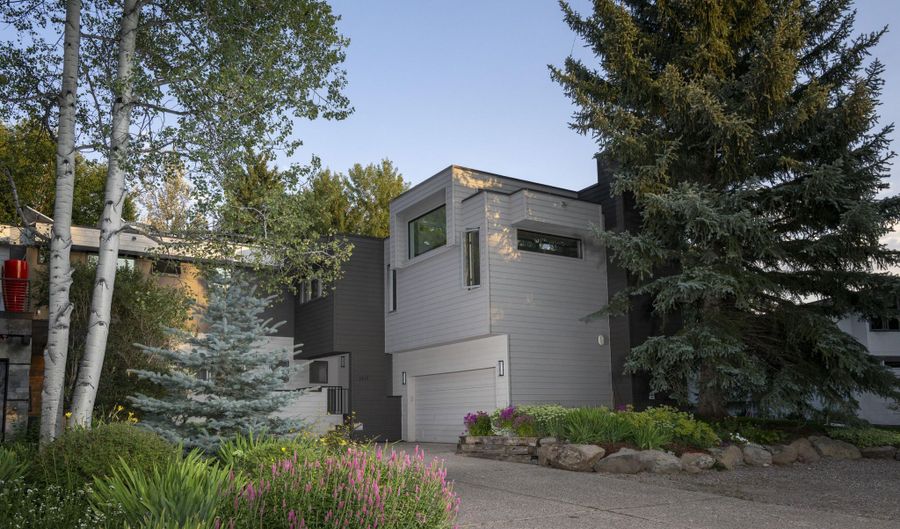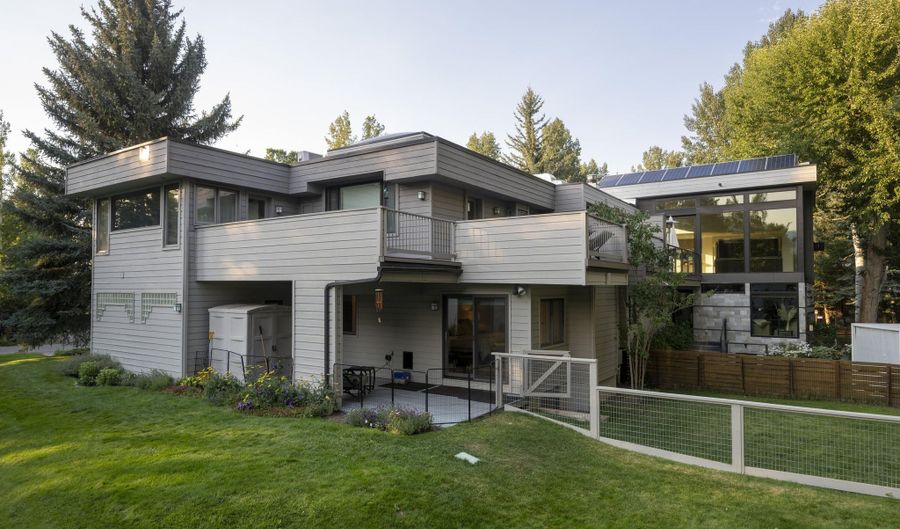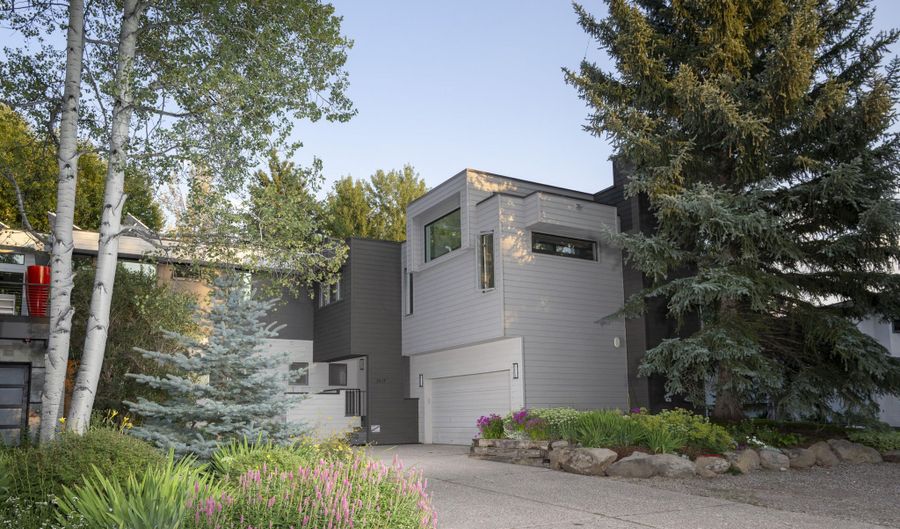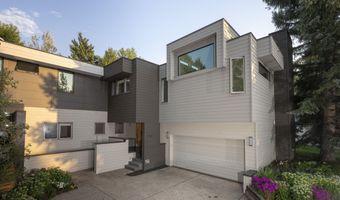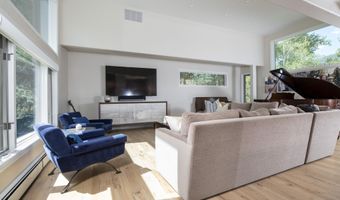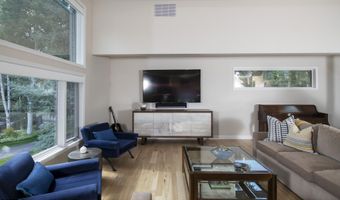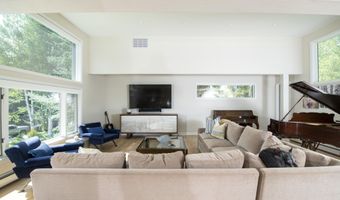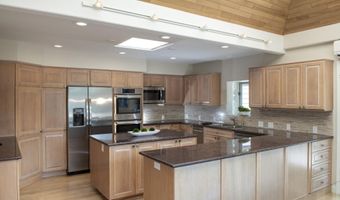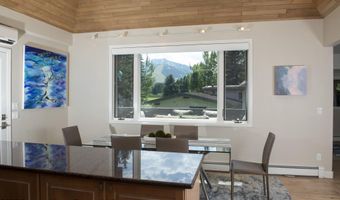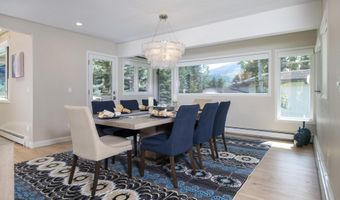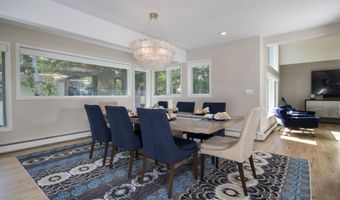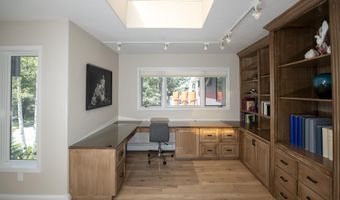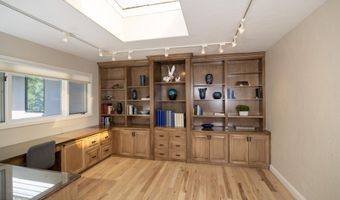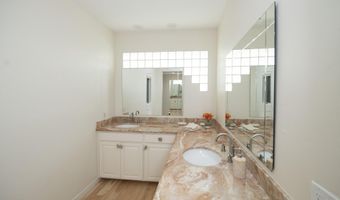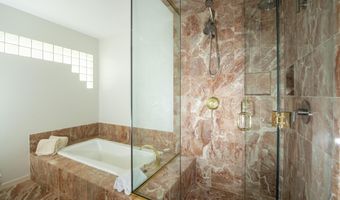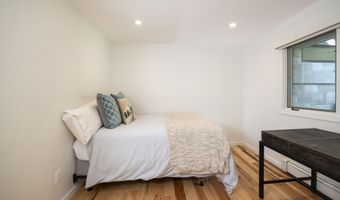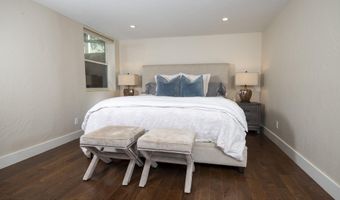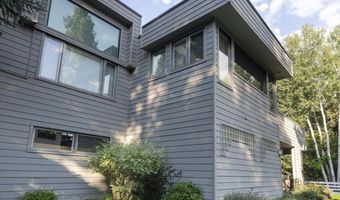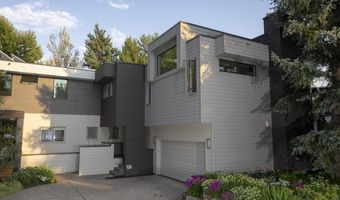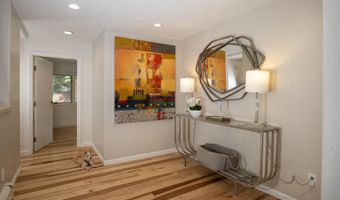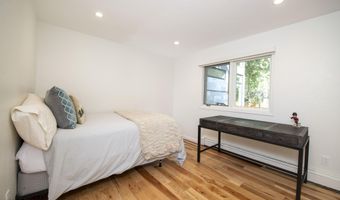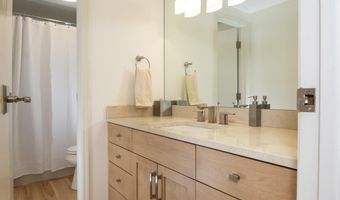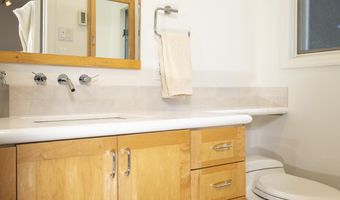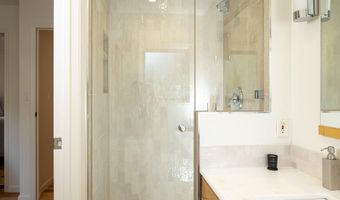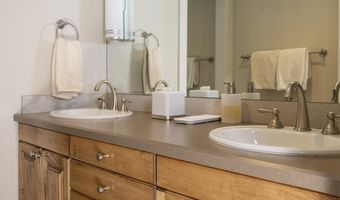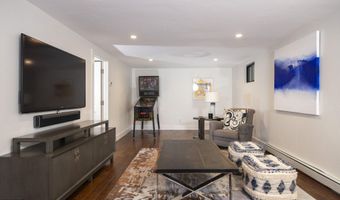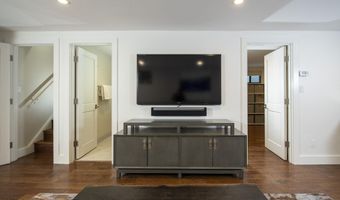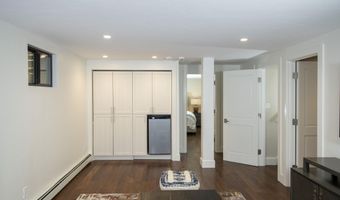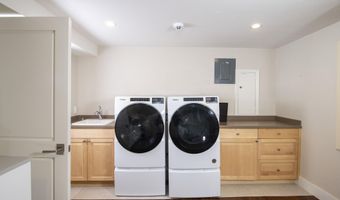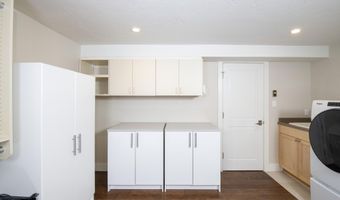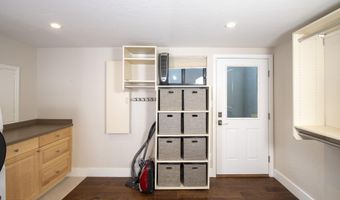1417 Sierra Vista Dr Aspen, CO 81611
Snapshot
Description
Welcome to 1417 Sierra Vista Drive - a beautifully updated duplex in the highly sought-after West Aspen neighborhood. This spacious 6-bedroom, 4-bathroom home offers over 4,100 square feet of living space, ideal for full-time living, investment, or multi-generational accommodations.
Recently renovated, this property features modern finishes throughout, including an updated kitchen, refreshed bathrooms, new flooring, lighting, and fresh paint. Expansive windows bring in natural light and frame stunning mountain vistas. Step outside to the great outdoor deck, perfect for outdoor dining and BBQs, with straight-on views of Aspen Highlands—a serene and picturesque spot for relaxing, entertaining, or enjoying meals with family and friends.
Additional highlights include an oversized two-car garage with tons of extra storage space, ideal for vehicles, outdoor gear, and more. Located just minutes from downtown Aspen, the Aspen Golf Course, bike paths, and the free RFTA bus system, this home provides unparalleled convenience and access to Aspen's world-class amenities.
With proximity to top-rated schools and abundant year-round recreational opportunities, 1417 Sierra Vista Drive offers the perfect combination of comfort, style, and location. This move-in-ready property is a rare find and is not to be missed!
More Details
Features
History
| Date | Event | Price | $/Sqft | Source |
|---|---|---|---|---|
| Listed For Sale | $6,785,000 | $1,644 | Compass Aspen |
Taxes
| Year | Annual Amount | Description |
|---|---|---|
| 2024 | $14,280 |
Nearby Schools
Elementary School Aspen Elementary School | 0.9 miles away | PK - 04 | |
High School Aspen High School | 0.9 miles away | 09 - 12 | |
Middle School Aspen Middle School | 0.9 miles away | 05 - 08 |
