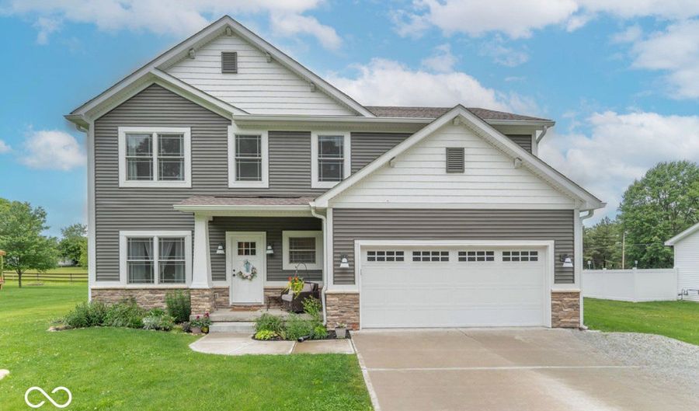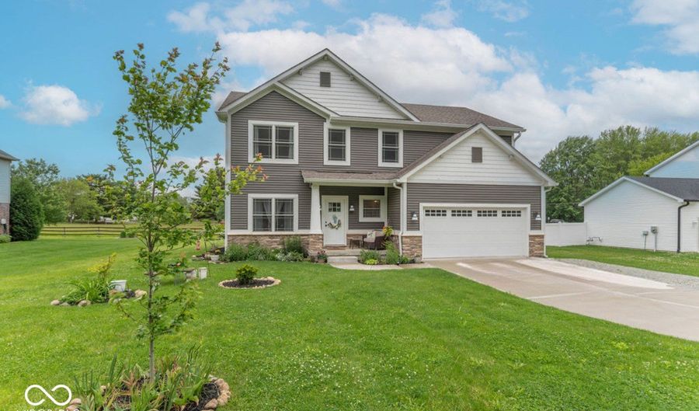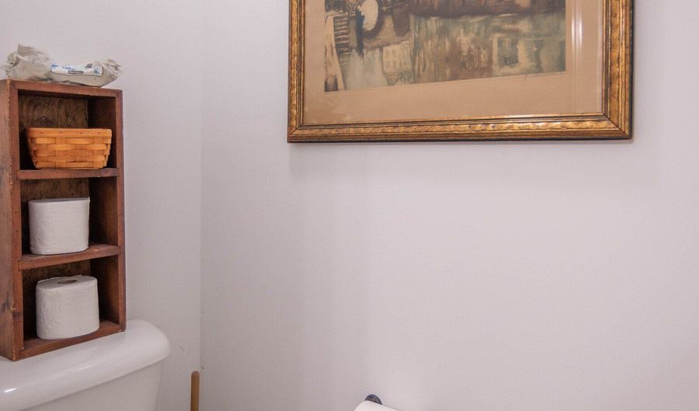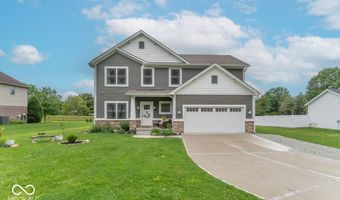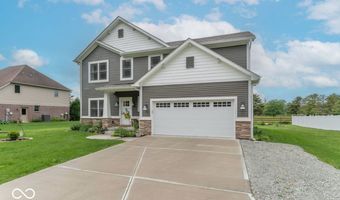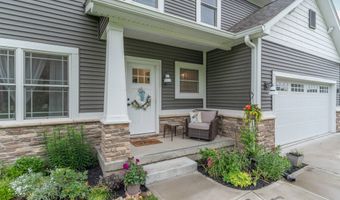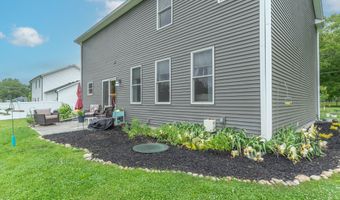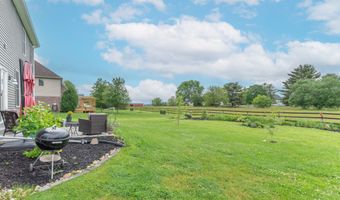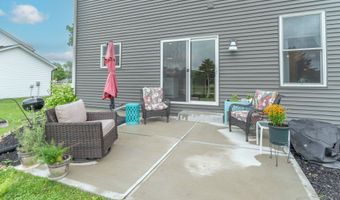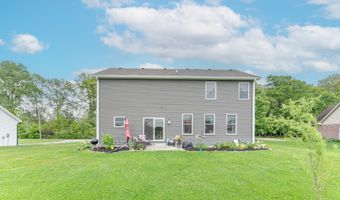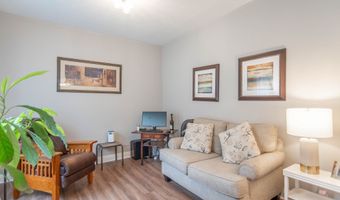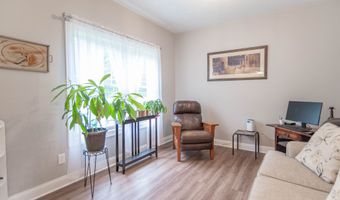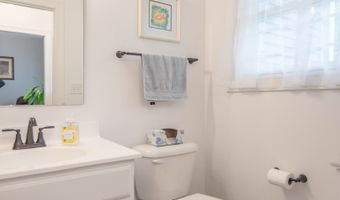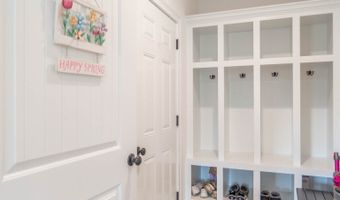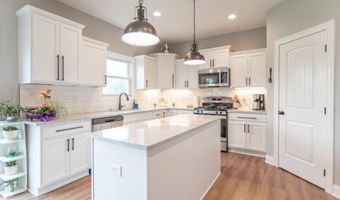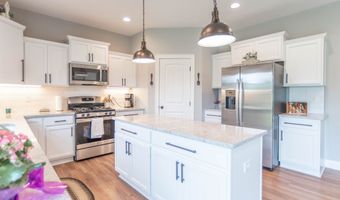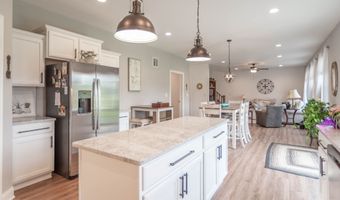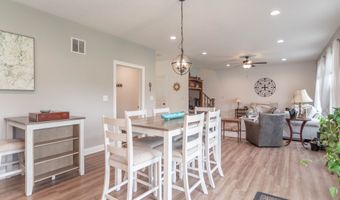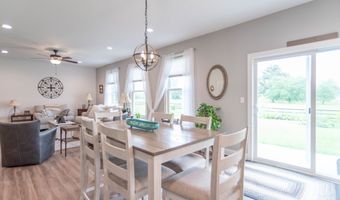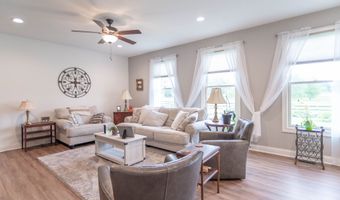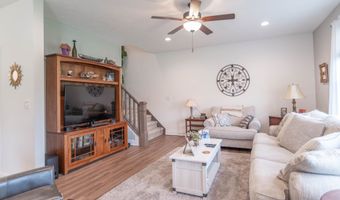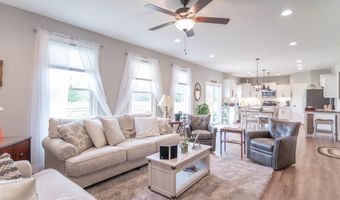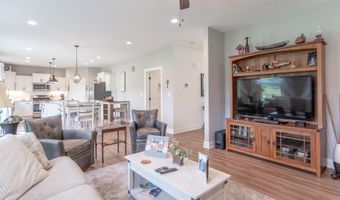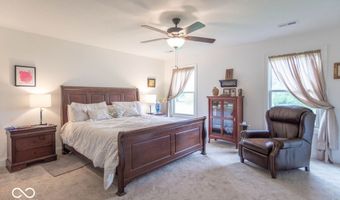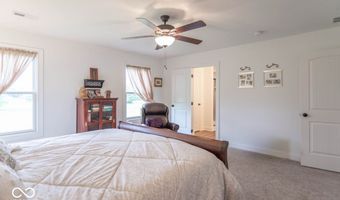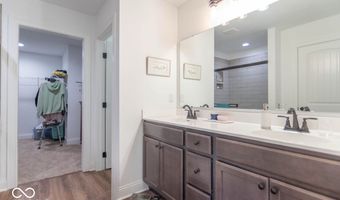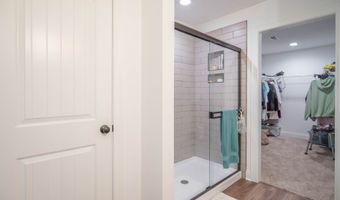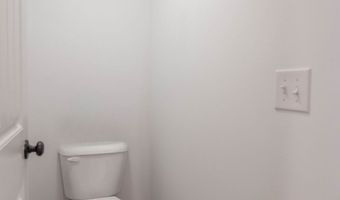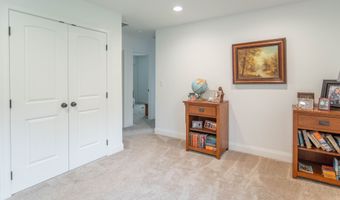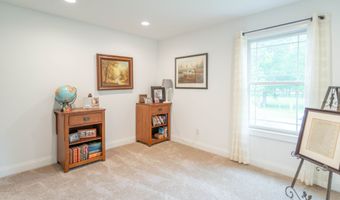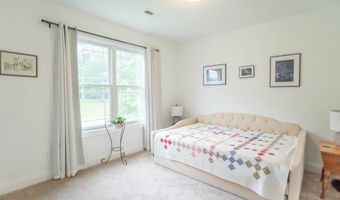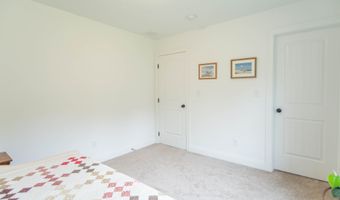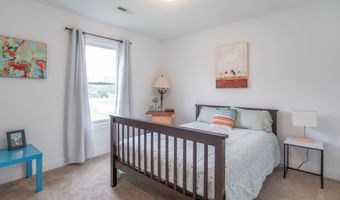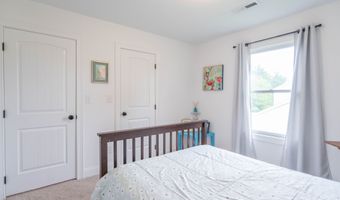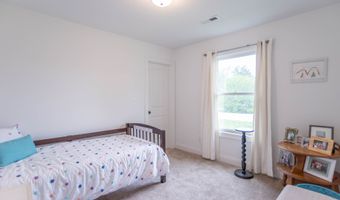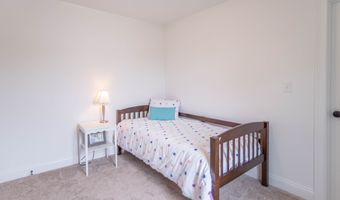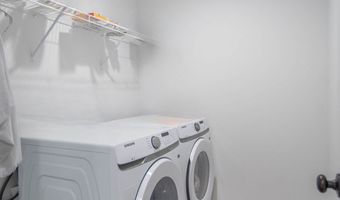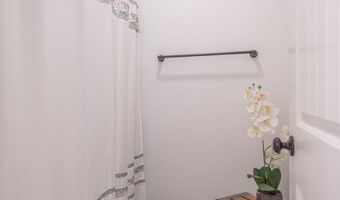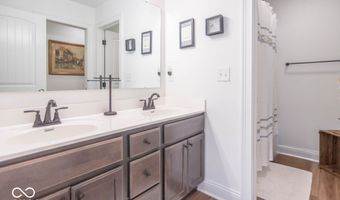1417 Layton Rd Anderson, IN 46011
Snapshot
Description
HAMILTON SOUTHEASTERN AND FISHERS SCHOOLS AVAILABLE! Beautiful custom 4-bedroom home in the highly sought after area of Edgewood!! No HOA and FRANKTON-LAPEL SCHOOL SYSTEM! Welcome to your dream home! This stunning 4-bedroom, 2.5-bathroom custom-built, 2-story residence is only 2 years old and perfectly blends modern comfort with thoughtful design. Situated on a quiet street and directly across from a serene park, this home offers both tranquility and convenience. Step inside to a spacious open floor plan filled with natural light, thanks to large windows throughout. The expansive living areas flow seamlessly into a gourmet kitchen featuring a generous island, perfect for entertaining or everyday living. Downstairs, you will also find a flex room, perfect for an office, media room, or play area. Directly off the spacious garage is a functional, beautiful mud room with built-in storage. Upstairs, a versatile loft, with lots of natural light, provides additional living space. Each bedroom boasts ample space, with walk-in closets that offer plenty of storage. The primary suite is a true retreat with its own luxurious bathroom and oversized closet. Enjoy the freedom of no HOA and the peace and luxury the well-established, quiet area of Edgewood provides. As an added bonus, this home comes with multiple warranties that will be transferred to the new owner! With large rooms, designer touches, and a prime location, this custom home is a rare find that also provides INSTANT EQUITY! Don't wait, because this one won't be on the market for long! (Washer and Dryer are only a year old and are negotiable with a strong offer.)
More Details
Features
History
| Date | Event | Price | $/Sqft | Source |
|---|---|---|---|---|
| Price Changed | $415,000 -1.19% | $166 | eXp Realty, LLC | |
| Listed For Sale | $420,000 | $168 | eXp Realty, LLC |
Nearby Schools
Elementary School Edgewood Elementary School | 1 miles away | KG - 05 | |
Middle School Anderson Preparatory Academy | 1.5 miles away | 06 - 08 | |
Elementary School Anderson Elementary School | 2.1 miles away | 03 - 05 |
