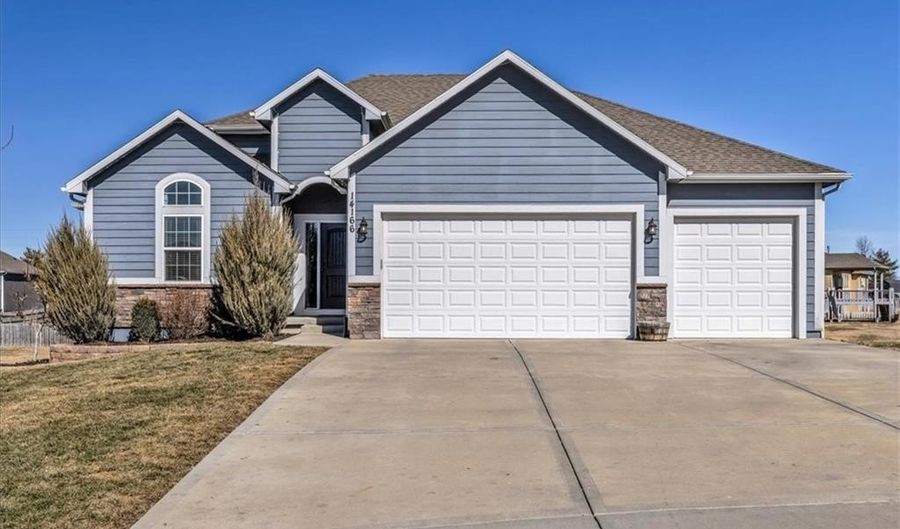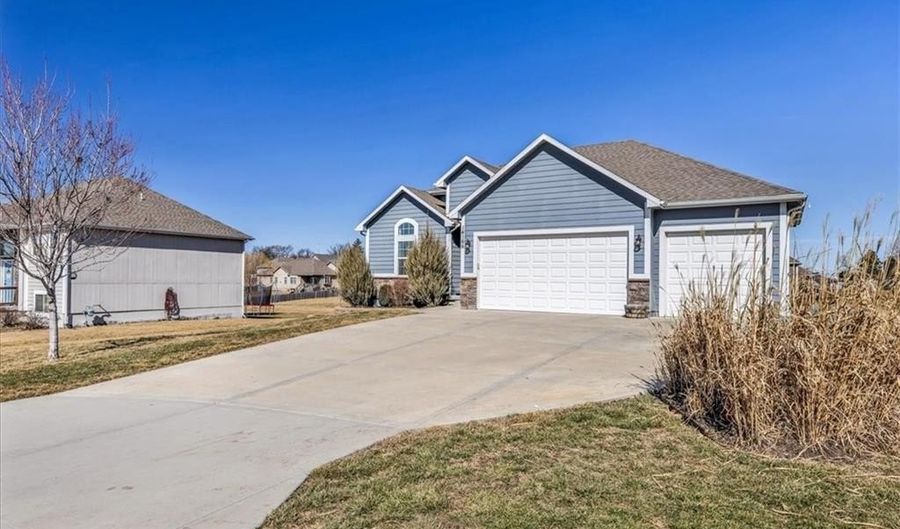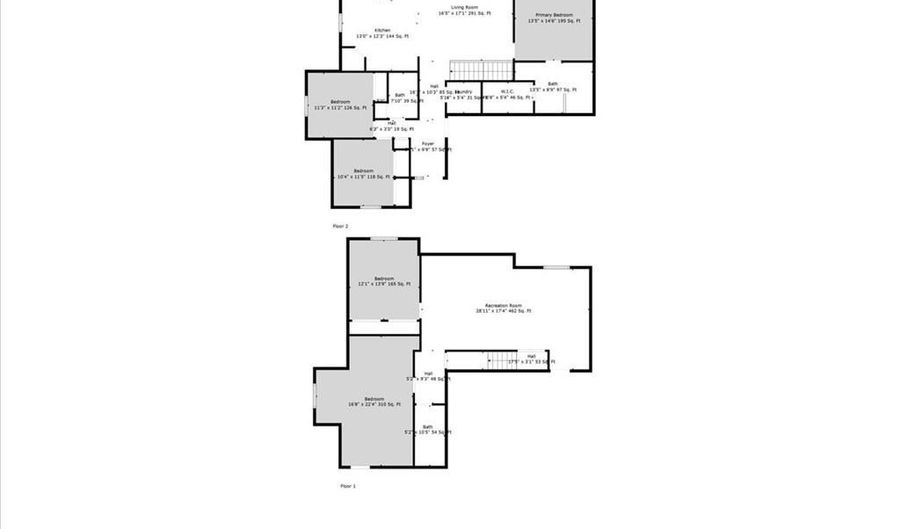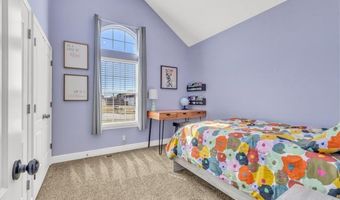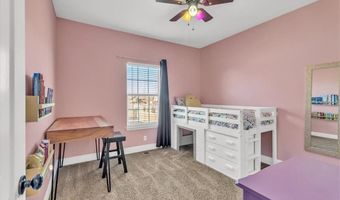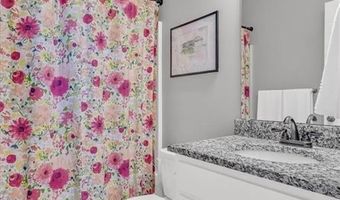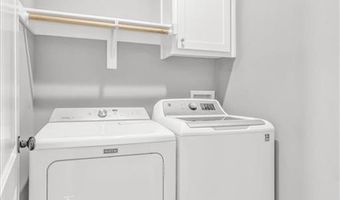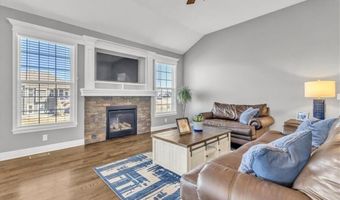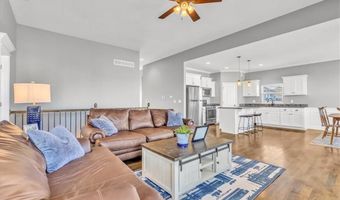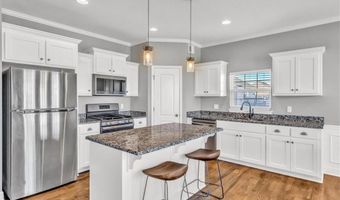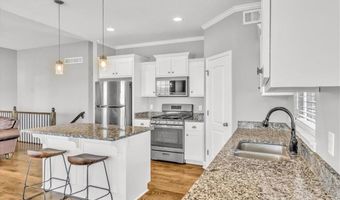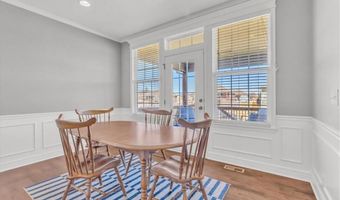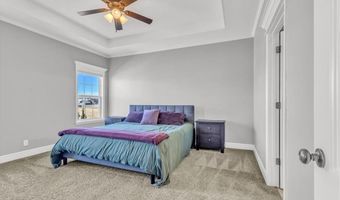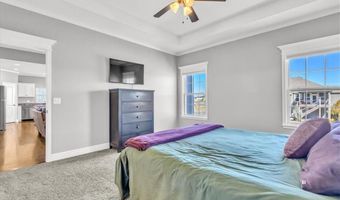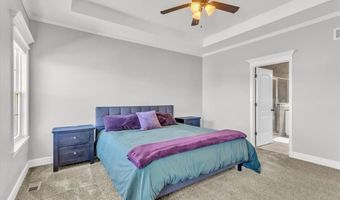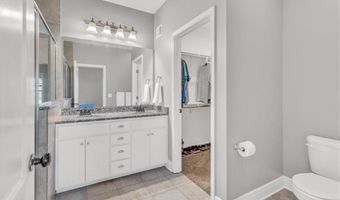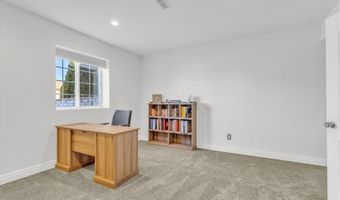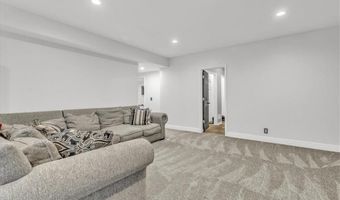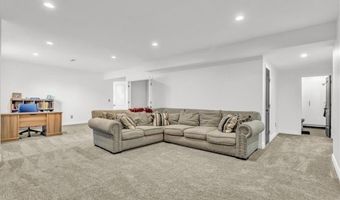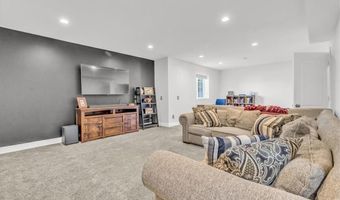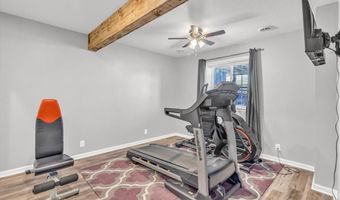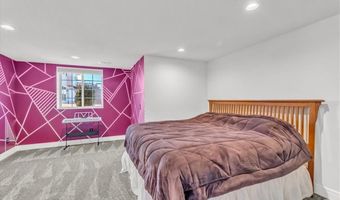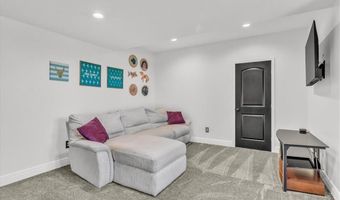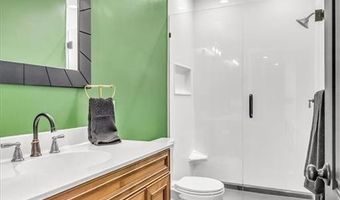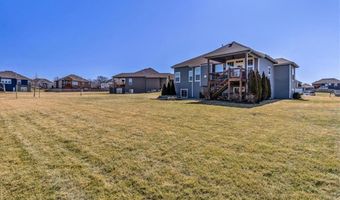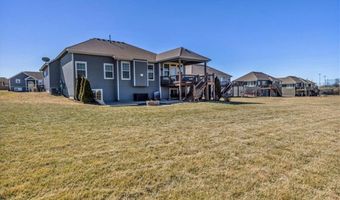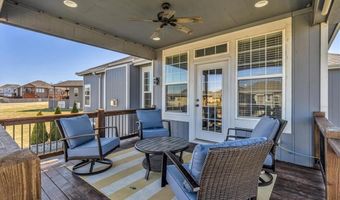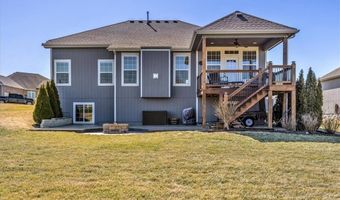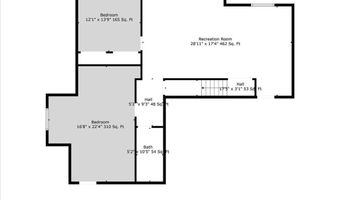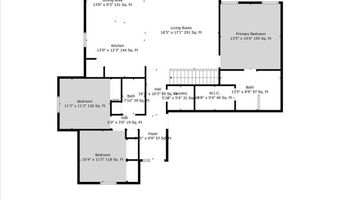14166 Ashbury Ct Basehor, KS 66007
Price
$495,000
Listed On
Type
For Sale
Status
Active
5 Beds
3 Bath
2692 sqft
Asking $495,000
Snapshot
Type
For Sale
Category
Purchase
Property Type
Residential
Property Subtype
Single Family Residence
MLS Number
2543639
Parcel Number
156-13-0-00-00-002.49-0
Property Sqft
2,692 sqft
Lot Size
0.31 acres
Year Built
2016
Year Updated
Bedrooms
5
Bathrooms
3
Full Bathrooms
3
3/4 Bathrooms
0
Half Bathrooms
0
Quarter Bathrooms
0
Lot Size (in sqft)
13,442.62
Price Low
-
Room Count
6
Building Unit Count
-
Condo Floor Number
-
Number of Buildings
-
Number of Floors
0
Parking Spaces
3
Location Directions
Hwy 7 to Fairmount Rd. West on Fairmont Rd to 142nd St. South on 142nd St to Ashbury Ct. East on Ashbury Ct to home at the end of cul-de-sac
Subdivision Name
Theno Estates
Special Listing Conditions
Auction
Bankruptcy Property
HUD Owned
In Foreclosure
Notice Of Default
Probate Listing
Real Estate Owned
Short Sale
Third Party Approval
Description
Nestled in a quiet cul-de-sac, this charming ranch is move-in ready! Home features an open floorpan with vaulted ceilings, hardwood floors, bright white kitchen with island seating, large pantry, fresh interior paint, and lots of natural light. Main level master suite boasts coffered ceilings, double vanity, walk-in closet and large shower with soaking tub. Finished basement provides plenty of extra living area with a large rec room, 2 bedrooms and full bathroom. Enjoy entertaining this spring with a covered deck, patio and large yard (with new sprinkler system and full yard underground dog fence)! Located close to schools, shops, dining and highway access! Don't miss out!
More Details
MLS Name
Heartland Multiple Listing Service
Source
ListHub
MLS Number
2543639
URL
MLS ID
HMLSKS
Virtual Tour
PARTICIPANT
Name
Jared Dunn
Primary Phone
(785) 766-5087
Key
3YD-HMLSKS-JADUNN
Email
jared@andyblakegroup.com
BROKER
Name
Real Broker, LLC
Phone
(855) 450-0442
OFFICE
Name
Real Broker, LLC
Phone
(785) 329-9077
Copyright © 2025 Heartland Multiple Listing Service. All rights reserved. All information provided by the listing agent/broker is deemed reliable but is not guaranteed and should be independently verified.
Features
Basement
Dock
Elevator
Fireplace
Greenhouse
Hot Tub Spa
New Construction
Pool
Sauna
Sports Court
Waterfront
Architectural Style
New Traditional
Construction Materials
Frame
Stone
Stone Veneer
Flooring
Carpet
Wood
Heating
Fireplace
Forced Air
Interior
Ceiling Fan(s)
Kitchen Island
Pantry
Vaulted Ceiling(s)
Walk-in Closet(s)
Parking
Garage
Roof
Composition
Rooms
Basement
Bathroom 1
Bathroom 2
Bathroom 3
Bedroom 2
Bedroom 3
Bedroom 4
Bedroom 5
Master Bedroom
History
| Date | Event | Price | $/Sqft | Source |
|---|---|---|---|---|
| Listed For Sale | $495,000 | $184 | Real Broker, LLC |
Expenses
| Category | Value | Frequency |
|---|---|---|
| Home Owner Assessments Fee | $650 | Annually |
Nearby Schools
Get more info on 14166 Ashbury Ct, Basehor, KS 66007
By pressing request info, you agree that Residential and real estate professionals may contact you via phone/text about your inquiry, which may involve the use of automated means.
By pressing request info, you agree that Residential and real estate professionals may contact you via phone/text about your inquiry, which may involve the use of automated means.
