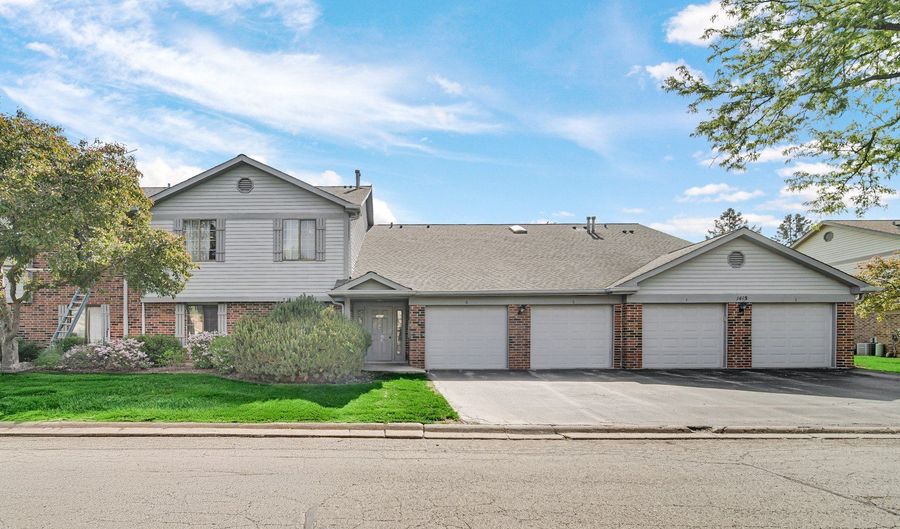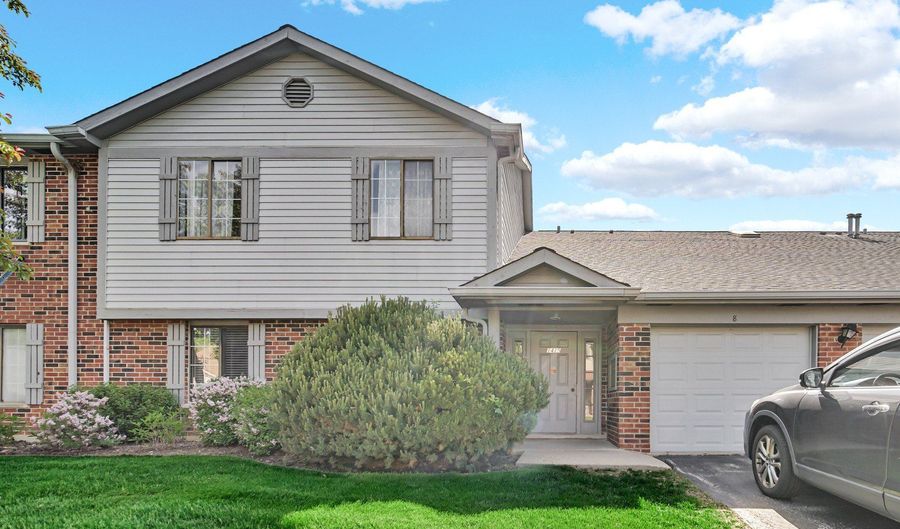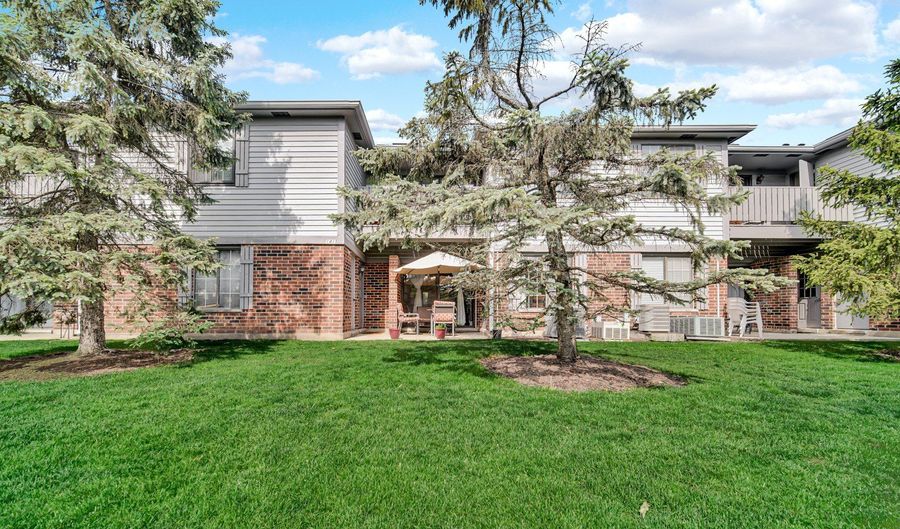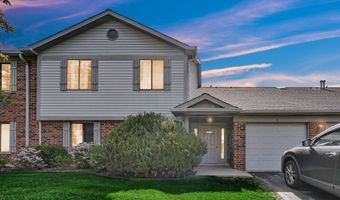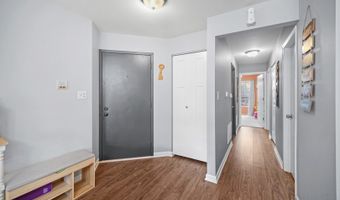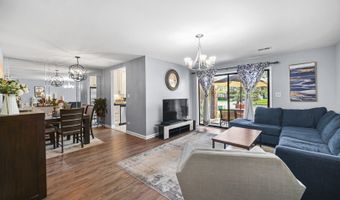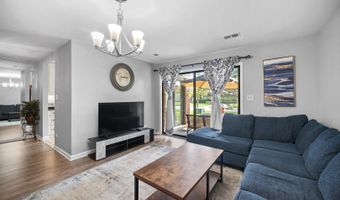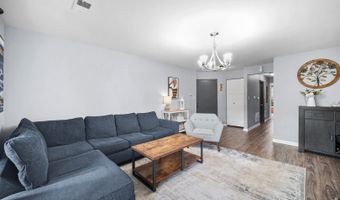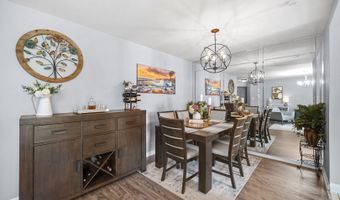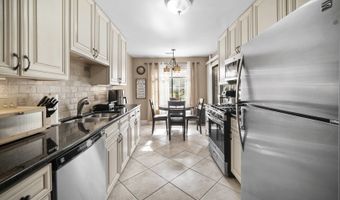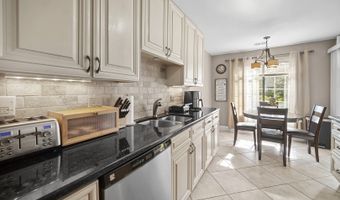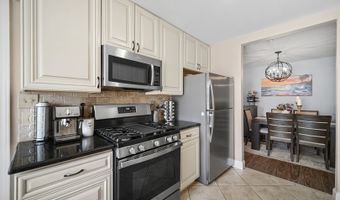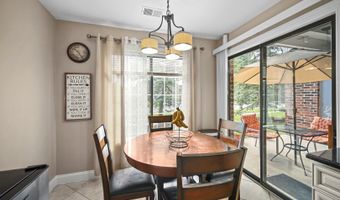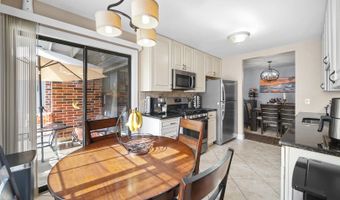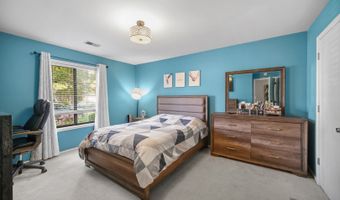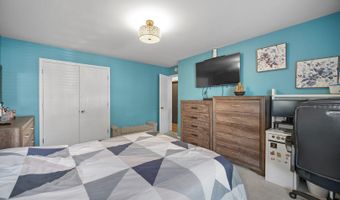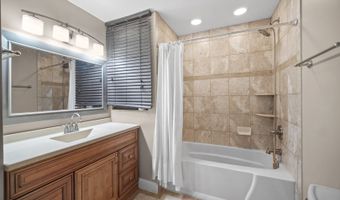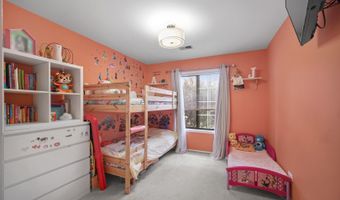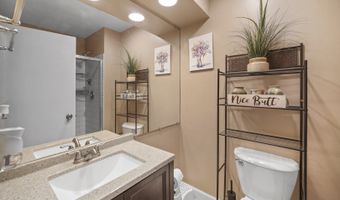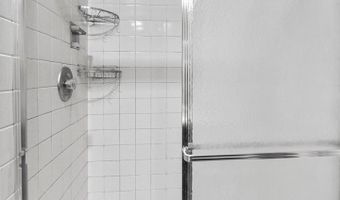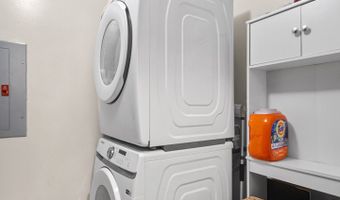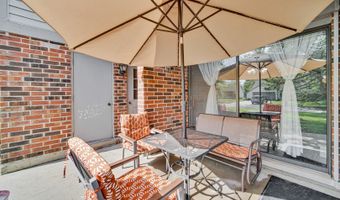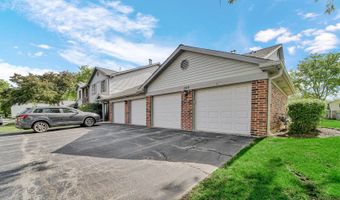1415 W Partridge Ln 5Arlington Heights, IL 60004
Snapshot
Description
Beautiful 1st Floor Unit 2 Bedroom/2 Bathrooms, Including A Primary Suite With A Walk-In Closet And Large Updated Private Bathroom. Second Bedroom And Full Bathroom Ideal For Guests Or Home Office. The Home Offers A Generous Living Room, A Bright And Open Dining Area, And Hallway All With Wood Laminate Floors Updated In 2021. Eat-In Kitchen With Stainless Steel Appliances Including New Stove/Range In 2024. Enjoy Access To The Outdoor Concrete Patio with Large Outdoor Storage Closet Through Sliding Glass Doors. Additional Highlights Include An In-Unit Laundry Room With New Washer And Dryer (2023), And Attached Private 1 Car Garage. Pheasant Trails Amenities Include Convenient Storage Room, Pet-Friendly Policies, And A Community Playground. Just Minutes From Buffalo Creek Forest Preserve Trails, Metra And Expressway Access, As Well As Shopping And Dining
More Details
Features
History
| Date | Event | Price | $/Sqft | Source |
|---|---|---|---|---|
| Listed For Sale | $284,900 | $219 | RE/MAX Suburban |
Expenses
| Category | Value | Frequency |
|---|---|---|
| Home Owner Assessments Fee | $294 | Monthly |
Taxes
| Year | Annual Amount | Description |
|---|---|---|
| 2023 | $4,379 |
Nearby Schools
Elementary School Edgar A Poe Elementary School | 1.9 miles away | KG - 05 | |
Elementary School Greenbrier Elementary School | 2.3 miles away | PK - 05 | |
Elementary School J W Riley Elementary School | 2.3 miles away | KG - 05 |
