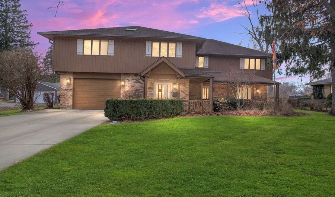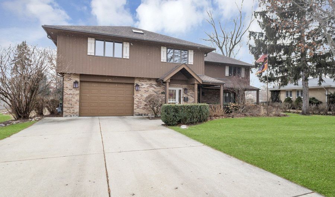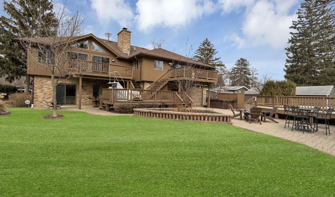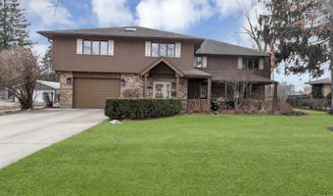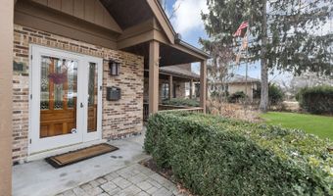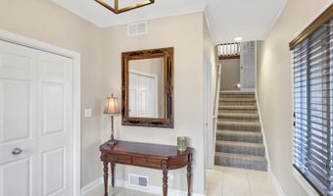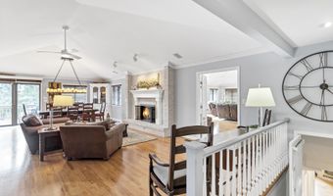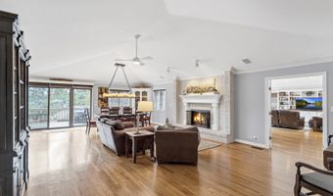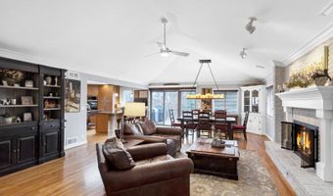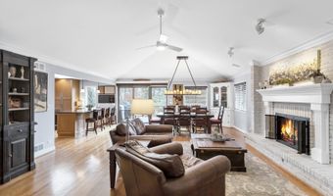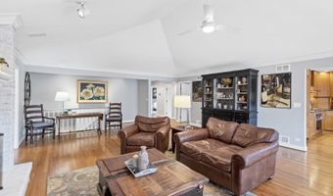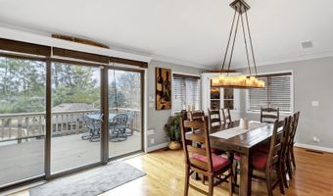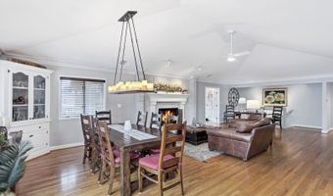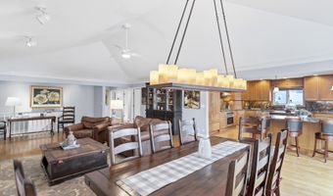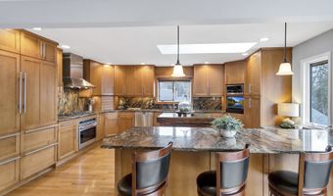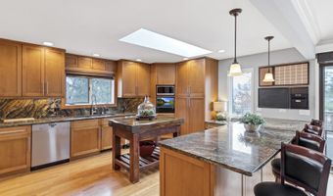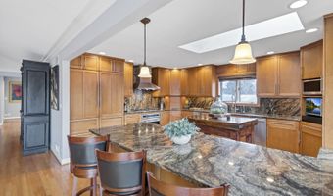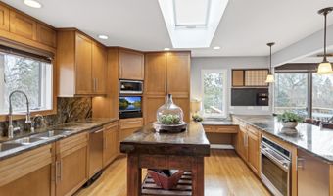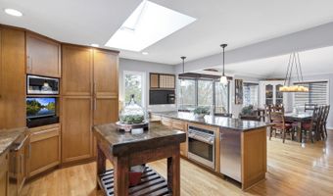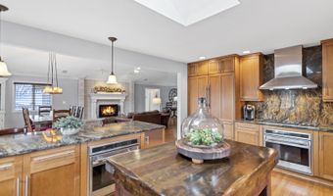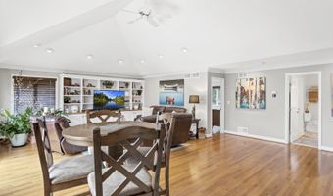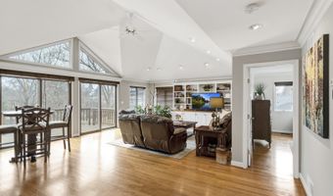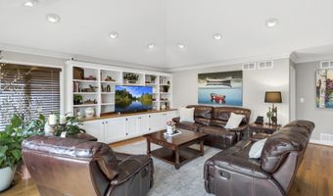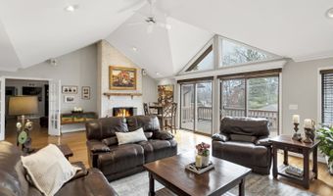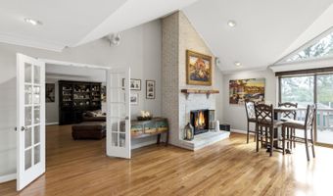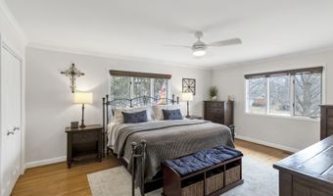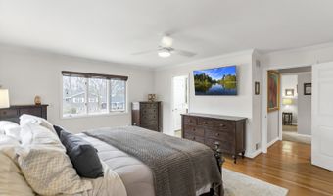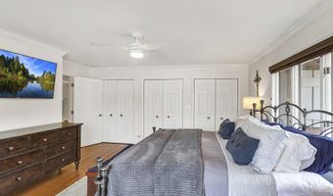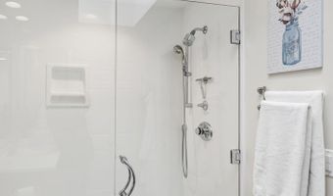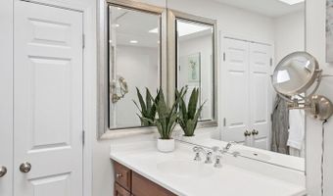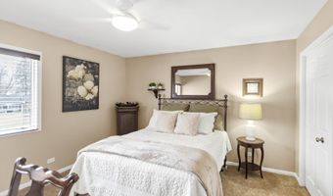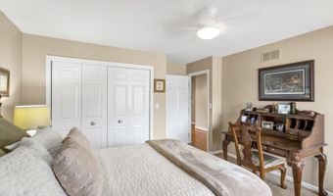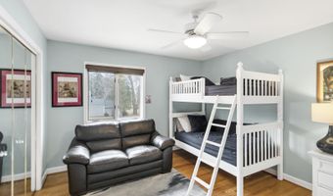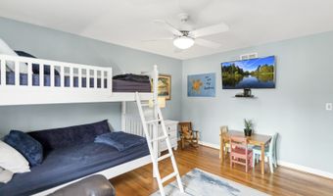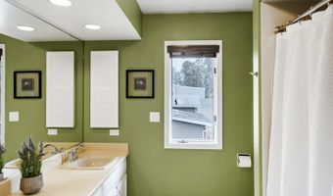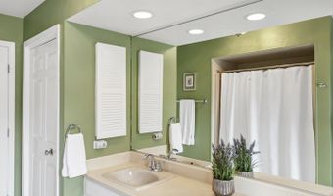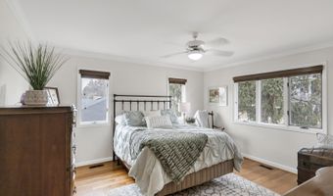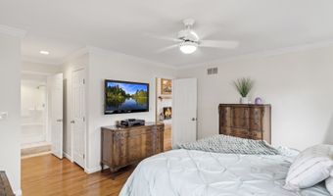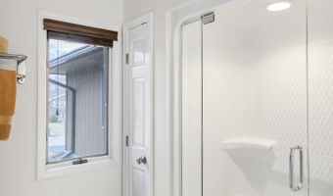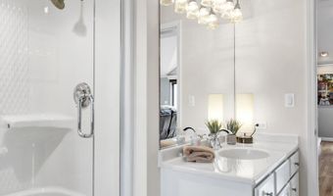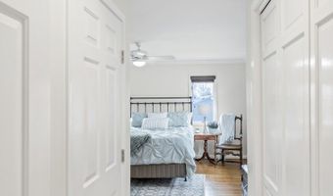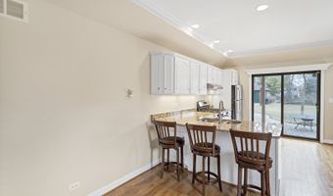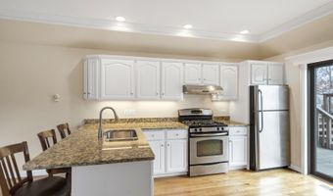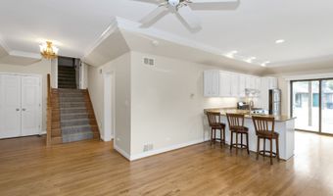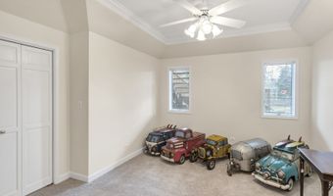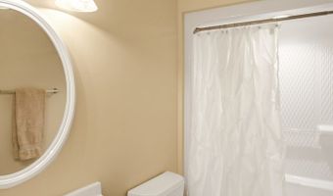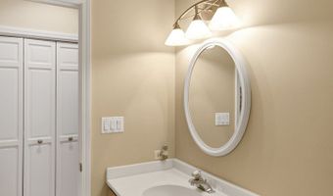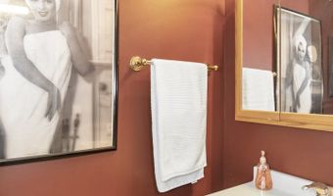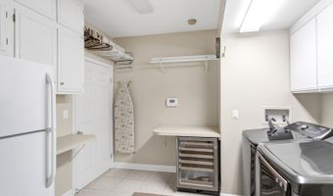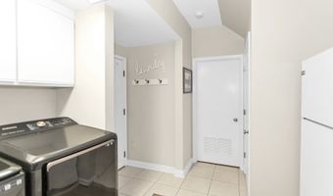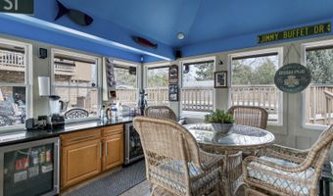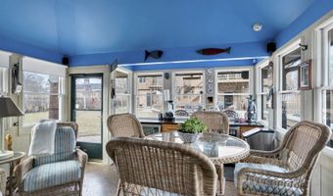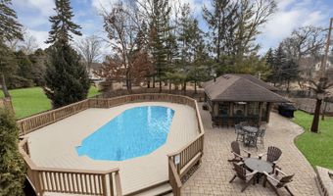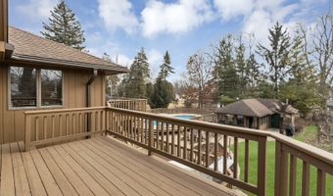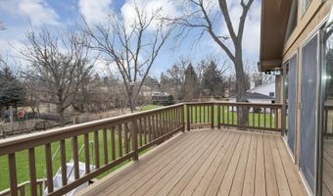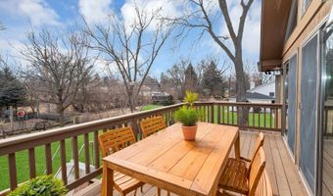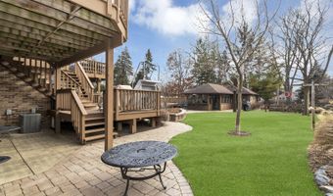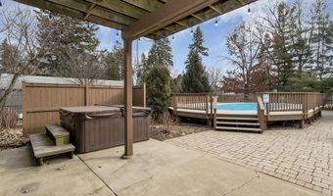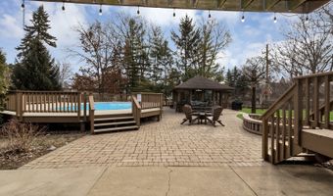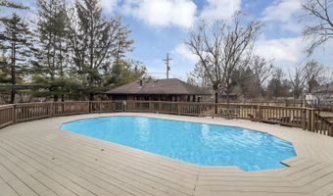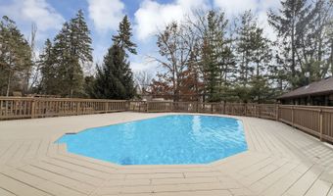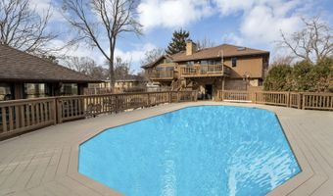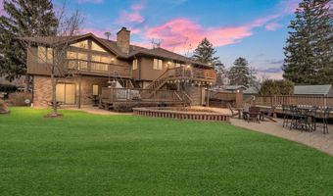1415 W Hawthorne St Arlington Heights, IL 60005
Snapshot
Description
Exquisite Custom-Built Estate: ** A Masterpiece of Luxury and Comfort ** Discover the epitome of refined living in this one-of-a-kind, original-owner custom home, designed with meticulous attention to detail. From the moment you arrive, the charm of the expansive front porch and grand foyer sets the tone for this extraordinary residence. This remarkable property offers a **private in-law suite** with its own access to the front porch and backyard patio, perfect for accommodating multi-generational living or hosting extended family in style. The main home boasts **4 spacious bedrooms** and **3.5 elegant baths**, all adorned with stunning hardwood floors and custom woodworking throughout. The heart of the home is the **chef's dream kitchen**, where culinary creations come to life amidst high-end finishes and ample space. With thoughtfully designed living areas, including the family room, dining room, and living room-all featuring soaring vaulted ceilings and two stately fireplaces-this home exudes both comfort and grandeur. Step outside to your **fenced-in backyard oasis**, complete with a sparkling **pool**, **hot tub**, and a fully equipped **pool house**. The professionally landscaped and lighted yard creates a serene, resort-like ambiance, perfect for entertaining or relaxing at any time of day. A **second garage** adds flexibility, whether for additional storage, hosting events, or crafting a private retreat. Ample storage throughout the home ensures everything has its place, enhancing both functionality and elegance. This estate offers unparalleled versatility, making it ideal for families with live-in in-laws, frequent out-of-town visitors, or those seeking a multi-generational living arrangement. This is more than a home; it's a legacy of craftsmanship, luxury, and thoughtful design waiting to welcome you. **Schedule your private tour today to experience this exceptional property firsthand!**
More Details
Features
History
| Date | Event | Price | $/Sqft | Source |
|---|---|---|---|---|
| Listed For Sale | $1,200,000 | $308 | eXp Realty |
Taxes
| Year | Annual Amount | Description |
|---|---|---|
| 2023 | $10,686 |
Nearby Schools
Elementary School Westgate Elementary School | 0.9 miles away | KG - 05 | |
Elementary School Patton Elementary School | 1.2 miles away | KG - 05 | |
Middle School South Middle School | 1.2 miles away | 06 - 08 |
