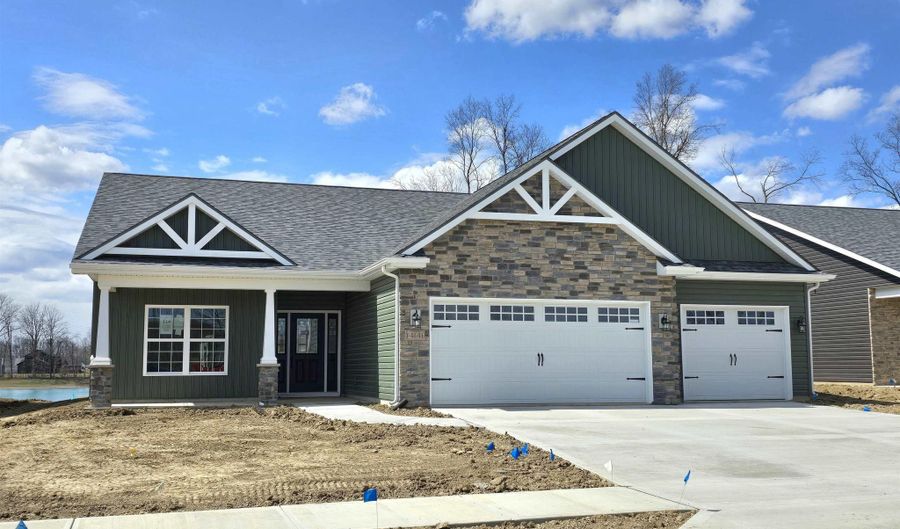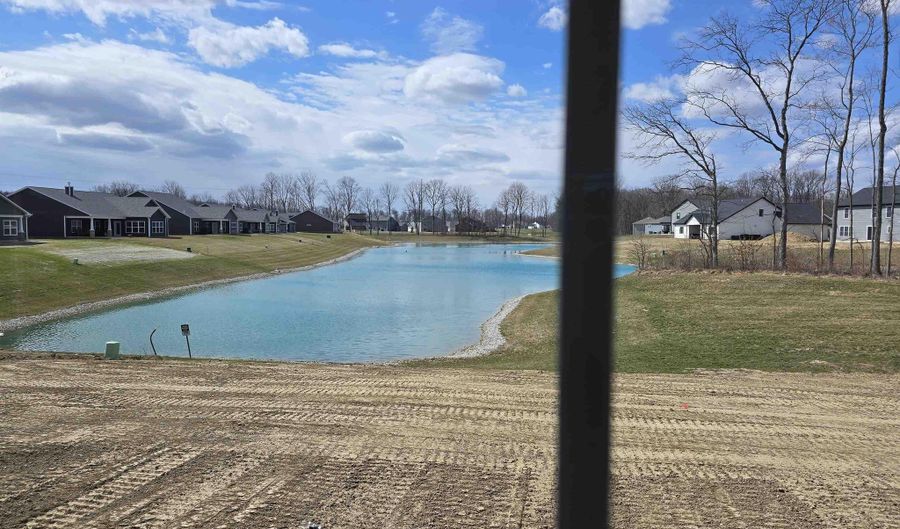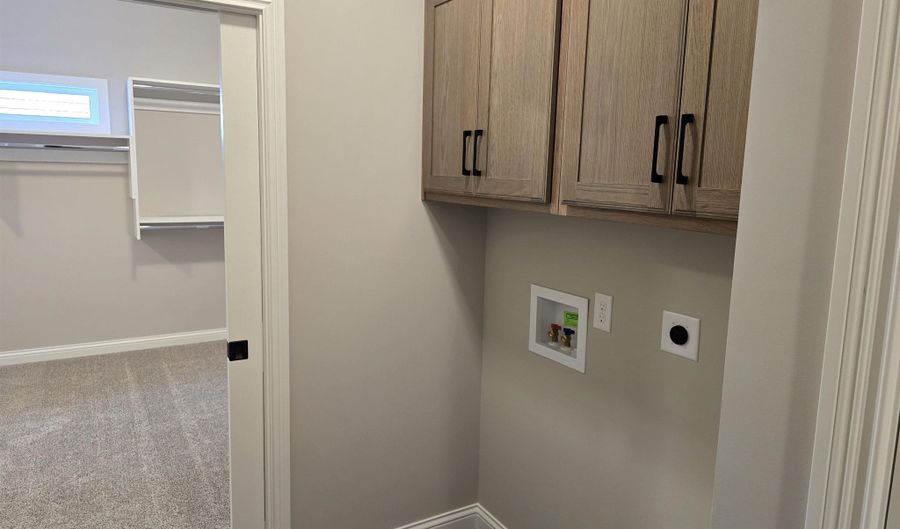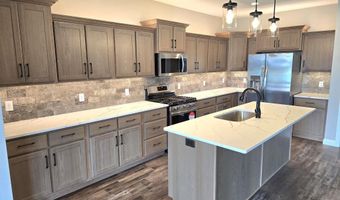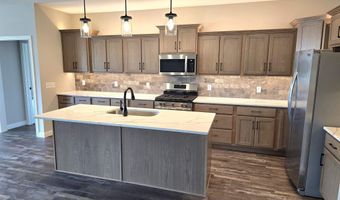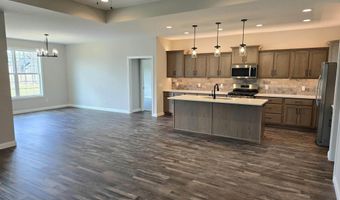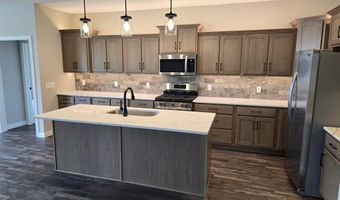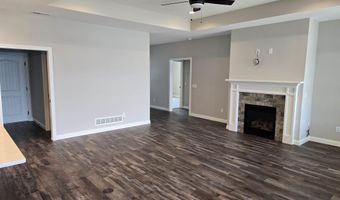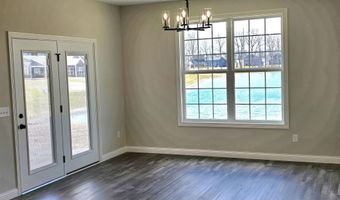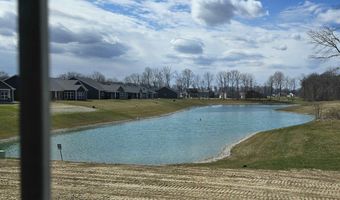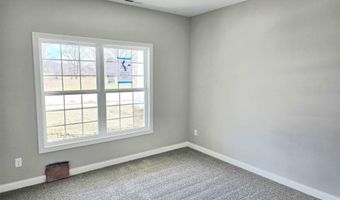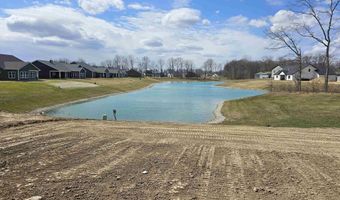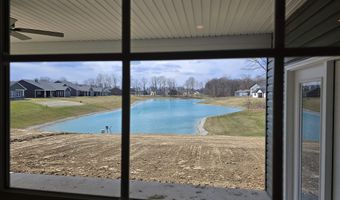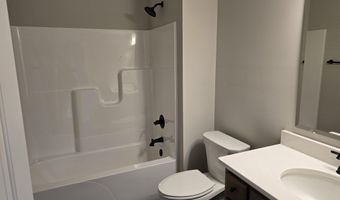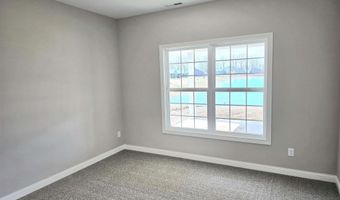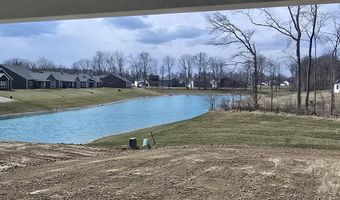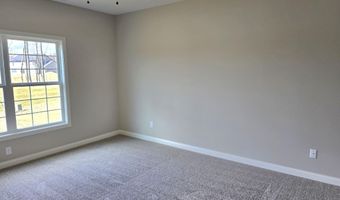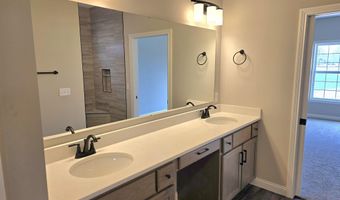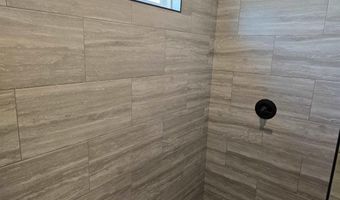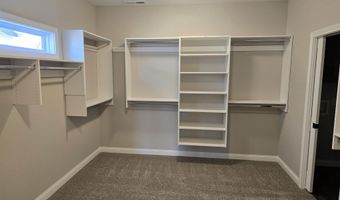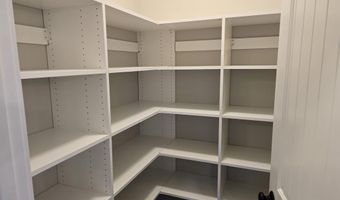The Sunset Retreat is a new floorplan in the Cottage Series by Majestic Homes. The 1st 2 Sunset Retreats were sold at framing, which speaks loudly about how the market loves this new Cottage Series floorplan. This beautiful home looks down the length of a pond offering amazing views from many areas of the home. Coming in at 1,953 sq/ft of living space this home does not waste a single sq/ft. Stepping in the front door you will immediately be taken in by the amount of natural light entering the home with 6' tall windows in the great room and dining room. Both of these spaces are open to the very large island kitchen with its quartz countertops, soft close doors and drawers, LED recessed lighting along with above & below cabinet lighting, tile backsplash, and stainless Frigidaire appliances. Let's not forget about the large walk in pantry. The master bath offers double vanity, quartz countertops, a walk in tiled shower, and a linen closet. The master closet is a massive 13' X 11' and provides direct access to the laundry room. Bedrooms 2 & 3 are good sized and on the other side of the house from the master bedroom. Did I mention the views!!! This home sits on a fantastic pond lot and offers absolutely stunning views from the great room, dining room, kitchen, master bedroom, and bedroom 2. if you enjoy outside space then take a good look at the 23' X 13' covered patio with its relaxing views and private setting. Of course this home offers all of the standard features and quality that Northeast Indiana has come to expect from Majestic Homes. A 3 car garage is standard with this home and checks in at a very healthy 761 sq/ft.
