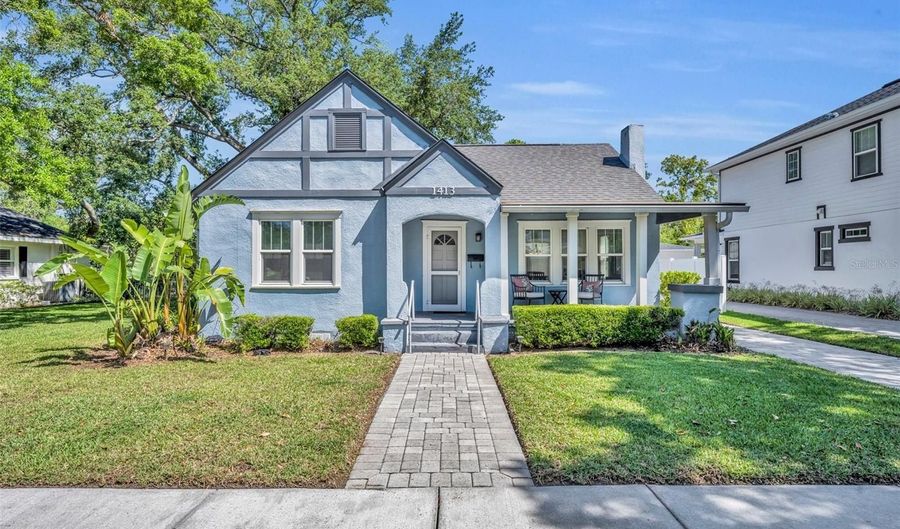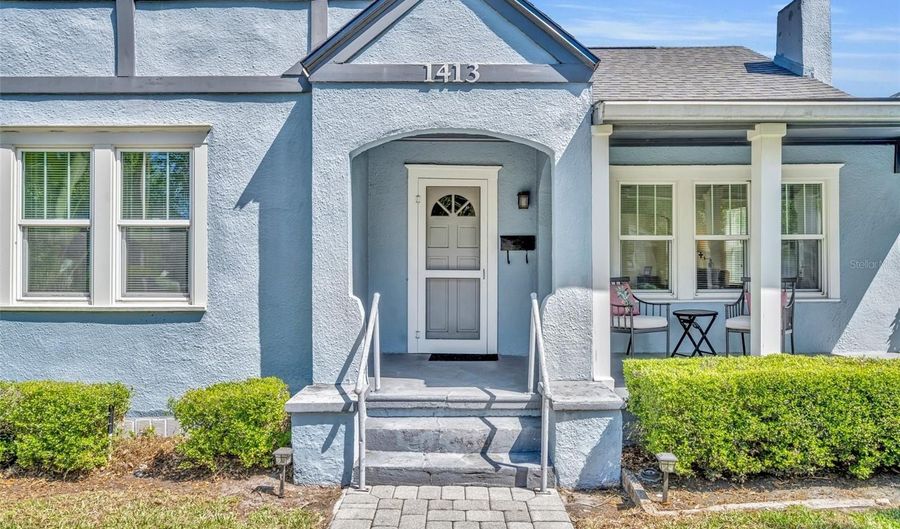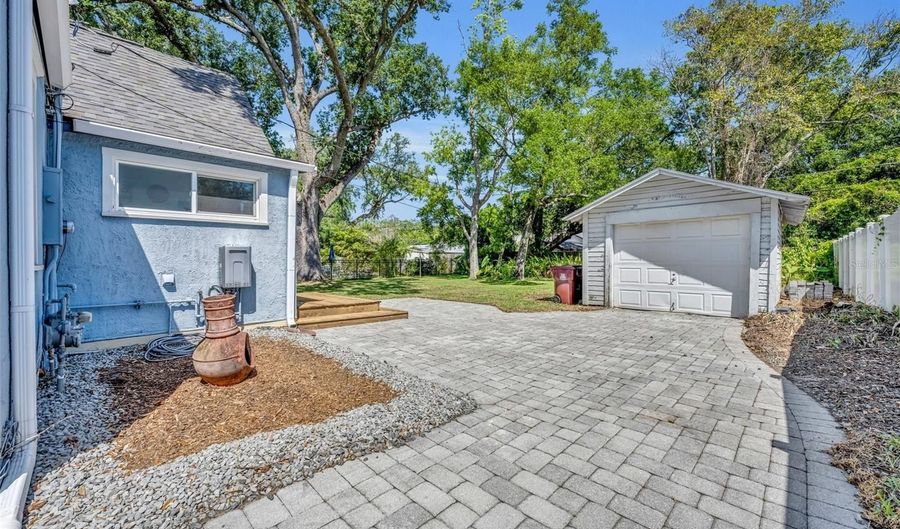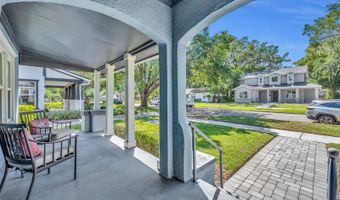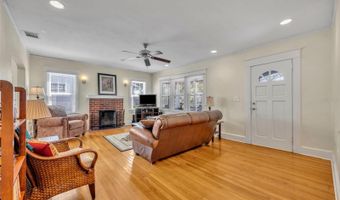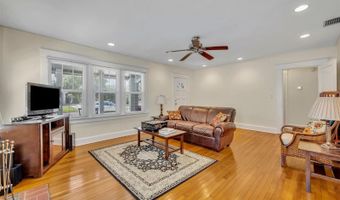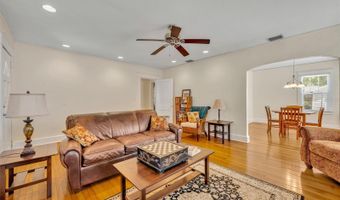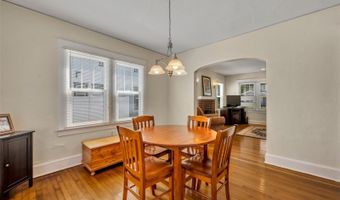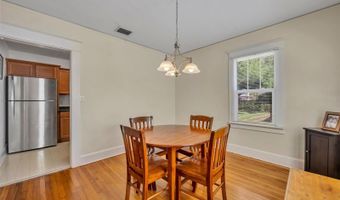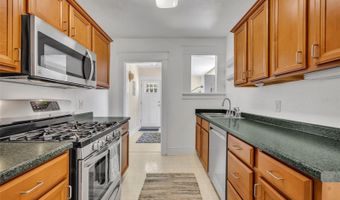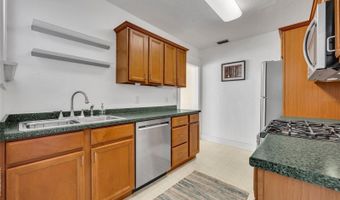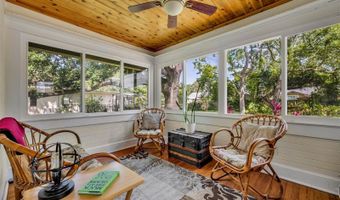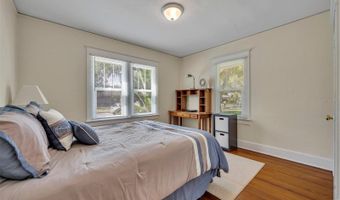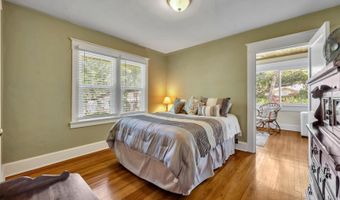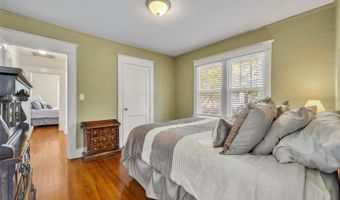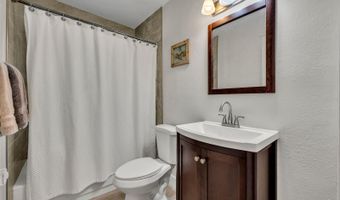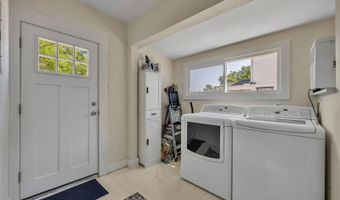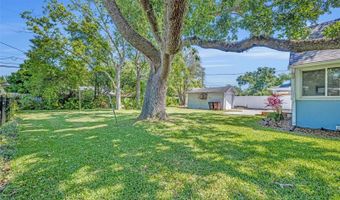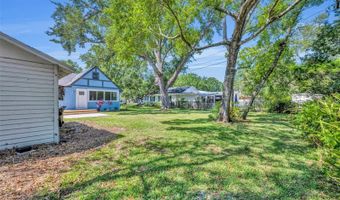Welcome to this delightful 2-bedroom, 1-bath College Park bungalow full of character and warmth. Situated on nearly a quarter-acre lot, this home boasts great curb appeal with a classic rocking chair front porch that invites you to sit back and relax. Step inside to find a cozy living room with real wood floors, original plaster walls, and a brick fireplace. The adjacent dining room also features hardwood flooring and flows into the kitchen, which offers stainless steel Kenmore appliances including a gas cooktop, mounted microwave, dishwasher, and fridge. The kitchen features linoleum floors and counters, and an attached indoor laundry room. The sunporch is a favorite spot with a wood ceiling, hardwood floors, and multiple sets of windows that bathe the space in natural light and offer beautiful views of the backyard with mature trees. Both bedrooms have hardwood floors, ample natural light, and wall closets. The updated bathroom includes tile flooring, a single vanity, new toilet, and a tub/shower combo. Additional highlights include a detached garage (sold as-is and currently used for storage), a paver driveway, and important updates such as roof & AC in 2019, and a tankless water heater installed in 2015. Don’t miss this classic College Park gem—filled with charm and comfort, and conveniently located to College Park's shops and restaurants, with easy access to I-4. Home being sold AS IS.
