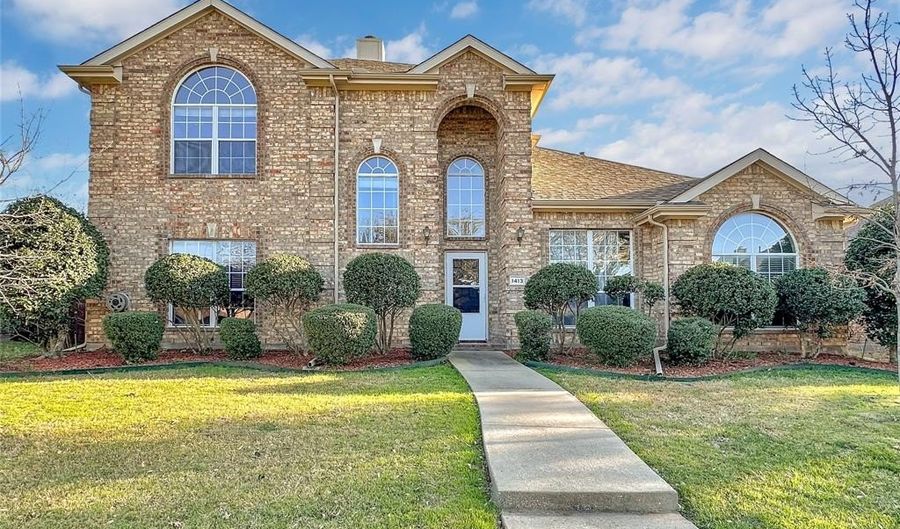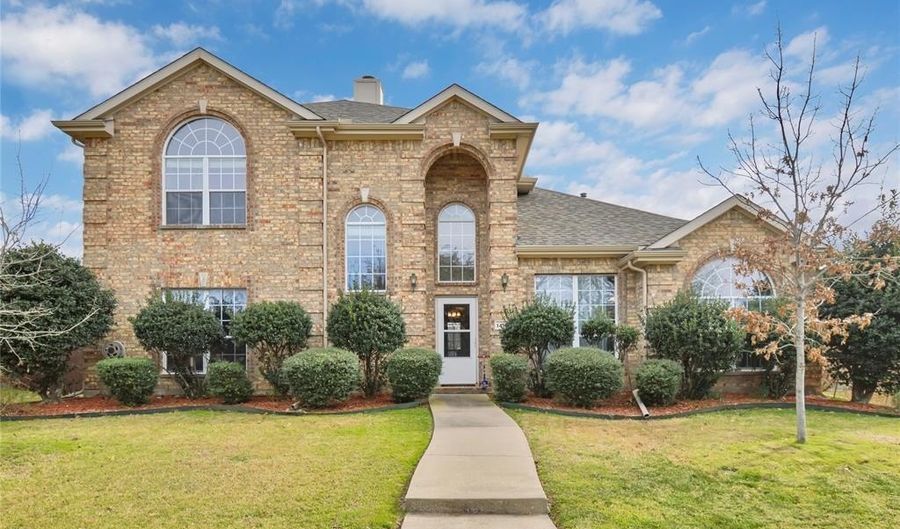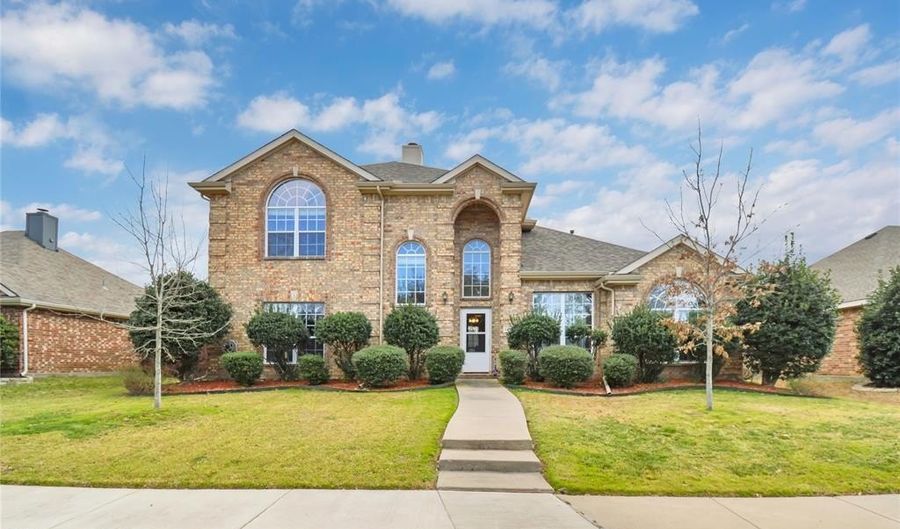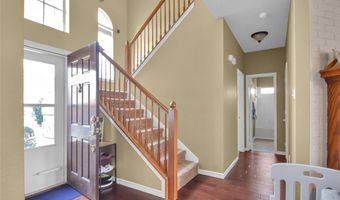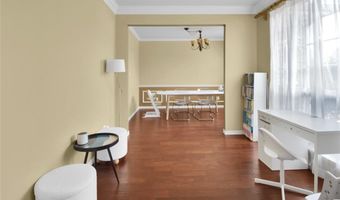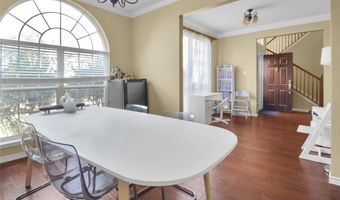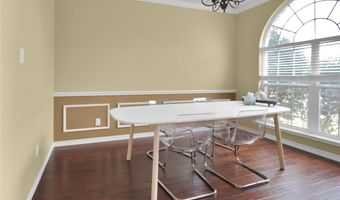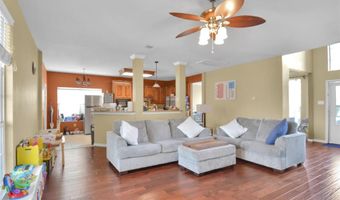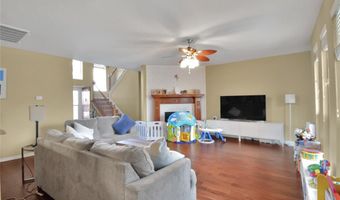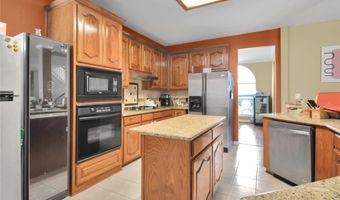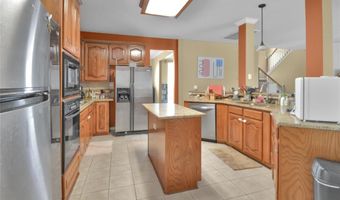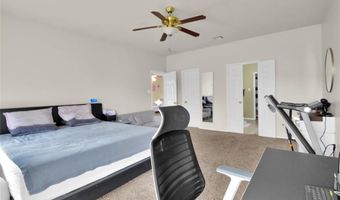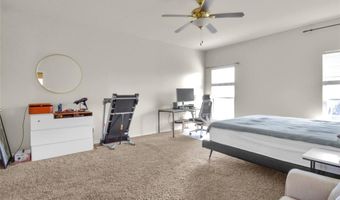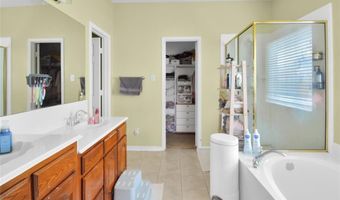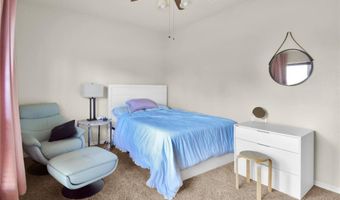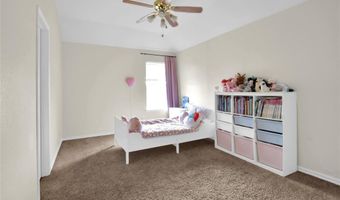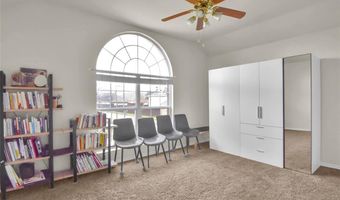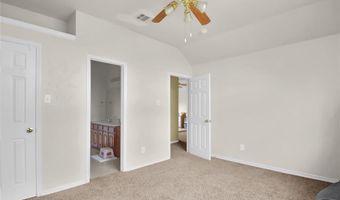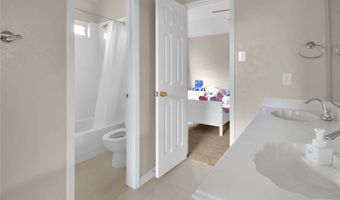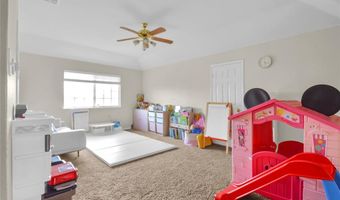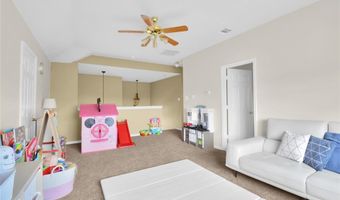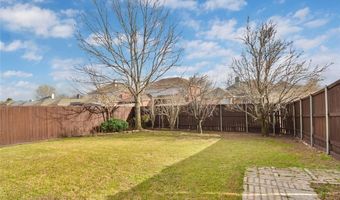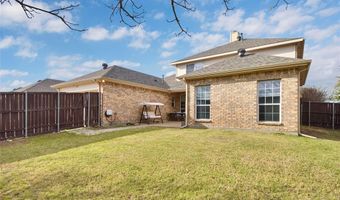1413 Kingsley Dr Allen, TX 75013
Snapshot
Description
An elegant North-facing single-family home with 4 bedrooms and 3 full baths, now available for lease in the prestigious and highly sought-after Glendover Park community.The open floor plan includes a master suite, a second bedroom, and two full baths on the main level. Upstairs, you'll find two additional bedrooms, a spacious game room, and a third full bath. The living and dining areas feature elegant hand-scraped hardwood floors, while the breakfast area boasts a cozy bay window with plenty of natural light. Step outside to enjoy the cemented patio overlooking a generous backyard with mature trees—perfect for relaxing or entertaining. The home also includes a refrigerator, washer, and dryer for your convenience. This home offers convenience and charm, with an exemplary-rated school just a short walk away, a community pool, and easy access to I-75 and the Sam Rayburn Tollway. Don’t miss the chance to lease this exceptional home!
More Details
Features
History
| Date | Event | Price | $/Sqft | Source |
|---|---|---|---|---|
| Listed For Rent | $3,000 | $1 | Fathom Realty |
Expenses
| Category | Value | Frequency |
|---|---|---|
| Pet Deposit | $500 | Once |
| Security Deposit | $3,000 | Once |
Nearby Schools
Elementary School Kerr Elementary School | 0.4 miles away | PK - 06 | |
Elementary School Dr E T Boon Elementary | 1 miles away | PK - 06 | |
Elementary School Flossie Floyd Green Elementary | 1.2 miles away | PK - 06 |
