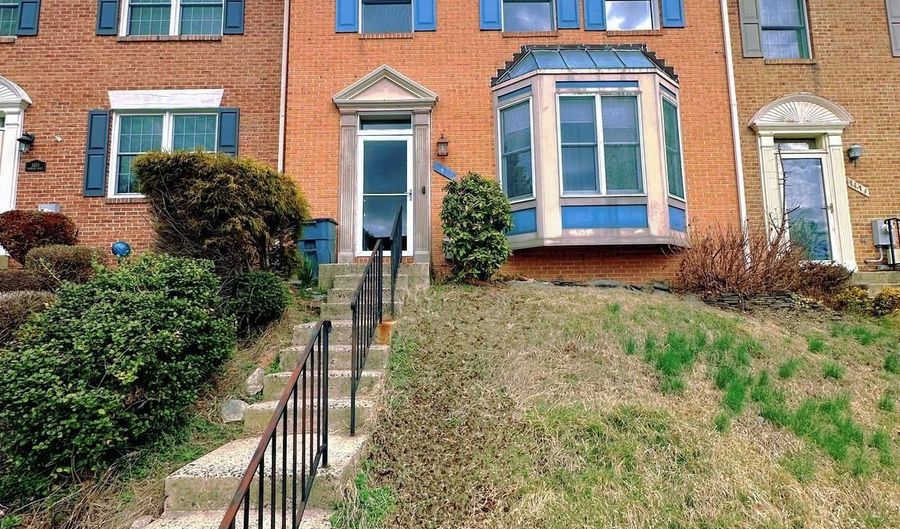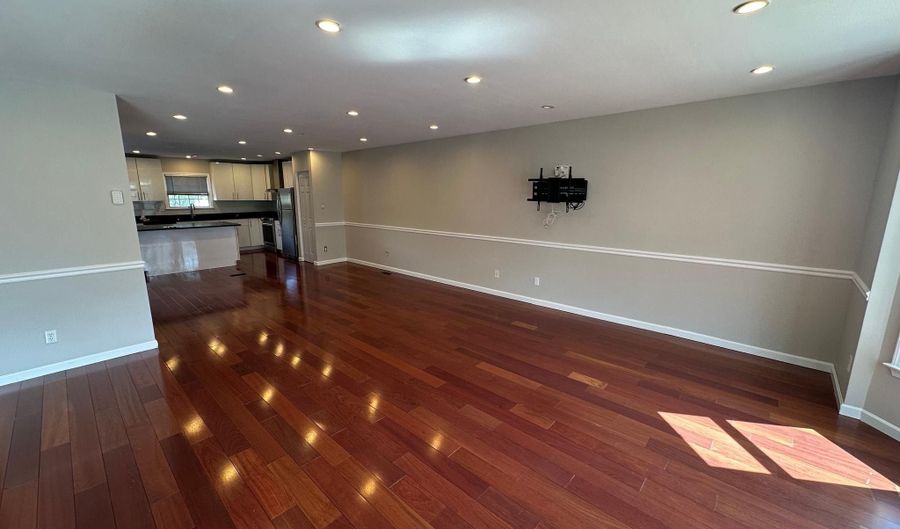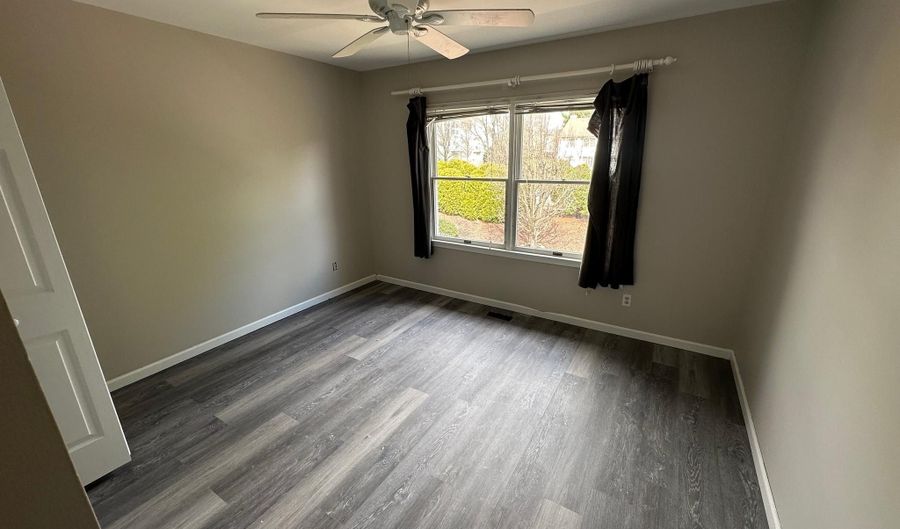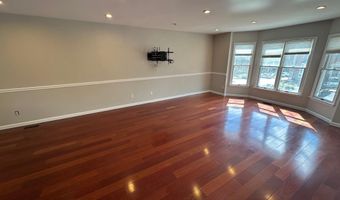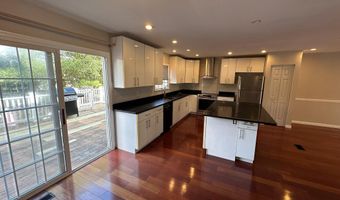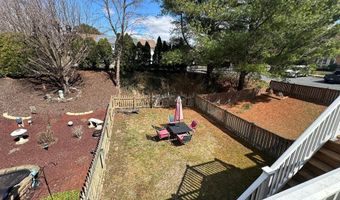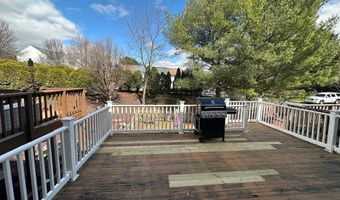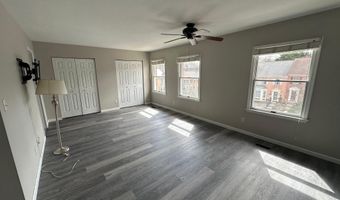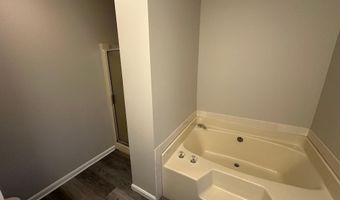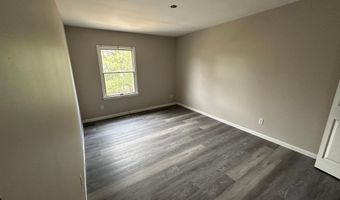1412 VALBROOK Ct S Bel Air, MD 21015
Snapshot
Description
Welcome to 1412 Valbrook Ct S in the sought-after Foxborough Farms neighborhood! This spacious and bright townhome offers one of the largest floor plans in the area, boasting 2,904 square feet of living space. With 3 bedrooms, 3 full baths, and 1 half bath, this home is perfect for comfortable living and entertaining.
The main level features an open-concept design with gleaming hardwood floors, neutral paint, and abundant natural light from a large bay window. The chef-inspired kitchen is a standout, offering updated granite countertops, modern cabinetry, and sleek stainless steel appliances. Step outside to the large back deck, perfect for outdoor dining or relaxation, with stairs leading down to a fully fenced-in backyard.
Upstairs, the primary suite is a true retreat, featuring a luxurious garden bath, a standing shower, and ample space. Two additional bedrooms share a full bath located off the hallway.
The fully finished basement adds even more versatility, offering a spacious area ideal for entertaining, as well as the potential for a 4th bedroom. It also includes a full bath with a shower, making it a perfect guest suite or additional living space. You'll also find plenty of storage options in the basement, including a large shed conveniently located under the deck.
Don’t miss out on this beautiful home—schedule a tour today!
More Details
Features
History
| Date | Event | Price | $/Sqft | Source |
|---|---|---|---|---|
| Listed For Rent | $2,500 | $1 | Cummings & Co Realtors |
Expenses
| Category | Value | Frequency |
|---|---|---|
| Home Owner Assessments Fee | $123 | Monthly |
Taxes
| Year | Annual Amount | Description |
|---|---|---|
| $0 |
Nearby Schools
Elementary School Fountain Green Elementary | 0.7 miles away | KG - 05 | |
Elementary School Prospect Mill Elementary | 1.8 miles away | PK - 05 | |
High School Patterson Mill High School | 1.9 miles away | 09 - 11 |
