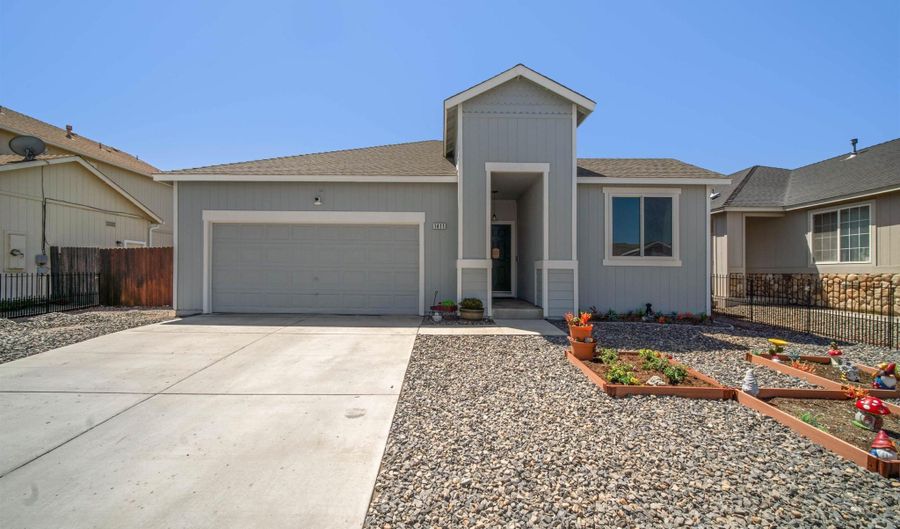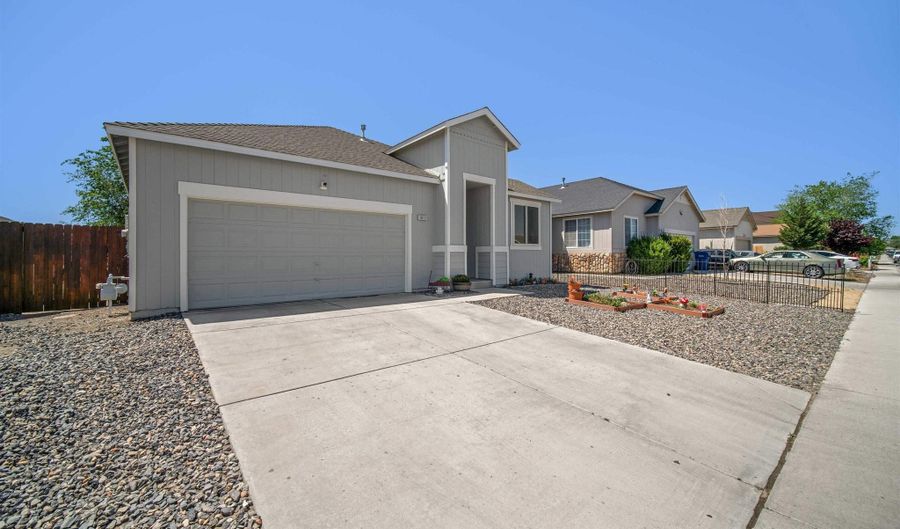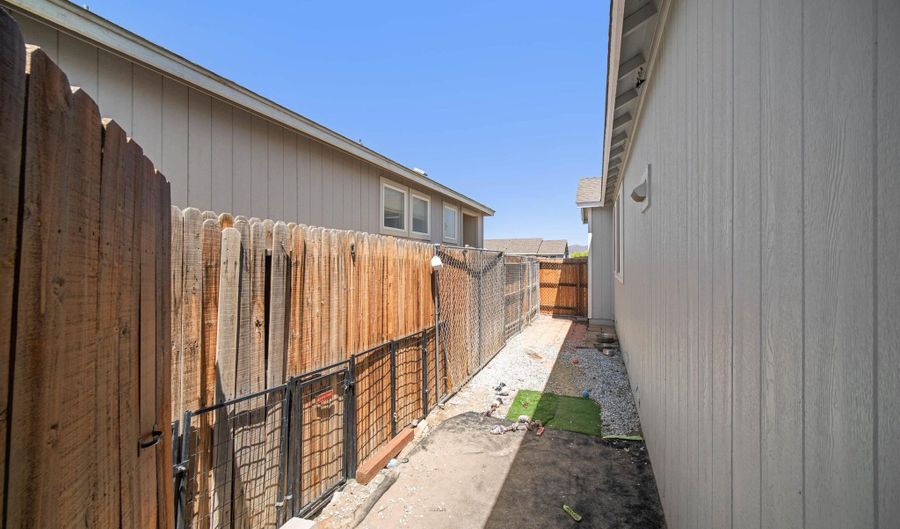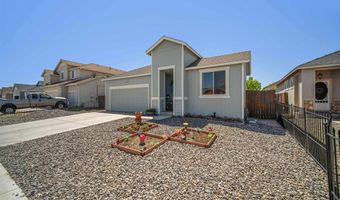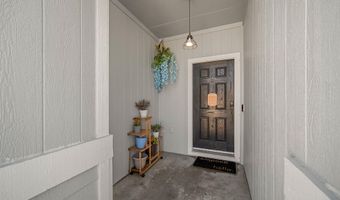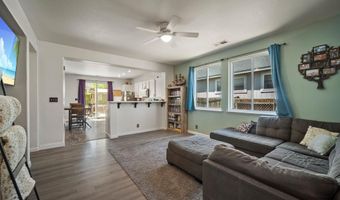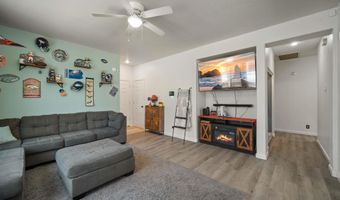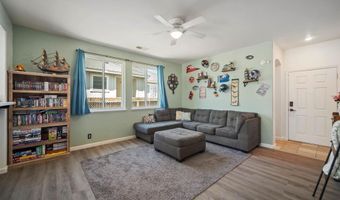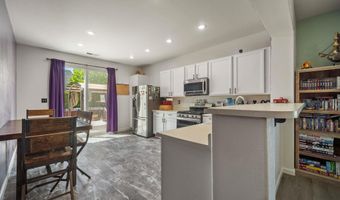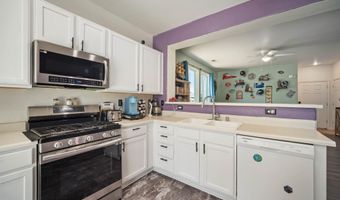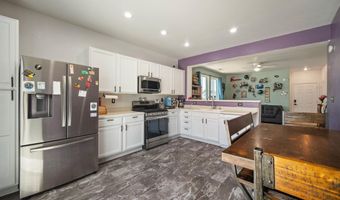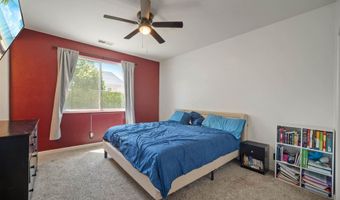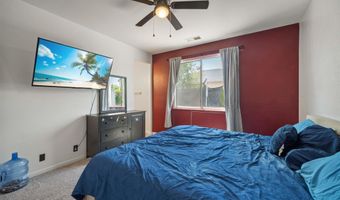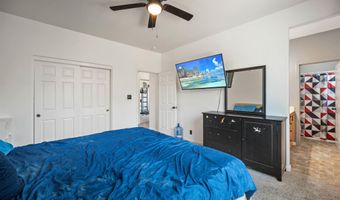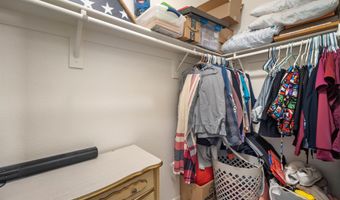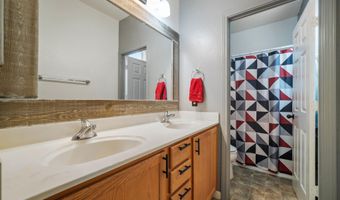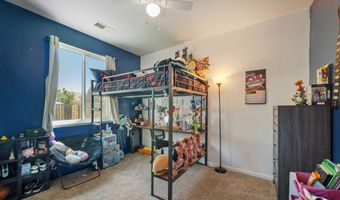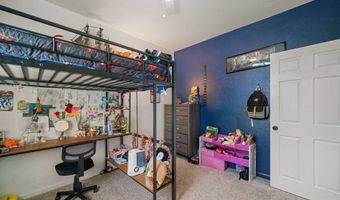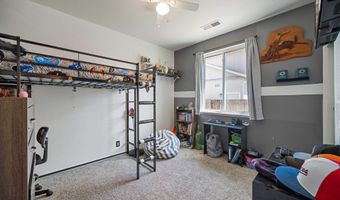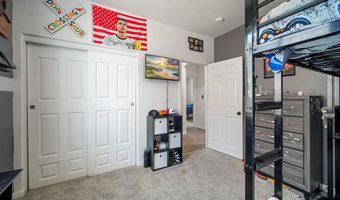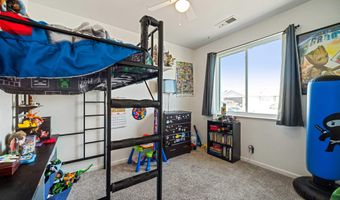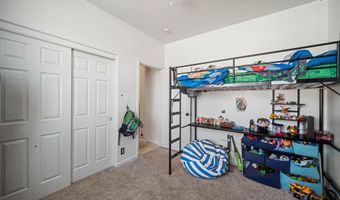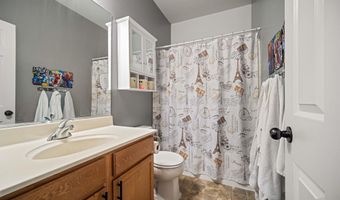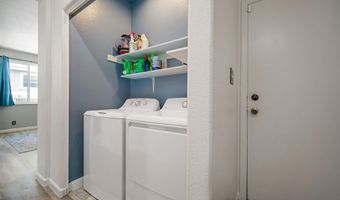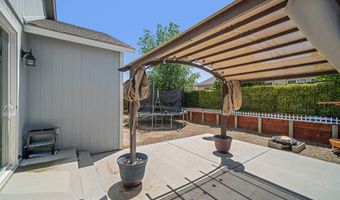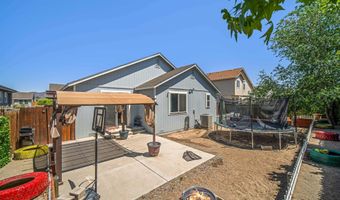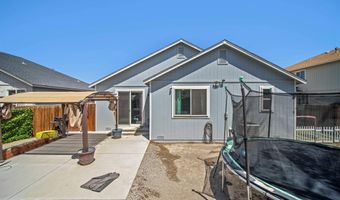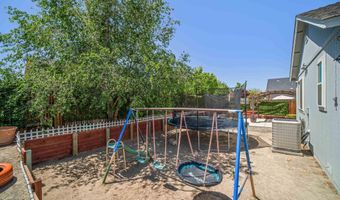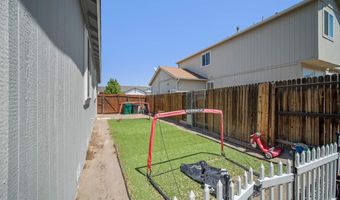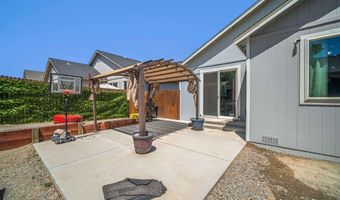1411 Shadow Ln Fernley, NV 89408
Snapshot
Description
Welcome to a beautiful 4 bed/2 bath home nestled in the quiet neighborhood just 30 minutes from Reno. This inviting single-story residence offers 1,413 sq ft of comfortable living space on a generous .14 acre lot, perfect for families, retirees, or first-time buyers. Step inside to find an open-concept floor plan with vaulted ceilings, large windows, and abundant natural light. The kitchen is a chef's delight with modern stainless steel appliances, and a breakfast bar. Move-in ready and full of potential!, Upgraded home with new gorgeous laminate flooring, new windows and sliders, newly painted exterior, new ceiling fans/light combo in each bedroom, newer water heater, and a new front door set. The backyard is refreshed with soft sand, ready for your landscaping touch, plus a dog run for your pup. Solar panels recently added for energy savings. Short walk to a beautiful out of town park & close to the new Meadows at Inglewood shopping mall. Keyless entry, digital thermostat, 4 cameras & window sensors. Seller is offering 15,000 credit for solar panels & has purchased a home warranty.
More Details
Features
History
| Date | Event | Price | $/Sqft | Source |
|---|---|---|---|---|
| Price Changed | $375,000 -3.85% | $265 | Real Broker LLC | |
| Price Changed | $390,000 +2.09% | $276 | Real Broker LLC | |
| Price Changed | $382,000 -0.78% | $270 | Real Broker LLC | |
| Listed For Sale | $385,000 | $272 | Real Broker LLC |
Taxes
| Year | Annual Amount | Description |
|---|---|---|
| $1,943 |
Nearby Schools
Elementary School Cottonwood Elementary School | 0.6 miles away | PK - 05 | |
Elementary School Fernley Elementary School | 1.5 miles away | PK - 05 | |
Middle School Fernley Intermediate School | 1.5 miles away | 06 - 09 |
