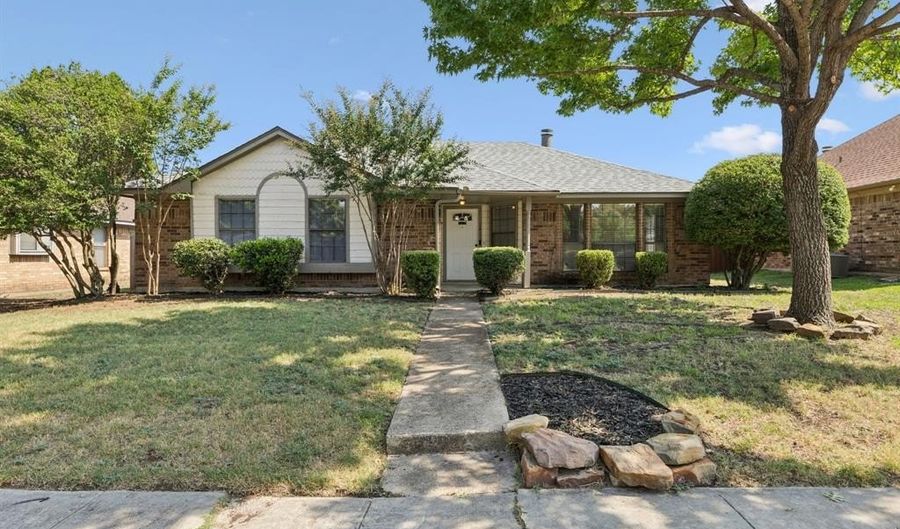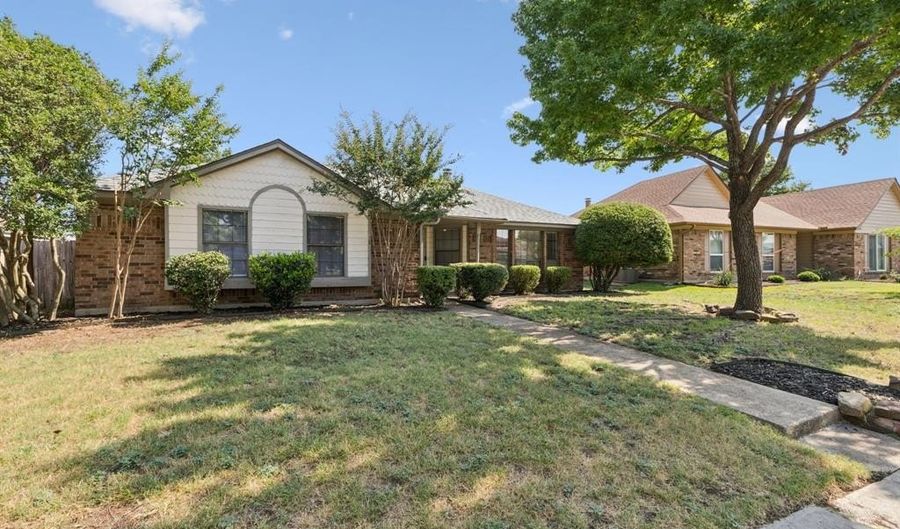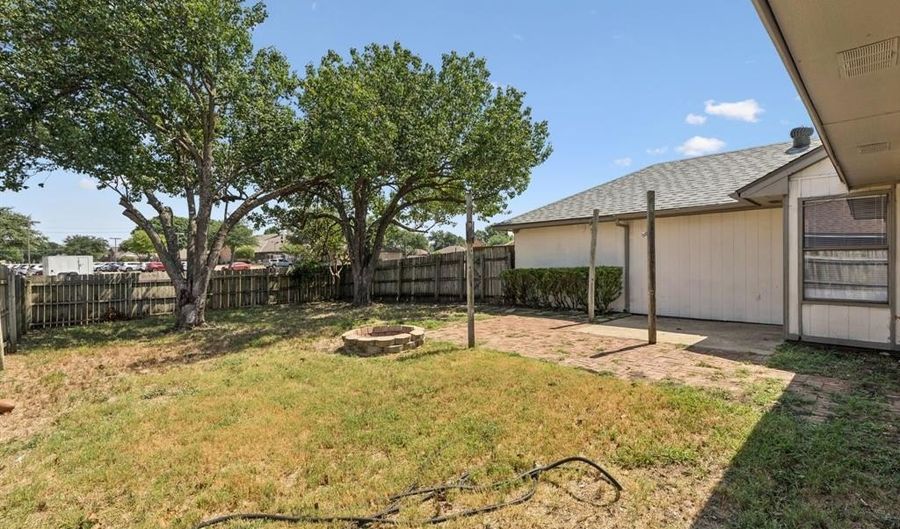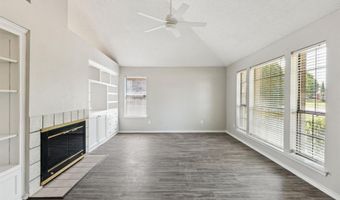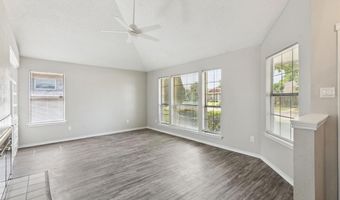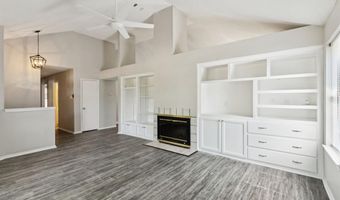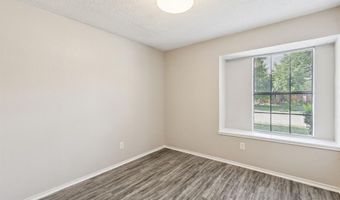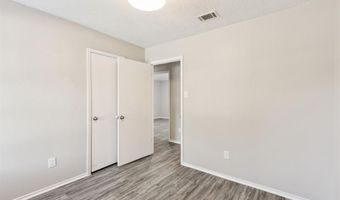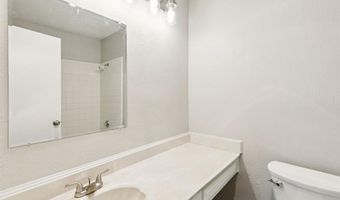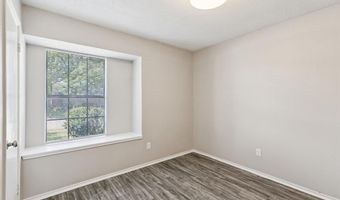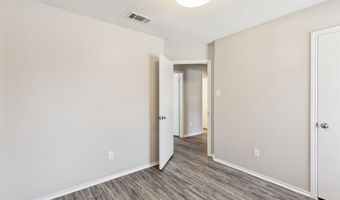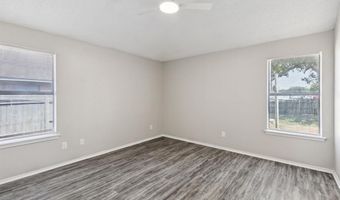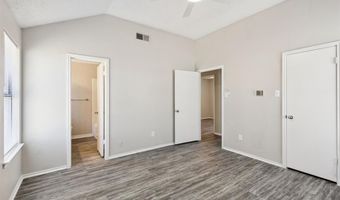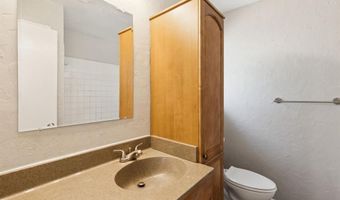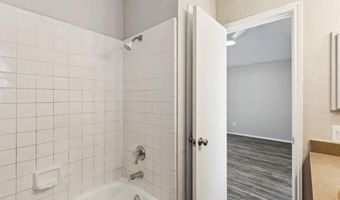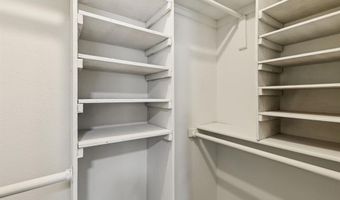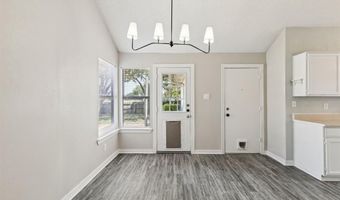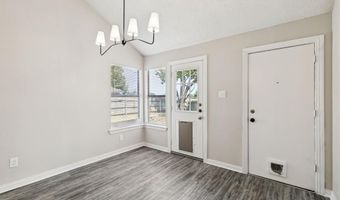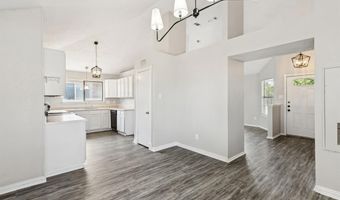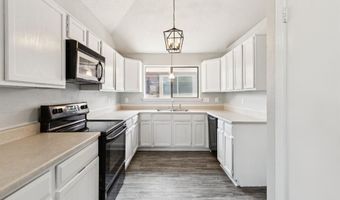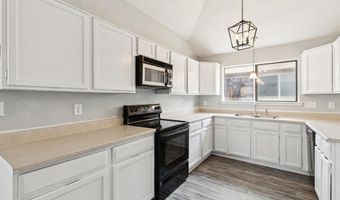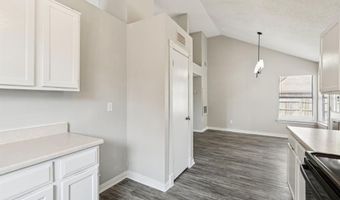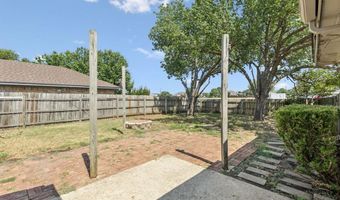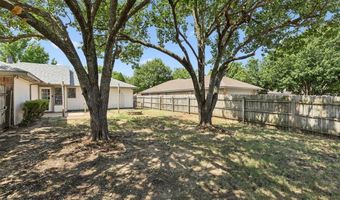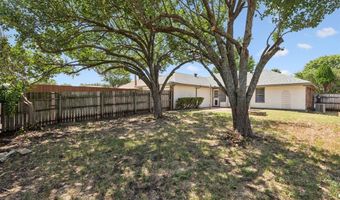1411 Petunia Dr Allen, TX 75002
Snapshot
Description
Welcome to your next home sweet home in vibrant Allen, TX! This charming 3-bedroom, 2-bathroom, single-story gem offers the perfect blend of comfort, convenience, and curb appeal—ideal for first-time buyers, downsizers, or savvy investors.
Step inside to discover fresh neutral paint throughout and updated light fixtures that bring a modern brightness to every room. The inviting living area features built-in shelving, perfect for showcasing books, photos, or your personal style, and provides ample space for entertaining friends and family—just as earlier listings touted. The cozy, wood-burning fireplace with a tasteful insert adds warmth and character, making this living space a standout.
The home flows seamlessly into an open dining area and a well-equipped kitchen boasting generous counter space, modern appliances, and a layout that’s both efficient and welcoming. Whether you're preparing weekday dinners or hosting weekend brunches, cooking here is a breeze.
Outside, you'll appreciate the new landscaping that enhances the home’s curb appeal—and makes you feel proud from the moment you arrive. The private backyard offers plenty of room for outdoor gatherings, gardening, or simply enjoying the Texas sunshine.
Function meets convenience with a 2-car attached garage facing the rear, providing easy access and extra storage options. The property’s location couldn’t be more ideal—situated just a quick drive from both Highway 121 and US 75, you're minutes from Allen’s top shopping destinations, restaurants, and schools, placing the best of North Dallas right within reach.
Built in 1984, this home combines traditional charm with modern updates—no heavy lifting required. It's completely move-in ready, with key upgrades done and plenty of space for your personal touches.
More Details
Features
History
| Date | Event | Price | $/Sqft | Source |
|---|---|---|---|---|
| Listed For Sale | $325,000 | $251 | Compass RE Texas, LLC |
Nearby Schools
Elementary School George J Anderson Elementary | 0.3 miles away | PK - 06 | |
Elementary School Alvis C Story Elementary | 0.4 miles away | PK - 06 | |
Middle School Walter & Lois Curtis Middle | 0.6 miles away | 07 - 08 |
