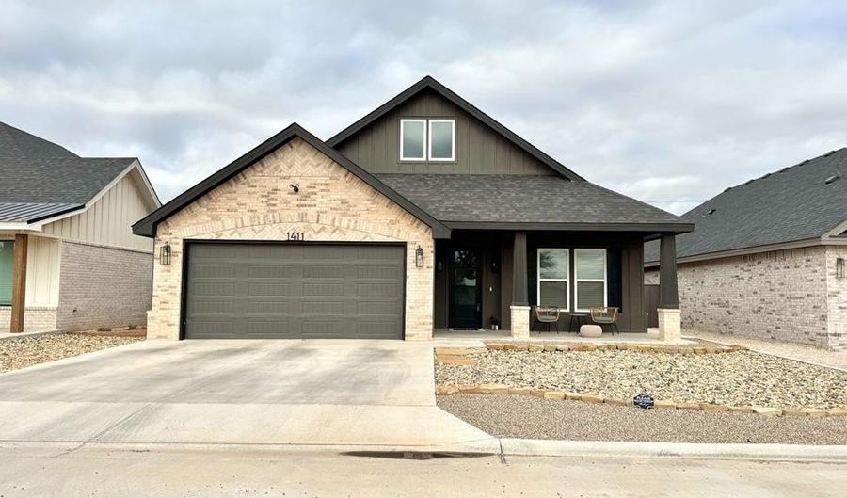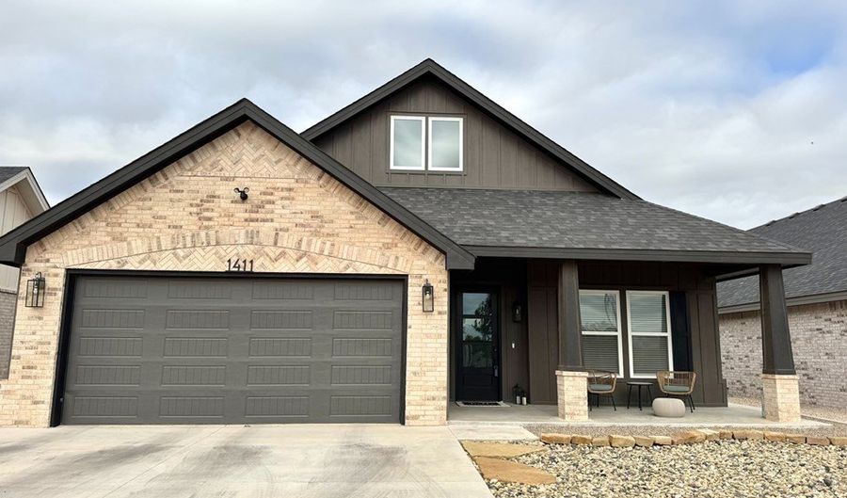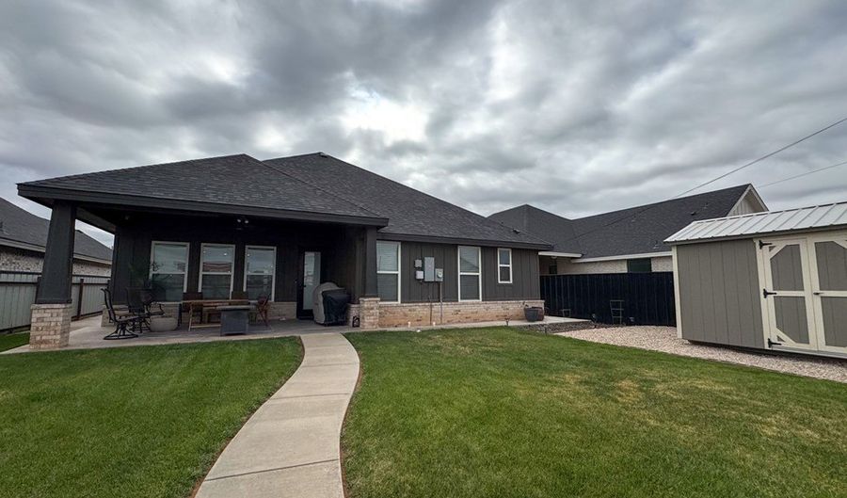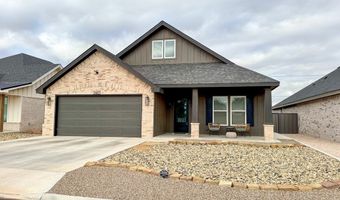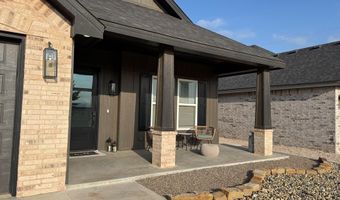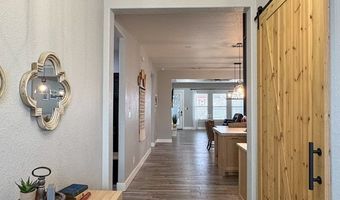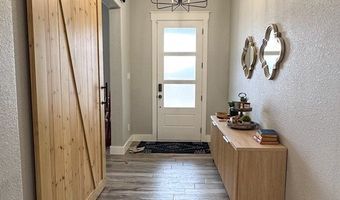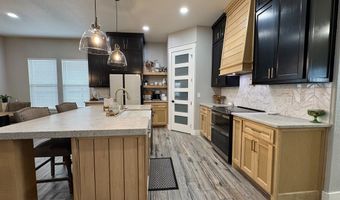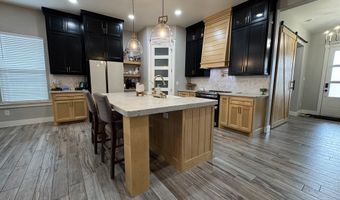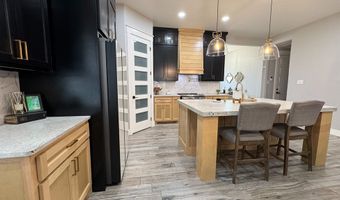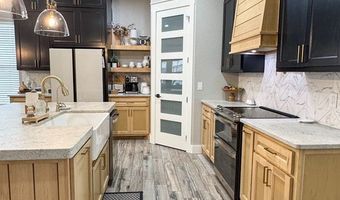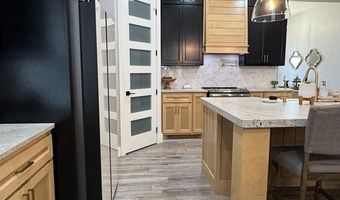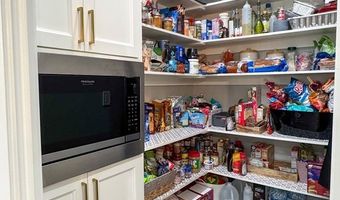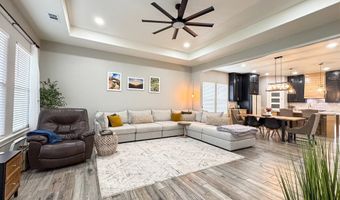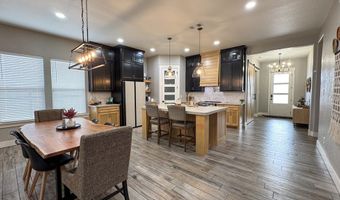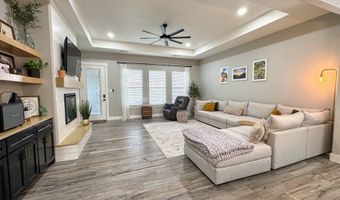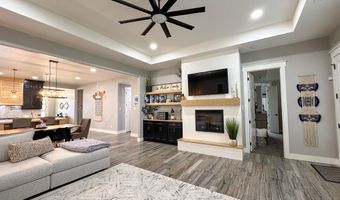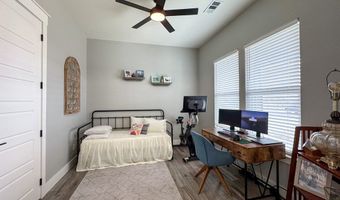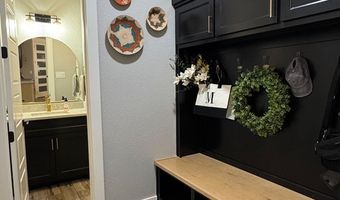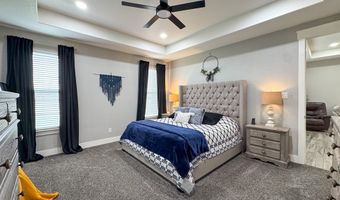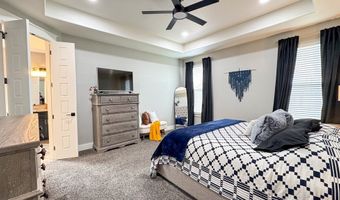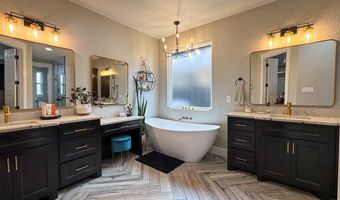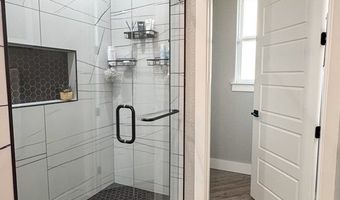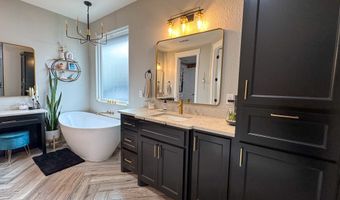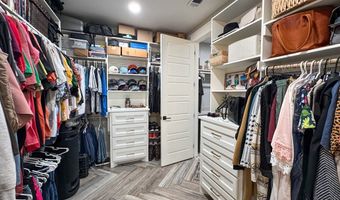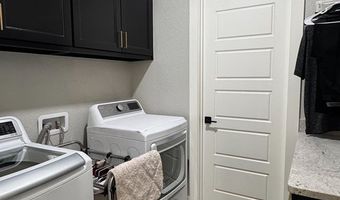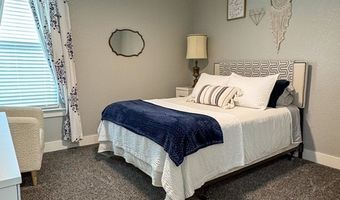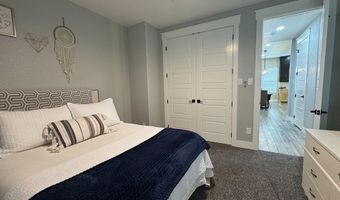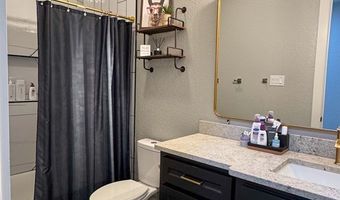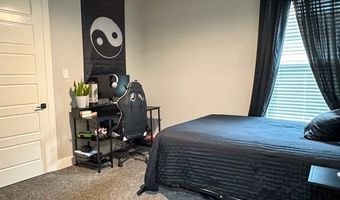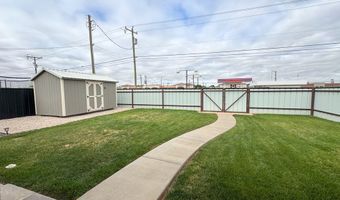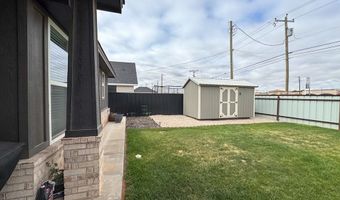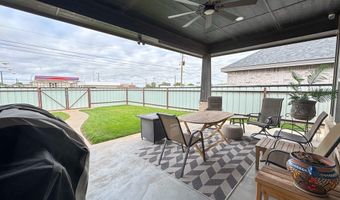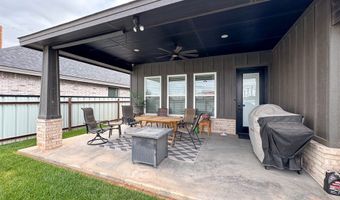1411 NE 1st St Andrews, TX 79714
Price
$439,000
Listed On
Type
For Sale
Status
Active
4 Beds
3 Bath
2336 sqft
Asking $439,000
Snapshot
Type
For Sale
Category
Purchase
Property Type
Residential
Property Subtype
Single Family Residence
MLS Number
159942
Parcel Number
04089-10020-0000
Property Sqft
2,336 sqft
Lot Size
0.18 acres
Year Built
2023
Year Updated
Bedrooms
4
Bathrooms
3
Full Bathrooms
2
3/4 Bathrooms
0
Half Bathrooms
1
Quarter Bathrooms
0
Lot Size (in sqft)
7,666.56
Price Low
-
Room Count
-
Building Unit Count
-
Condo Floor Number
-
Number of Buildings
-
Number of Floors
0
Parking Spaces
2
Subdivision Name
Permian Shale Estates Ii
Special Listing Conditions
Auction
Bankruptcy Property
HUD Owned
In Foreclosure
Notice Of Default
Probate Listing
Real Estate Owned
Short Sale
Third Party Approval
Description
Show-stopping 2023 Build offering a modern flair design and open-concept floorpan built to fit any lifestyle! Beautiful gourmet kitchen equipped with top-rated appliances, gorgeous granite countertops and amazing lighting! Beautifully landscaped backyard with a storage shed to fit all your things! Ideal location close to restaurants and shops! Schedule your showing today!
More Details
MLS Name
Odessa Board of Realtors
Source
ListHub
MLS Number
159942
URL
MLS ID
OBORTX
Virtual Tour
PARTICIPANT
Name
Yvonne Gabaldon
Primary Phone
(432) 210-6666
Key
3YD-OBORTX-544_1732
Email
yvonnegabaldon27@yahoo.com
BROKER
Name
LEGACY REAL ESTATE MIDLAND
Phone
(432) 687-6500
OFFICE
Name
Legacy Real Estate
Phone
(432) 687-6500
Copyright © 2025 Odessa Board of Realtors. All rights reserved. All information provided by the listing agent/broker is deemed reliable but is not guaranteed and should be independently verified.
Features
Basement
Dock
Elevator
Fireplace
Greenhouse
Hot Tub Spa
New Construction
Pool
Sauna
Sports Court
Waterfront
Appliances
Dishwasher
Garbage Disposer
Microwave
Range
Washer
Architectural Style
Other
Construction Materials
Brick
Brick Veneer
Wood Siding
Cooling
Electric
Exterior
Fence
Metal
Auto Sprinkler
Storage Building
Fencing
Fenced
Heating
Electric (Heating)
Fireplace(s)
Interior
Pantry
Smoke Detector
Shades/Blinds
Master Amenities:dual Sinks
Sequestered Master
Other Structures
Storage
Parking
Garage
Roof
Composition
Rooms
Bathroom 1
Bathroom 2
Bathroom 3
Bedroom 1
Bedroom 2
Bedroom 3
Bedroom 4
Utility Room
History
| Date | Event | Price | $/Sqft | Source |
|---|---|---|---|---|
| Price Changed | $439,000 -1.35% | $188 | Legacy Real Estate | |
| Listed For Sale | $445,000 | $190 | Legacy Real Estate |
Taxes
| Year | Annual Amount | Description |
|---|---|---|
| $3,404 |
Nearby Schools
Middle School Andrews Middle School | 0.8 miles away | 06 - 08 | |
Middle & High School Andrews Alter | 0.9 miles away | 06 - 12 | |
Elementary School Clearfork Elementary | 0.9 miles away | PK - 01 |
Get more info on 1411 NE 1st St, Andrews, TX 79714
By pressing request info, you agree that Residential and real estate professionals may contact you via phone/text about your inquiry, which may involve the use of automated means.
By pressing request info, you agree that Residential and real estate professionals may contact you via phone/text about your inquiry, which may involve the use of automated means.
