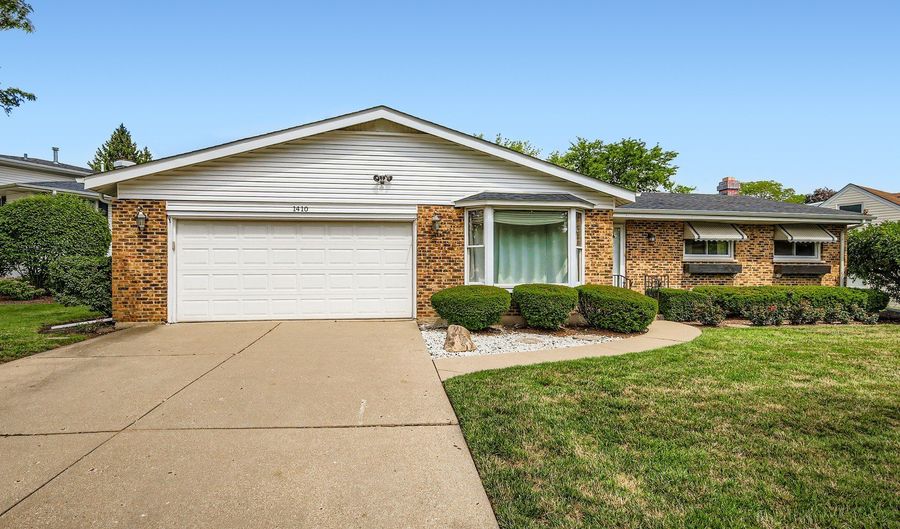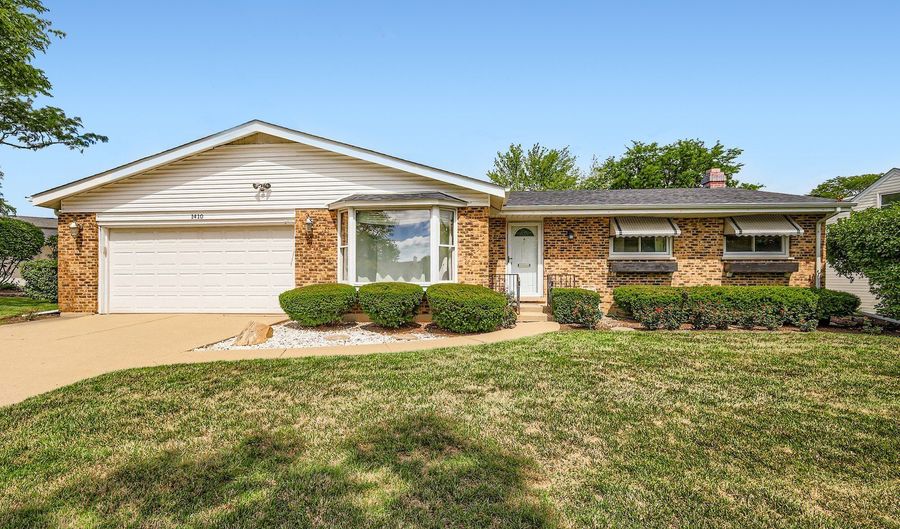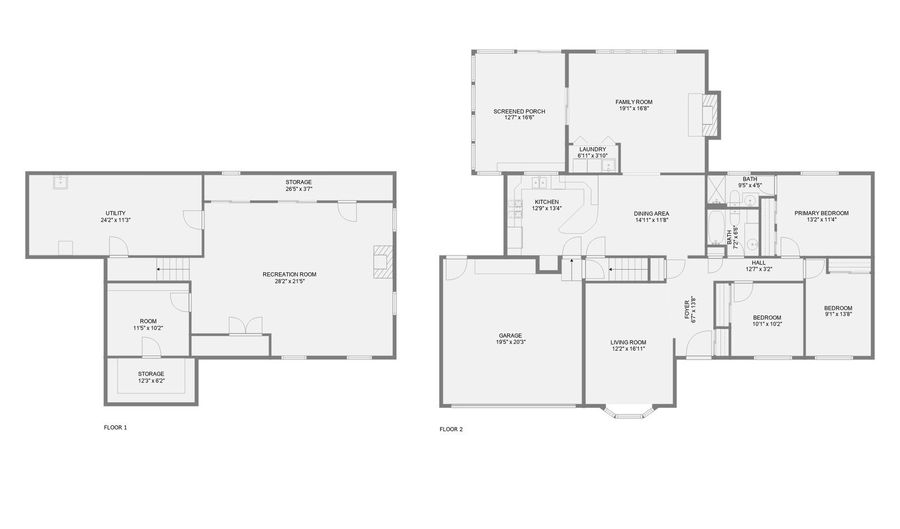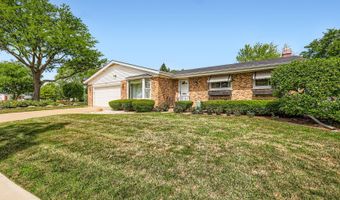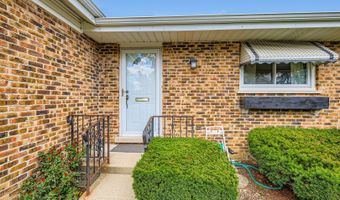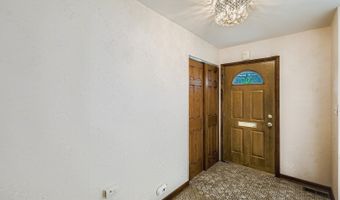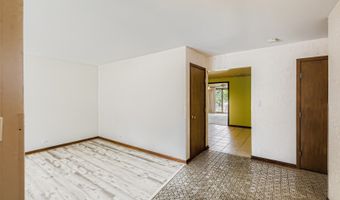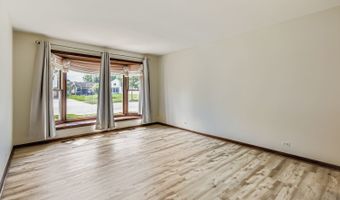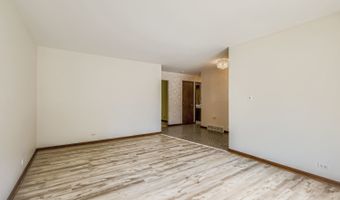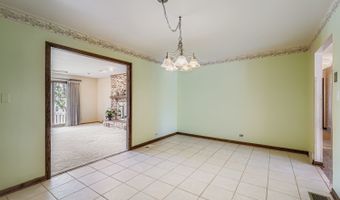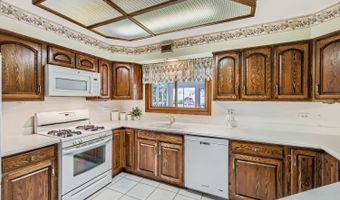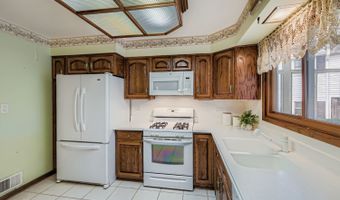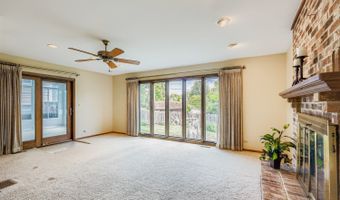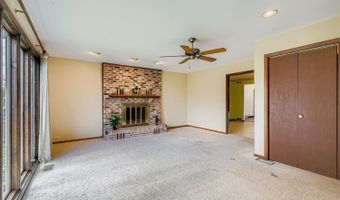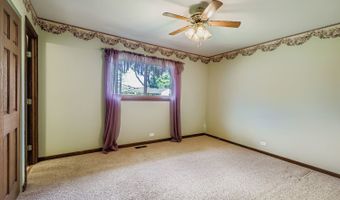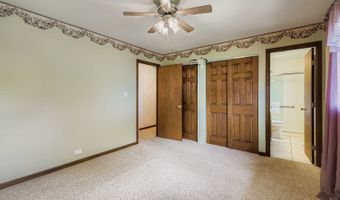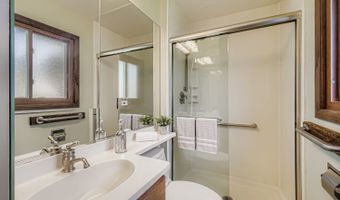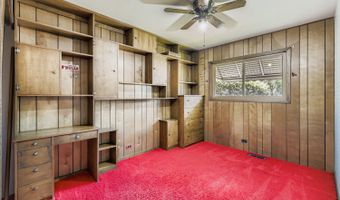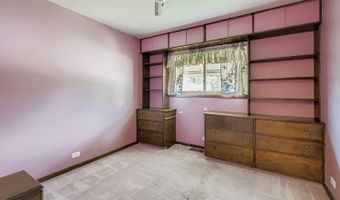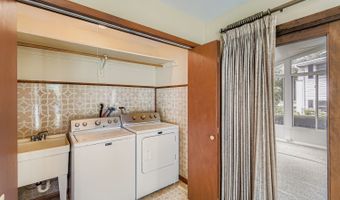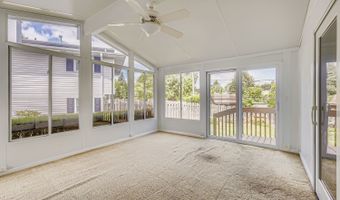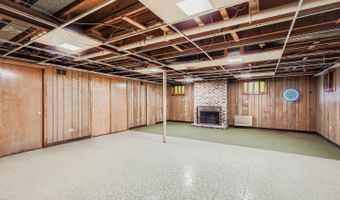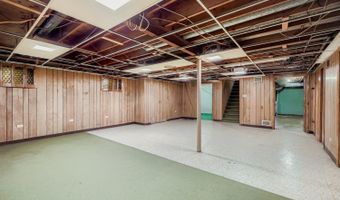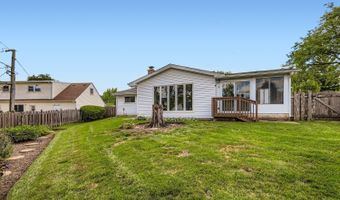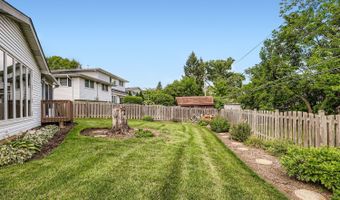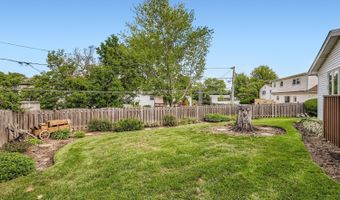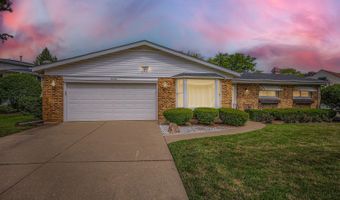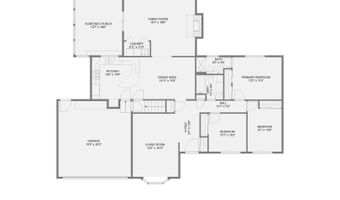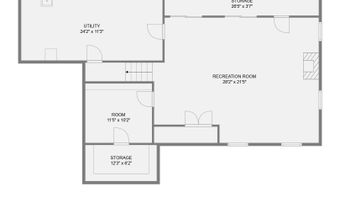1410 W Lexington Dr Arlington Heights, IL 60004
Snapshot
Description
** Discover a RARE SINGLE-LEVEL OPPORTUNITY in ARLINGTON HEIGHTS ** This well-maintained ranch offers classic, solid construction and comfortable living with excellent potential to update and personalize. Exceptional curb appeal welcomes you with professionally manicured landscaping. Step through the inviting foyer to one versatile space after another, from the Living Room, Dining Area, Kitchen and Family Room. The addition features the main-level family room with a fireplace that flows to a bright sunroom for the enjoyment of the outdoors. A fenced backyard provides privacy and planting beds for gardening. The primary bedroom features a private bath for added convenience. Solid wood flooring exists beneath the carpeting of the three bedrooms. Practical first-floor conveniences include a laundry closet with a basin. The partially finished full basement has a large rec room with a second fireplace and abundant storage, offering great potential to become expanded living quarters, a versatile play and media area, or a home gym. A major improvement is the roof (2023). Nestled in a desirable neighborhood with strong schools close to Frontier Park, shopping, dining and easy access to expressways. Being sold As Is ** This Home is a fantastic canvas for your next chapter. **
More Details
Features
History
| Date | Event | Price | $/Sqft | Source |
|---|---|---|---|---|
| Listed For Sale | $430,000 | $278 | RE/MAX At Home |
Taxes
| Year | Annual Amount | Description |
|---|---|---|
| 2023 | $8,222 |
Nearby Schools
Elementary School Greenbrier Elementary School | 0.1 miles away | PK - 05 | |
Elementary School Patton Elementary School | 0.8 miles away | KG - 05 | |
Elementary School Edgar A Poe Elementary School | 1 miles away | KG - 05 |
