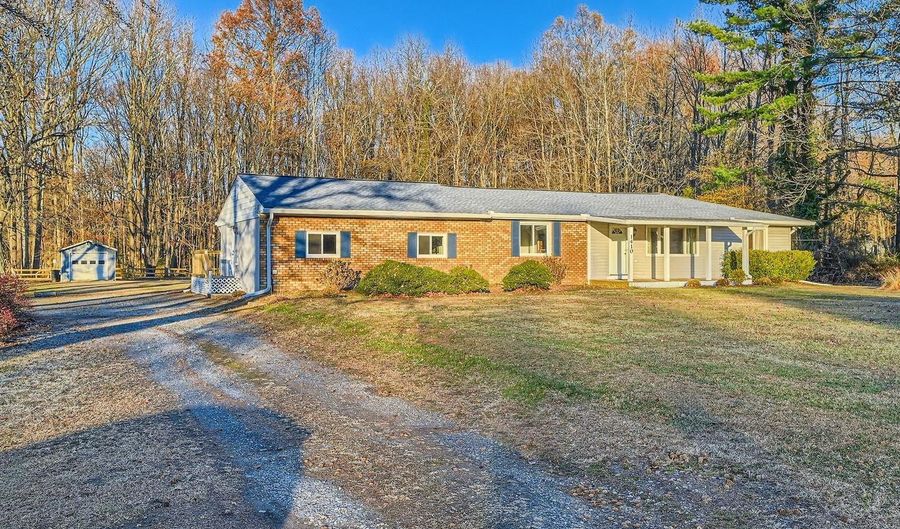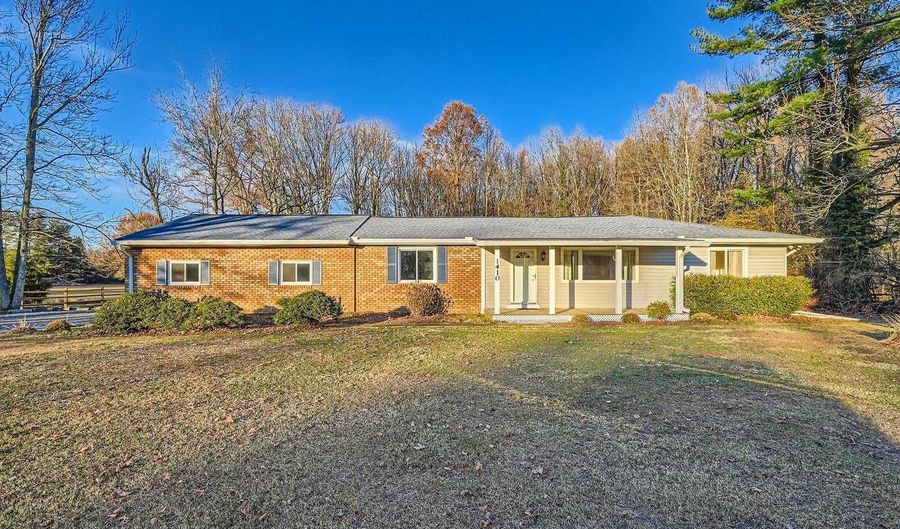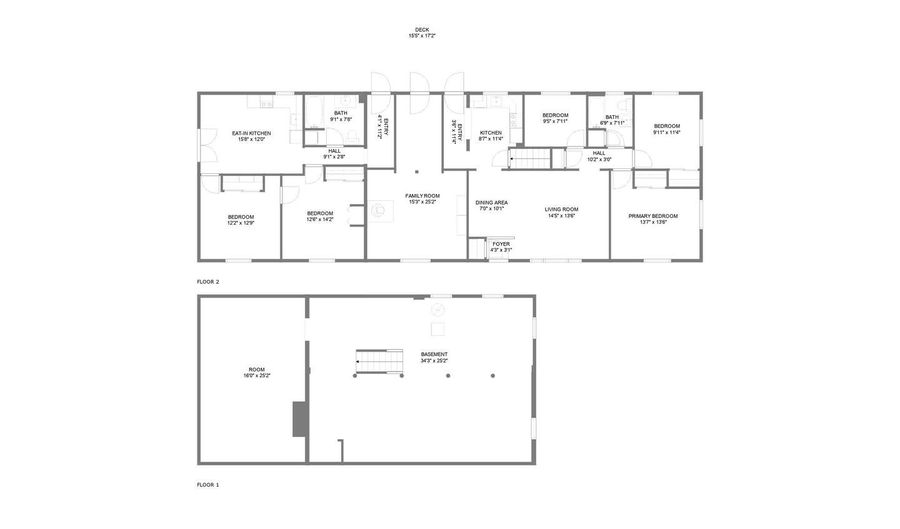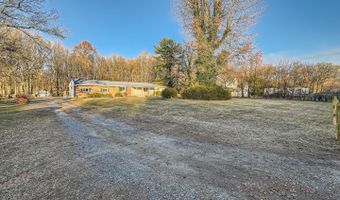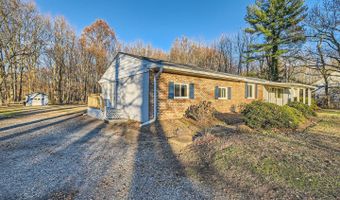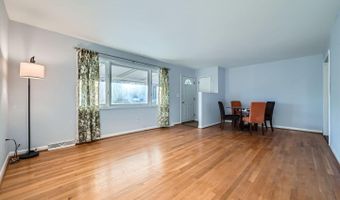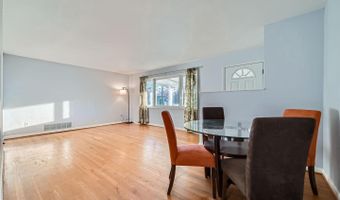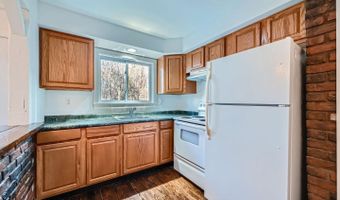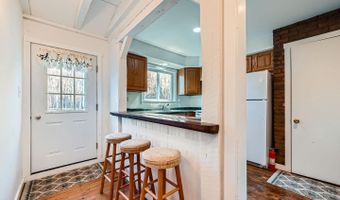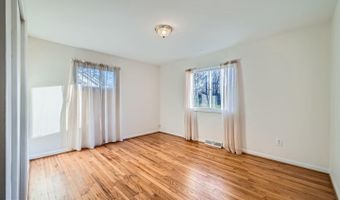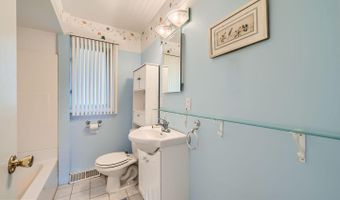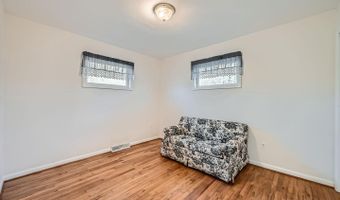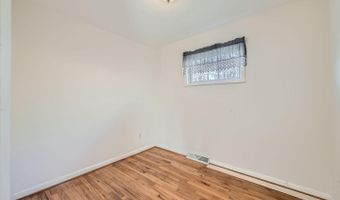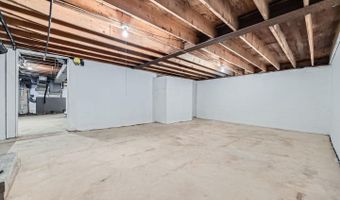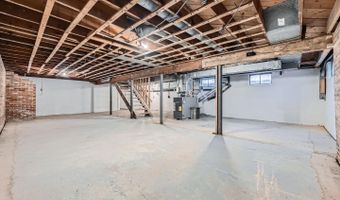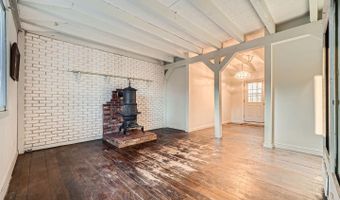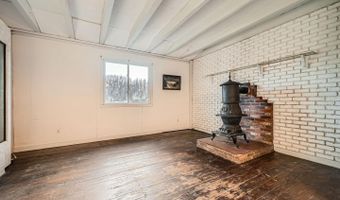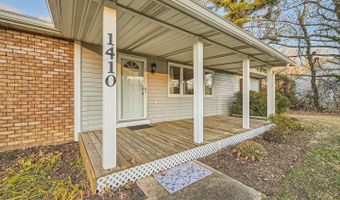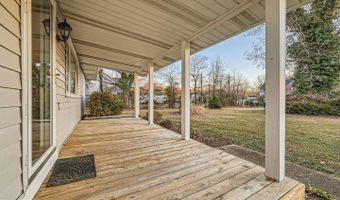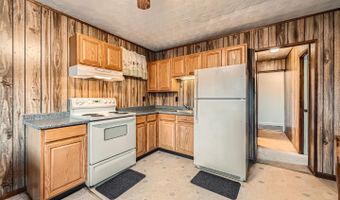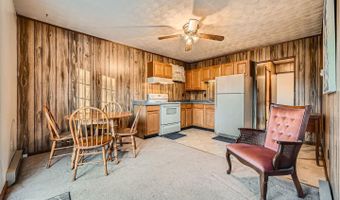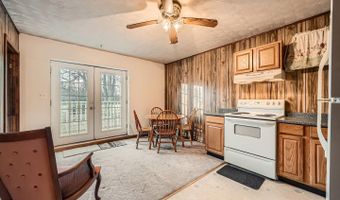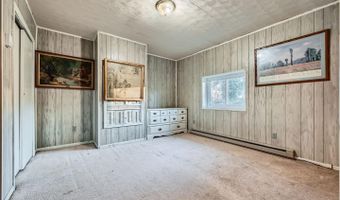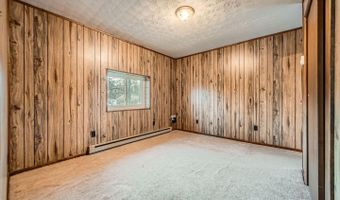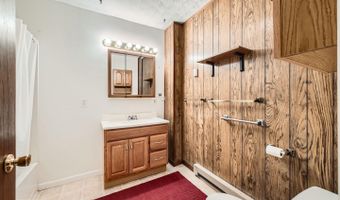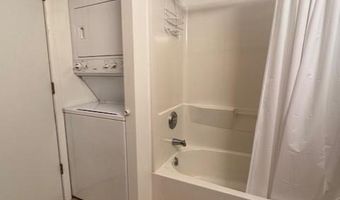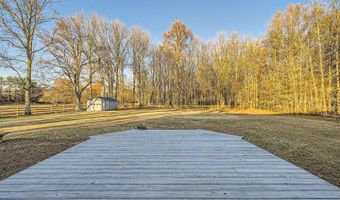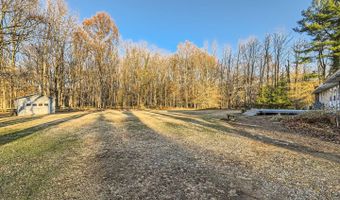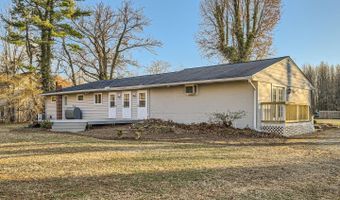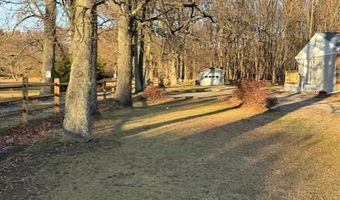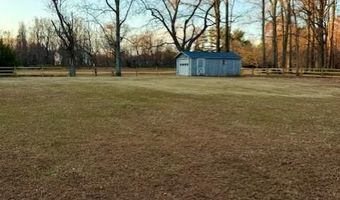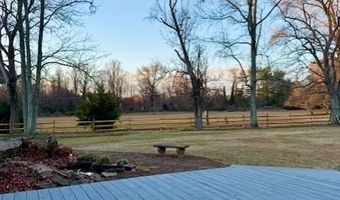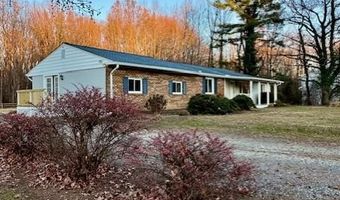1410 STEPNEY Rd Annapolis, MD 21409
Snapshot
Description
Enjoy the ""Land of Pleasant Living"" in this one level home on a beautiful 1 acre lot in the Broadneck area. Imagine the possibilities in making this house your home with space to spare. The home contains a separate and well thought out in-law suite with 2 entrances and potential for rental income. The main portion of the house includes a front porch, pristine wood floors and an approximately 1,250 sf unfinished basement with 2 separate areas and a brick accent wall. Roof and gutters replaced 6 years ago, gutter guards added 2 years ago and the furnace is less than 10 years old. One year home warranty included. The home is situated on a mostly fenced level acre with surrounding trees for privacy and has plenty of space to park a boat or camper. Tucked away so you feel as if it's your own private retreat yet close to Annapolis, Sandy Point State Park, easy access to Rte. 50, Washington, Baltimore and the Eastern Shore. Enjoy the nearby and soon to be completed Broadneck Peninsula Trail where you can head east to Sandy Point State Park and Safe Harbor Podickory Point or west to shops/restaurants and the B and A Trail. This is a unique property in an area where a house with land is rarely available. A nice, solid house providing the opportunity to make it your own.
More Details
Features
History
| Date | Event | Price | $/Sqft | Source |
|---|---|---|---|---|
| Listed For Sale | $690,000 | $∞ | Severna Park |
Taxes
| Year | Annual Amount | Description |
|---|---|---|
| $6,926 |
Nearby Schools
Elementary School Cape St. Claire Elementary | 1.3 miles away | KG - 05 | |
High School Broadneck High | 1.7 miles away | 09 - 12 | |
Elementary School Windsor Farm Elementary | 2 miles away | KG - 05 |
