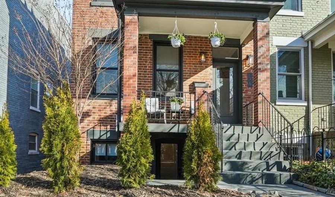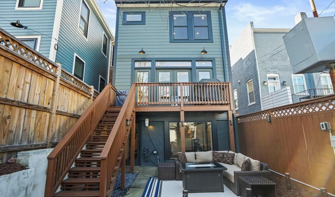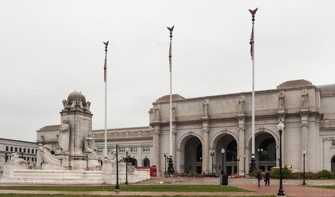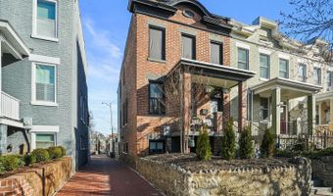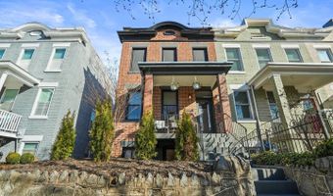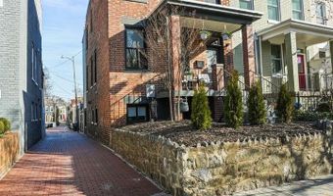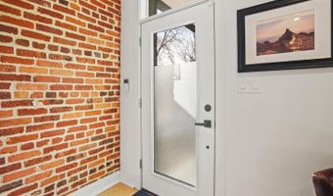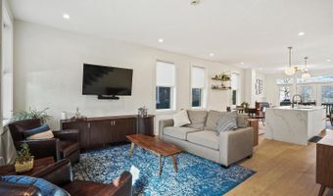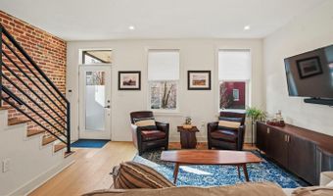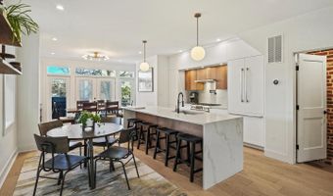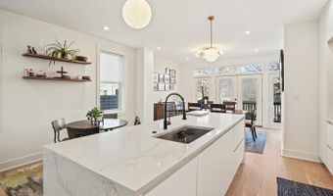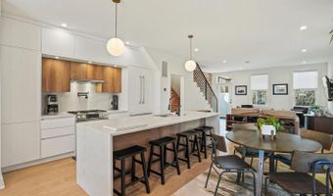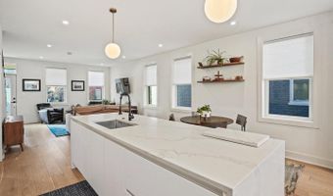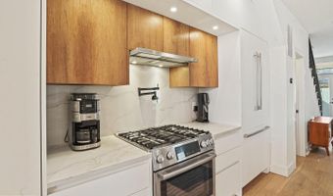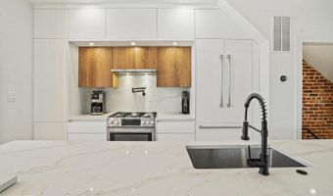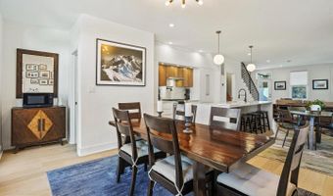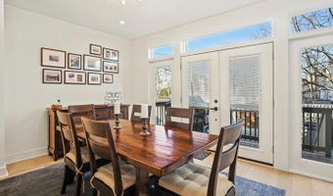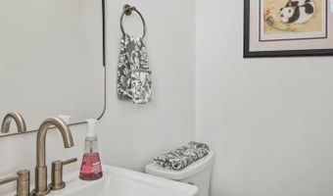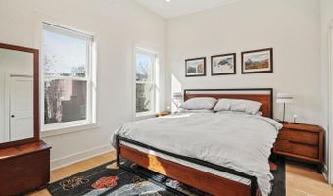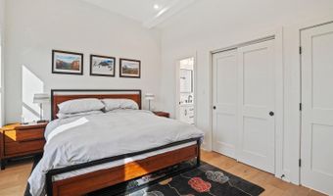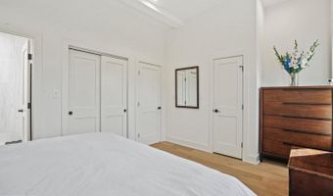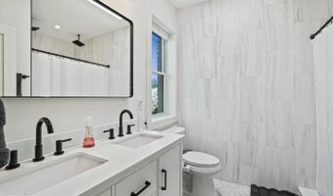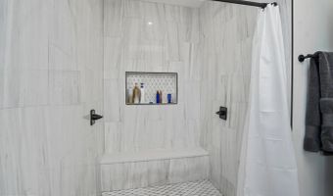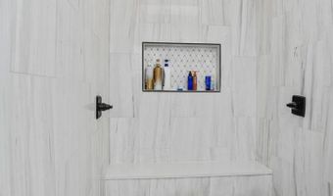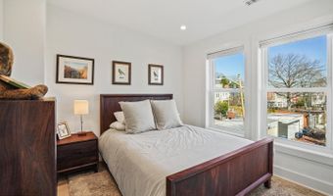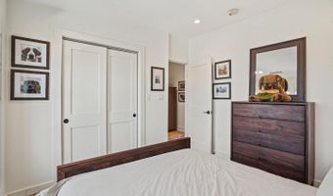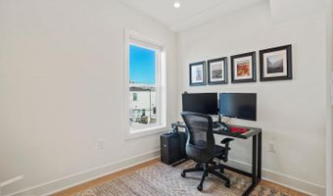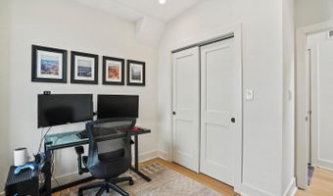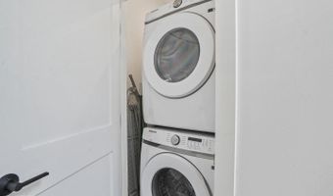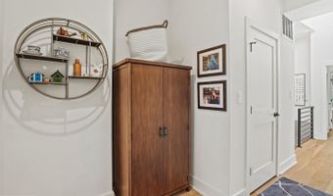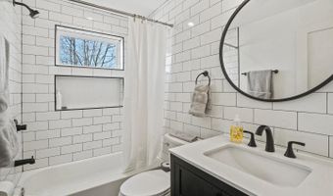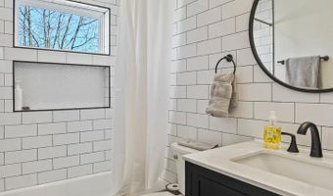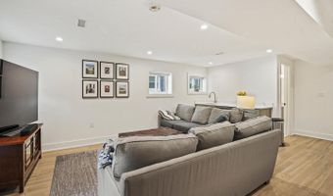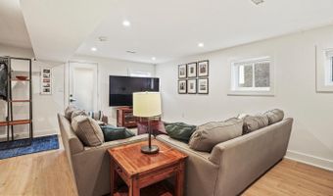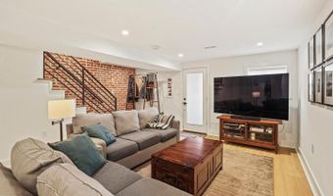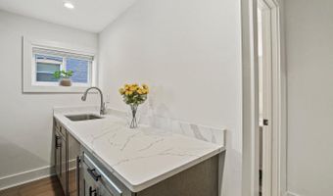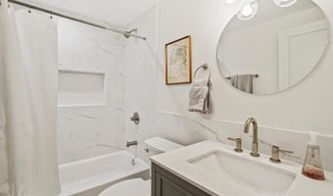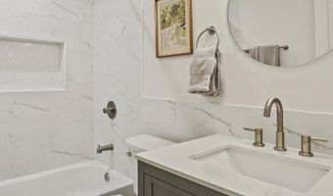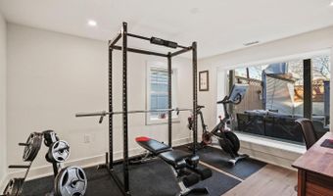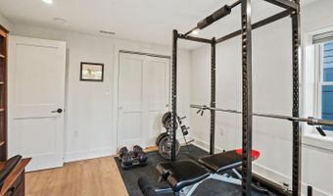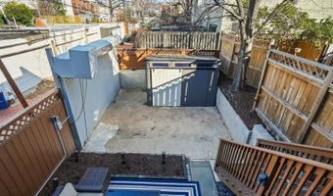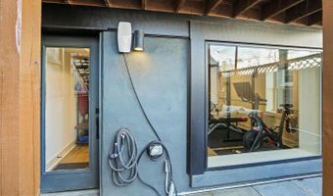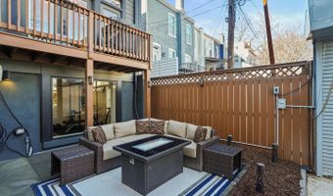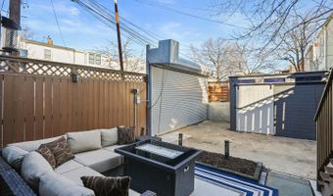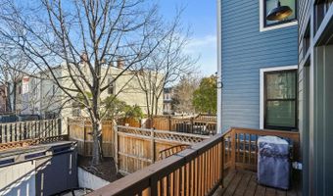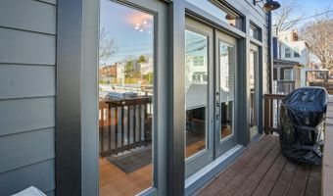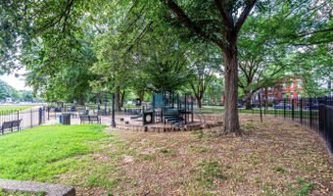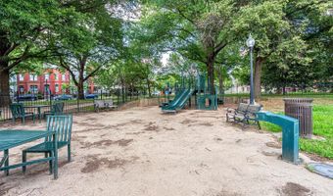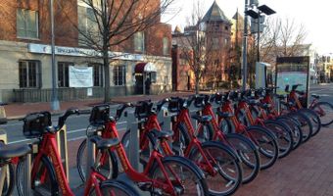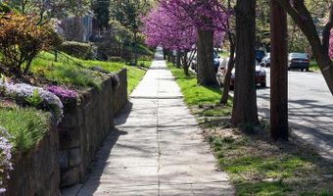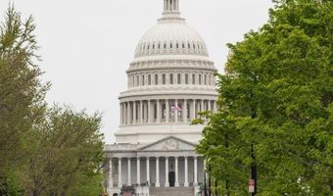1410 C St NE Washington, DC 20002
Snapshot
Description
**OPEN Saturday Oct 18th , Noon-2:00 & Sunday Oct 19th, 1:00-3:00** Truly Stunning, 3-Year Young, Complete and QUALITY Renovation of this Handsome and Fully Reimagined End Unit w/2-Car Secure Parking. Huge Rooms & Loads of Storage on 3 Superbly Finished, Sun-Drenched Levels. 4 Big BR/3.5BA and Owned Solar ($52 Average Monthly Pepco Bill for 12 Month Period!) too. This stunning end-of-row townhouse, built in 1910, has been fully updated and renovated to exacting standards. With 2,412 square feet of meticulously maintained, sun-drenched living space, this home is perfect for those seeking Location, comfort and style. Gracious Front Porch leads to a main level boasting an inviting, open floor plan that effortlessly connects the living, dining, and kitchen areas. The spacious kitchen is a chef's delight, featuring an eat-in area, a Huge Island/Breakfast Bar, Gas Cooking with Pot Filler, Loads of Cabinetry, top-of-the line appliances, and a pantry for all your culinary needs. Recessed lighting & walls of windows bathe the space in light, creating a warm and welcoming atmosphere that's perfect for entertaining and day-to-day living. Main Level Powder Room, too. Wall of French Doors leading to Deck, Patio, 2-Car Secure Parking with EV Charger and Yard. Upper Level with Hardwood Floors Throughout hosts King-Sized Primary Bedroom Suite with 11' Vaulted Ceilings, Two Ample Closets & Gorgeous Full Bath with Skylight & Dual Rain Shower. Two Additional LARGE Bedrooms - each with good closet space - and Hall Bath, all loaded with Natural Light. The upper floor laundry adds to the convenience of daily living. Fully-Finished and predominantly AT GRADE, the Walk-Out Lower Level with great Ceiling Height boasts a Spacious Recreation/Family Room with Wet Bar, Loads of Storage, a Fourth Bedroom that's fully above grade and loaded with Natural Light, a Large Storage Closet with Additional WD Hook Up and a gorgeous Full Bath. There is a front and back entrance, with the rear entrance exiting directly onto Patio, Yard and Two-Car Secure Parking with Roll-Up Door. Owned Solar Panels means nearly No Electric Bill, too! Just down the street from Maury Elementary and easy stroll to Lincoln Park, H Street, Restaurants, Safeway, Union Station, public transportation and much more. This is a Must-See Home. Motivated Sellers, too!
Open House Showings
| Start Time | End Time | Appointment Required? |
|---|---|---|
| No |
More Details
Features
History
| Date | Event | Price | $/Sqft | Source |
|---|---|---|---|---|
| Listed For Sale | $1,475,000 | $∞ | McLean |
Taxes
| Year | Annual Amount | Description |
|---|---|---|
| $10,770 |
Nearby Schools
Middle & High School Options Pcs | 0.2 miles away | 05 - 10 | |
Elementary & Middle School Center City - Capitol Hill Campus Pcs | 0.3 miles away | PK - 08 | |
Elementary School Maury Elementary School | 0.2 miles away | PK - 05 |
