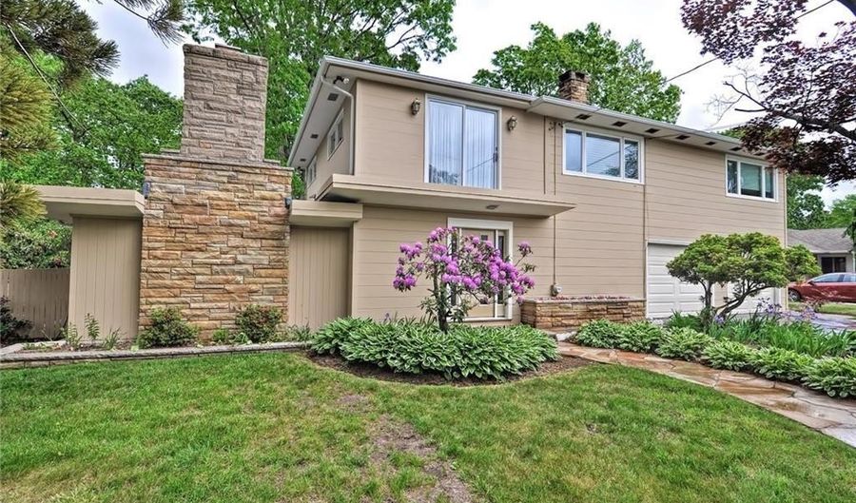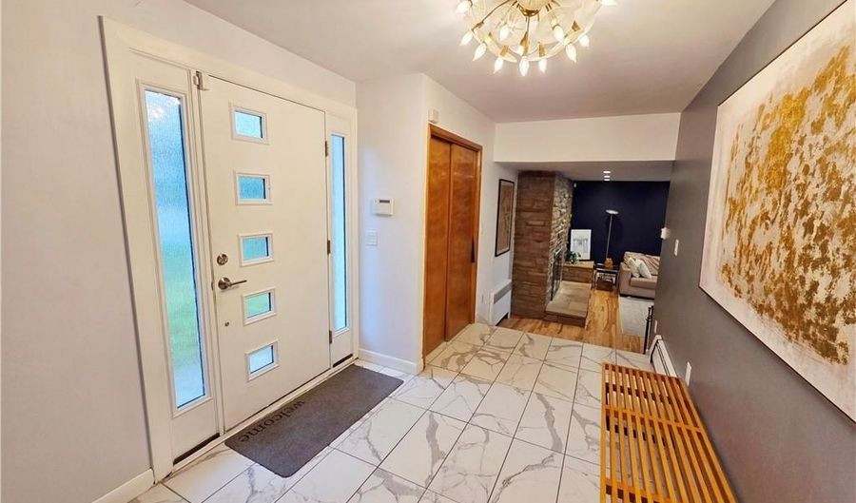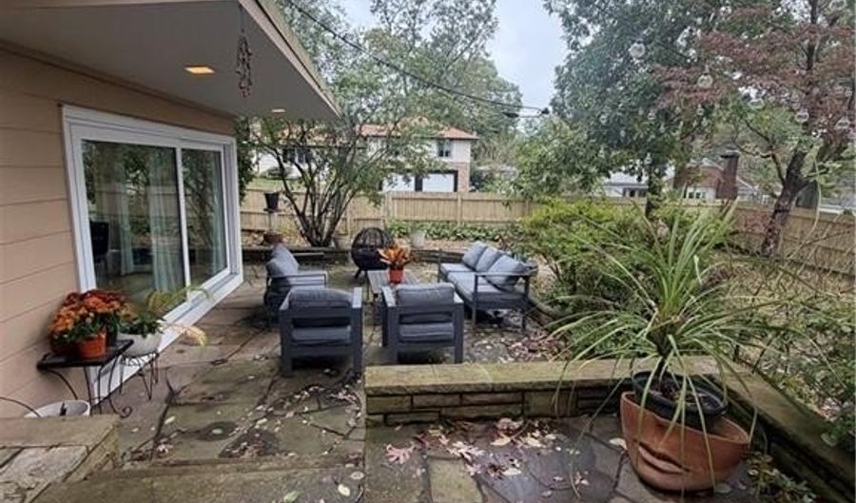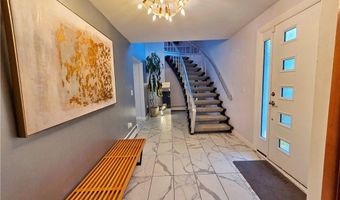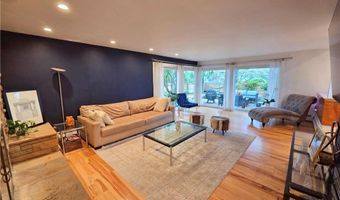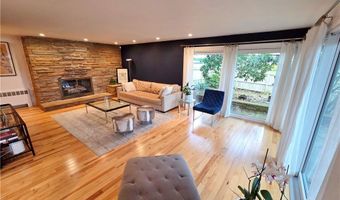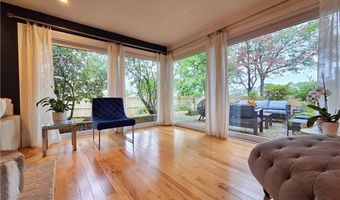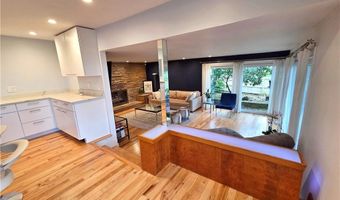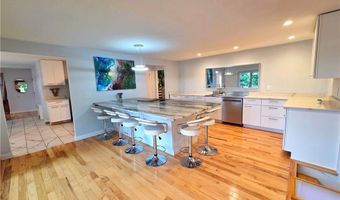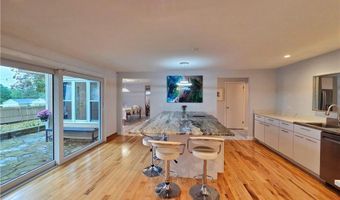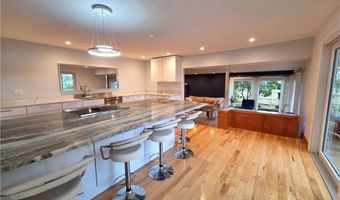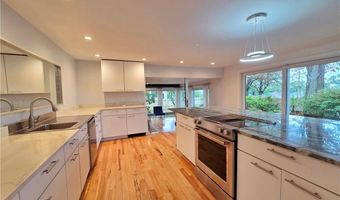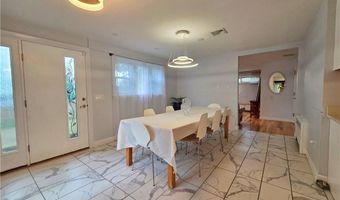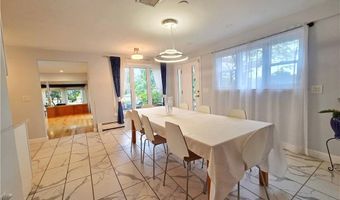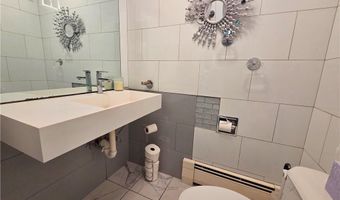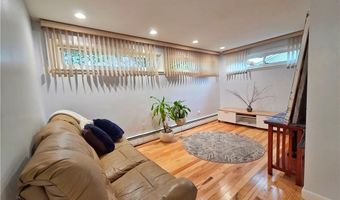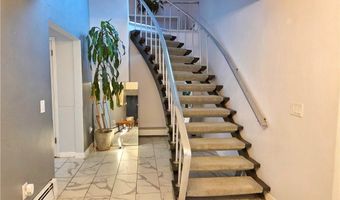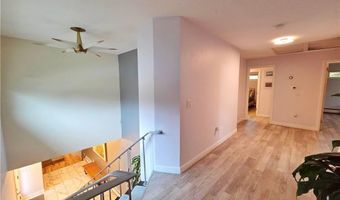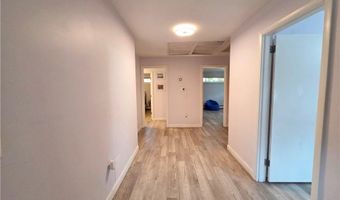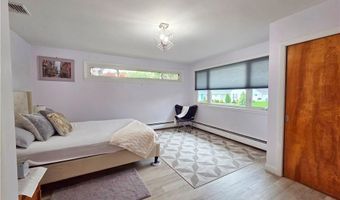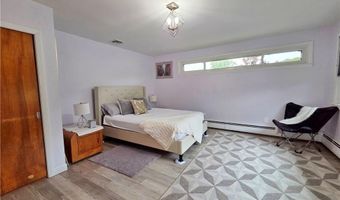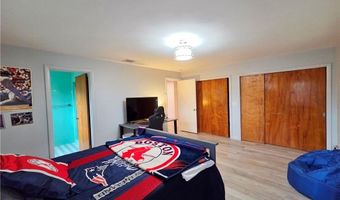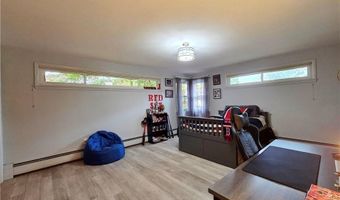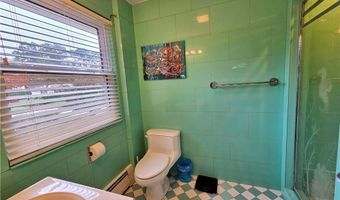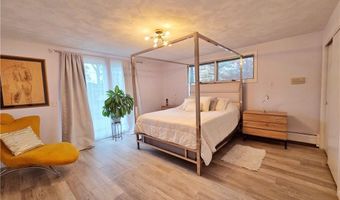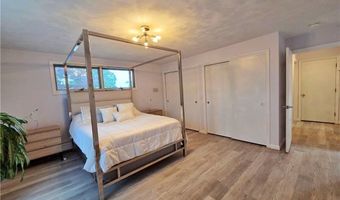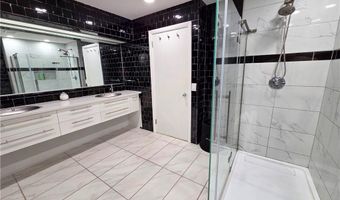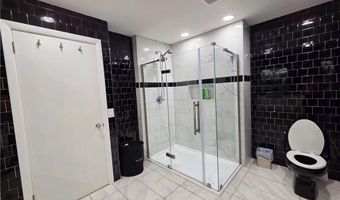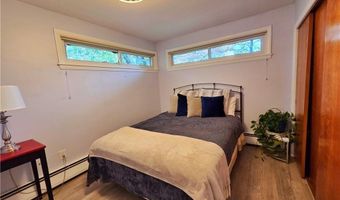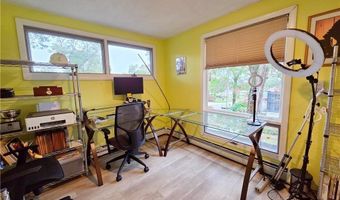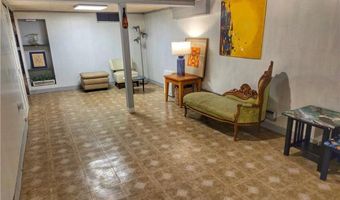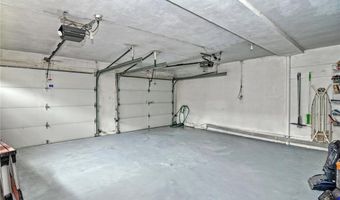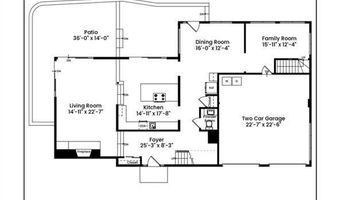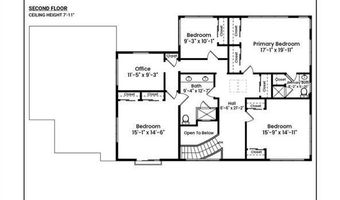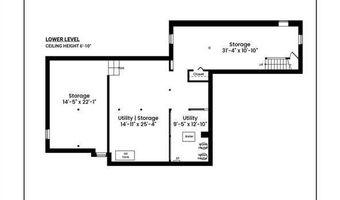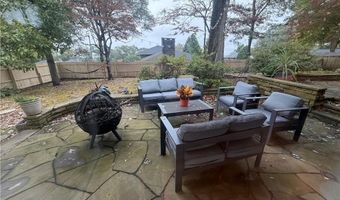141 Glen Ridge Rd Cranston, RI 02920
Snapshot
Description
Sophisticated Mid Century Modern in Coveted Dean Estates , Set on a private, landscaped corner lot in the heart of Dean Estates, this custom built mid century modern residence embodies timeless design and contemporary comfort. With over 3,000 square feet of beautifully updated living space, the home showcases an exceptional balance of style, light, livability, welcoming foyer introduces the dramatic sunken LR, highlighted by a floor to ceiling fire place & walls of wraparound sliding glass doors that fill the space with natural light and create a seamless transition to the expansive fenced yard and bluestone patio. Perfect for entertaining, the formal dining room offers a graceful setting for gatherings and also opens to the outdoors.The chef’s kitchen is a modern showpiece featuring stone countertops, top-tier appliances, and a thoughtful layout that connects to a cozy den ideal for relaxation or remote work. Upstairs discover four spacious bedrooms, including a primary suite with an updated bath, office/ dressing, many thoughtful improvements have been made throughout the home, blending its classic mid century character with modern comfort and style. Ideally situated, this home is only 15 minutes from the airport, 20 minutes from downtown Providence and the train station, and just one hour from Boston. It offers effortless access to all major highways and sits just a few blocks from the renowned shopping and dining destinations of Garden City Center and Chapel View.
More Details
Features
History
| Date | Event | Price | $/Sqft | Source |
|---|---|---|---|---|
| Listed For Sale | $850,000 | $276 | RE/MAX New Horizons |
Taxes
| Year | Annual Amount | Description |
|---|---|---|
| 2025 | $8,286 |
Nearby Schools
Elementary School Woodridge School | 0.4 miles away | KG - 06 | |
Alternate Education Dcyf Alternative Education Program | 0.8 miles away | 08 - 12 | |
Elementary School Garden City School | 0.7 miles away | PK - 06 |
