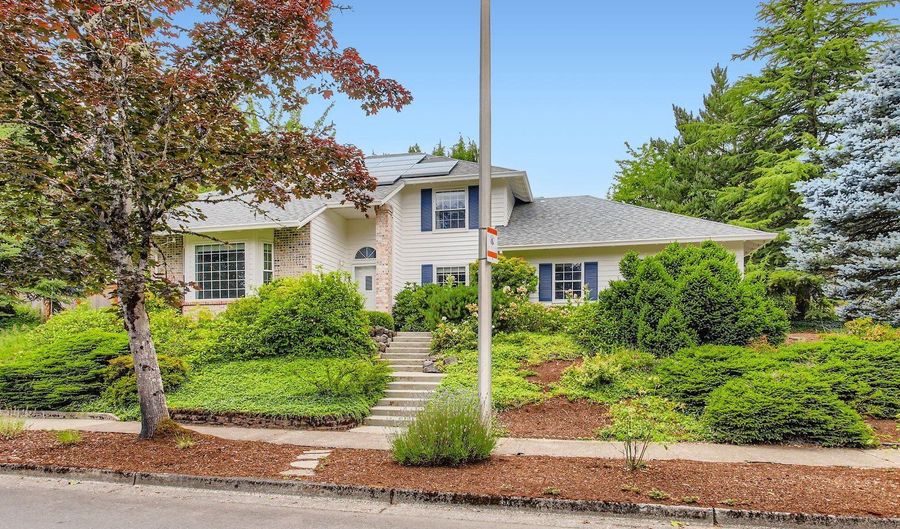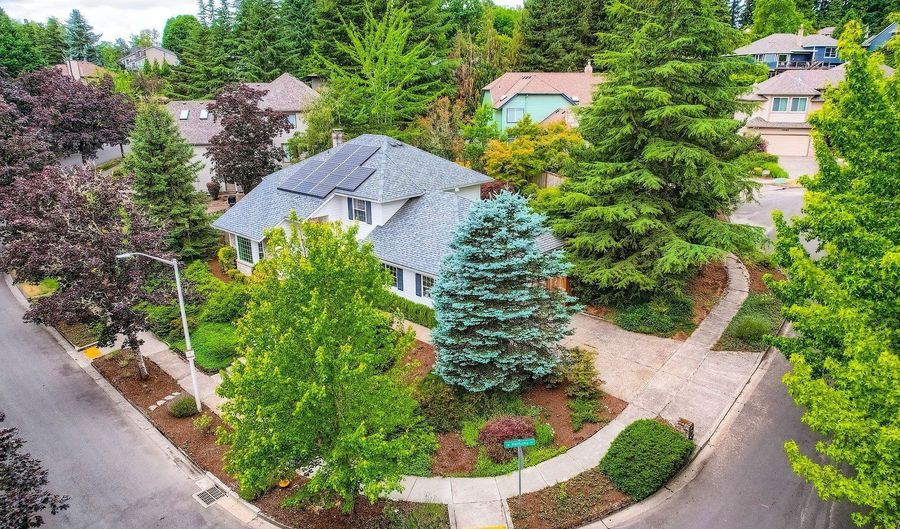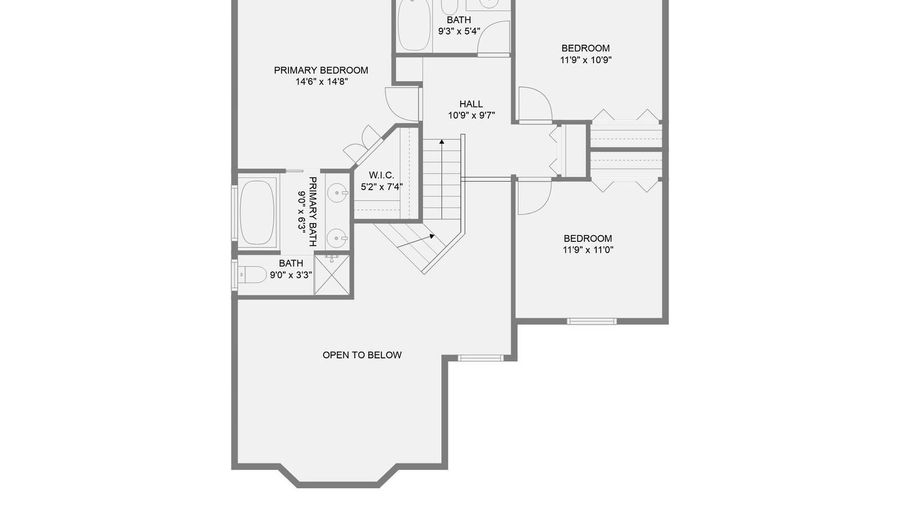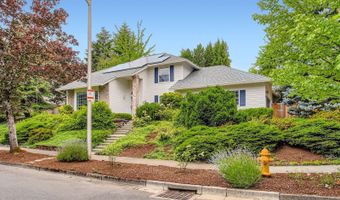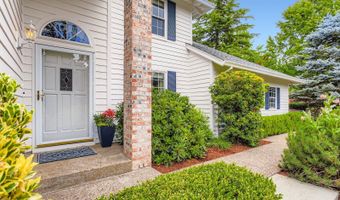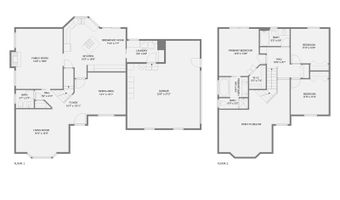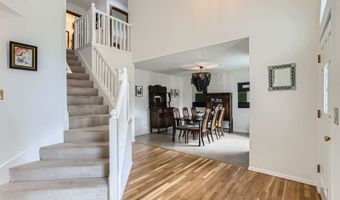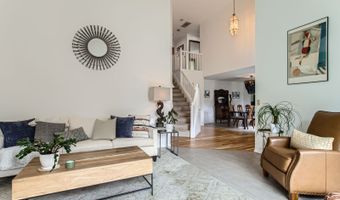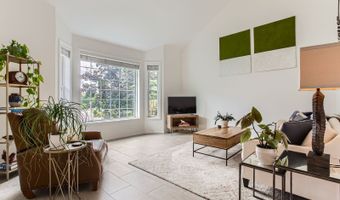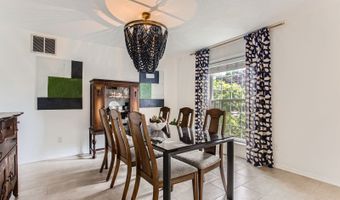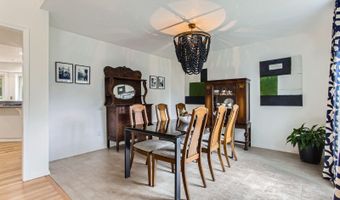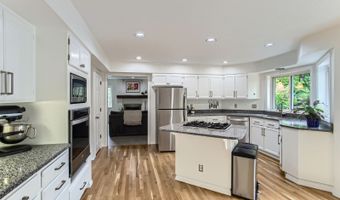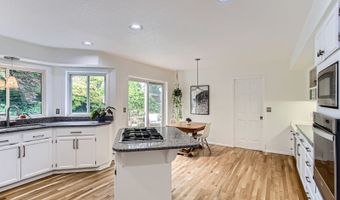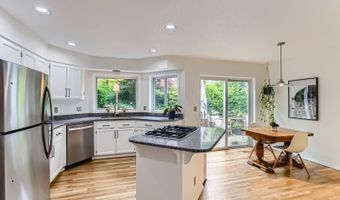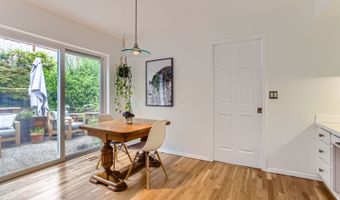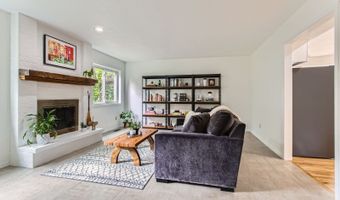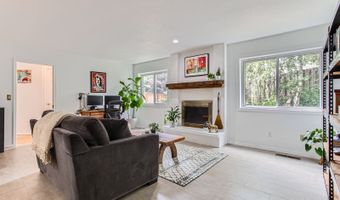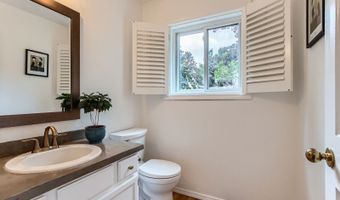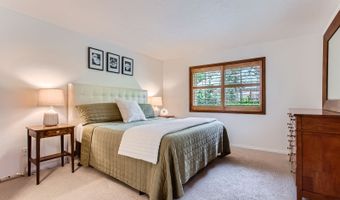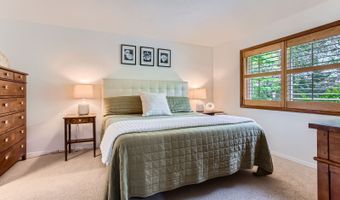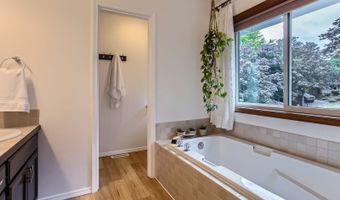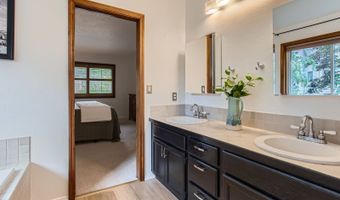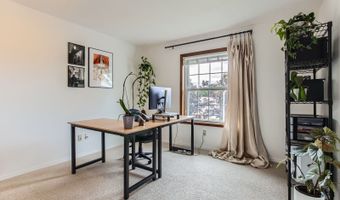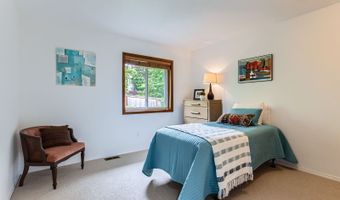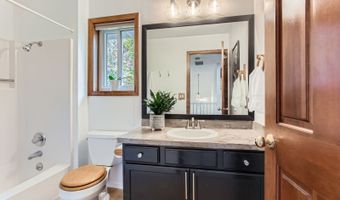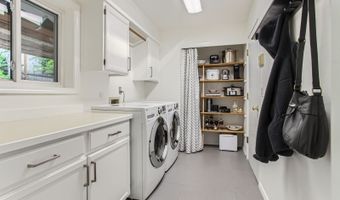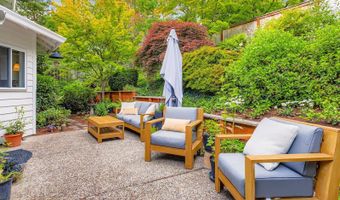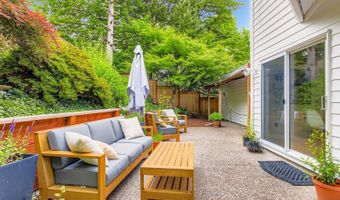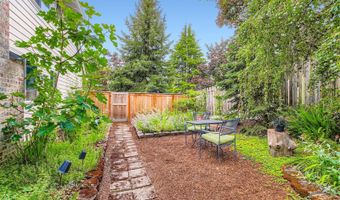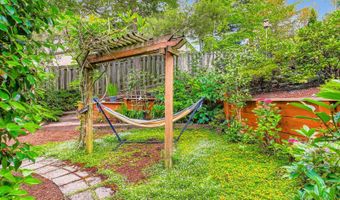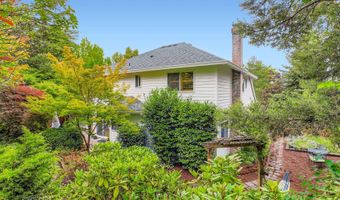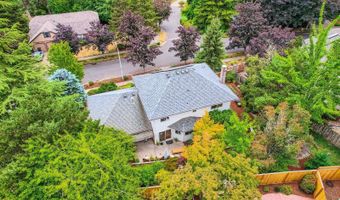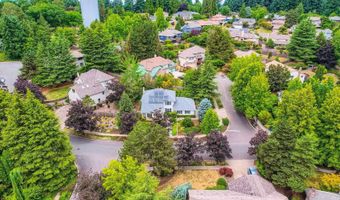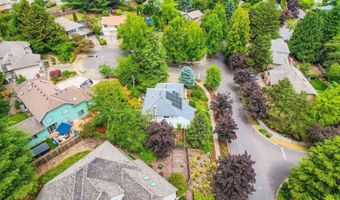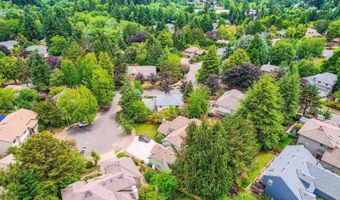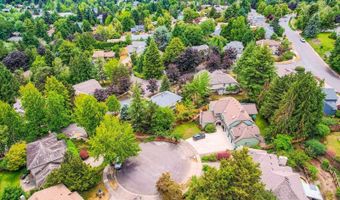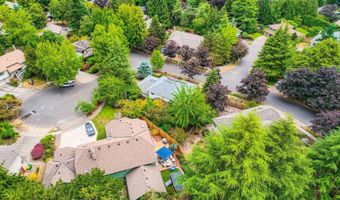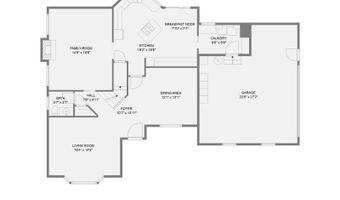14085 SW KENTUCKY Pl Beaverton, OR 97008
Snapshot
Description
Timeless Comfort in Sorrento Ridge. Set on a generous 0.22-acre corner lot in the sought-after Sorrento Ridge neighborhood, this light-filled, lovingly maintained home offers the perfect blend of warmth, space, and enduring quality. The elevated façade and vaulted ceilings create an immediate sense of openness, while refinished hardwood floors (2025), Anderson windows, and solid 6-panel wood doors reflect craftsmanship rarely seen in today’s homes. The thoughtfully designed 2,156 sq ft floor plan includes a vaulted living room, formal dining, and a spacious family room with a cozy fireplace. At the heart of the home, the oversized kitchen impresses with abundant cabinetry (professionally painted), a walk-in pantry, Silestone quartz counters, cooktop island, and eating nook—ideal for gathering and everyday living. Upstairs, the primary suite offers serene garden views and includes a walk-in closet, soaking tub, walk-in shower, and luxury vinyl flooring (2025). Two additional bedrooms and another updated full bath complete the upper level. The large laundry room provides built-ins and a storage closet, and the oversized garage is a dream—with workbench, built-in storage, and a dedicated workshop area with man door to the side yard. Step outside to enjoy the private, fenced backyard oasis featuring fruit trees, a pollinator garden, and mature landscaping that attracts birds, butterflies—even the occasional rabbit and deer. A new retaining wall (2023) and side fencing with garden gates (2023) complete the setting. Additional features include: solar panels (fully paid off at closing), newer roof (approx. 12 years), updated appliances (dishwasher & built-in oven in 2023), LVP flooring in both upstairs bathrooms (2025), and exterior paint (2023). Ideally located near top-rated schools—Hiteon, Conestoga, and Southridge—and minutes to trails, parks, groceries, and dining. A rare opportunity to own a home with this level of character, functionality, and location.
More Details
Features
History
| Date | Event | Price | $/Sqft | Source |
|---|---|---|---|---|
| Listed For Sale | $709,000 | $329 | MORE Realty |
Taxes
| Year | Annual Amount | Description |
|---|---|---|
| $8,304 |
Nearby Schools
Elementary School Hiteon Elementary School | 0.3 miles away | KG - 05 | |
Middle School Highland Park Middle School | 0.8 miles away | 06 - 08 | |
High School Southridge High School | 0.8 miles away | 09 - 12 |
