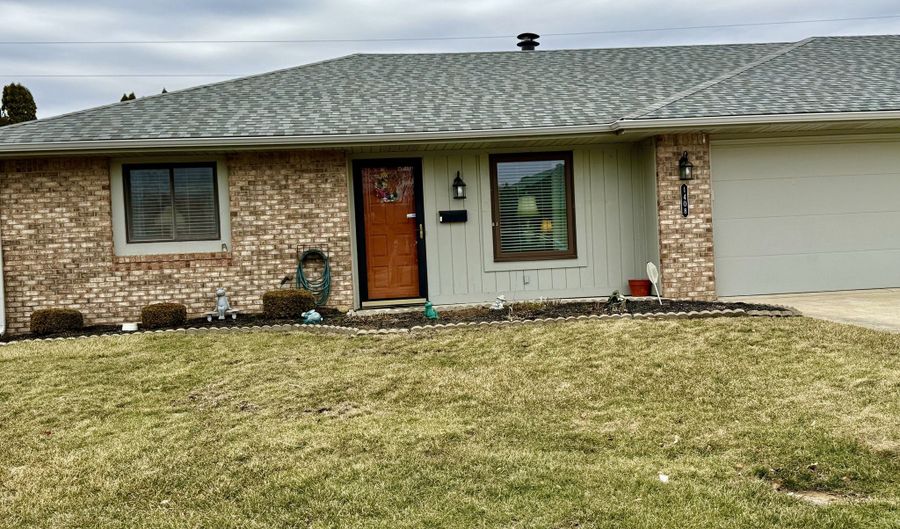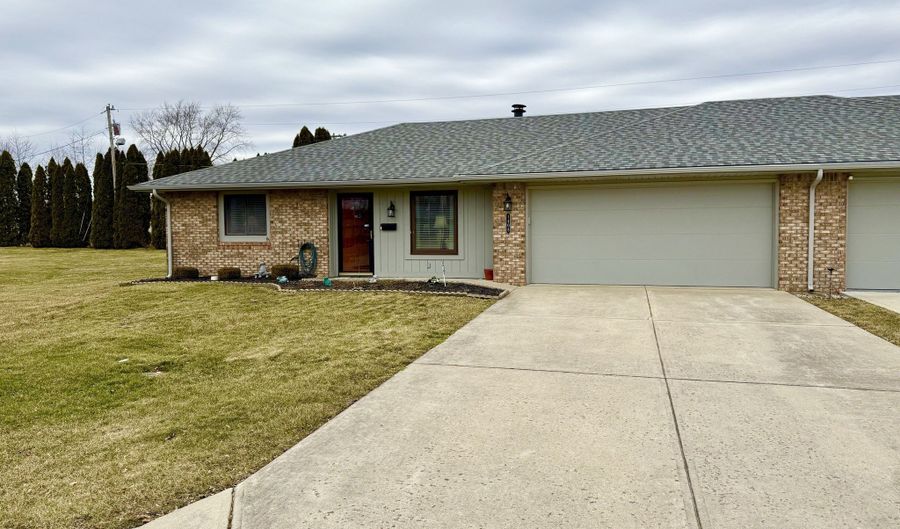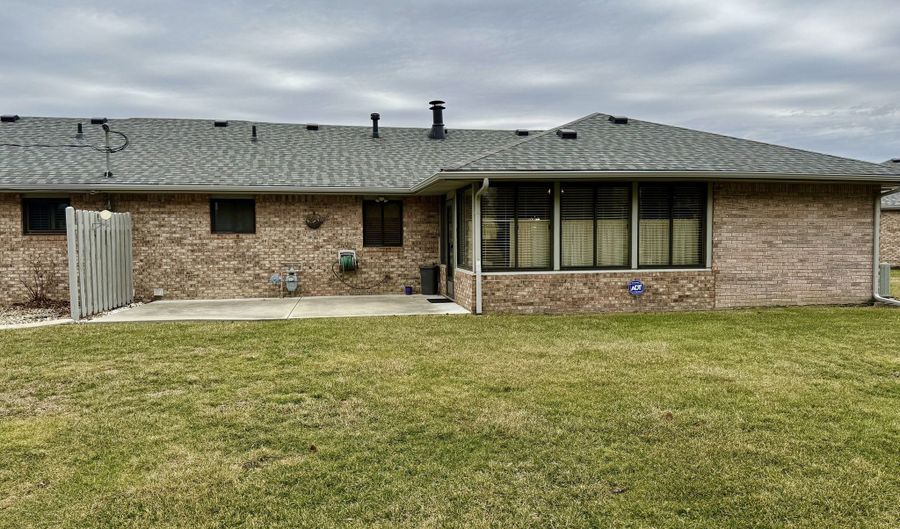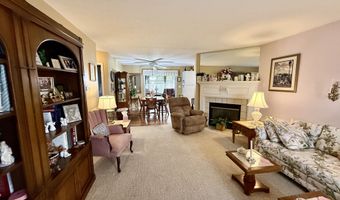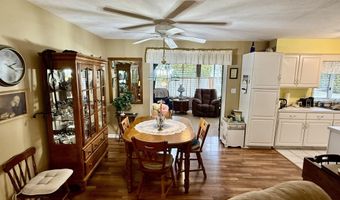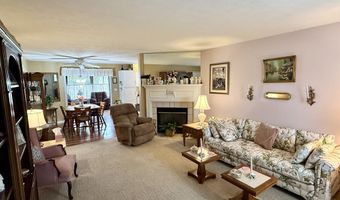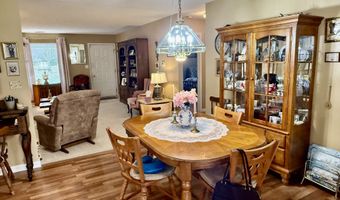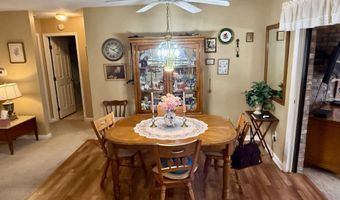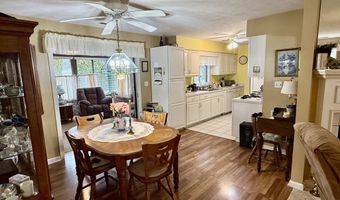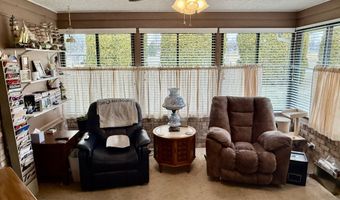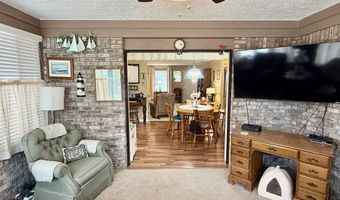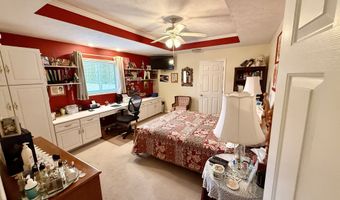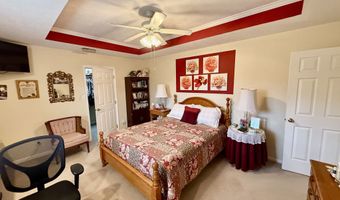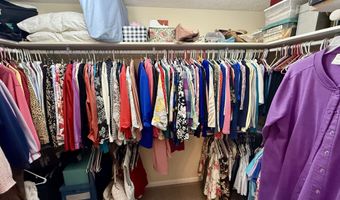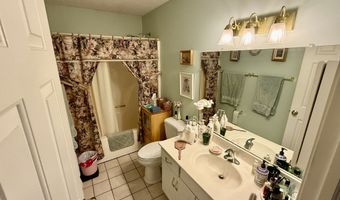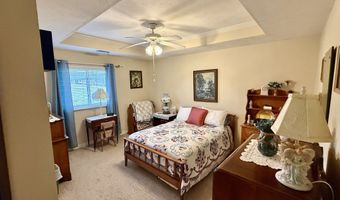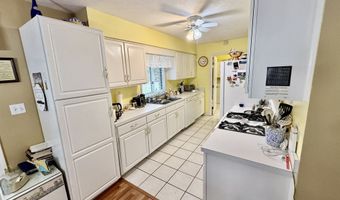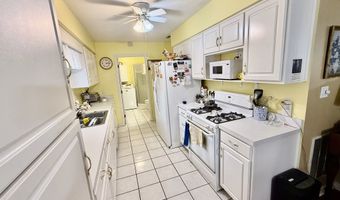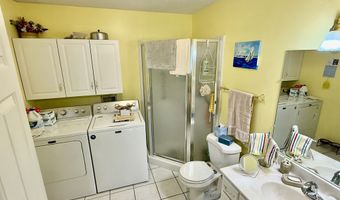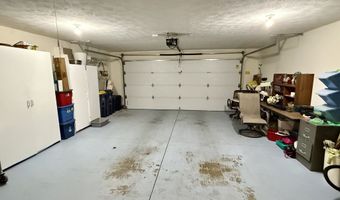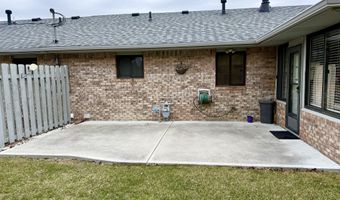1408 Lawrence Way Anderson, IN 46013
Snapshot
Description
This beautifully designed Mustin Condo is ready for you to call home! It features two spacious bedrooms, each adorned with elegant tray ceilings that add a touch of sophistication. The master bedroom boasts a custom walk-in closet (6x14) that's been thoughtfully added to the unit, along with a wall of built-in cabinets and a convenient desk for your home office needs. The sunroom, which is both heated and air-conditioned, is perfect for enjoying year-round comfort while basking in natural light. The bright galley kitchen is fully equipped with all necessary appliances, making meal prep a breeze. The second bathroom is designed with a shower and comes complete with a washer and dryer, also included for your convenience. The condo also includes a two-car attached garage, providing secure and easy access. Step outside to enjoy a large, newer patio off the sunroom, ideal for entertaining or relaxing in the fresh air. This Mustin Condo combines comfort, style, and convenience, making it the perfect place to call home.
More Details
Features
History
| Date | Event | Price | $/Sqft | Source |
|---|---|---|---|---|
| Price Changed | $174,900 -5.41% | $127 | RE/MAX Real Estate Solutions | |
| Listed For Sale | $184,900 | $134 | RE/MAX Real Estate Solutions |
Expenses
| Category | Value | Frequency |
|---|---|---|
| Home Owner Assessments Fee | $1,410 | Annually |
Nearby Schools
Elementary School Southview Elementary School | 0.9 miles away | 01 - 05 | |
Middle School South Side Middle School | 1.3 miles away | 06 - 08 | |
High School Acs High School Options Program | 1.2 miles away | 00 - 00 |
