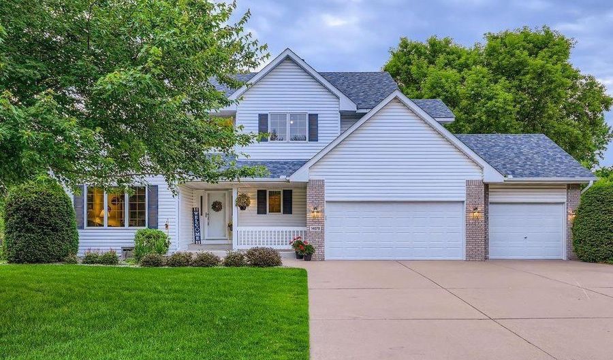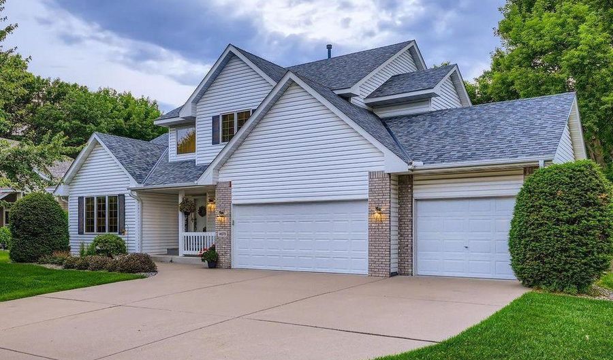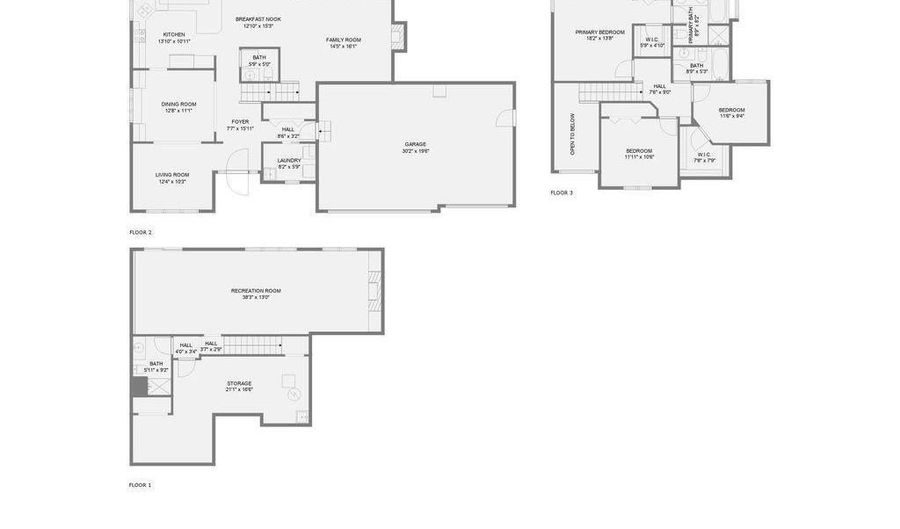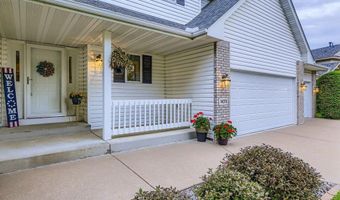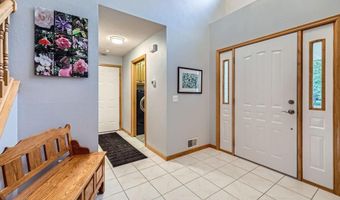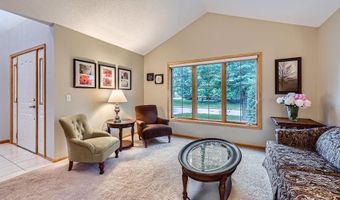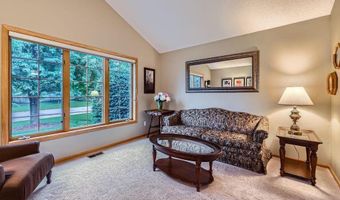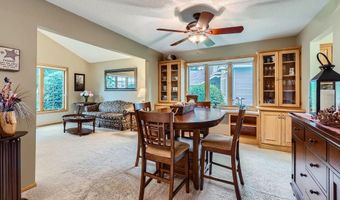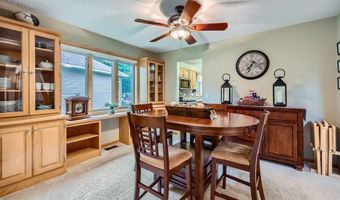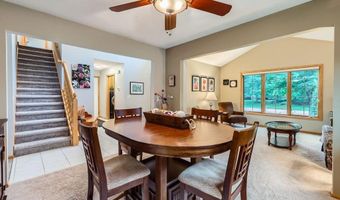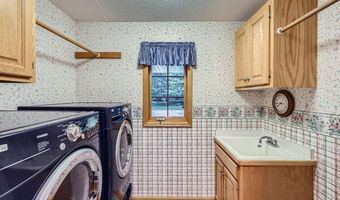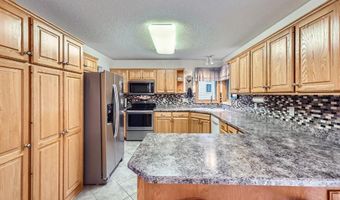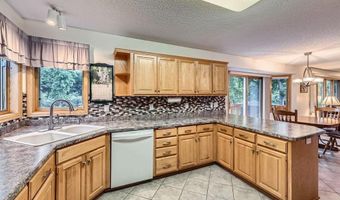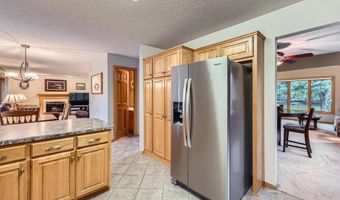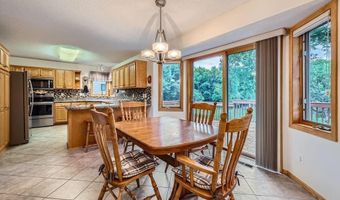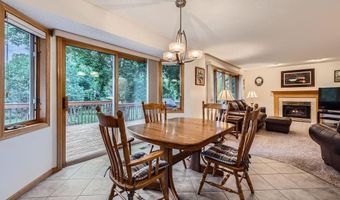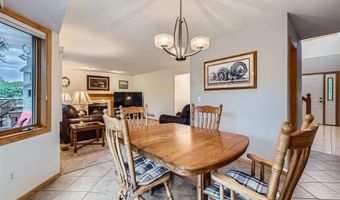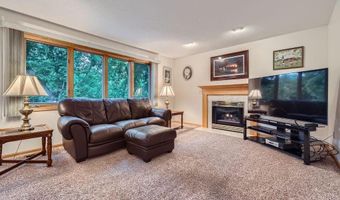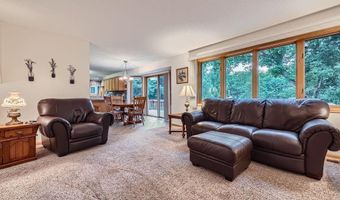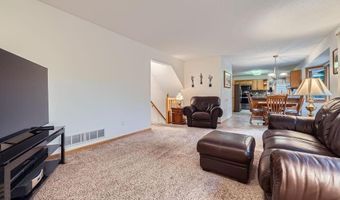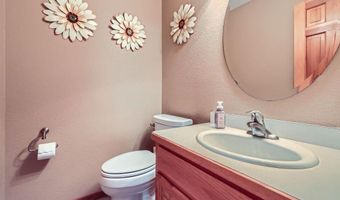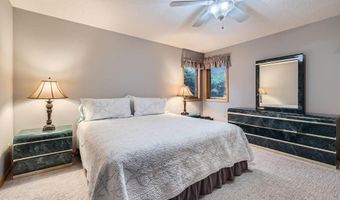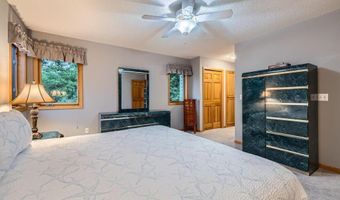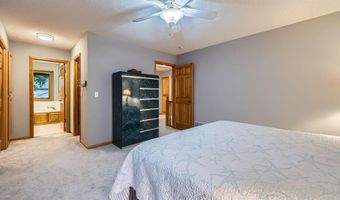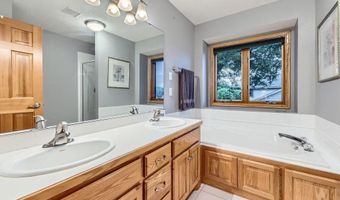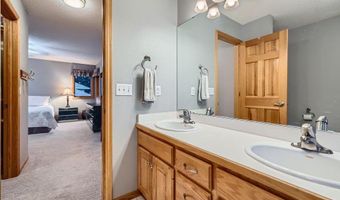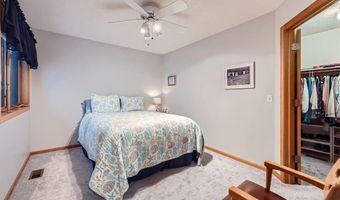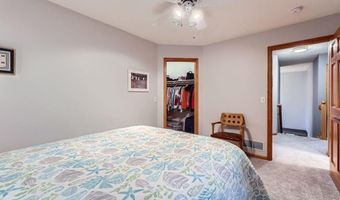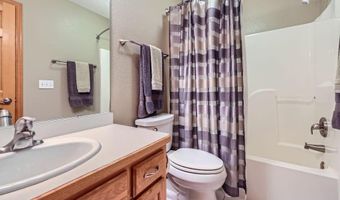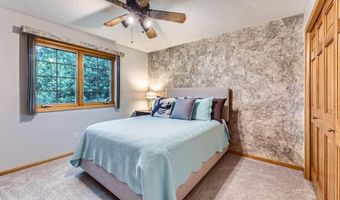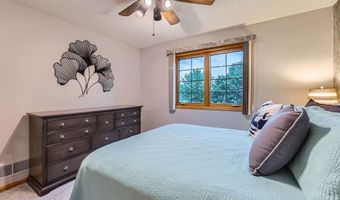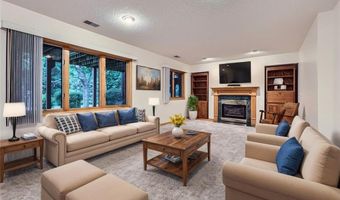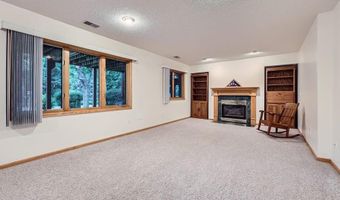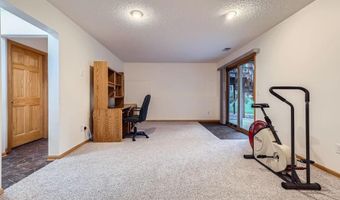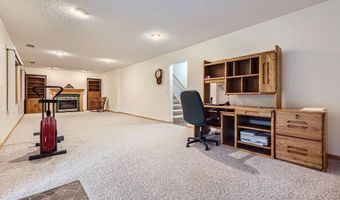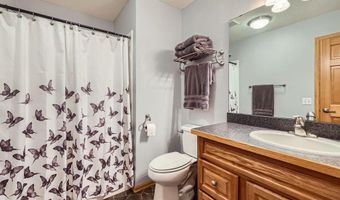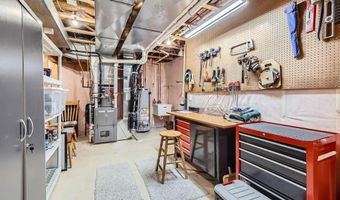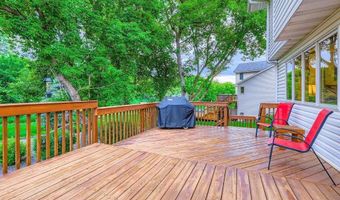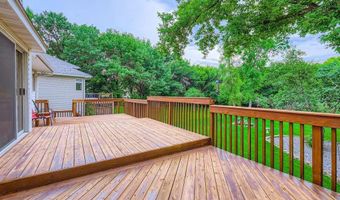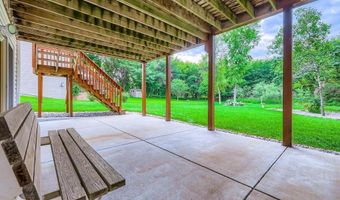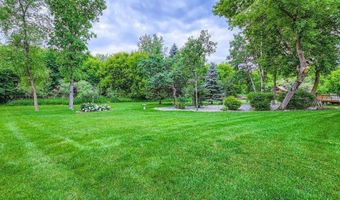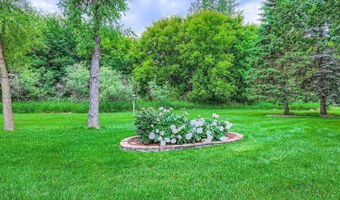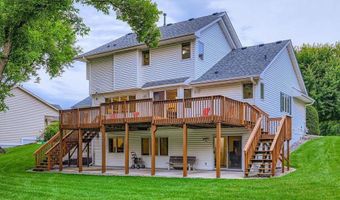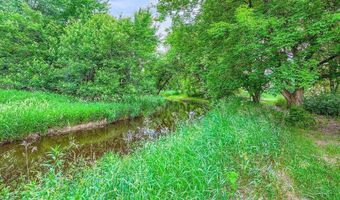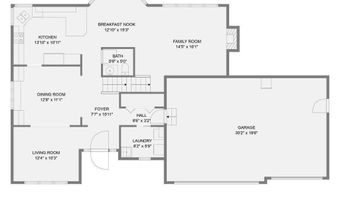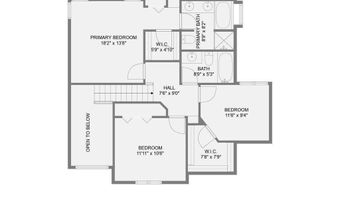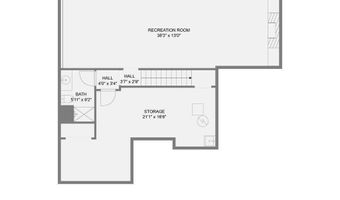14078 Quince St NW Andover, MN 55304
Snapshot
Description
Meticulously Maintained Modified Two-Story on 1.4 Acres in the Heart of Andover!
This one-owner, former model home offers the perfect blend of space, thoughtful updates, and a serene natural setting. Set on a beautiful 1.4-acre lot with Coon Creek meandering along the back, you'll enjoy daily visits from deer and other wildlife—nature at its finest, right in your backyard.
Inside, the main floor welcomes you with an open and functional layout featuring two spacious living areas, each filled with natural light—one with a cozy gas fireplace for chilly evenings. The kitchen is a cook’s dream with newer stainless steel appliances, ample counter and cabinet space, a corner sink overlooking the backyard, and a peninsula perfect for entertaining. There’s both an informal dining area and a formal dining room with a built-in buffet that adds charm and extra storage. A main-floor laundry room, half bath, and access to the oversized 3-car garage with built-in shelving complete this level.
Upstairs, you’ll find three bedrooms on one level, including a spacious primary suite featuring a jetted tub, separate shower, and double sinks. A second full bath serves the other bedrooms. New carpet throughout the upper level adds a fresh touch and makes the space feel move-in ready.
The walkout lower level expands your living space with a large family room with a second gas fireplace, perfect for fall and winter nights. This level also includes a ¾ bathroom, a generous storage room, and a framed-in space ready for a 4th bedroom—or keep it as-is for even more storage flexibility.
Outside, relax or entertain on the huge deck or lower-level patio as you take in the private, wooded views and the peaceful sounds of the creek.
With a new roof, furnace, and A/C, this home has been lovingly maintained and is truly move-in ready.
All of this just a short walk from Bunker Hills Regional Park and located in the highly desirable Andover school district—a rare combination of space, nature, and convenience.
Don’t miss your opportunity to call this exceptional property home—schedule your showing today!
More Details
Features
History
| Date | Event | Price | $/Sqft | Source |
|---|---|---|---|---|
| Listed For Sale | $489,000 | $157 | RE/MAX Results |
Taxes
| Year | Annual Amount | Description |
|---|---|---|
| 2025 | $4,883 |
Nearby Schools
Elementary School Andover Elementary | 1.5 miles away | KG - 05 | |
Middle School Oak View Middle | 2 miles away | 06 - 08 | |
Senior High School Andover Senior High | 1.7 miles away | 09 - 12 |
