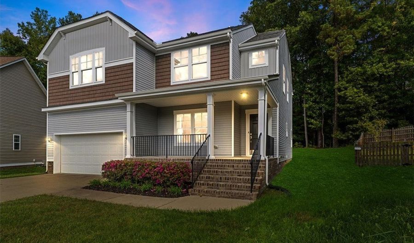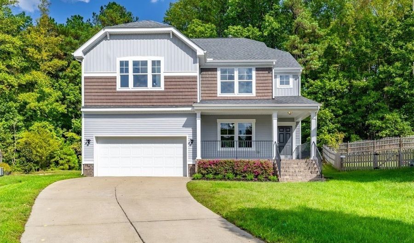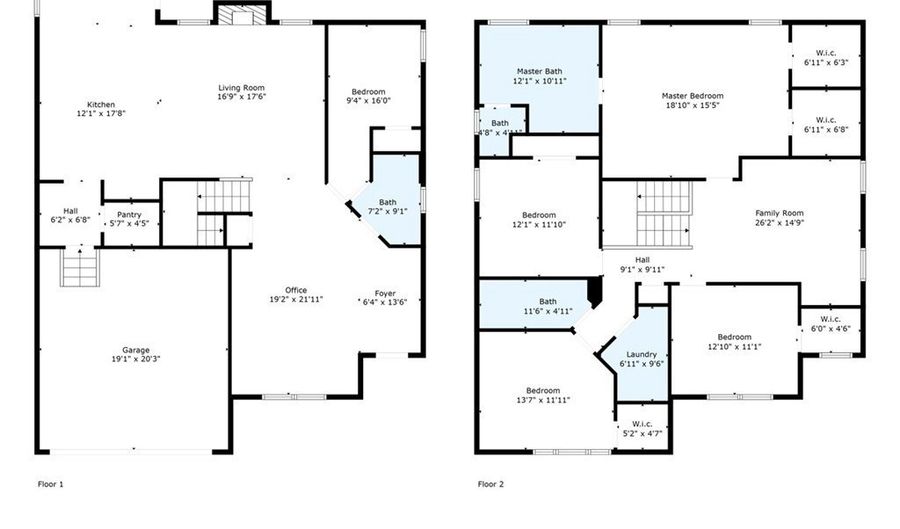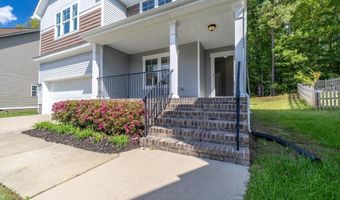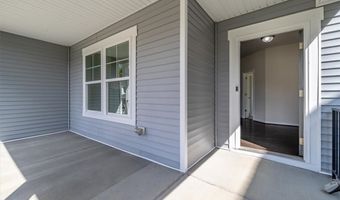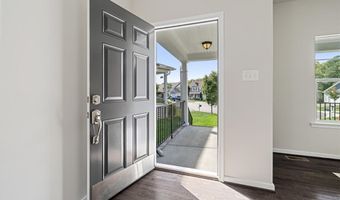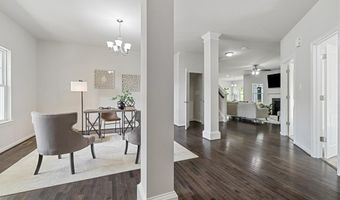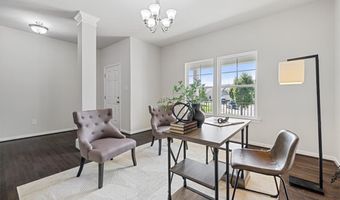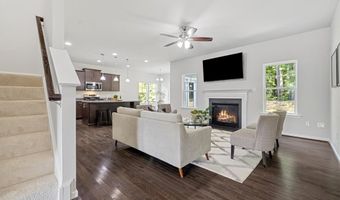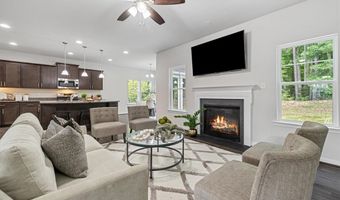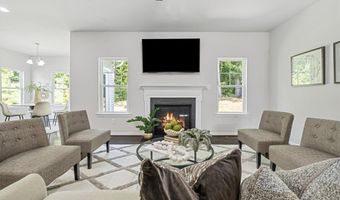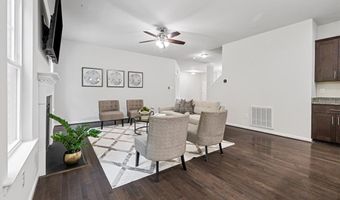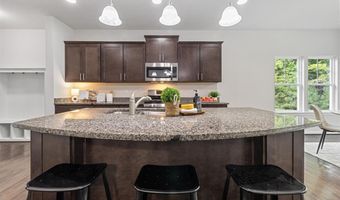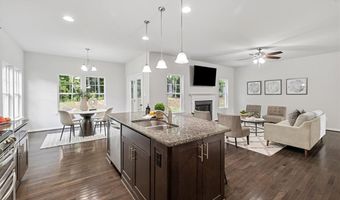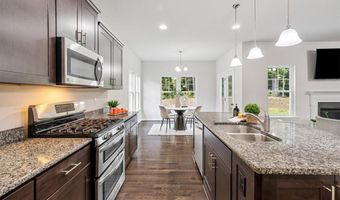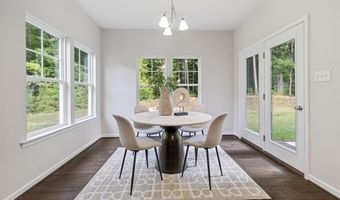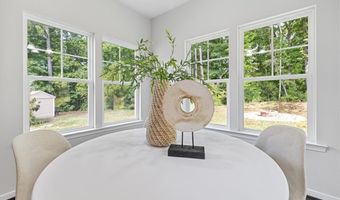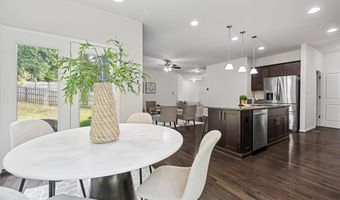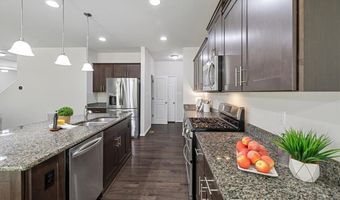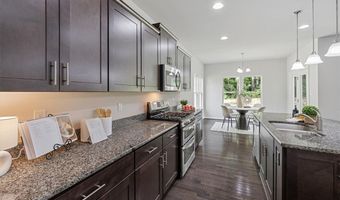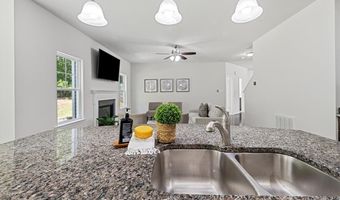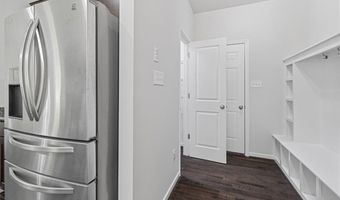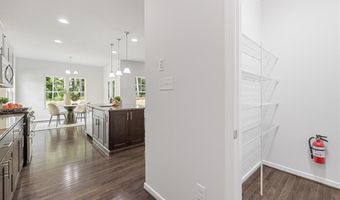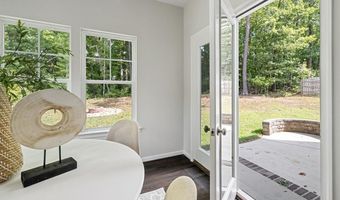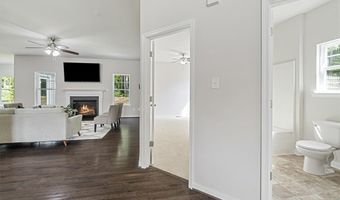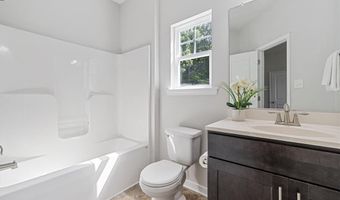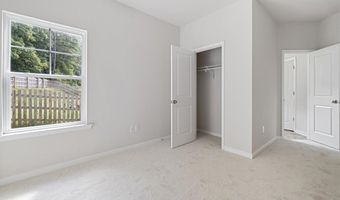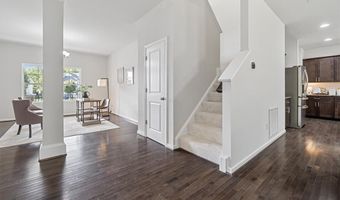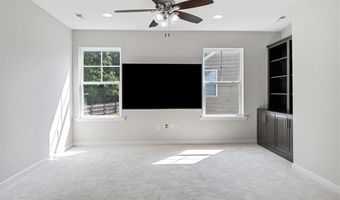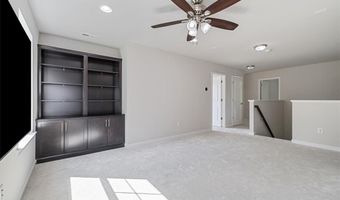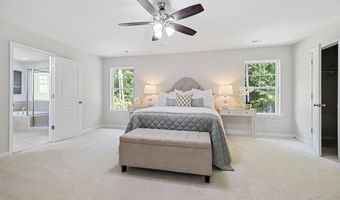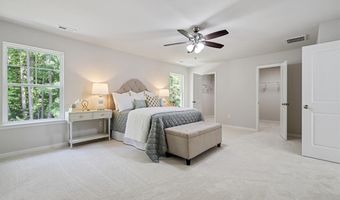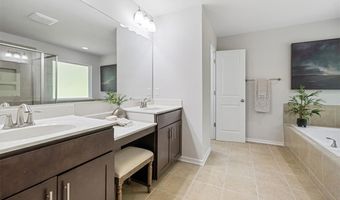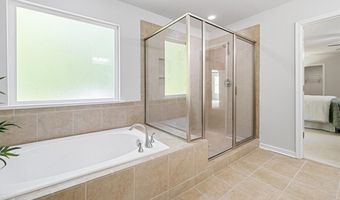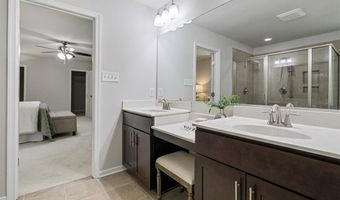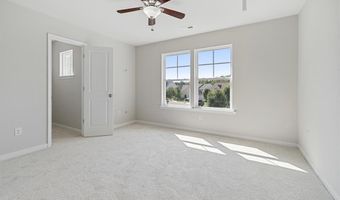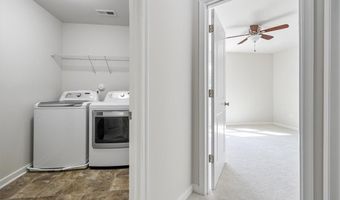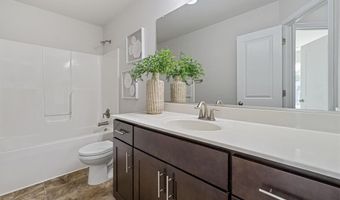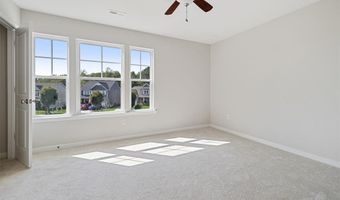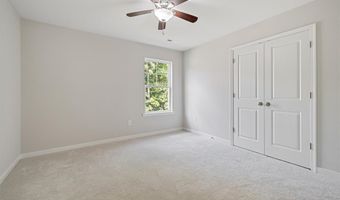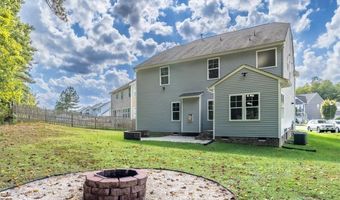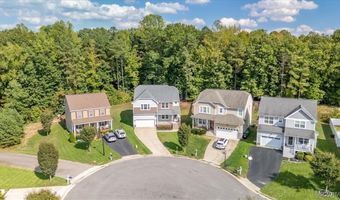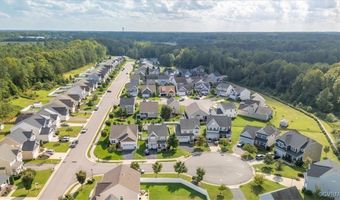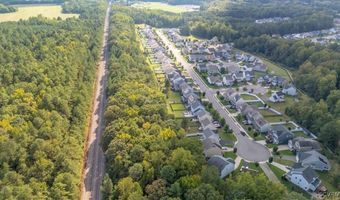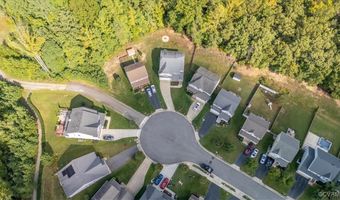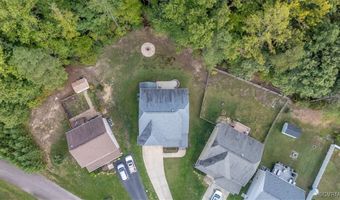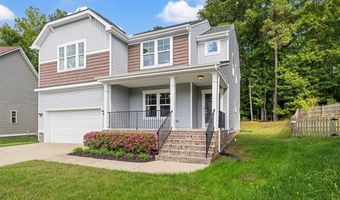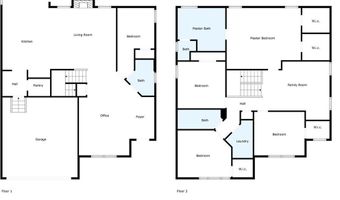14064 Stanley Park Dr Ashland, VA 23005
Snapshot
Description
This METICULOUSLY MAINTAINED Craftsman-style gem in coveted Ashland Park is ready for its new owners. Premium cul-de-sac living with 5 bedrooms, 3 baths, and 2,948 sq ft of pure comfort in this 2014-built beauty. Hardwood floors grace the main level, complementing the fresh updates. FRESH PAINT and NEW CARPETS throughout! A spacious great room with a cozy gas fireplace and wiring for surround sound. Culinary enthusiasts will love the gourmet kitchen, boasting an extended granite island, double oven, soft-close wood cabinets, and an array of high-end appliances that convey. Convenience reigns with a first-floor bedroom and full bath, custom drop zone, and clever under-stair storage. Upstairs, discover three additional bedrooms, including the primary suite with an upgraded bathroom, plus a versatile loft area featuring custom built-ins and surround sound wiring. Outdoor living shines on the generous 0.215-acre lot, featuring a concrete patio, fire pit, and spacious backyard perfect for entertaining. Modern amenities abound: tankless gas hot water heater, front yard irrigation system, home security wiring, and ceiling fans in bedrooms and living areas. The low-maintenance front porch adds curb appeal, while the 2-car attached garage provides ample storage. Energy-efficient features include gas heat, gas fireplace, and 2-zoned AC for year-round comfort. All kitchen appliances, washer, dryer, and wall-mounted TVs are included, making this truly move-in ready. For the organizers, enjoy extended flooring in the attic for additional storage space. Located in a great neighborhood with award-winning schools, this turn-key property offers the perfect blend of modern living and community charm. Don't miss your chance to call this home – schedule a viewing today and experience the comfort and style of this exceptional property firsthand!
More Details
Features
History
| Date | Event | Price | $/Sqft | Source |
|---|---|---|---|---|
| Price Changed | $570,000 -2.06% | $193 | EXP Realty LLC | |
| Price Changed | $582,000 -3% | $197 | EXP Realty LLC | |
| Listed For Sale | $600,000 | $204 | EXP Realty LLC |
Expenses
| Category | Value | Frequency |
|---|---|---|
| Home Owner Assessments Fee | $375 | Annually |
Taxes
| Year | Annual Amount | Description |
|---|---|---|
| 2024 | $3,744 |
Nearby Schools
Elementary School John M. Gandy Elementary | 0.9 miles away | 03 - 05 | |
Elementary School Henry Clay Elementary | 2 miles away | PK - 02 | |
Middle School Liberty Middle | 3 miles away | 06 - 08 |
