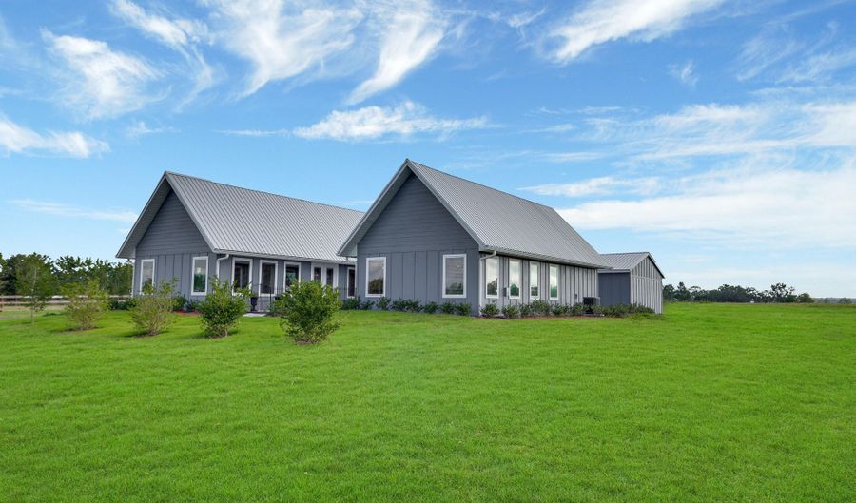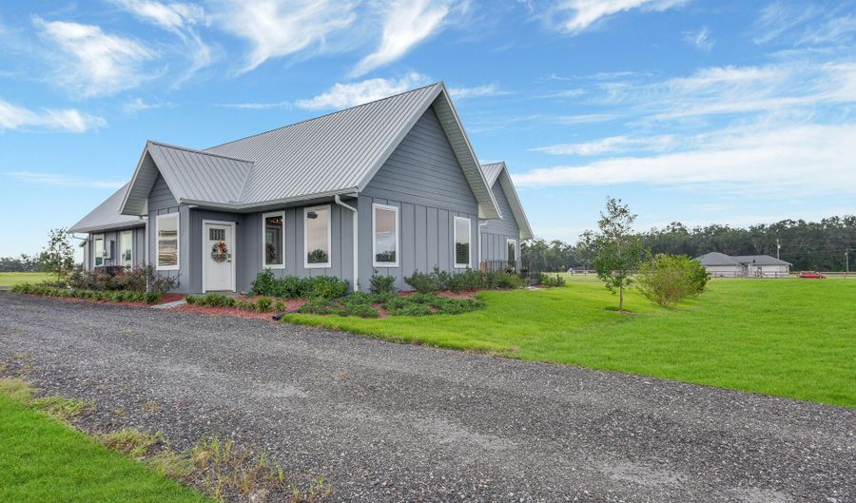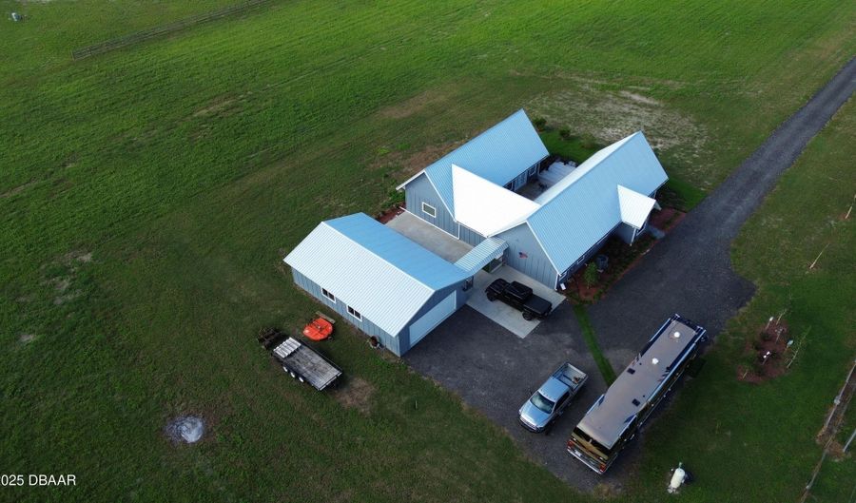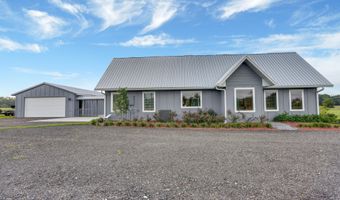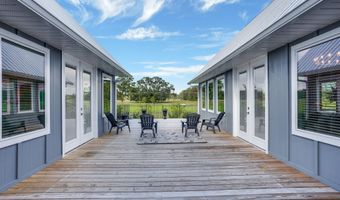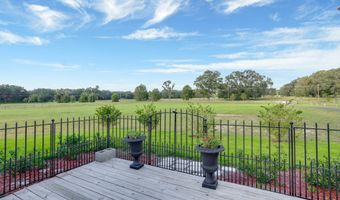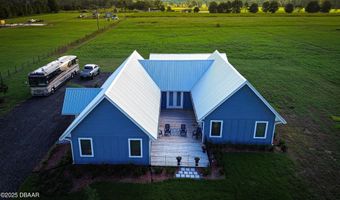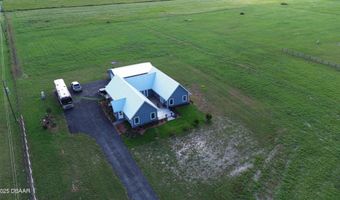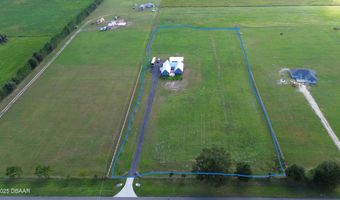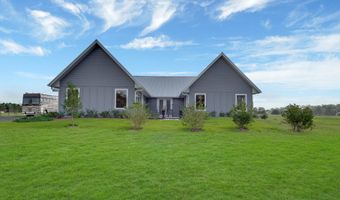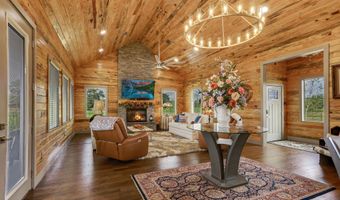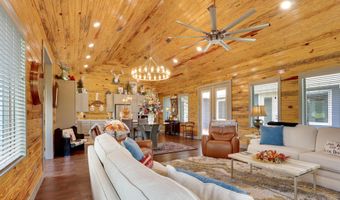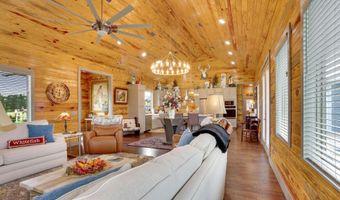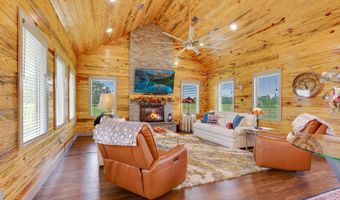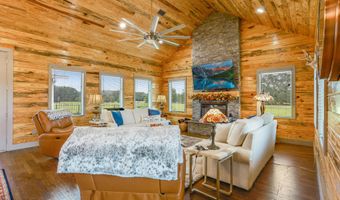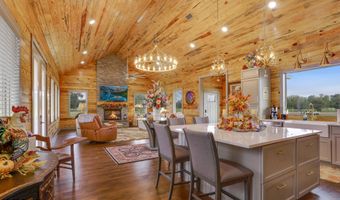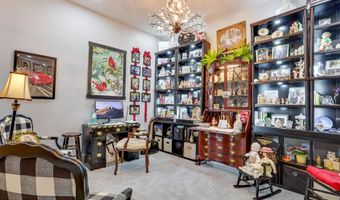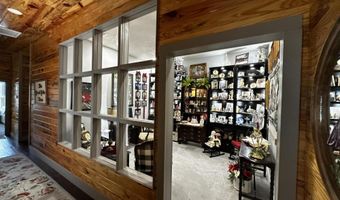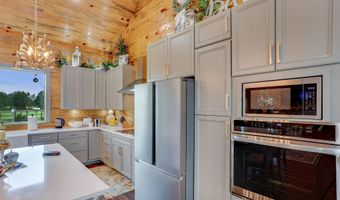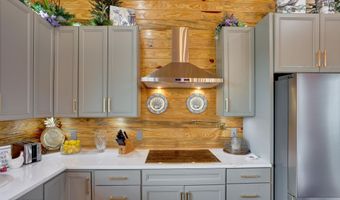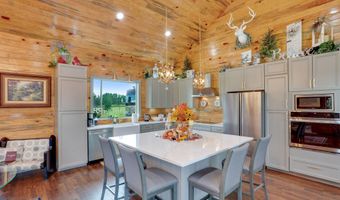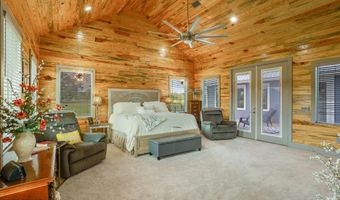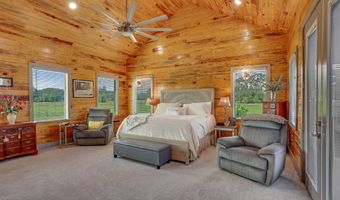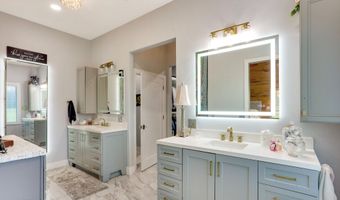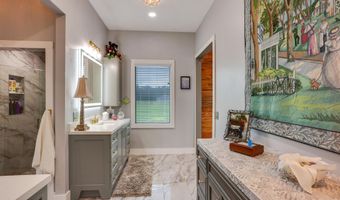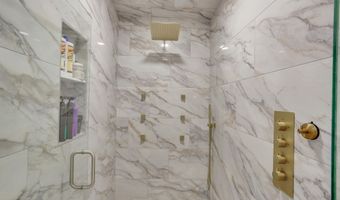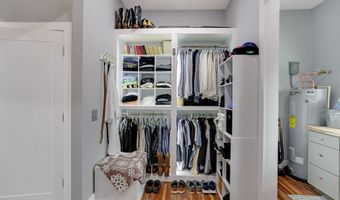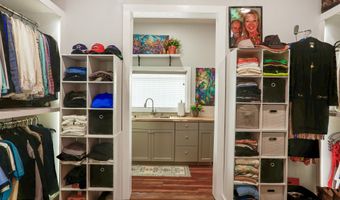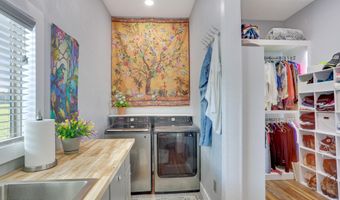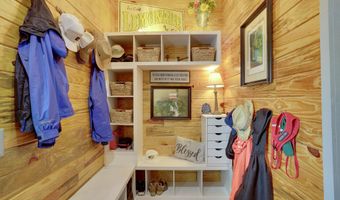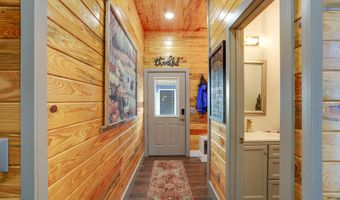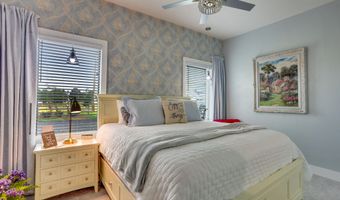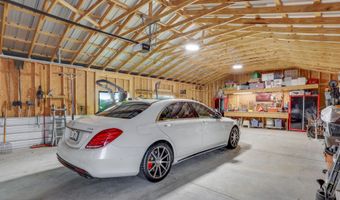14063 NW 202nd St Alachua, FL 32615
Snapshot
Description
Country Living at its finest. This custom built modern farmhouse sits on 5.3 acres of cleared farm land. This charming home features an open concept layout with great room, dining & kitchen connecting to outdoor patio. Living area has stone fireplace, with T&G Florida Pine walls & ceiling. Kitchen with SS appliances, large center island with storage & bar area seating. The split floor plan offers a private guest suite with bath. The oversized Primary suite features T&G Florida Pine, with windows & opens to patio. Master bath with dual vanities, large walk in shower, separate toilet, custom walk in closet and attached laundry room. Third BR currently used as an office. Back hallway offers half bath and mud room style area leads to the back 30x20 patio & walkway to 25x 40 garage with workshop. partially fenced & gated. Modern finishes, Updated lightening, Ceiling Fans, Fireplace,Natural Light, Timber Craft Hickory Flooring, 50amp RV hook up Sewer dump drain available. This is country living, however only minutes to shopping, medical and places of worship.
More Details
Features
History
| Date | Event | Price | $/Sqft | Source |
|---|---|---|---|---|
| Listed For Sale | $649,000 | $282 | Florida Properties & Management Services |
Taxes
| Year | Annual Amount | Description |
|---|---|---|
| 2024 | $5,500 |
Nearby Schools
High School Santa Fe High School | 2.6 miles away | 09 - 12 | |
Learning Center Alachua Learning Center | 4 miles away | KG - 08 | |
Elementary School W. W. Irby Elementary School | 4 miles away | PK - 02 |
