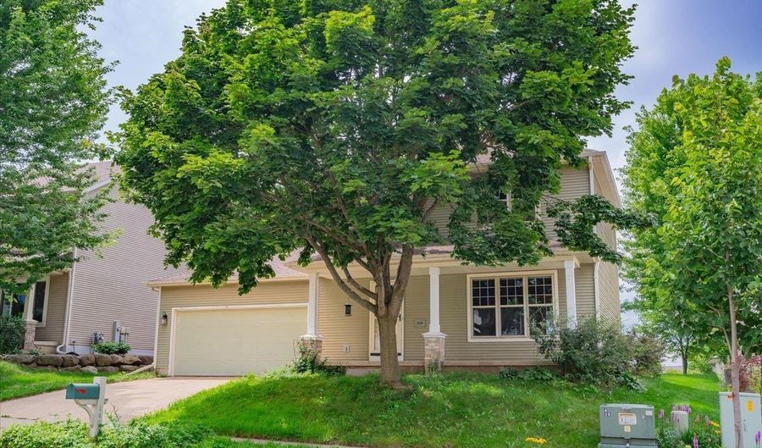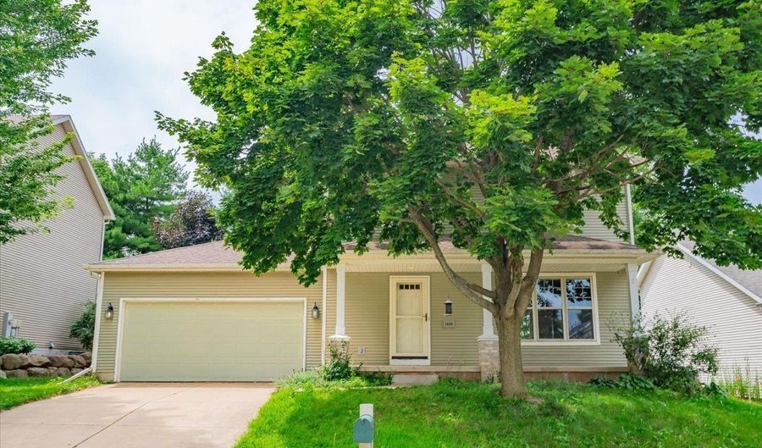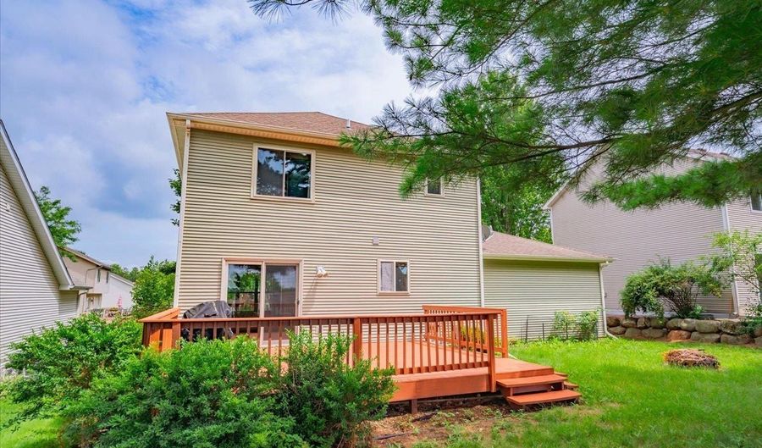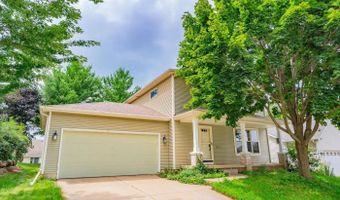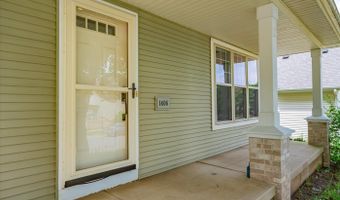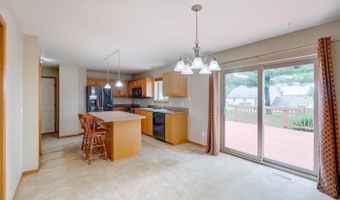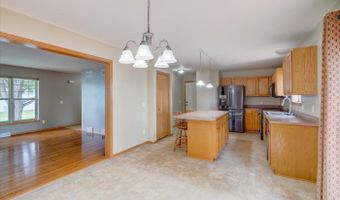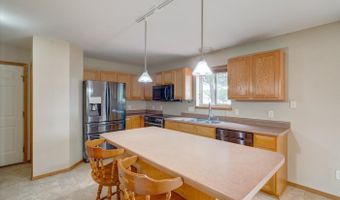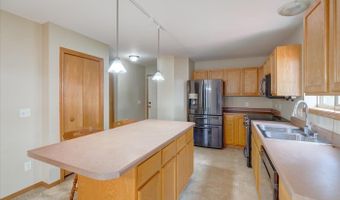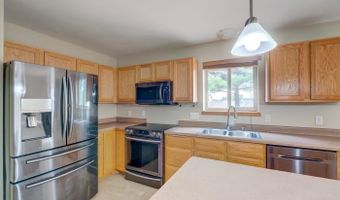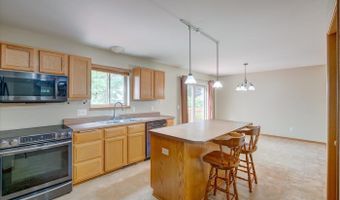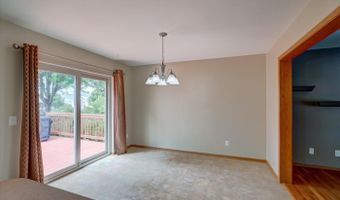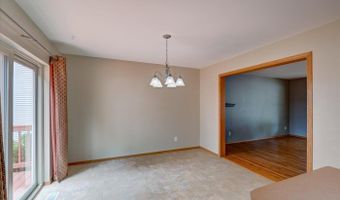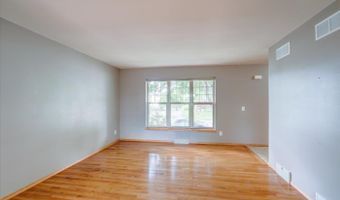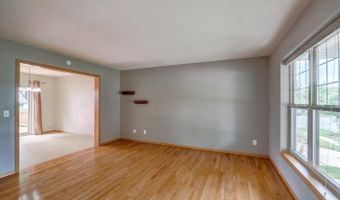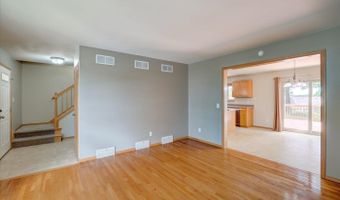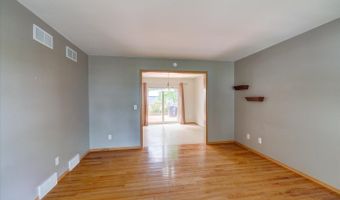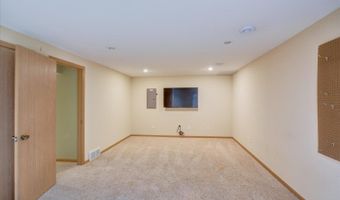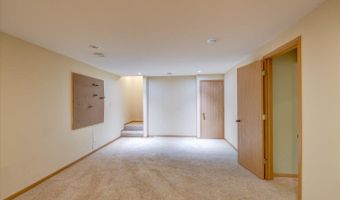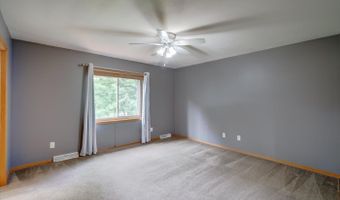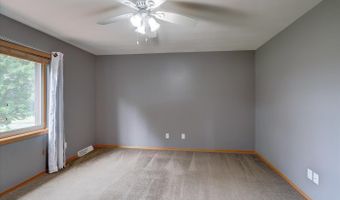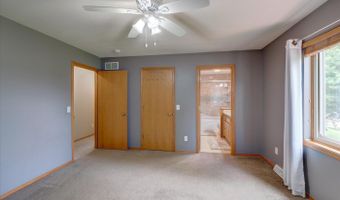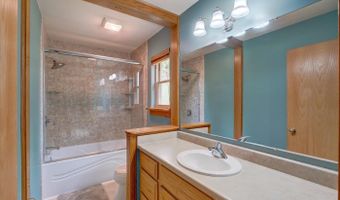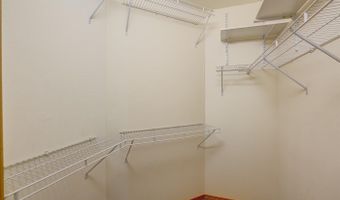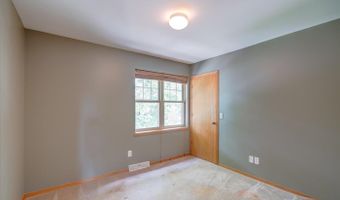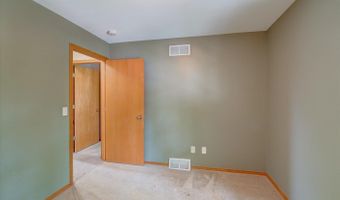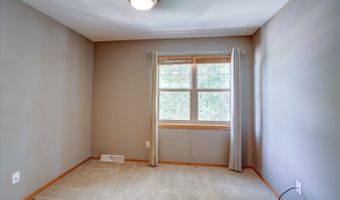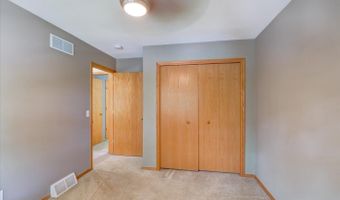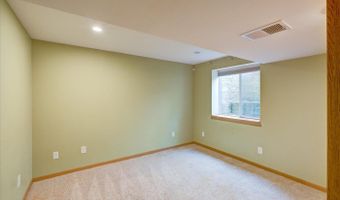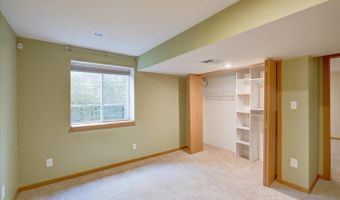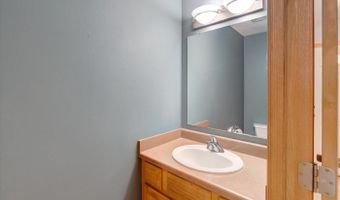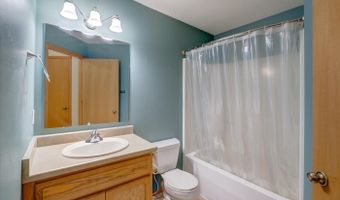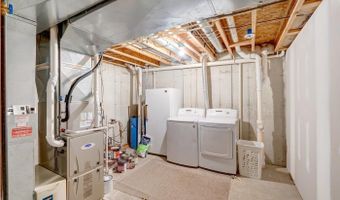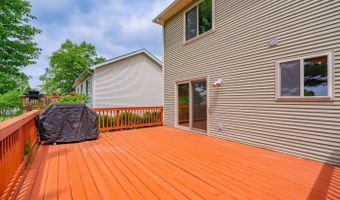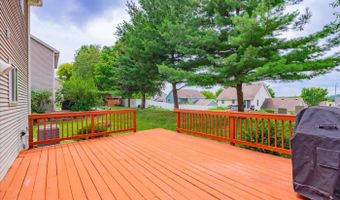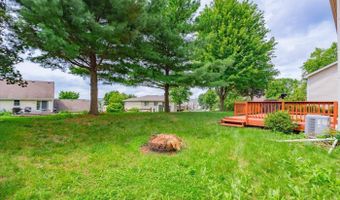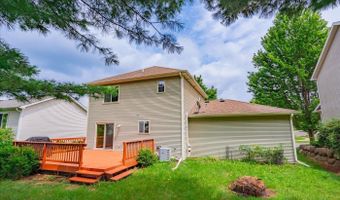1406 Dewberry Dr Madison, WI 53719
Price
$450,000
Listed On
Type
For Sale
Status
Active
4 Beds
3 Bath
1926 sqft
Asking $450,000
Snapshot
Type
For Sale
Category
Purchase
Property Type
Residential
Property Subtype
Single Family Residence
MLS Number
2005455
Parcel Number
0708-353-0809-4
Property Sqft
1,926 sqft
Lot Size
0.13 acres
Year Built
2002
Year Updated
Bedrooms
4
Bathrooms
3
Full Bathrooms
2
3/4 Bathrooms
0
Half Bathrooms
1
Quarter Bathrooms
0
Lot Size (in sqft)
5,662.8
Price Low
-
Room Count
-
Building Unit Count
-
Condo Floor Number
-
Number of Buildings
-
Number of Floors
2
Parking Spaces
2
Location Directions
Mineral Point Rd to S on High Point Rd, R on Starr Grass, L on Dewberry
Subdivision Name
Valley Ridge
Franchise Affiliation
RE/MAX International
Special Listing Conditions
Auction
Bankruptcy Property
HUD Owned
In Foreclosure
Notice Of Default
Probate Listing
Real Estate Owned
Short Sale
Third Party Approval
Description
Showings start Friday, August 1st. This bright and versatile 4-bed, 2.5-bath home in Valley Ridge offers unbeatable convenience—close to everything on Madison’s West Side and just minutes from Verona. The kitchen boasts a breakfast island, pantry, and updated appliances, opening to the dining area and overlooking a spacious deck. The living room features wood floors and large windows for great natural light. Upstairs you’ll find a primary suite with walk-in closet and full bath, plus two additional bedrooms and a hallway bath. Lower level includes a rec room, 4th bedroom, and laundry. Seller offering $5,000 credit for carpet replacement.
More Details
MLS Name
South Central Wisconsin MLS Corporation
Source
ListHub
MLS Number
2005455
URL
MLS ID
SCWMLSWI
Virtual Tour
PARTICIPANT
Name
Tyler Rufenacht
Primary Phone
(608) 370-3506
Key
3YD-SCWMLSWI-131271
Email
tyler@madtownhomes.com
BROKER
Name
Greater Madison Realty, LLC, dba RE/MAX Preferred
Phone
(608) 276-8110
OFFICE
Name
RE/MAX Preferred
Phone
(608) 276-8110
Copyright © 2025 South Central Wisconsin MLS Corporation. All rights reserved. All information provided by the listing agent/broker is deemed reliable but is not guaranteed and should be independently verified.
Features
Basement
Dock
Elevator
Fireplace
Greenhouse
Hot Tub Spa
New Construction
Pool
Sauna
Sports Court
Waterfront
Appliances
Dishwasher
Garbage Disposer
Microwave
Range
Refrigerator
Washer
Architectural Style
Colonial
Cooling
Central Air
Exterior
Deck
Heating
Forced Air
Interior
Wood or sim. wood floor
Walk-in closet(s)
Washer
Dryer
Security system
Cable available
Parking
Paved or Surfaced
Patio and Porch
Deck
Rooms
Basement
Bathroom 1
Bathroom 2
Bathroom 3
Bedroom 1
Bedroom 2
Bedroom 3
Bedroom 4
Dining Room
Great Room
Kitchen
Living Room
Security
Security System
Utilities
Cable Available
History
| Date | Event | Price | $/Sqft | Source |
|---|---|---|---|---|
| Listed For Sale | $450,000 | $234 | RE/MAX Preferred |
Expenses
| Category | Value | Frequency |
|---|---|---|
| Home Owner Assessments Fee | $108 | Annually |
Taxes
| Year | Annual Amount | Description |
|---|---|---|
| 2024 | $7,539 |
Nearby Schools
Elementary School Falk Elementary | 1.7 miles away | PK - 05 | |
Elementary School Cesar Chavez Elementary | 2.2 miles away | PK - 05 | |
Middle School Jefferson Middle | 2.3 miles away | 06 - 08 |
Get more info on 1406 Dewberry Dr, Madison, WI 53719
By pressing request info, you agree that Residential and real estate professionals may contact you via phone/text about your inquiry, which may involve the use of automated means.
By pressing request info, you agree that Residential and real estate professionals may contact you via phone/text about your inquiry, which may involve the use of automated means.
