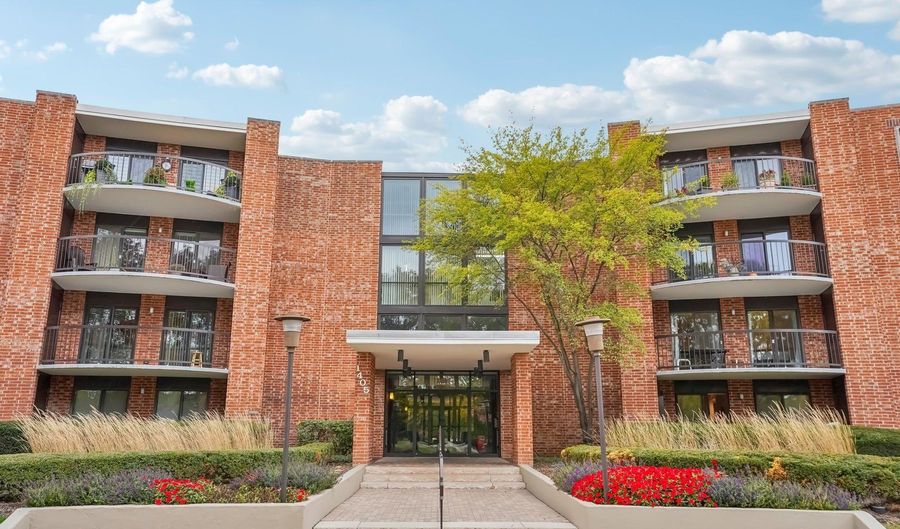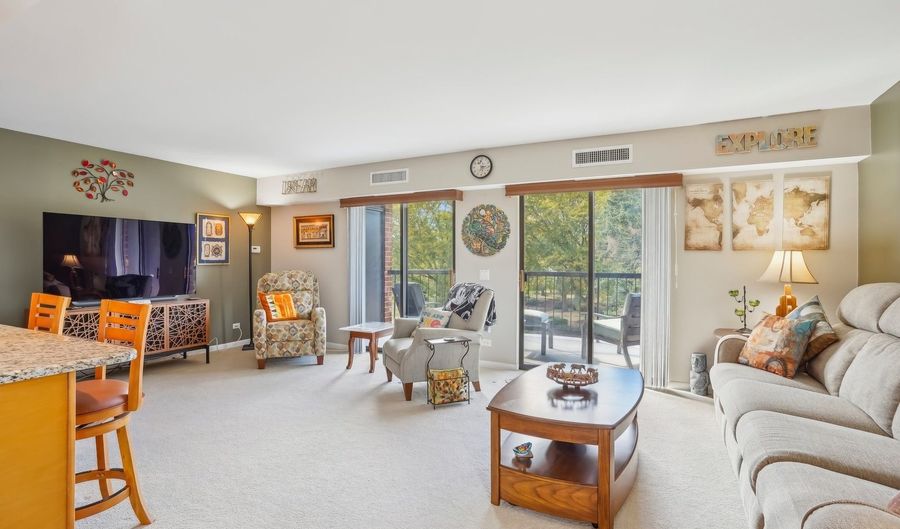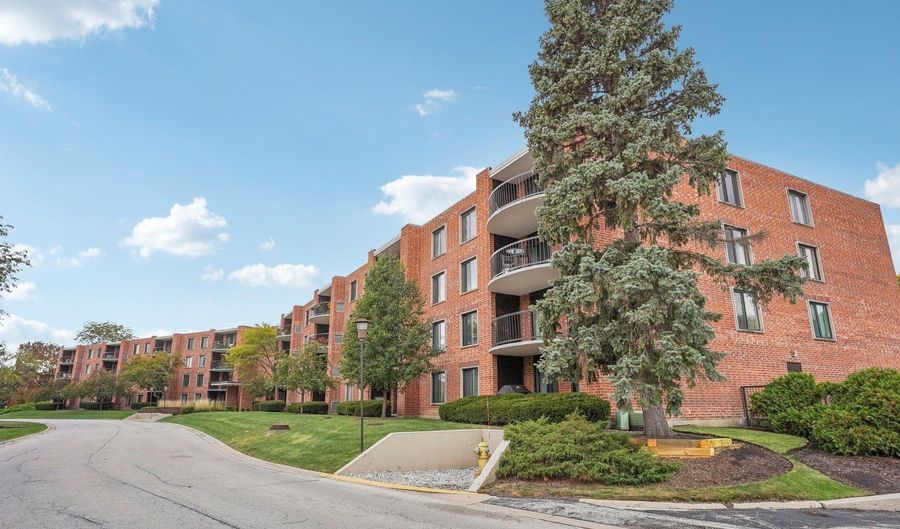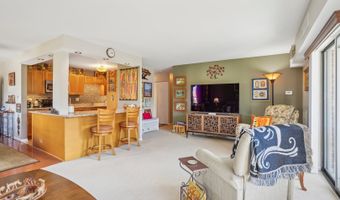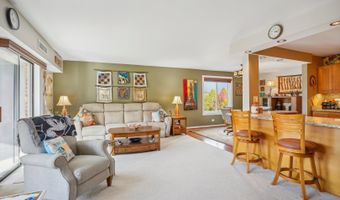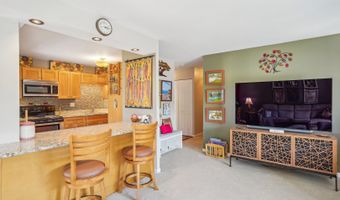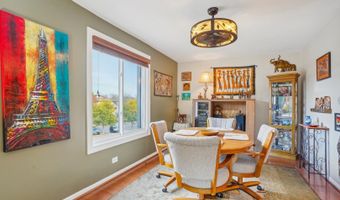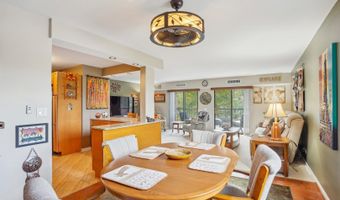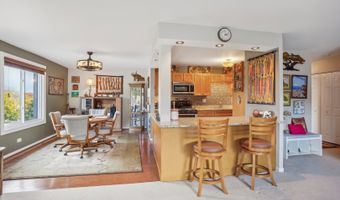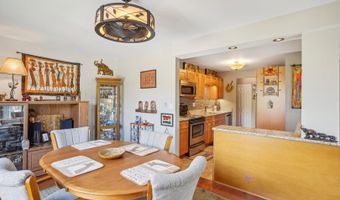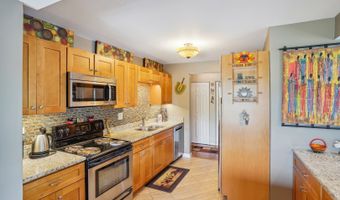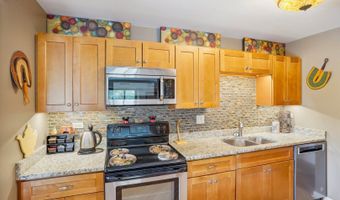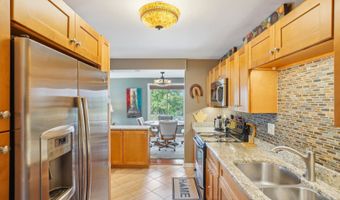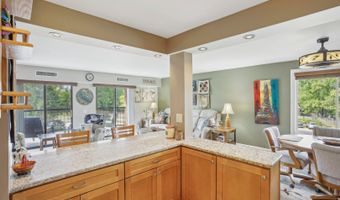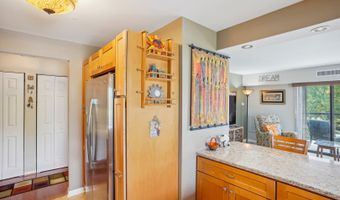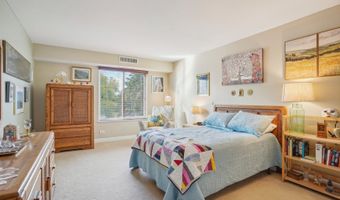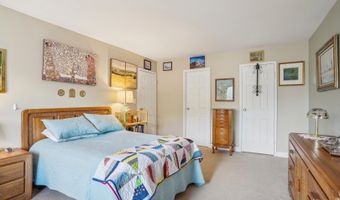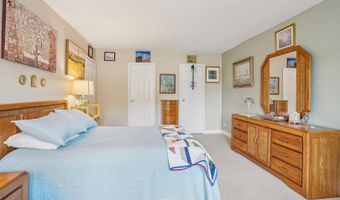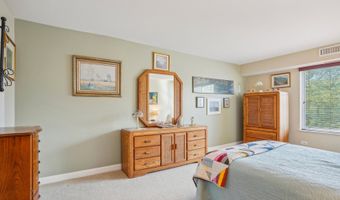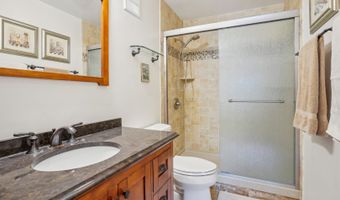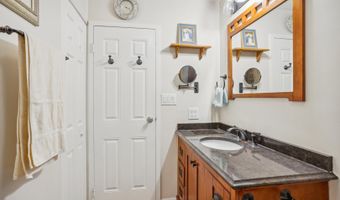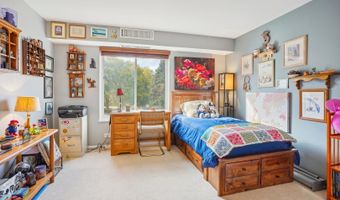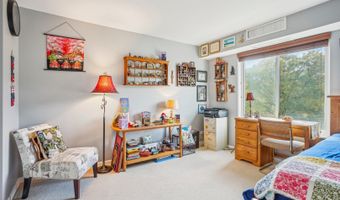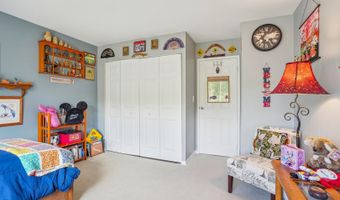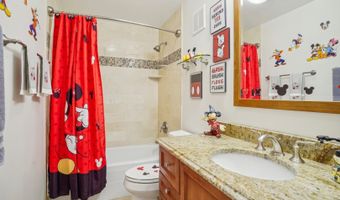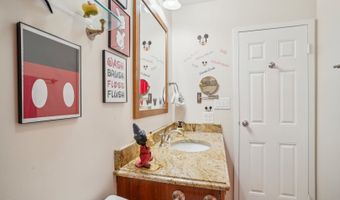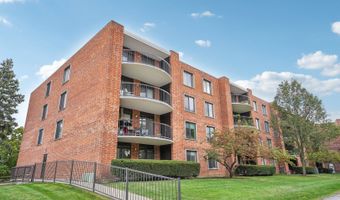A lovingly maintained 2 bed, 2 bath end unit at Dana Point Condominiums; centrally located in between downtown Arlington Heights and downtown Mount Prospect. Experience seamless living and entertaining with an open concept living room, dining room and kitchen. The kitchen features granite countertops, a tiled backsplash, stainless steel appliances, ample cabinet space, under cabinet lighting, and bar seating. Two sliders lead out to a large, private balcony with additional storage space - perfect for grilling, container gardening or simply enjoying some fresh air. Rest and relax in a spacious master bedroom featuring an en-suite bathroom and a large walk-in closet with built in shelving. The en-suite bathroom features a tiled shower with glass doors and granite countertop sink. A generously sized second bedroom and hallway bathroom with a soaking tub and granite countertop sink completes the unit. The common area laundry room and storage room is located on the same floor as the unit for additional convenience. 1 assigned parking space in a heated, attached garage. Amenities include: outdoor swimming pool, tennis courts, exercise room. Investor friendly.
