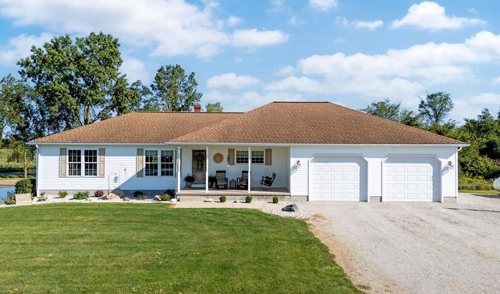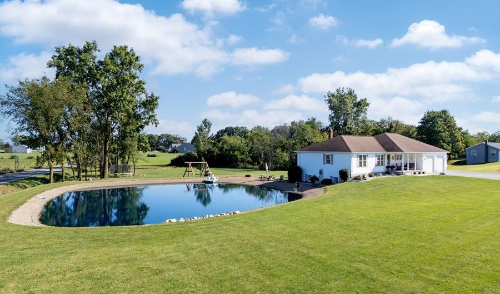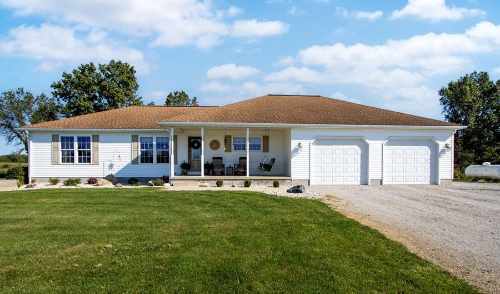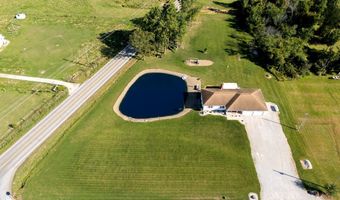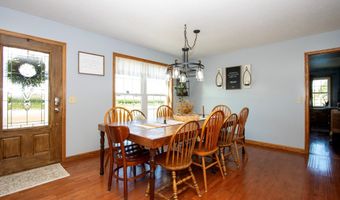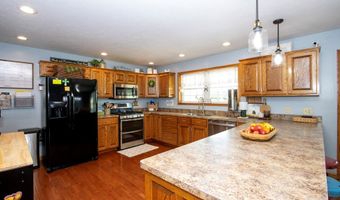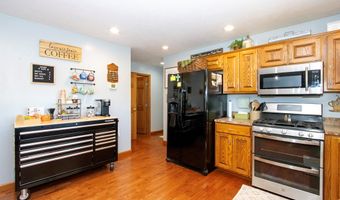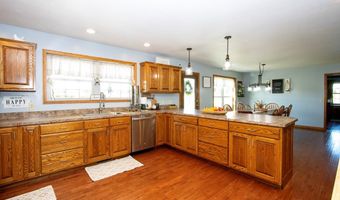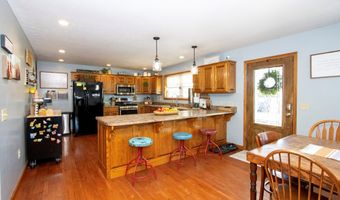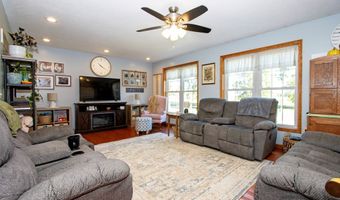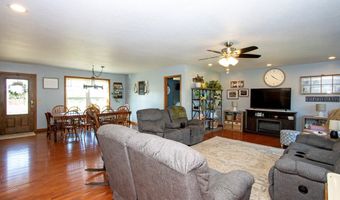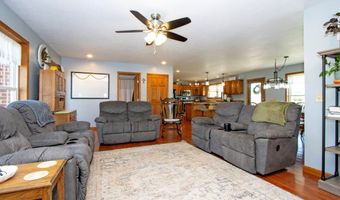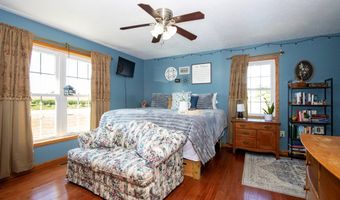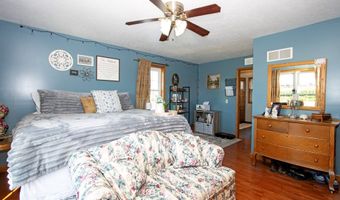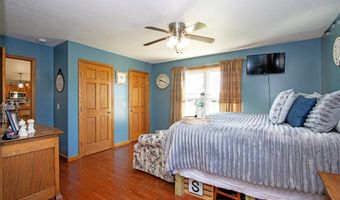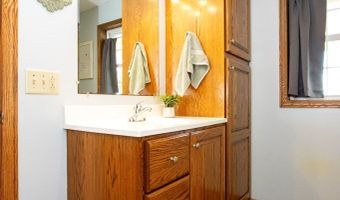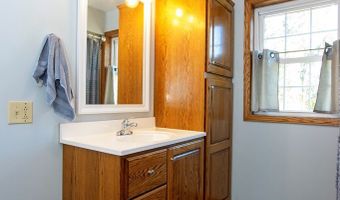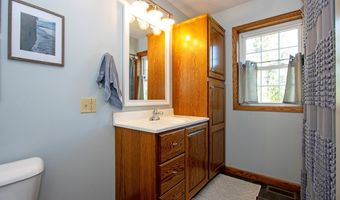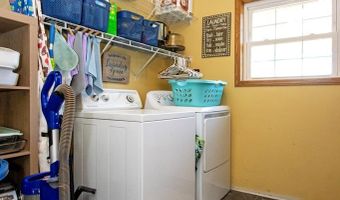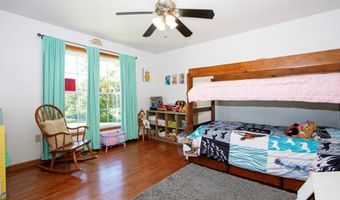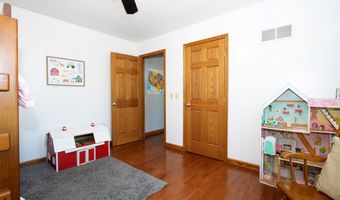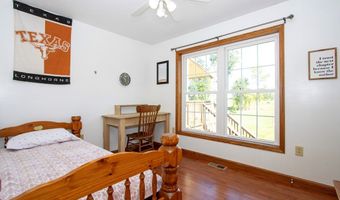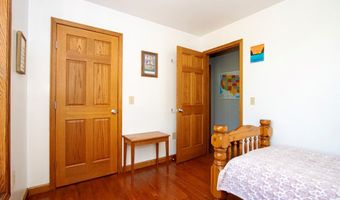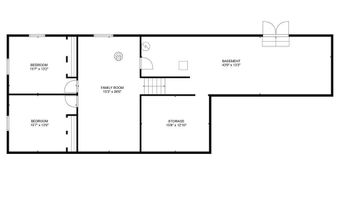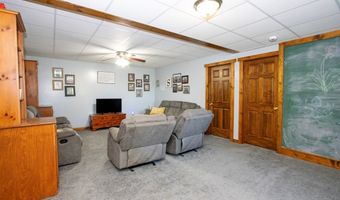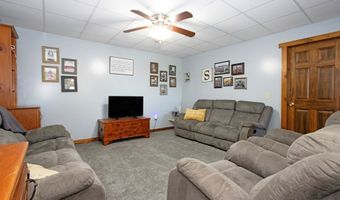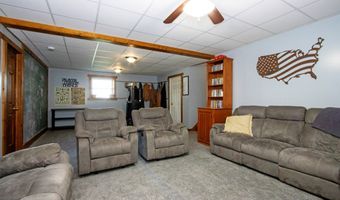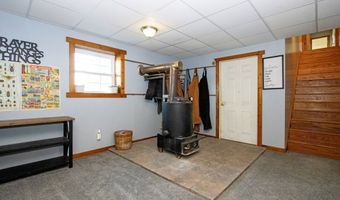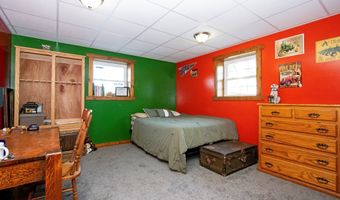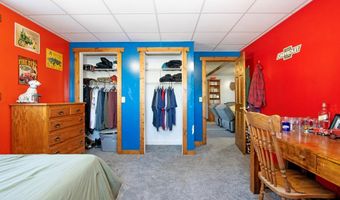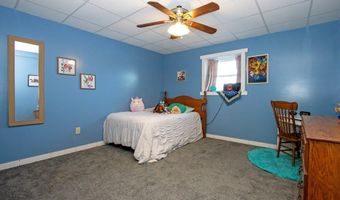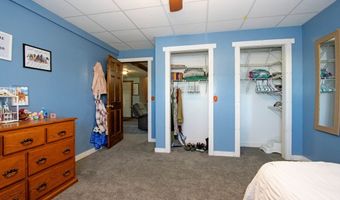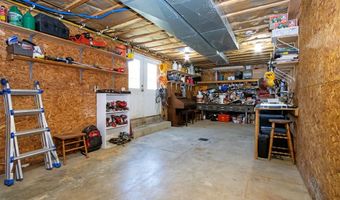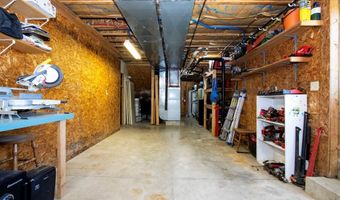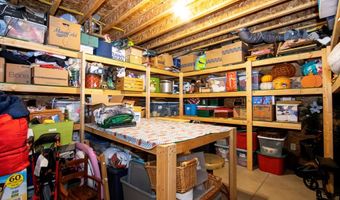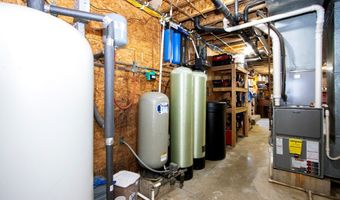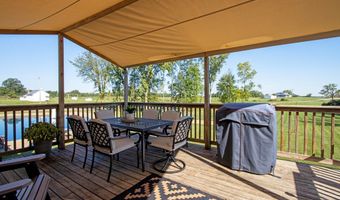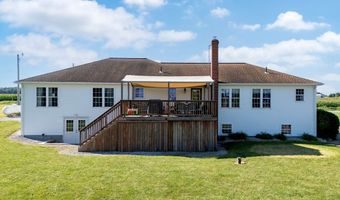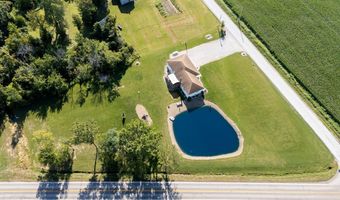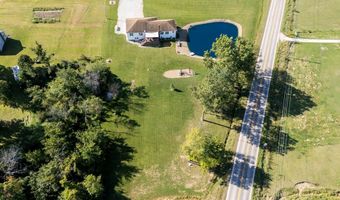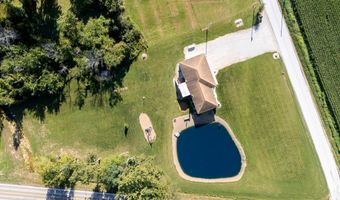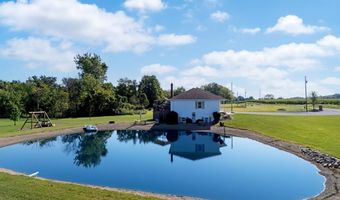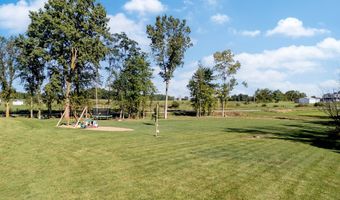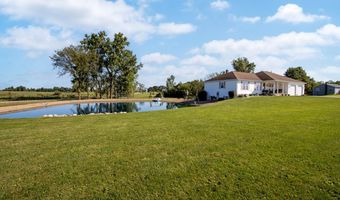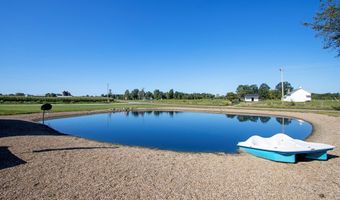1404 Twp Rd 956 Ashland, OH 44805
Snapshot
Description
Welcome to this spacious 5-bedroom, 2-bath ranch home set on 2.39 acres in the desirable Crestview Local School District. With an open-concept living room, kitchen, and dining area, this home is perfect for both everyday living and entertaining. The master suite, conveniently located just off the dining room, offers a large bedroom, two closets, and a private full bathroom. The main-floor laundry adds extra convenience to your daily routine. The finished walkout basement expands your living space with two additional bedrooms, a large family room, and a workshop area with direct access to the backyard. Step outside and enjoy the peaceful setting from the spacious back deck overlooking your private yard. The property also features a swimming pond. Don't miss out on this beautiful home!
More Details
Features
History
| Date | Event | Price | $/Sqft | Source |
|---|---|---|---|---|
| Price Changed | $389,900 -2.5% | $155 | RE/MAX Showcase Ashland | |
| Price Changed | $399,900 -2.44% | $159 | RE/MAX Showcase Ashland | |
| Price Changed | $409,900 -1.21% | $163 | RE/MAX Showcase Ashland | |
| Price Changed | $414,900 -2.35% | $165 | RE/MAX Showcase Ashland | |
| Price Changed | $424,900 -2.3% | $169 | RE/MAX Showcase Ashland | |
| Listed For Sale | $434,900 | $173 | RE/MAX Showcase Ashland |
Taxes
| Year | Annual Amount | Description |
|---|---|---|
| $2,784 |
Nearby Schools
Elementary School Crestview Elementary School | 2.6 miles away | PK - 03 | |
High School Crestview High School | 2.6 miles away | 09 - 12 | |
Middle School Crestview Middle School | 2.6 miles away | 04 - 08 |
